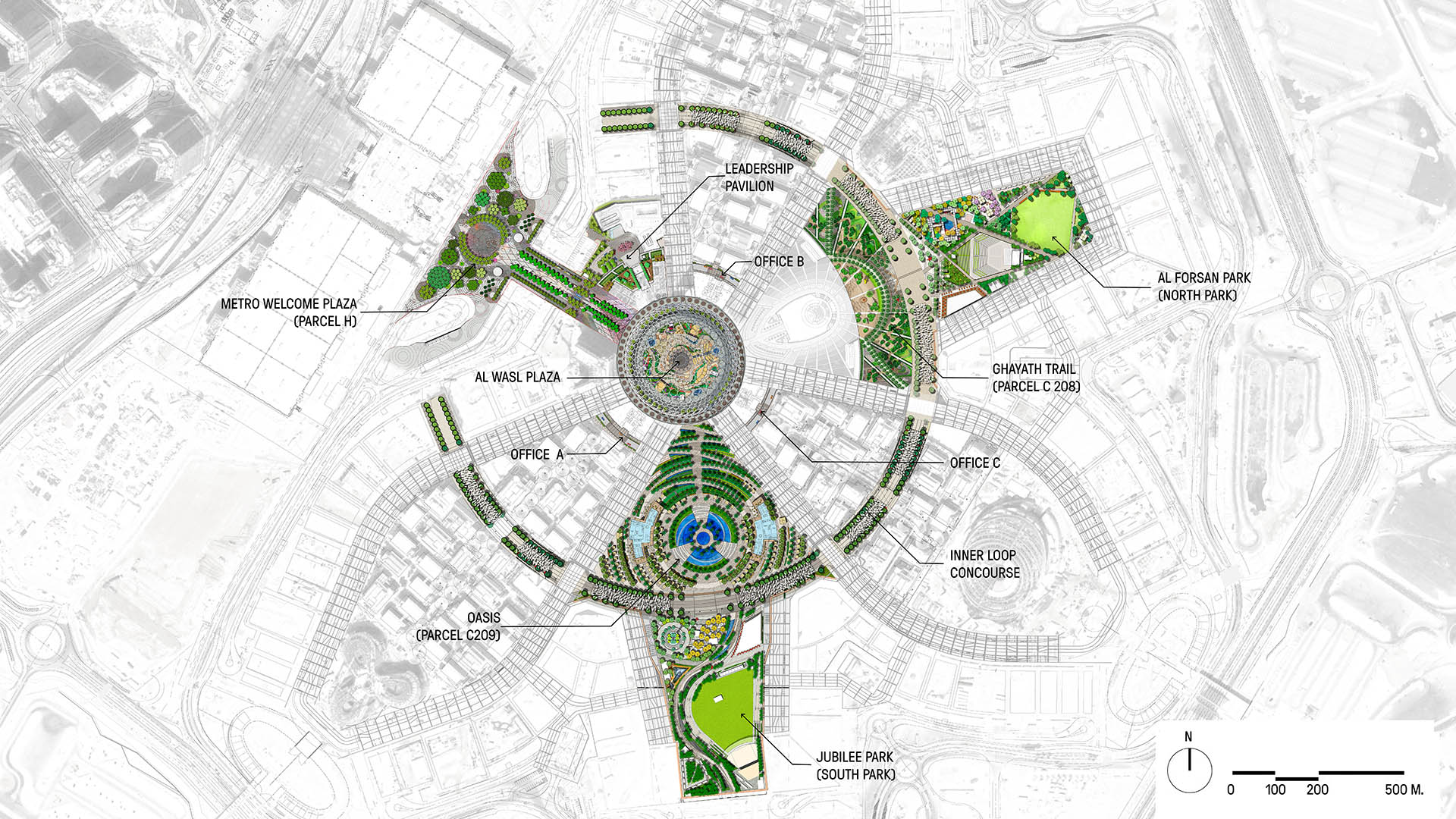Grounding the Future:
SWA’s Public Realm Design for Expo 2020
As with most cities investing in mega-events, Dubai has a legacy planned for the site of Expo 2020, the first World Fair ever to be held in the Middle East. When the exposition closes its doors, the “bones” and amenities of this 1.7-square-mile (4.38-square-kilometers) public realm will serve as a framework for Dubai’s new innovation district, a key element in the city’s 2030 plan.
SWA Principal
John Wong
tells the story
“The design of the public open spaces offered an exciting way to reveal the magic of Dubai to the world,” said John Wong, SWA Principal and the Expo’s lead designer. “The sequence of spaces, the palette of native plant materials, the cultural resonance of the geometric paving patterns, the integration of art and innovative construction— all combine to result in an enchanting place that will bring enduring value to the UAE.”
SWA designed the open space network to mitigate extreme climate conditions and to provide experiential connectivity and wayfinding, sensory delight and distinctive place-making. Major public open spaces – the extraordinary plazas, parks, and connecting pathways that once accommodated 200 distinctive pavilions at Expo – will be repurposed as the connective tissue for a new city district.

With its reliance on native and drought tolerant vegetation, the landscape evokes the culture of Dubai, providing an inspired setting for the World Expo and an enduring structure for the future district.
Shown here are scenes from Expo, revealing how the placemaking strategy comfortably accommodates enormous crowds as well as offering moments of private respite.

Expo visitors are welcomed with a dramatic progression of experiences upon arrival from the metro station, commencing with a broad Welcome Plaza, which narrows to a central, tree-lined promenade leading to Al Wasl Plaza.

Al Wasl Plaza, where ground-scape and structure merge almost seamlessly, serves as the spiritual and actual center of the expo site. Here visitors experience the magic of this extraordinary indoor-outdoor, fabric-clad palace for projected light.

From Al Wasl Plaza, visitors can access the base of the three themed districts where all the pavilions and exhibits will be housed. Shown above is the Oasis fountain.

SWA’s design of The Loop, a dramatic shaded pedestrian promenade, encircles the site, allowing visitors to access Expo’s three districts. Overhead, SWA’s dazzling 10-meter-high shade structure is composed of suspended forms in the shape of birds, resulting in fantastic shadows on the boldly striped pavement below. The Loop is lined with Ghaf trees, the national tree of UAE.


By day, the Loop’s whimsical birds are most visible as shadows. By night, lighting brings them to life, aglow with color.
From the Loop, Expo visitors can access substantial landscaped spaces between the pavilion neighborhoods, including the Oasis Fountain and its active souk as well as two major parks – Jubilee Park to the south and Al Forsan Park and Ghayath Trail to the north. Each park accommodates different programs and offers a particular character, enabling visitors to find variety in their respite and insight into the depth of Expo’s themes and their underlying foundation in Middle East culture. Public spaces are designed to accommodate large crowds as well as discrete gatherings.
Tempering the extreme climate, open spaces also offer comfort and relief for Expo visitors in ways that are both subtle and overt, natural and built. Throughout the site, interpretive elements of the landscape dance gingerly with the surrounding structures, and take cues mostly from the native landscape itself: paving patterns and forms are introduced to evoke wadi (seasonal rivers), sand dunes, and mountains. Water is used sparingly to serve planted materials and occasionally extravagantly for special effects and to express a generous welcome from the host country.

Cooling is achieved through the strategic integration of plantings and water which reduce the ambient temperature, while also offering visual and auditory pleasures of reflection and shadow, gurgle and whisper. More than half of all the plants used on site are native and adaptive species. Further, paving materials exceed SRI solar reflective standards and prevent the buildup of heat island effects.

“The open spaces are an expression of hospitality, a welcoming and sensory platform that is uniquely Dubai. We are excited that the open space platform for Expo will live on as legacy for Dubai’s newest district as it embraces the UAE’s Vision 2030,” concludes John Wong.
SWA’s open space network is designed to mitigate extreme climate conditions and to provide experiential connectivity and wayfinding, sensory delight and distinctive place-making. Now that this extraordinary network of public spaces has accommodated Expo 2020’s visiting crowds, it will live on as common ground for Dubai’s emerging innovation district, its distinctive characteristics—cultural and environmental—expressing the city’s ambition for the future.



