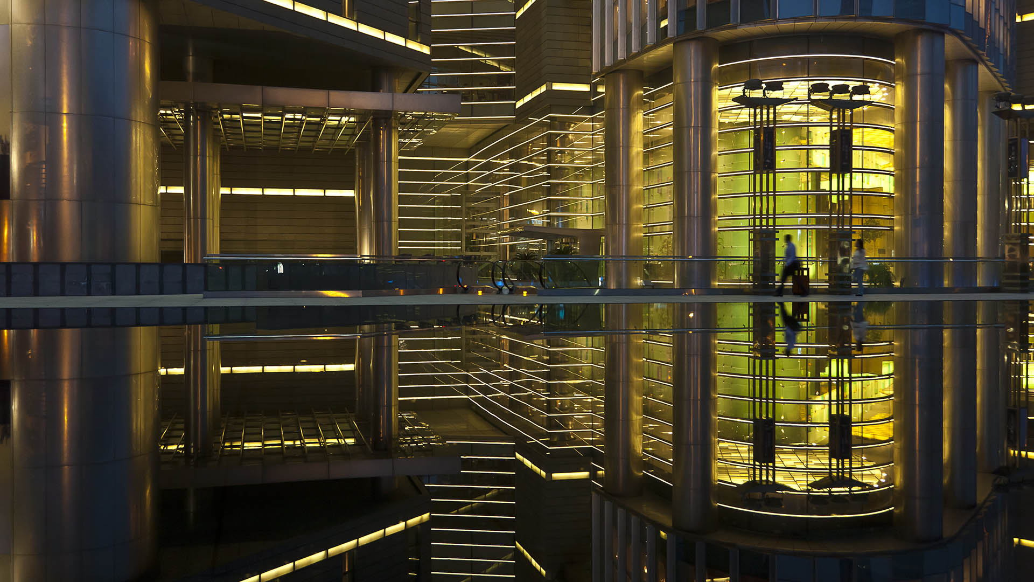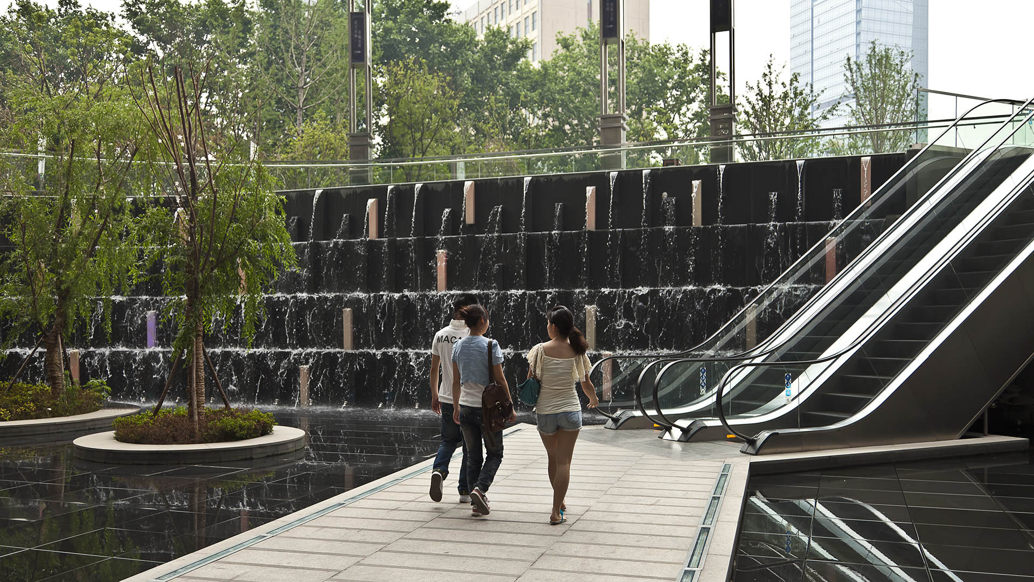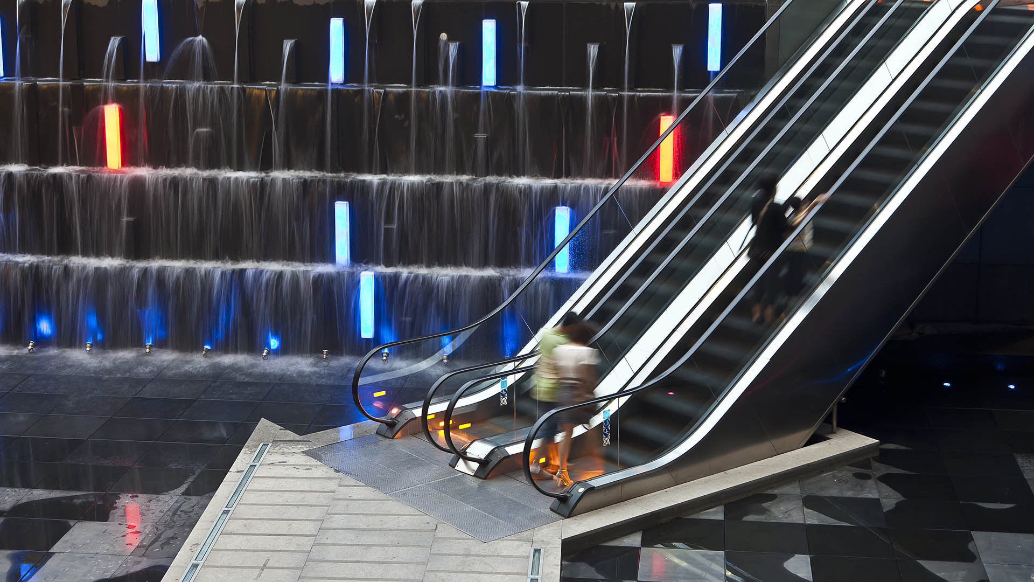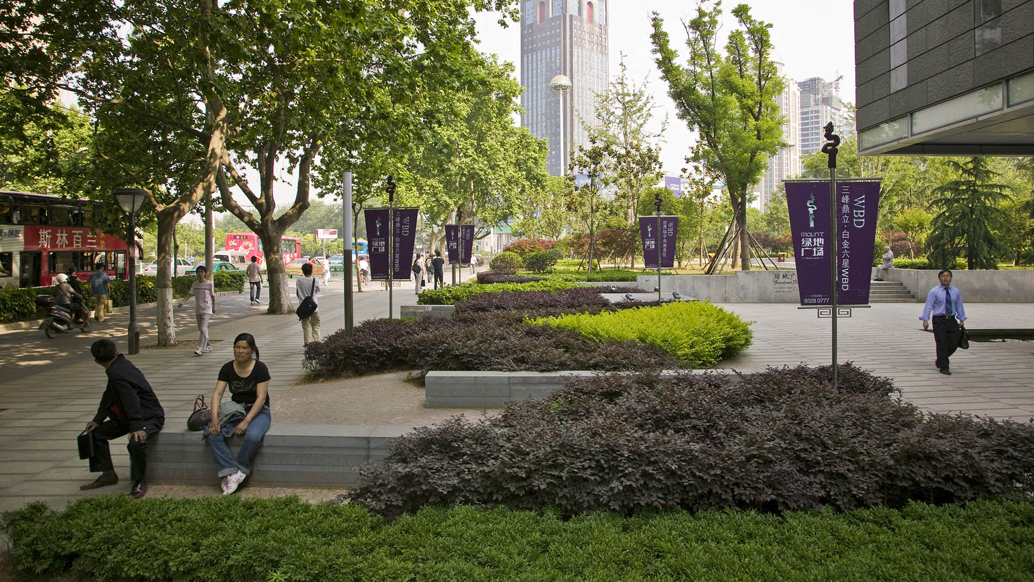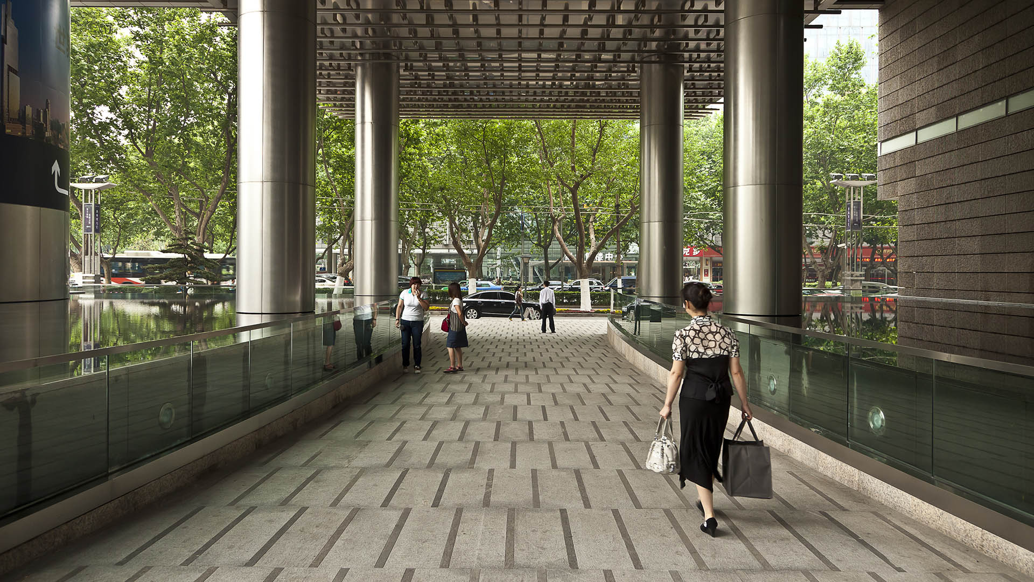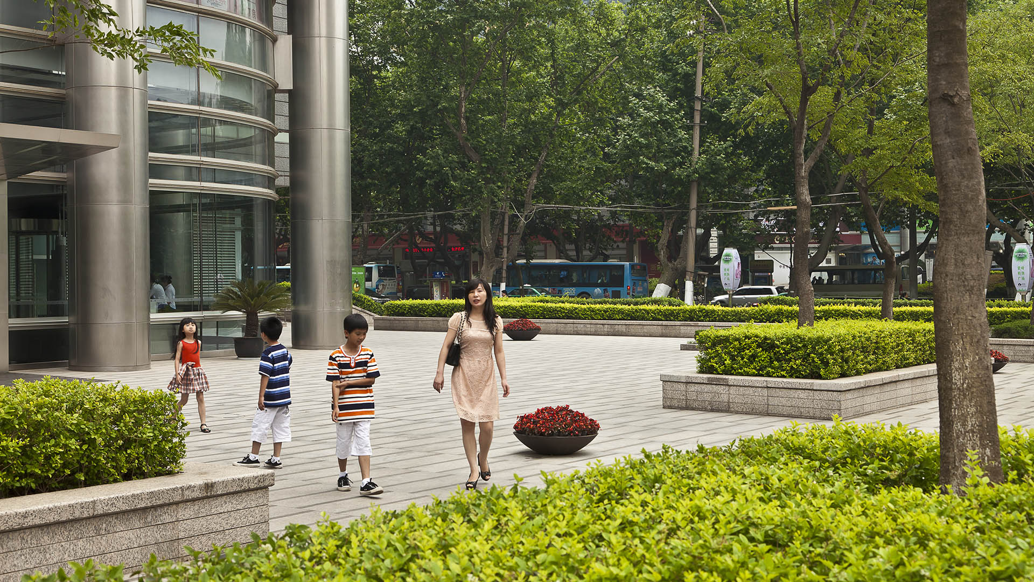Nanjing Greenland International Commercial Center is an urban high-rise project containing two major sites, A1 and A2. The 450-meter main tower, Zifeng Tower, with its concentric rings of mixed trees and linear water features, is the focus of the A1 site. The landscape design encompasses existing parks as well as the adjacent historic features in order to present an environment that is totally integrated with its urban context.
As a historic and recognizable urban feature, Drum Tower and its concentric rings of mixed trees are the focus of the A2 site. The landscape radiates from the central tower, forming a pattern that ultimately extends onto the A1 site. Sidewalks along North Zhongshang were widened to include an urban parterre garden consisting of hedges, colorful perennial flowers, and seating that emphasizes the street’s importance. The parterre celebrates the commercial vibrancy of the street and allows easy and convenient pedestrian movement between the ground floor retail stores and the adjacent street. A diagonal axis, originating from the Drum Tower circle, extends northward across the site and forms a generous pedestrian pathway that includes linear water features. The double rows of trees along the main streets are established in order to emphasize and strengthen the streetscape.
Gubei Gold Street
SWA was selected to conceptualize, design, and realize a rare find in bustling Shanghai—a pedestrian mall (Gold Street). The corridor occupies three city blocks, is flanked by 20-story high-rise residential towers with retail at street level and book-ended by SWA-designed parks. Creating an iconic presence and enlivening the area, the mall features plazas, fou...
Wuhan Huafa Capital Park
Wuhan Huafa Capital Development is located in the city’s urban core, amidst the hustle and bustle of busy streets and neighborhoods. The nearly 57,000-square-foot green space, adjacent to the Wuhan Capital Residential Development Sales Center, is envisioned to provide an immersive landscape experience for the sales center’s model housing area during the advert...
Poly Future City
As the first phase of a large development along a new subway line in Beijing, Poly Future City suggests what’s to come. A sleek sales center features an interactive landscape with water features punctuating its pavilions, which boast WiFi, heated seating, and power outlets, all solar-powered. For this temporary building and landscape, SWA took care to invest i...
Landmark II Tower Park
The west side of Los Angeles has always been a desirable destination for businesses, visitors, and residents: easily reached by vehicular and public transportation, and with access to the Pacific Ocean. Community clusters have formed within this area, establishing the need for respite within the hustle and bustle of the heavily trafficked Wilshire Boulevard co...


