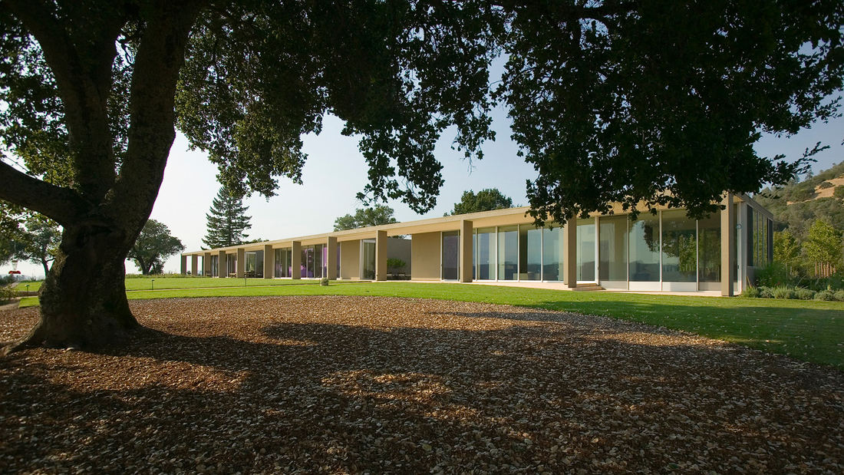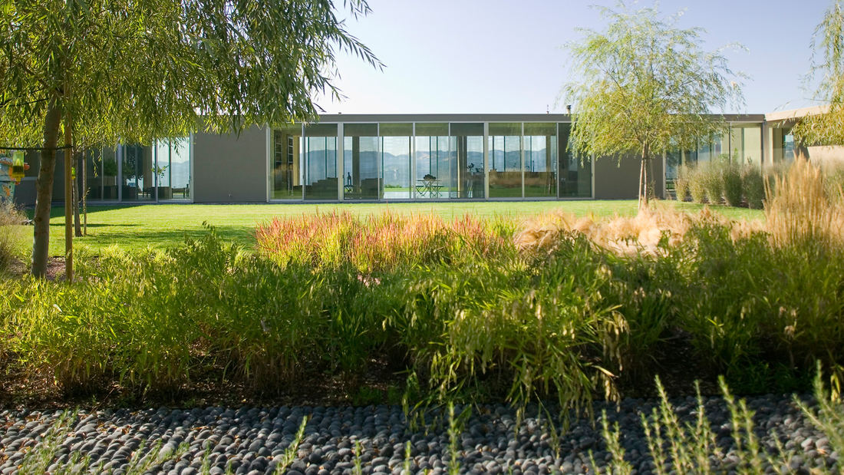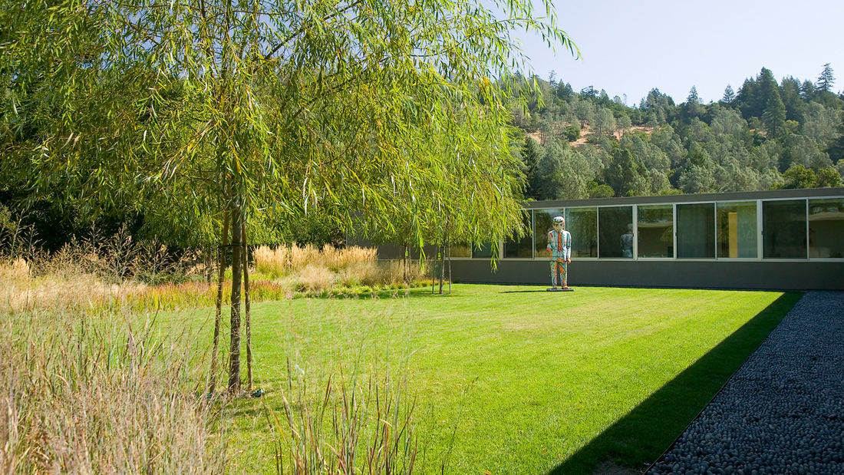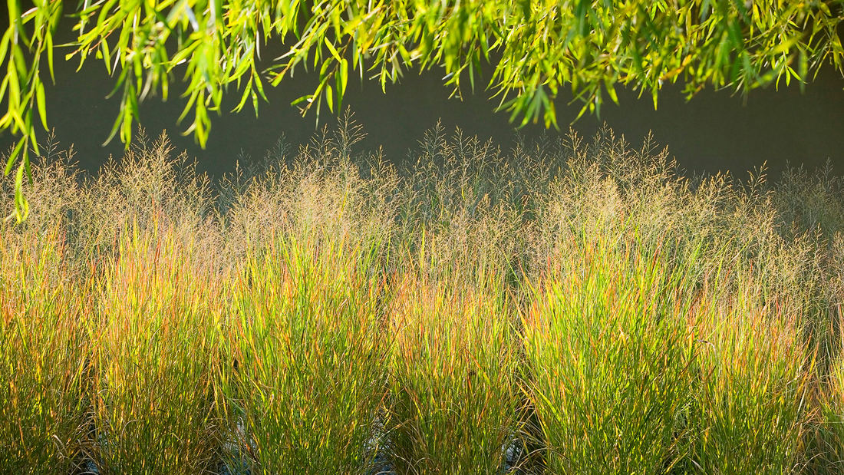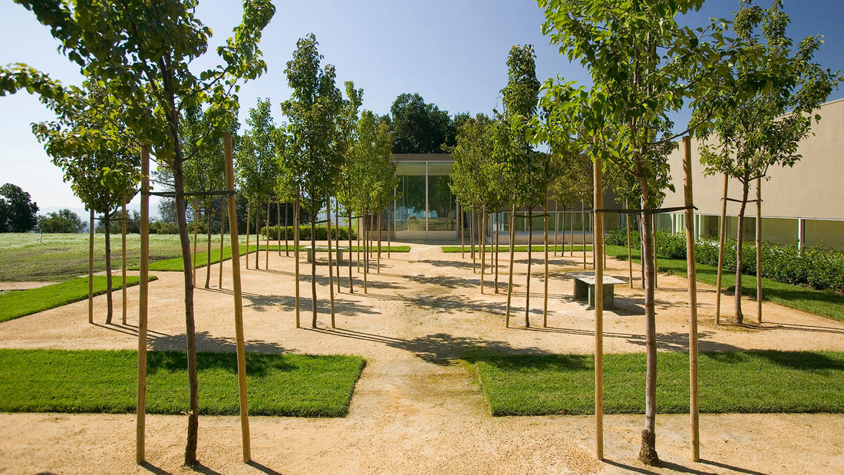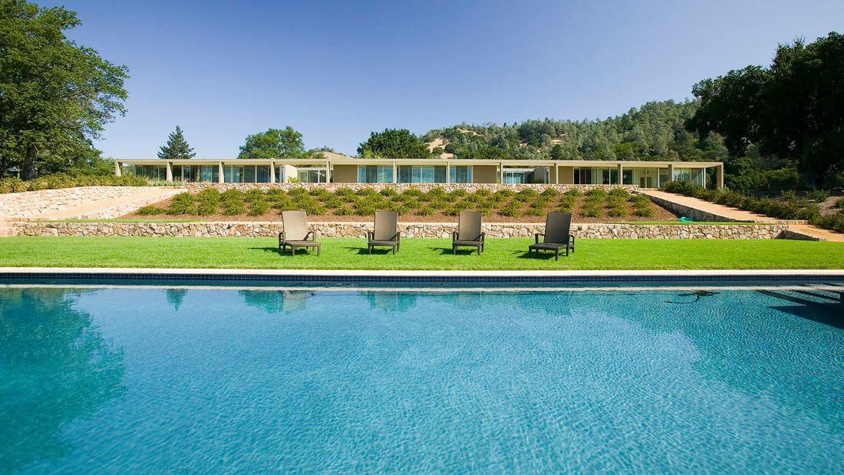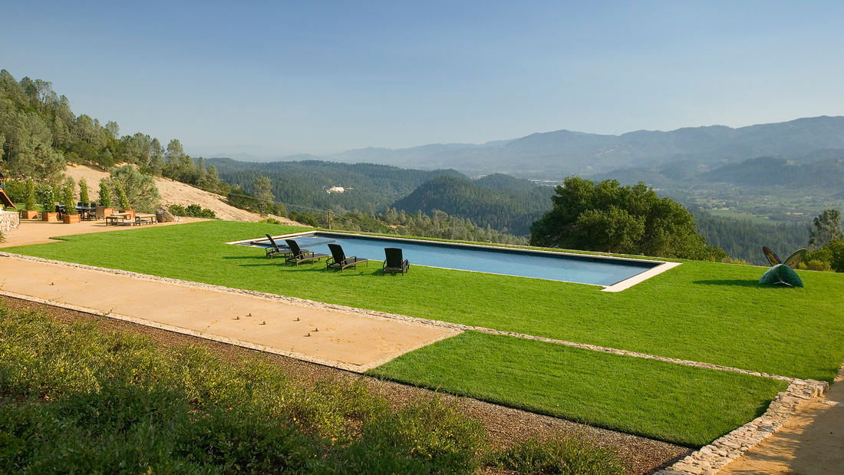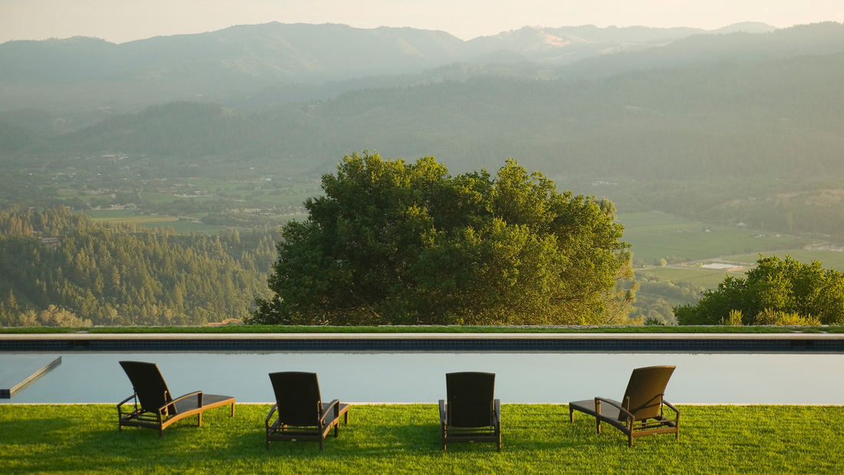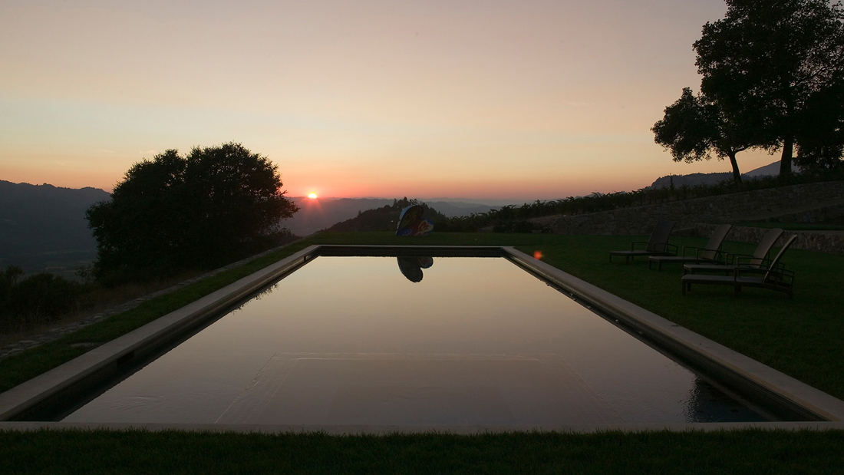SWA worked closely with the client and architect in siting the house to maximize views and preserve opportunities in which to develop the landscape. The varied program for the landscape included a small family vineyard, a multi-use field, flower gardens, fountains, terraces, a koi pond, swimming pool and spa, tennis courts, courtyards, a heli-pad and guest parking. The landscape design incorporates these program elements into a formal framework of connected open spaces and paths. The landscape maintains a dialogue with the building plan to foster interesting opportunities in which the interior functions of the building can extend outdoors. The design also condenses the program within an efficient area to minimize impact on the natural landscape. Native grasses, trees, and the natural landforms are used extensively to integrate these new interventions.
Stanford West Apartments
SWA has placed a special emphasis on maintaining the riparian corridor with native planting, using consideration when dealing with the archaeologically sensitive areas of the site, as well as existing recreation trails and landscape amenities such as parks and play areas. The internal street grid, architectural and landscape elements are designed to recall the...
Bamboo Grove Residence
Boasting premium views of the Jialing River, this development is divided into three residential parcels of different sizes and a commercial district with a sales center at its center. Unique topographical conditions for each parcel include, in one instance, a more than 40-meter grade change. The design responds to the natural topography of the site, using runo...
Raycom City
The planned district’s one-kilometer-long public park and retail promenade draws inspiration from Hefei’s ancient river city identity and waterside parks, and includes a string of five special places–the Triangle Park, the Ribbon Park, the Crescent Park, the Source Fountain Plaza, and the Children’s Playground. All of these are connected by rain gardens, grove...
SunCity Tower Kobe
Kobe has a unique geographical context in Japan, with breathtaking views both inland to Mt. Rokko and to the broad expanse of Osaka Bay to the south. The landscape design of SunCity Tower Kobe, a landmark senior community in this newly developed city district, celebrates this environment. The tower is tucked into the northwest corner of the site, setting it aw...


