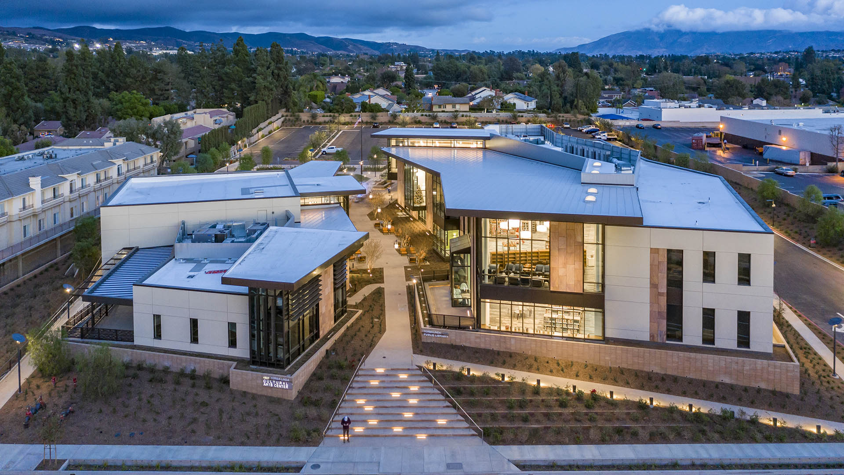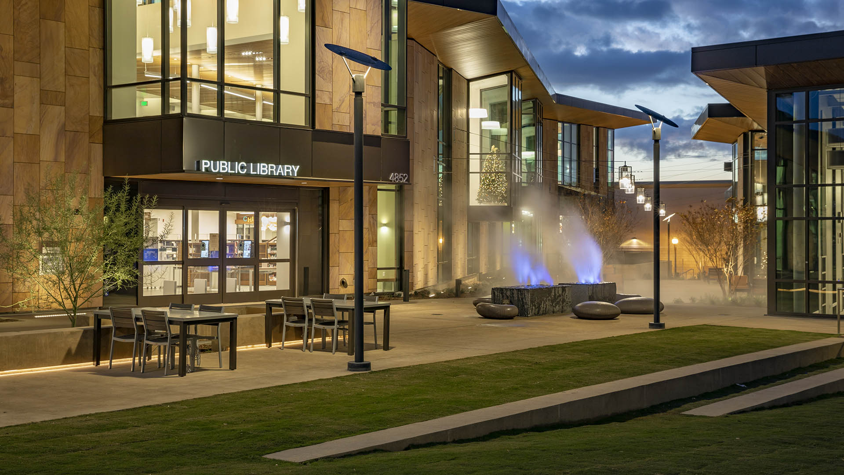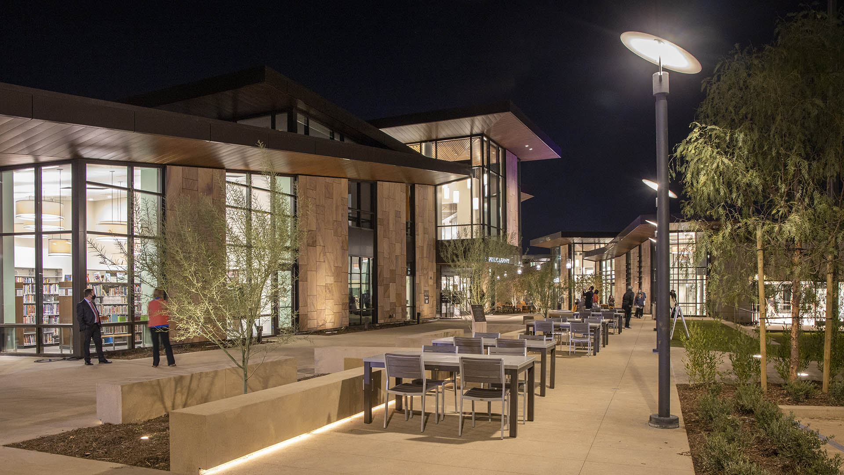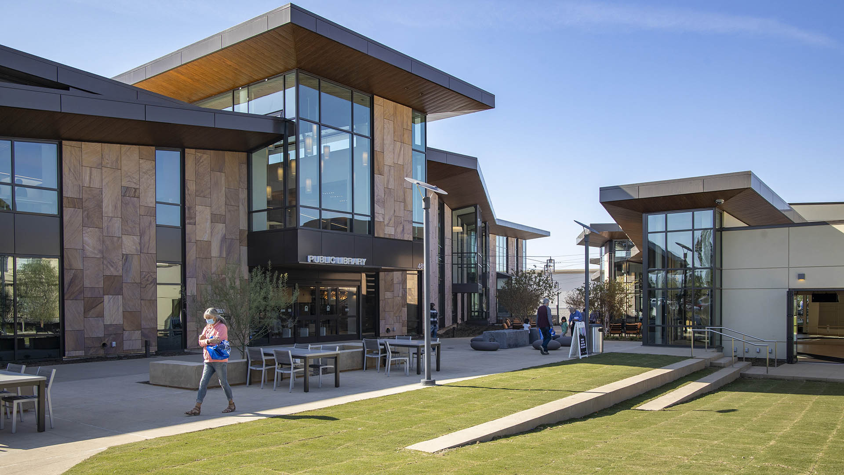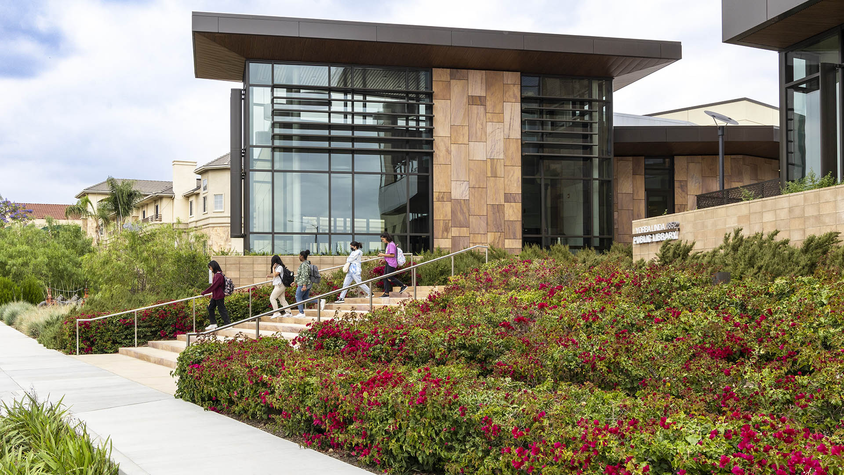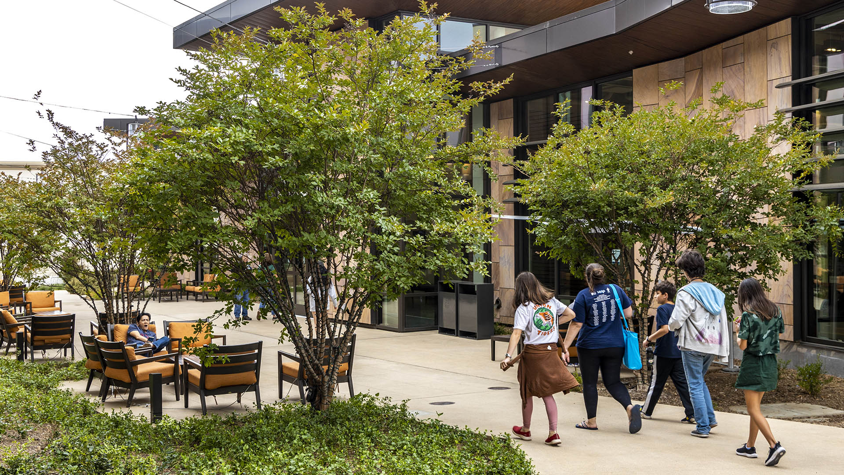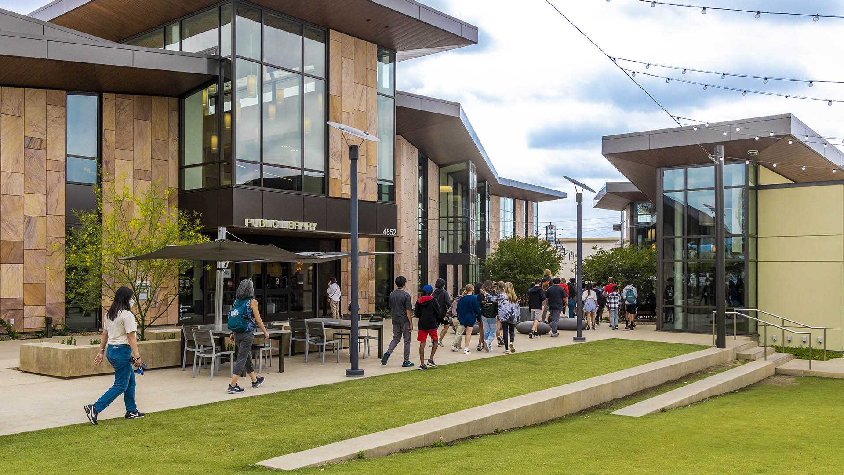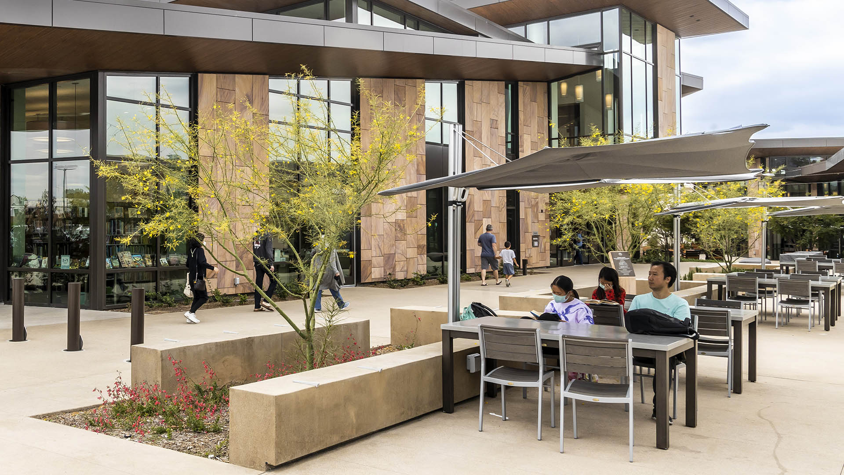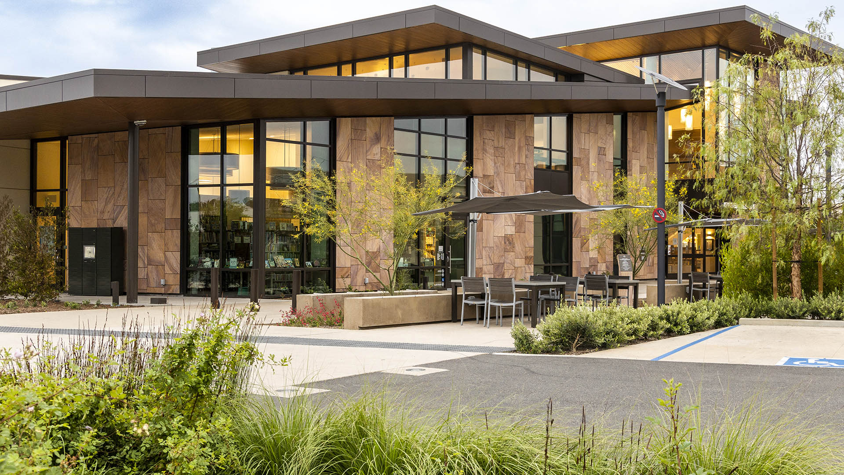Here a new public library and cultural arts center were artfully sited to create memorable outdoor spaces. Working in collaboration with Group 4 architects, SWA transformed an earlier parking-fronted concept into a plan that resulted in landmark building and outdoor space composition along one of Yorba Linda’s main streets. The outdoor space – the Paseo – serves as a civic gathering space and includes subspaces for studying, socializing and enjoying performances.
Conceived spatially through the siting of buildings, the Paseo is detailed to complement the distinctive character of the place. Here loose furniture and convenience power for day-to-day studying, gathering and socializing function as outdoor rooms for the public. With the furniture stored, the Paseo can accommodate community events such as farmers markets, book fairs and art festivals. For larger events, an adjacent parking bay has retractable bollards which allow the Paseo to be extended.
A cleft granite misting table, surrounded by cast concrete stones, serves as a meeting point and landmark between the Paseo’s Library and Arts Center sub-plazas. The mist provides welcome cooling in Yorba Linda’s summers, while programmable lighting creates interest for evening events.
Materials and details of the outdoor spaces complement the buildings, extending experiential harmony for those visiting. Garden stairs along the street frontage leading to the Paseo have risers of warm-toned metaquartzite sandstone, quarried within 250 miles of the project, and treads of integrally colored concrete with sawcut joints and strip lights. The stone risers interlace with the adjacent flowering shrub planting, carving out places to sit.
ARTIC – Anaheim Regional Transportation Intermodal Center
ARTIC, the new 16-acre Anaheim Regional Transportation Intermodal Center in Southern California, forms a seamless gateway from Anaheim to all of Orange County, spurring economic growth and community redevelopment throughout the region. The landscape design establishes a unique and identifiable image for the ARTIC Mixed-Use District by complementing the site’s ...
Guthrie Green Park
Guthrie Green transforms a 2.6-acre truck yard into a lively urban park in the heart of downtown Tulsa’s emerging arts district. Opened in September 2012, Guthrie Green has become the area’s leading destination, drawing 3,000 plus people weekly to activities that have enriched the urban experience and spurred district-wide revitalization. The high-performance ...
Nanjing International Youth Cultural Centre
SWA was retained to design the landscape of this mixed-use development collaboratively with Zaha Hadid Architects. It contains performing arts, hotel, residential, office and retail functions. Located adjacent to SWA’s Nanjing Youth Olympic Park, the design strives to merge architecture, the park landscape, and people at this iconic focal point. Landform...
Elk Grove Civic Center
SWA’s design for this community resource improves upon part of a 56-acre master plan with a civic center campus set within a beautiful park, and an added public outdoor commons. The pedestrian-friendly commons weaves new buildings together with mature trees and an outdoor living space linking together a community center, an aquatics center, and a future librar...


