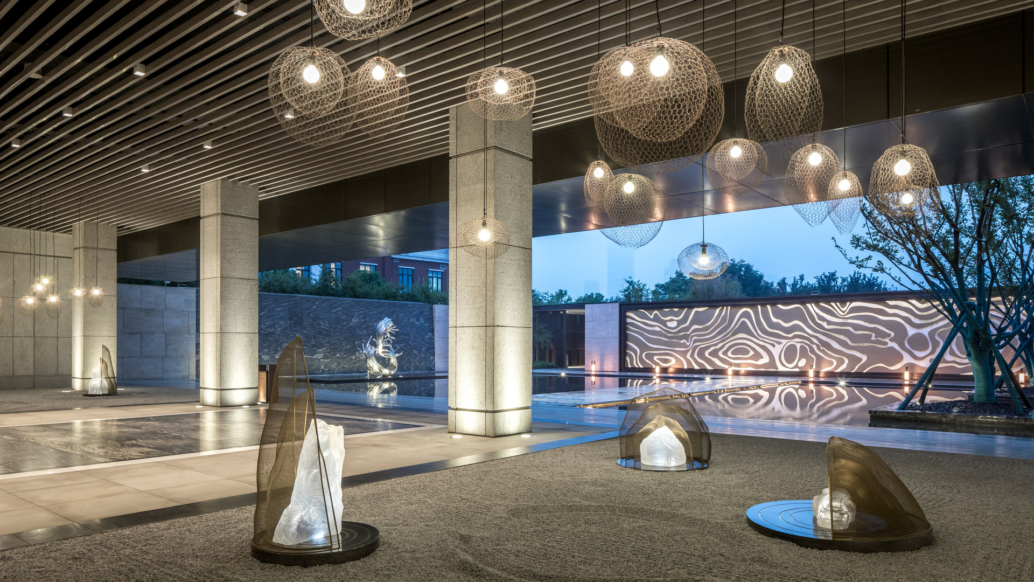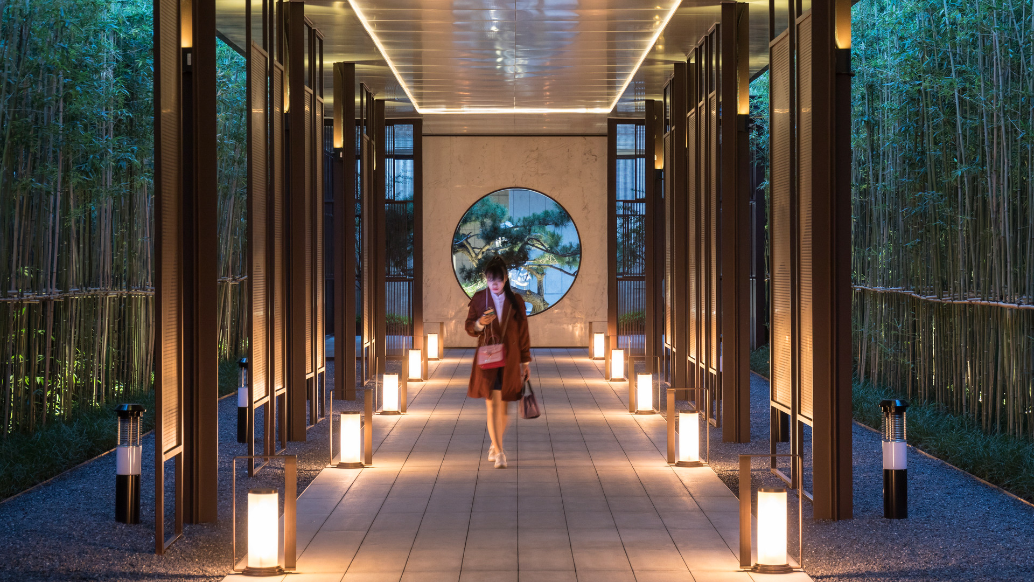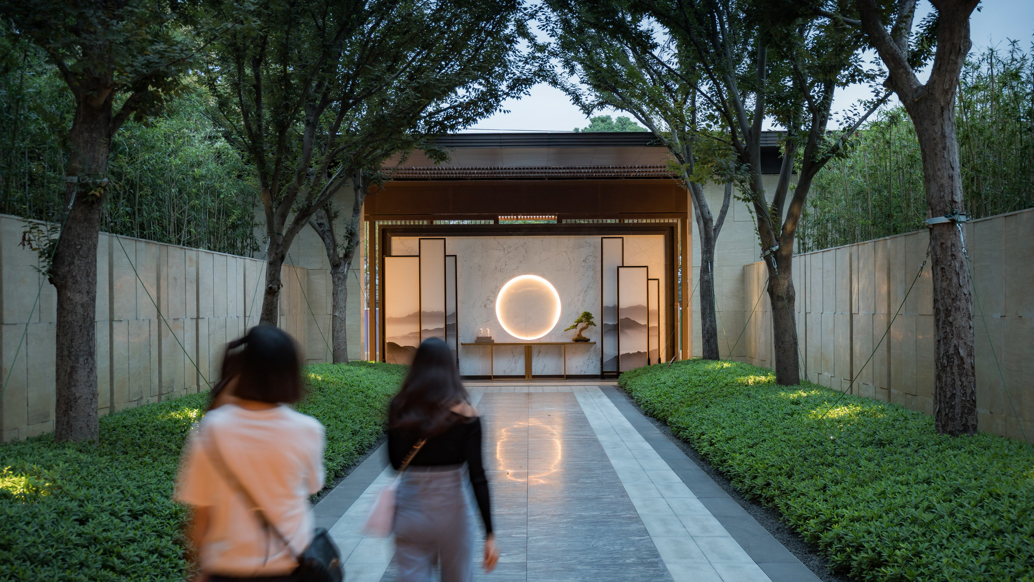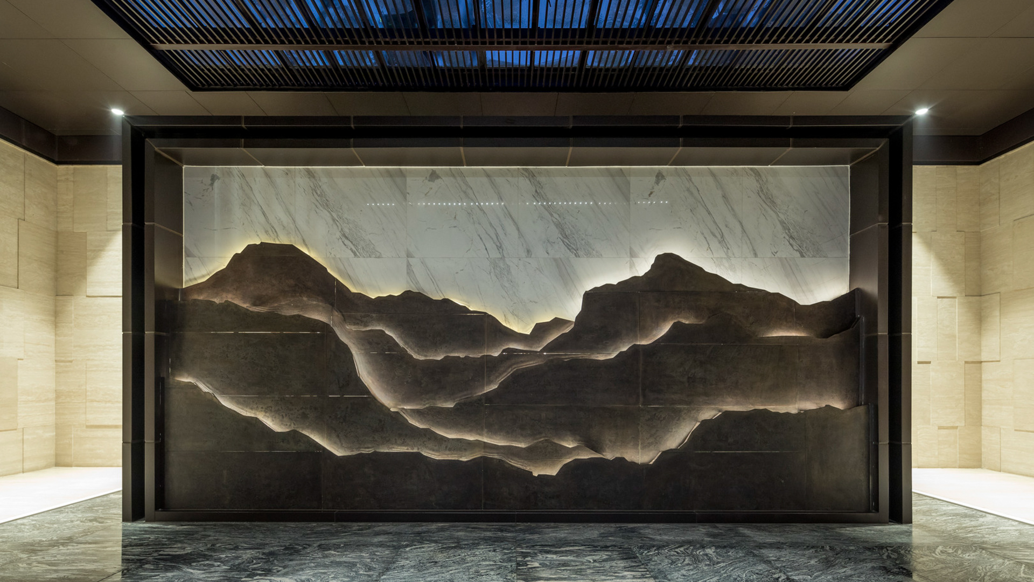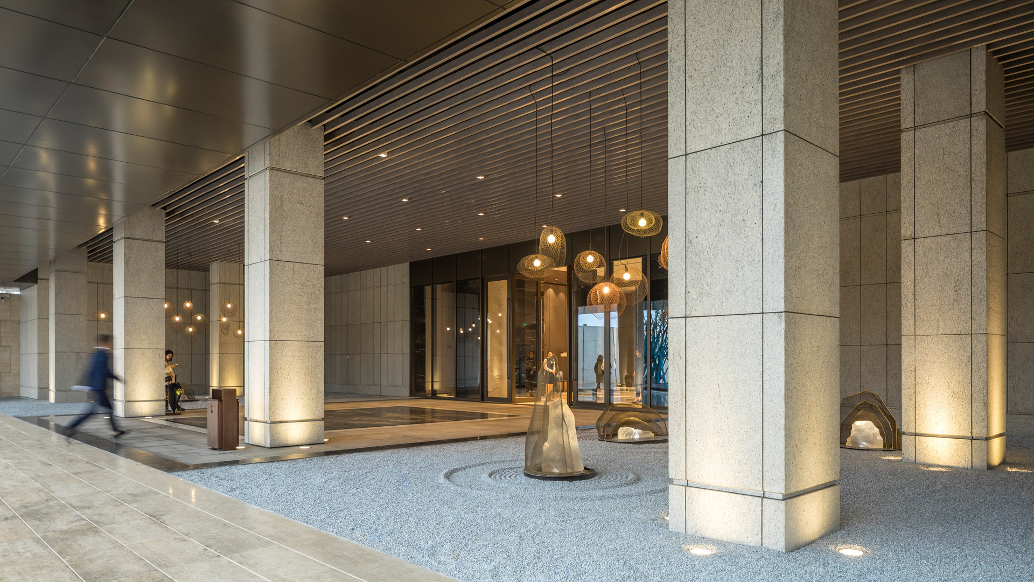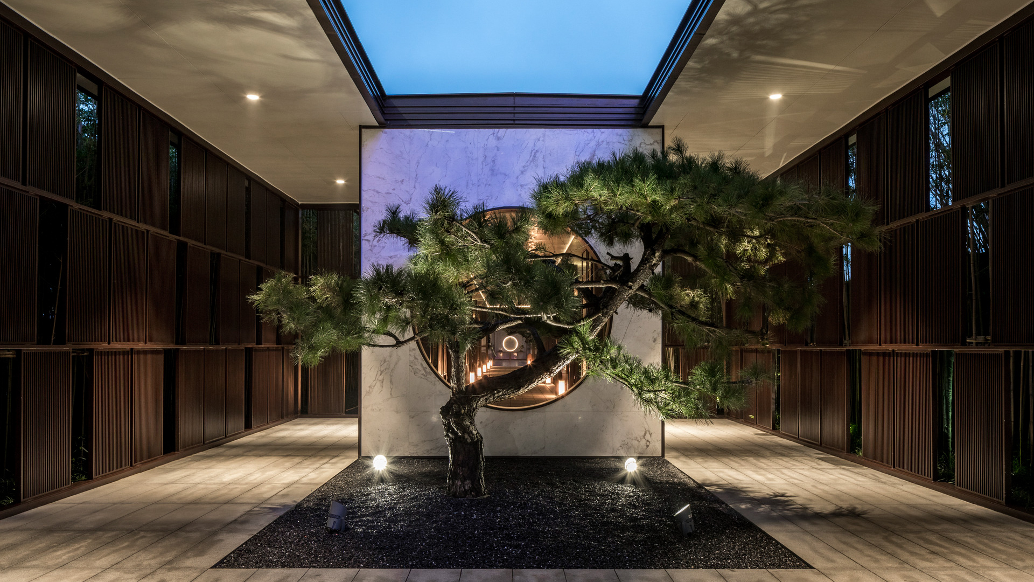Wuhan Liantou Center is a high-end residential development along the edge of the Yangtze River. Phase One of the project focuses on the display area, which houses the sales office and introduces potential residents to a sequenced, experiential tour of this forthcoming residential retreat.
The landscape design harmoniously integrates with the building’s architectural style while incorporating detailed elements representative of the river and the mountains. Upon arrival to the display area motor court, visitors are welcomed with a fountain view and art wall shaped as if carved by the river. Once in the courtyard, a stroll through the glass-enclosed foyer provides peaceful views to stone gardens and a reflection pool garden with quiet indoor and outdoor seating areas.
The Camellias Garden
The Camellias Garden is inspired by the verdant green gardens of India and the petals of one of Asia’s most beautiful and vibrant native plant species: the camellia flower. These blooms’ flowing curves and lines are interpreted within the Garden’s design, drawing residents of these 16 luxury apartment towers out into the landscape and offering the sense of bei...
SunCity Takarazuka
Twenty percent of Japan’s population is 65 years or older and the demands for high quality residential communities for seniors is growing. Helping to meet that demand, SunCity Takarazuka is a new continuum of care retirement community in Takarazuka, a suburb of Osaka, Japan. The project, owned and operated by Half Century More Co., Ltd., a leader in Japan’s fa...
Senayan Square Apartment Towers
An upscale complex of four apartment buildings in downtown Jakarta catering to visiting executives and their families required landscape design services to ground two recently constructed towers. Providing inspiration for enriching this flat, undifferentiated site were the country’s ubiquitous, terraced rice paddies, located just beyond the city’s border. The ...
Harvest Green
Harvest Green is unique among master-planned communities in the Houston area. Resident lifestyles at Harvest Green are activated through community farming, wellness programming and generous amounts of community green space. A community recreation center, village farm, parks, and entry monumentation will be completed during the first phase of construction. Coll...



