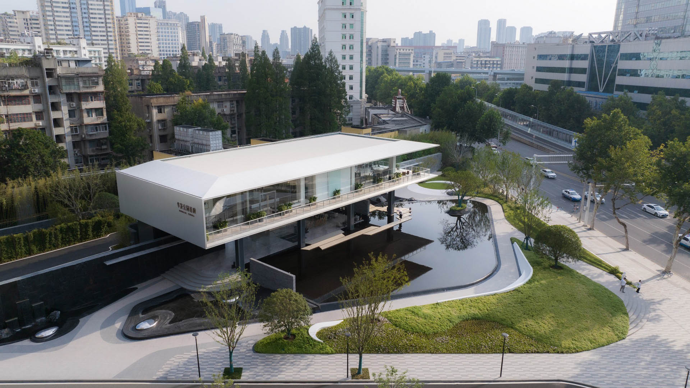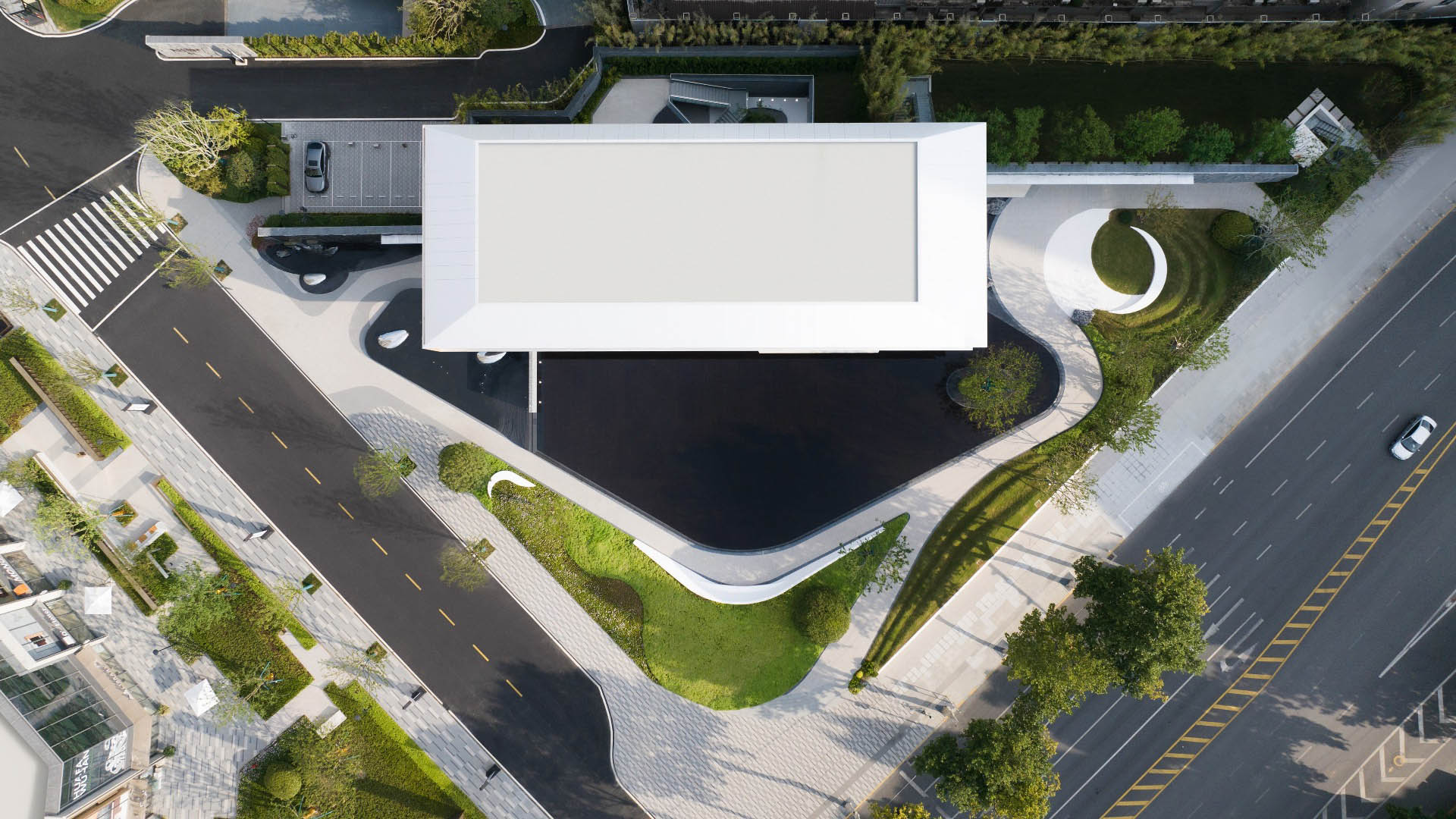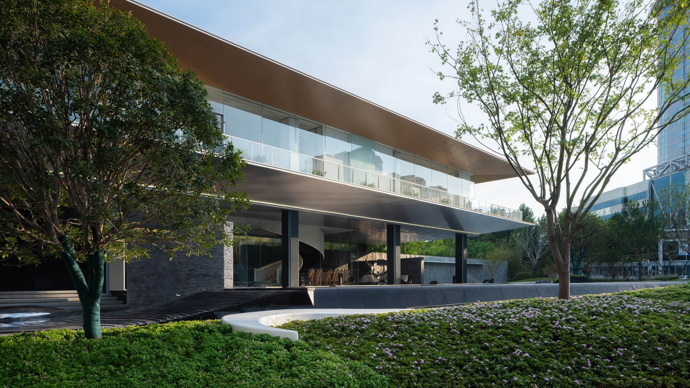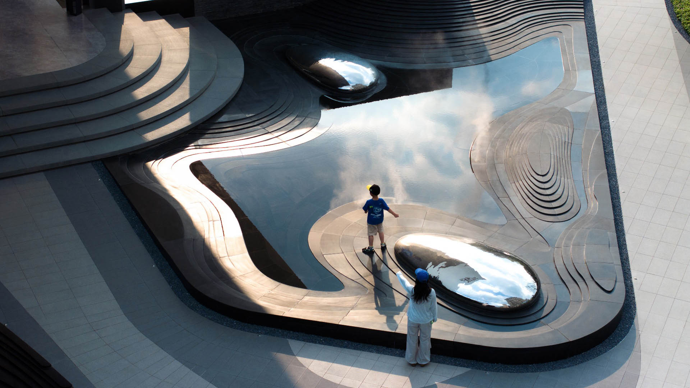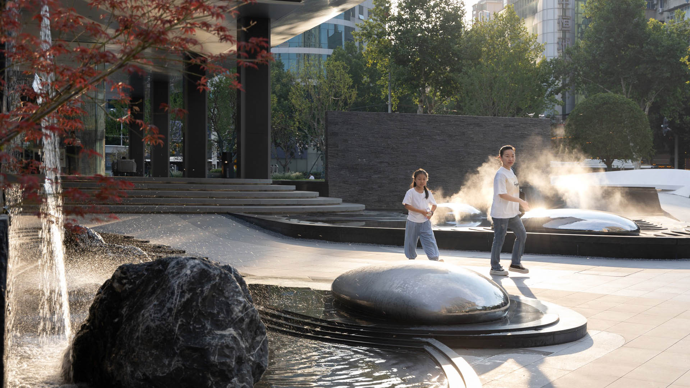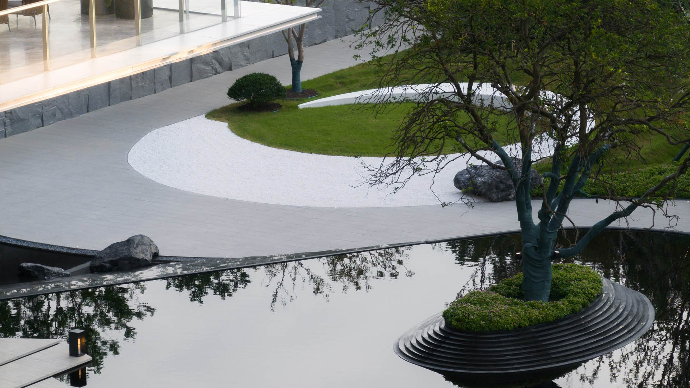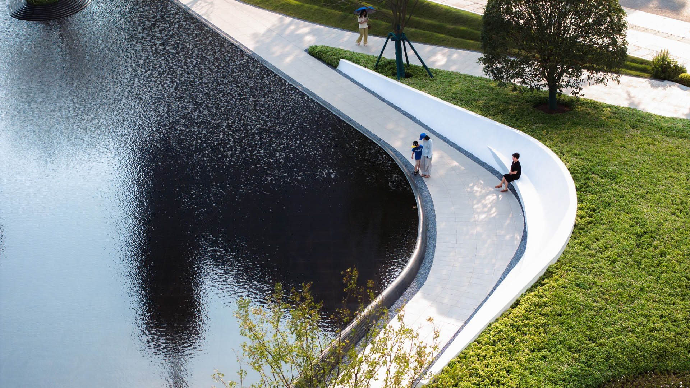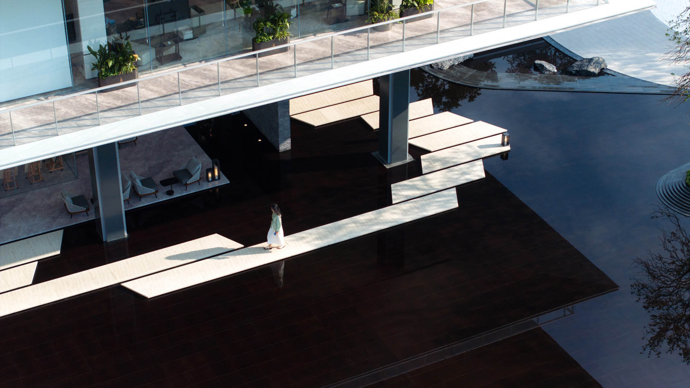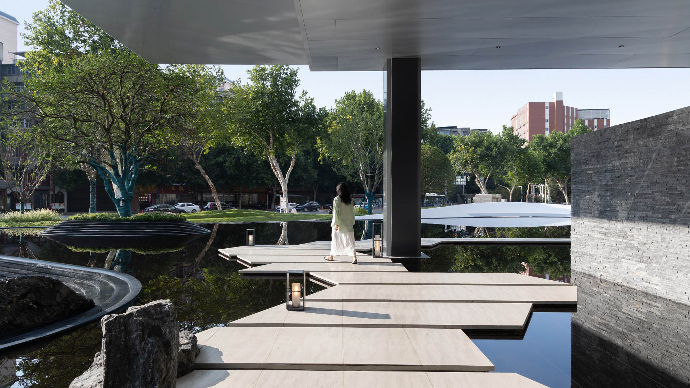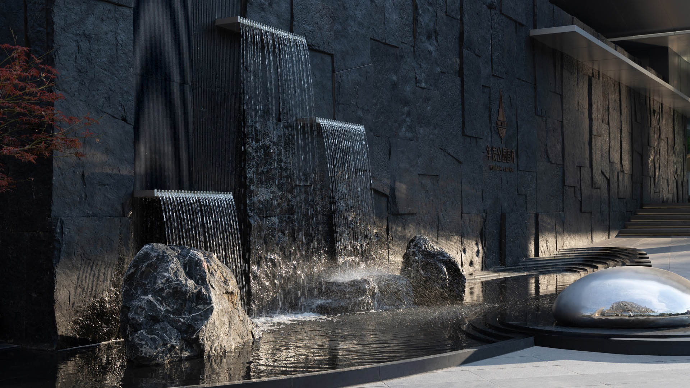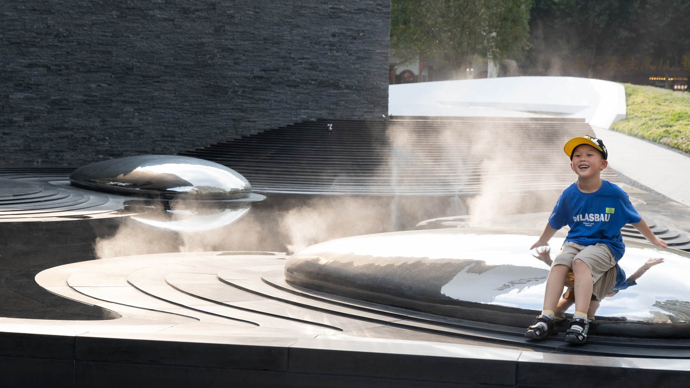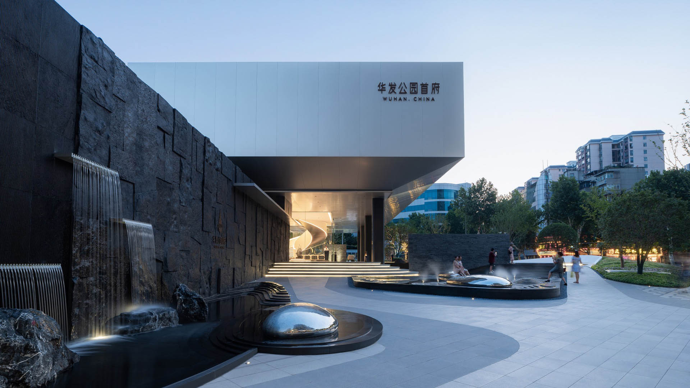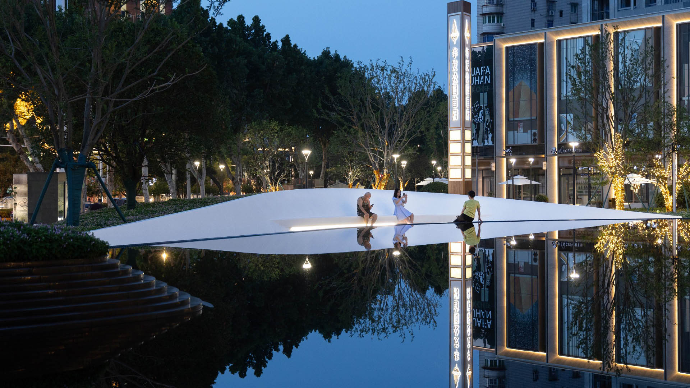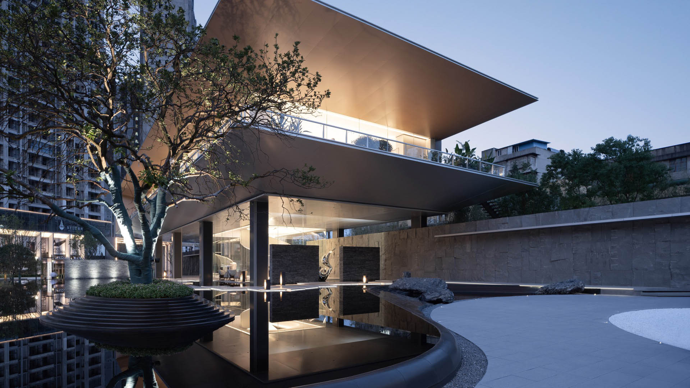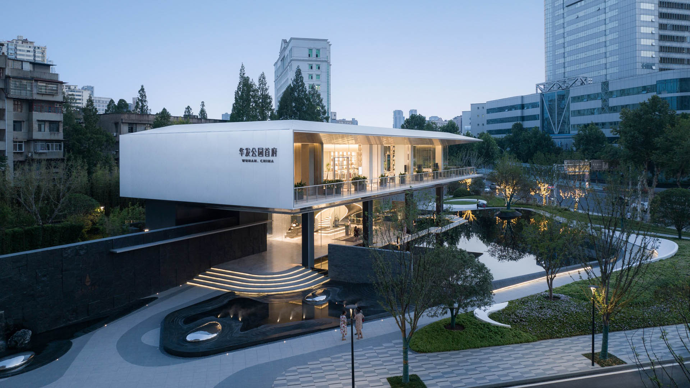Wuhan Huafa Capital Development is located in the city’s urban core, amidst the hustle and bustle of busy streets and neighborhoods. The nearly 57,000-square-foot green space, adjacent to the Wuhan Capital Residential Development Sales Center, is envisioned to provide an immersive landscape experience for the sales center’s model housing area during the advertising period, after which it transitions into a residential pocket park once occupied. The design for the sales center building was inspired by the contextual influence of the nearby China University of Geosciences; the landscape design builds upon the geoscience theme. A pedestrian trail connects a series of spatial experiences that mimic travel through different geological landscape typologies, ranging from rocky mountain tops and undulating hills to reflecting lakes and riverfront beaches. A tree grove creates a quiet, shaded outdoor space for exploration, rest, and play. A variety of water features were designed to complement the building and to provide a wading and interactive experience for park users. An outdoor terrace, play lawn, seating, and sculpted landforms are arranged to curate specific visual connections between the building and landscape, and native plants were selected to reduce maintenance.
Marina Central Park
What if we transformed one of L.A.’s least used freeways into one of the county’s largest urban parks—reconnecting a historically divided community and drastically expanding affordable housing in an underserved district?
KGI Financial Headquarters
KGI Financial Headquarters is in the heart of the Taipei Metropolitan area, along a 70-meter-wide, tree-lined boulevard. The design focuses on creating harmony between people and the environment. To preserve four heritage trees on the site, the buildings were set back, and excavation was minimized to provide an optimal environment for these trees. The resultin...
Xiqu Opera Centre
After it was decided to locate the main concert venue on the building’s top floor to create a covered indoor/outdoor public realm, SWA designed the entire ground level of this venue for traditional Cantonese opera, including a dramatic, covered open-air landscape space. There, an urban stage facilitates movement, provides a gathering space, and enhances ...
Guiyang Hot Springs
Guiyang Hot Springs, located in Guiyang City, China, brings together the rhythm of the Nanming River, and surrounding trails and trees to create a new urban ‘living room’ in the interstitial space created by new development and roadway infrastructure. Nestled into a mountainous site, the master planning addressed elevation changes of up to 100 meters and the e...


