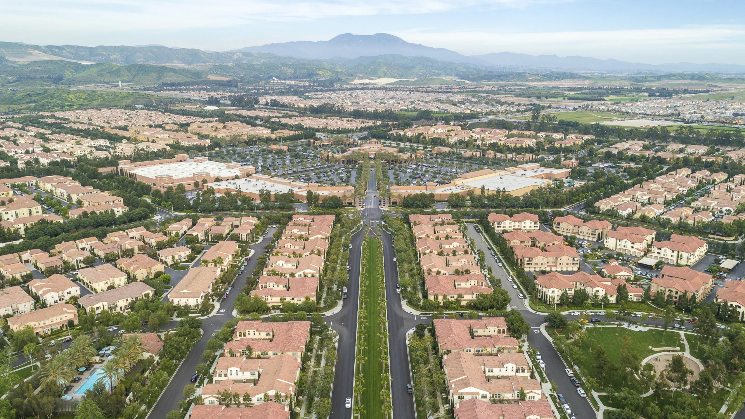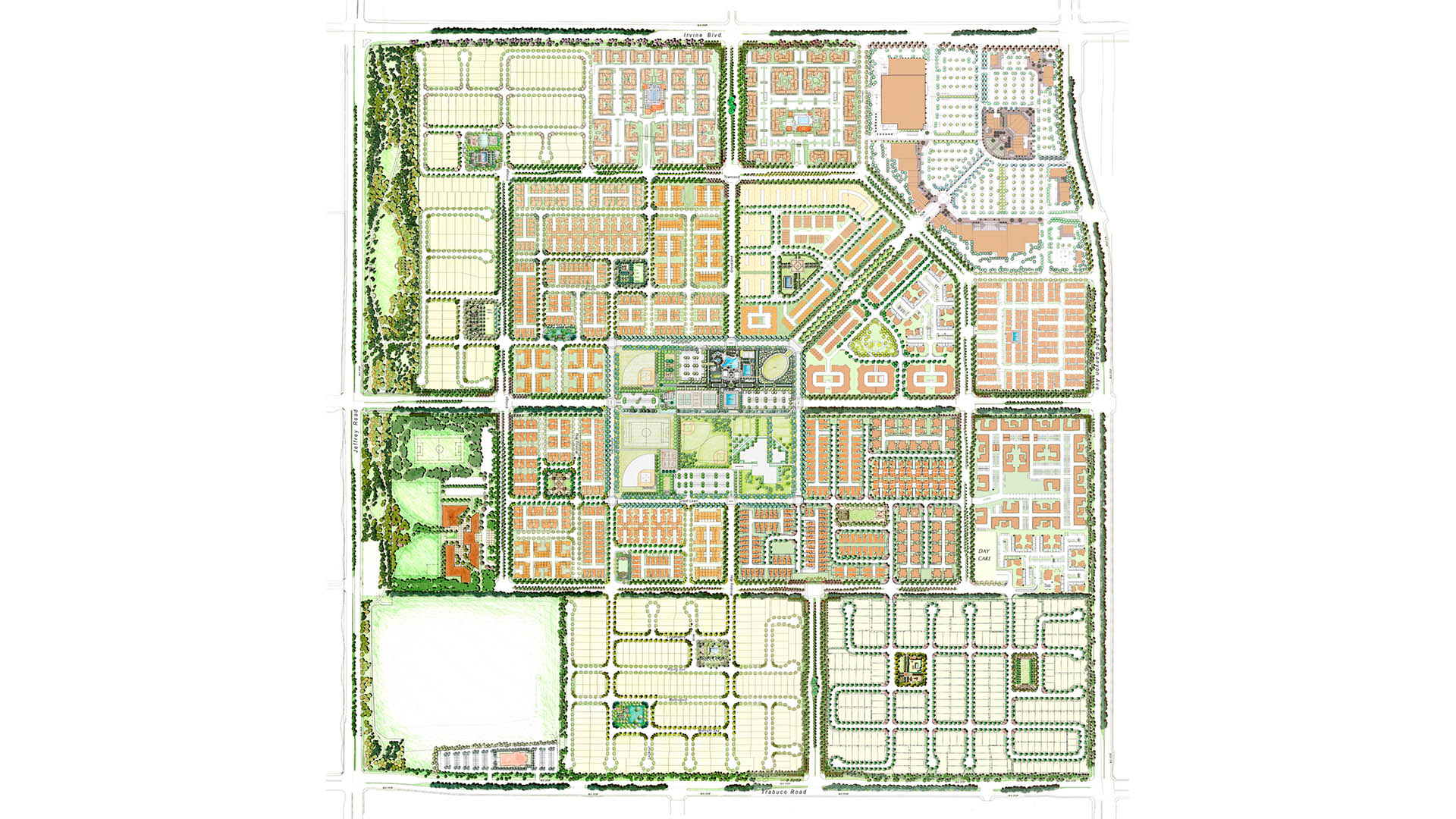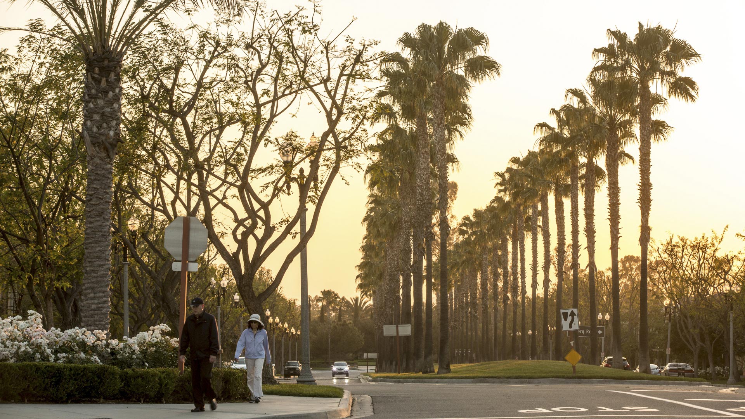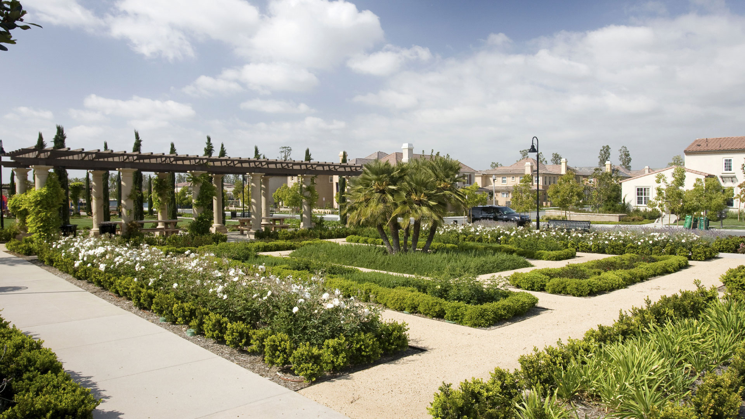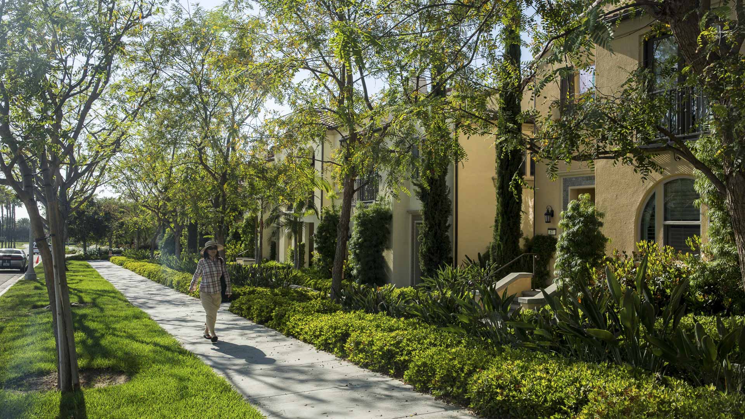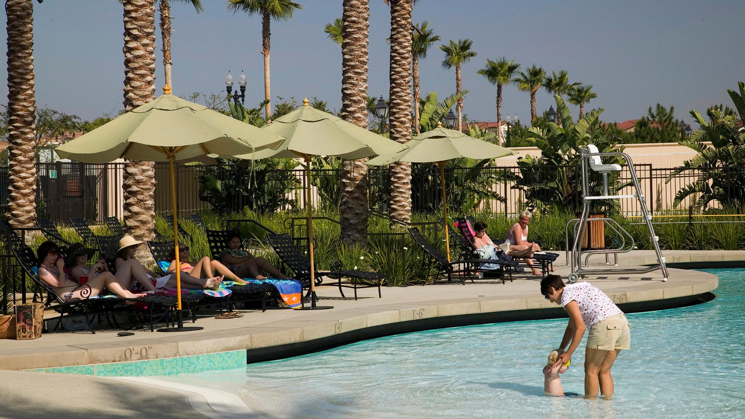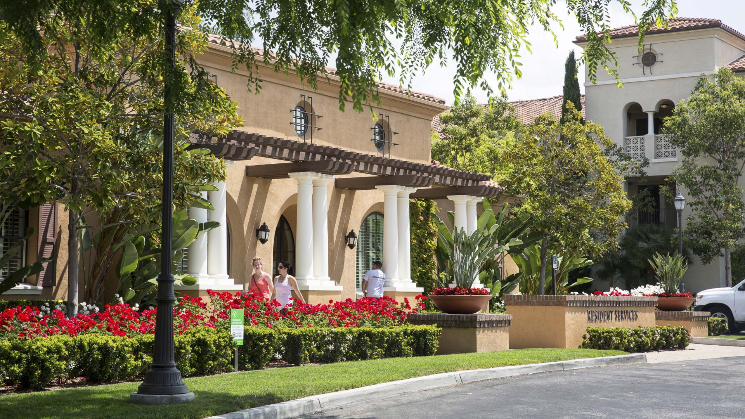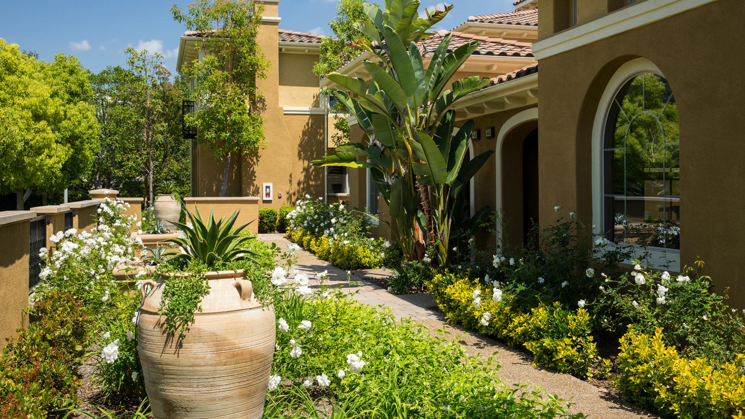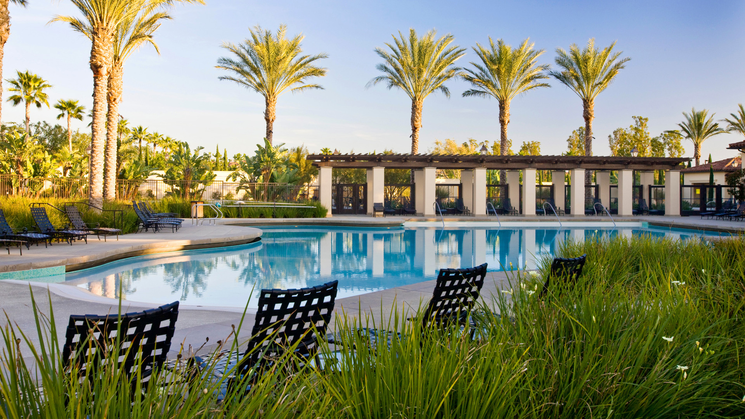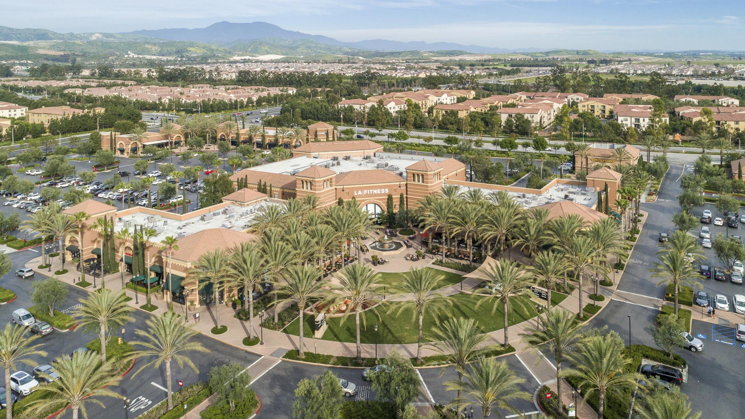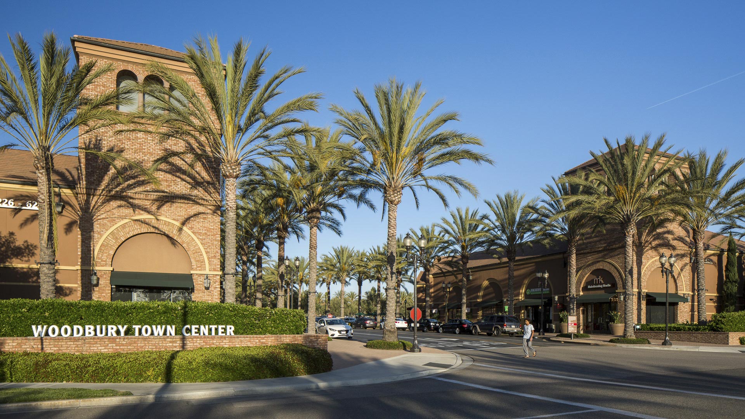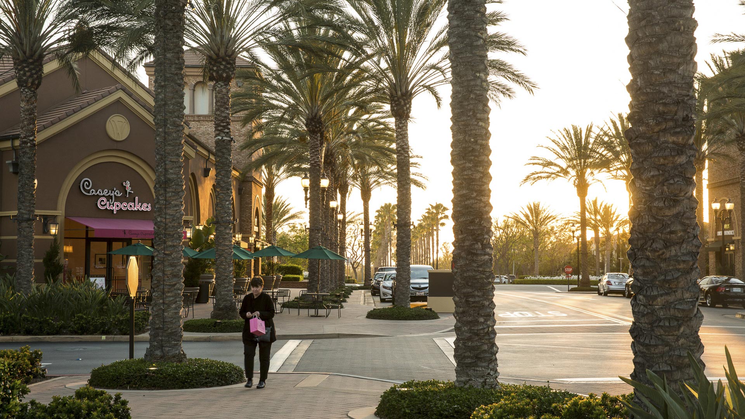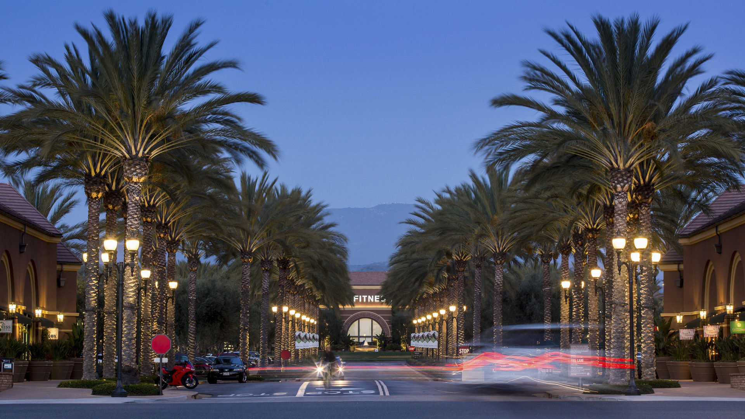SWA provided planning services related to entitlement and land use for 1,400 acres of land in the City of Irvine, representing the last “flat land” development within the Irvine Ranch. Fundamental to the planning of Woodbury was the concept of a village “commons” with a mix of retail, residential, and office uses, which also includes a recreation center, public community park, and elementary school as well as a series of neighborhood parks, echoing a variety of distinct architectural styles. Equally important was the establishment of the landscape framework that became the backbone of the community, with four major entryways, two green inner loops, and a pedestrian esplanade providing connections between the village commons and the retail center. The enclave connects to the Jeffrey Open Space Trail, an innovative departure at the time from traditional urban park landscapes to ‘California Native Meadow’. It also introduced the first phase of a now-implemented broader regional trail system. SWA worked with the City staff in preparing the General Plan, pre-zoning, and annexation applications. This project received the Pacific Coast Builders Gold Nugget Grand Award in 2004 for the “Best Community Site Plan—100 Acres or More”.
Woodson’s Reserve
This new master-planned community challenges conventional thinking by preserving wetland areas and open space while achieving an optimal mix of housing products and amenities. A robust local economy has elevated demand for both commercial space and single-family housing. The master plan for Woodson’s Reserve targets active families and those who enjoy outdoor ...
3Roots
A transformed mining site in Mira Mesa, 3Roots captures San Diego’s innovative spirit, drive, and natural beauty. SWA’s work began with the master plan, including 1,800 new homes, 160,000 square feet of commercial, retail, and office spaces, a five-acre mobility hub, and over 250 acres of parks and open space. The landscape blends the region’s mining her...
La Via
Embracing the legacy of Scottsdale and re-imagining its development possibilities, La Via is positioned as a village of the future that looks beyond simple mixed-use functionality. By aggregating innovation-centric businesses, artists-in-residence, and a rich network of open spaces, La Via will engender unique associations and collaborations that will propel N...
NOAH Ethnographic Village
Armenia has set an initiative to increase global tourism and develop a site within its capital city with majestic views of Mount Ararat, where Noah’s Ark is purported to have landed. SWA developed a strategic plan based on several principles derived from the existing context of the site: first, to capitalize its proximity to important landmarks that allow for ...


