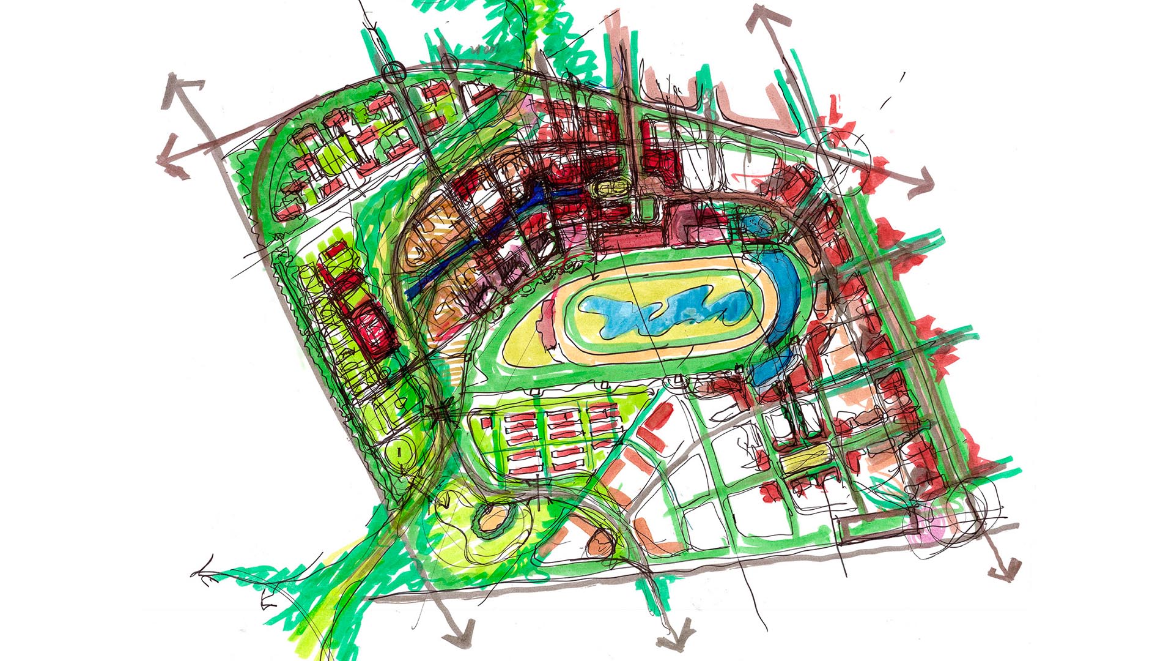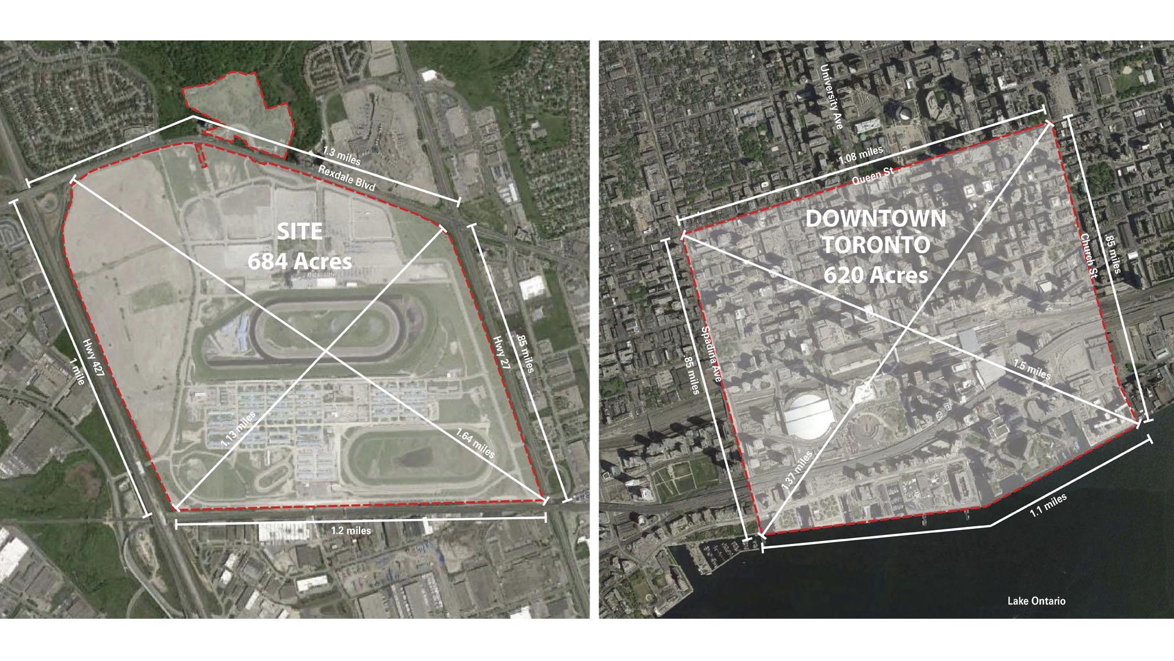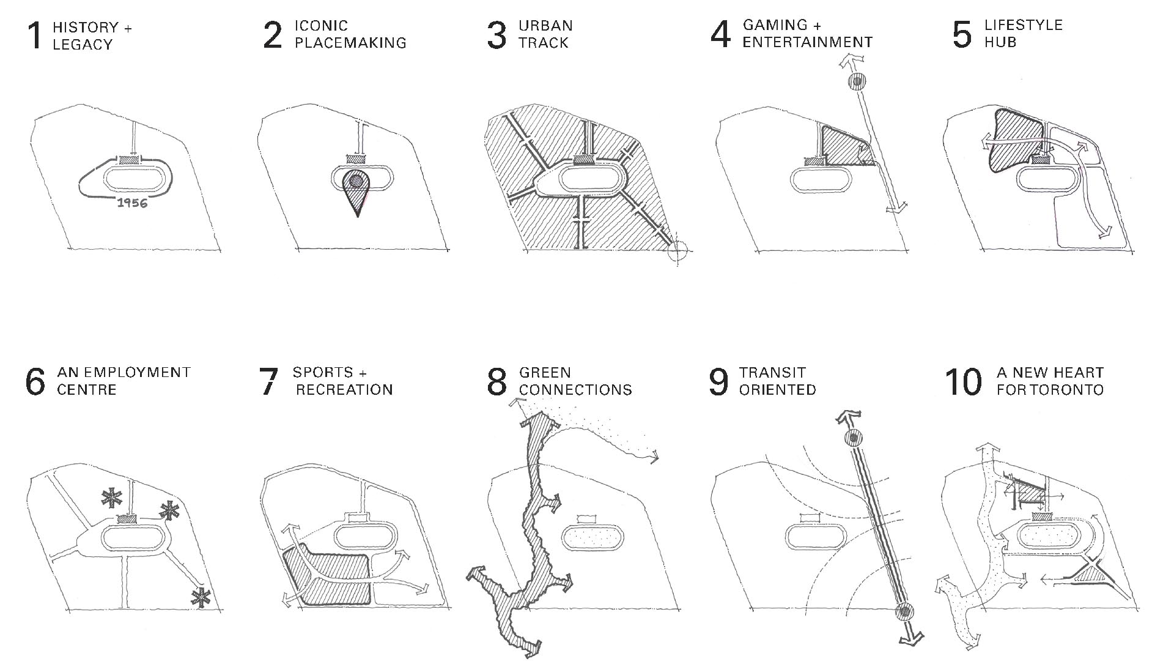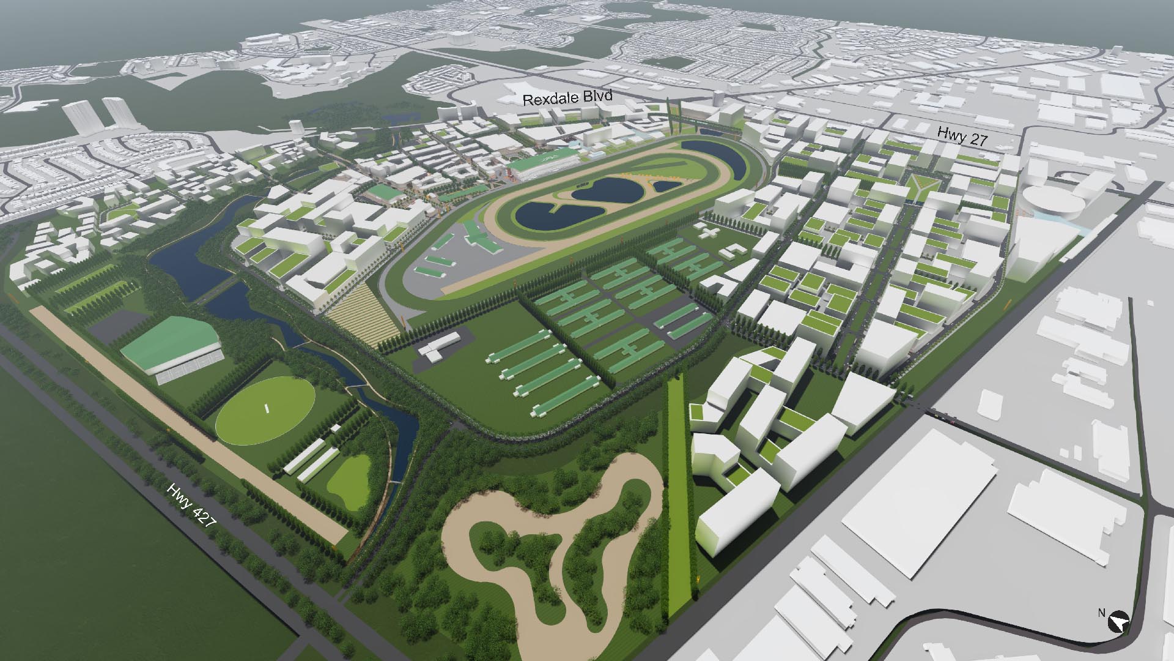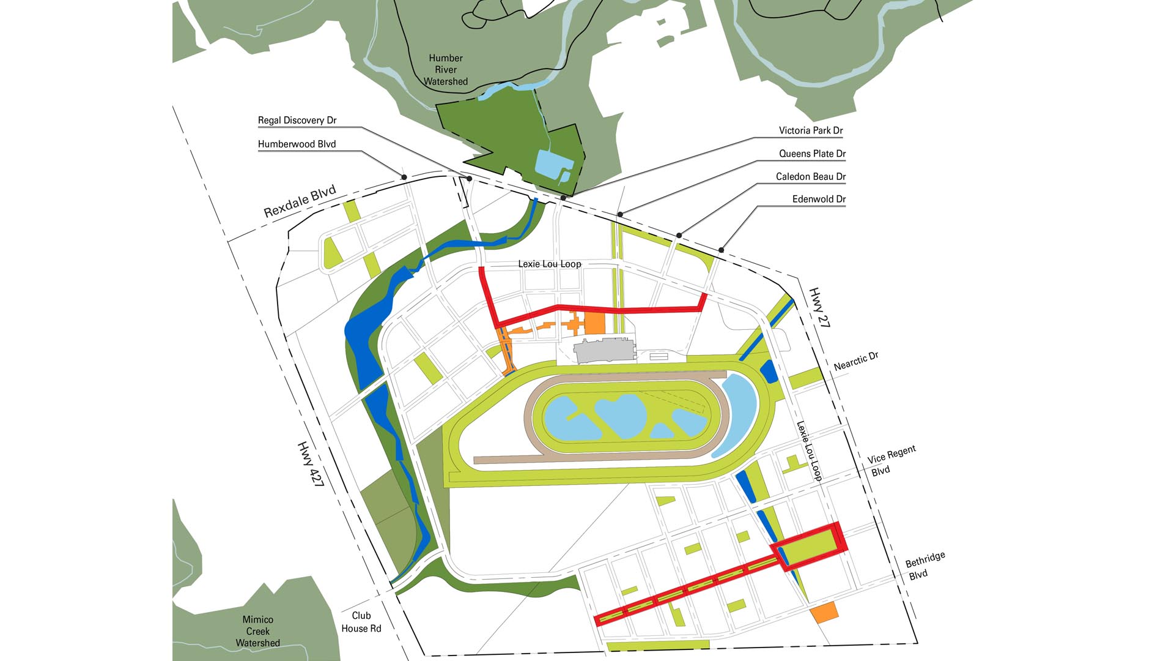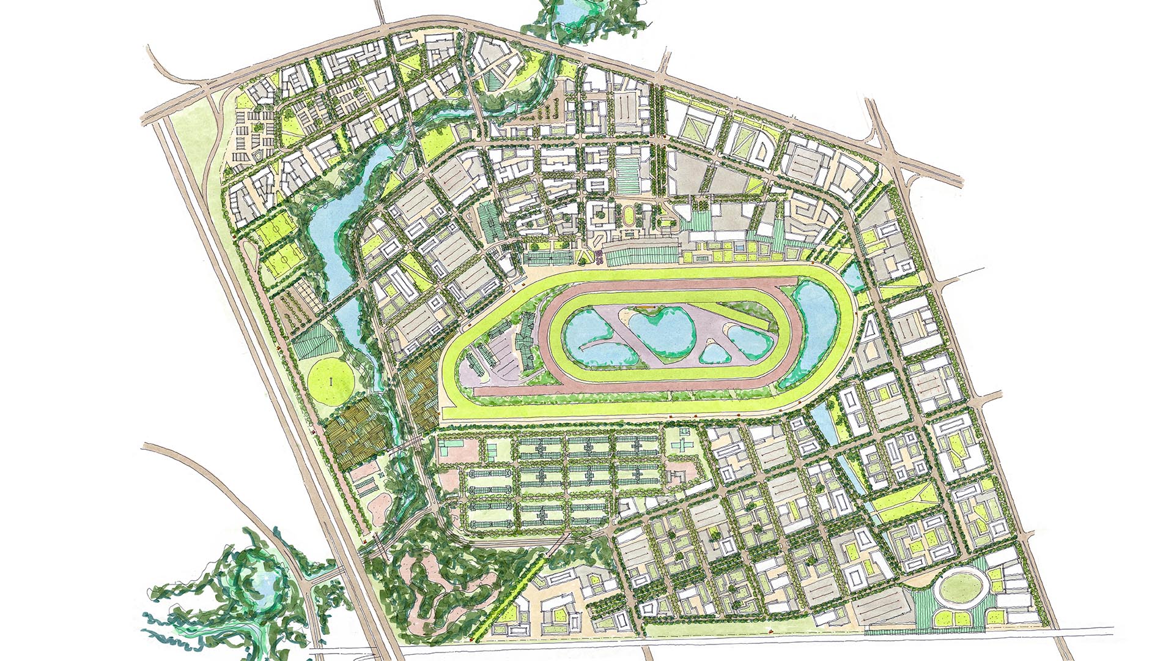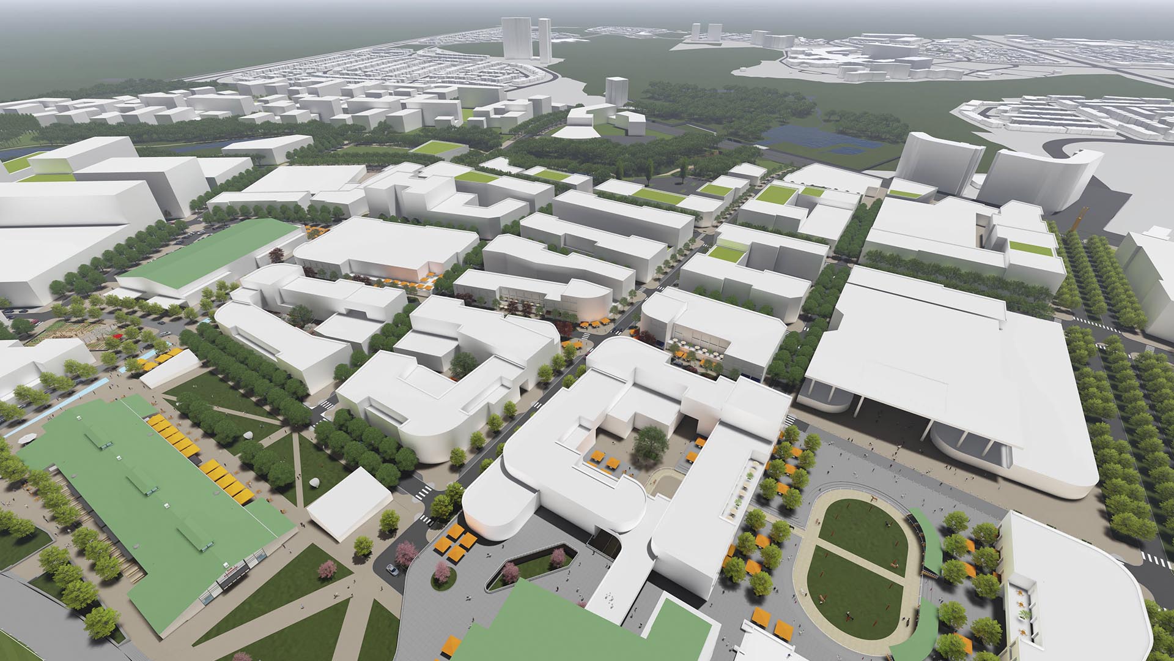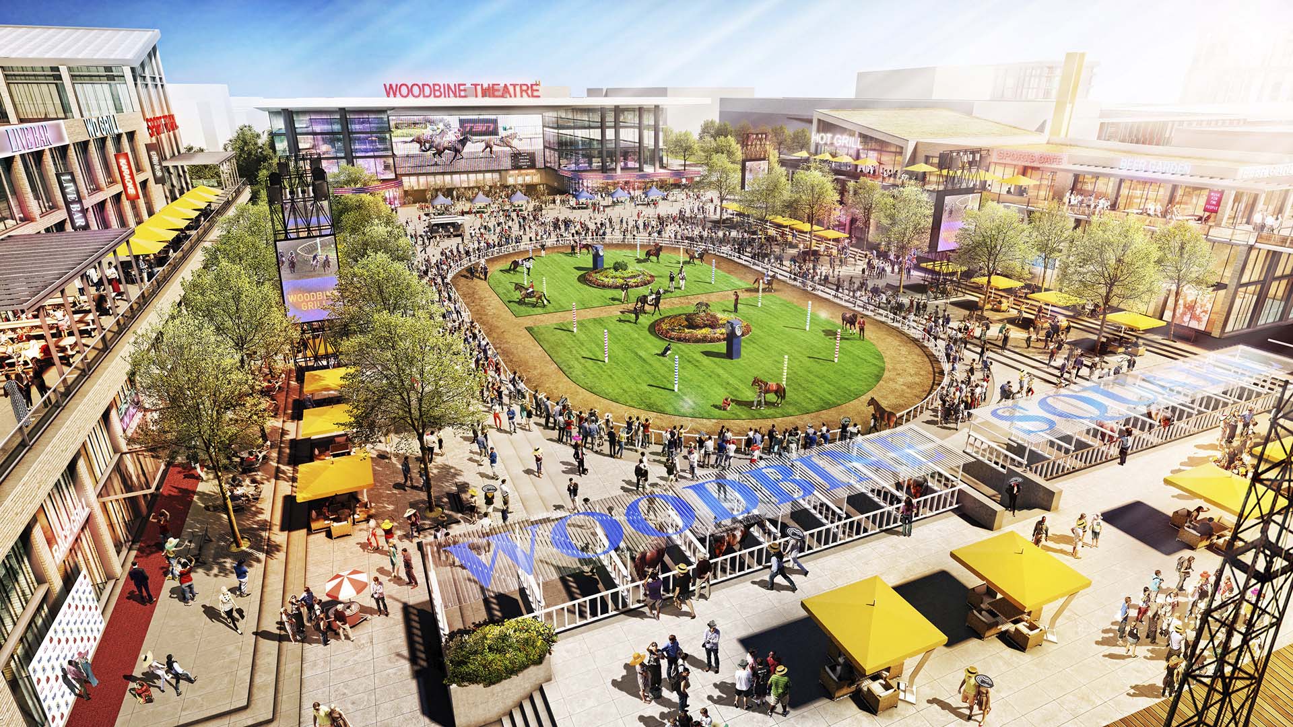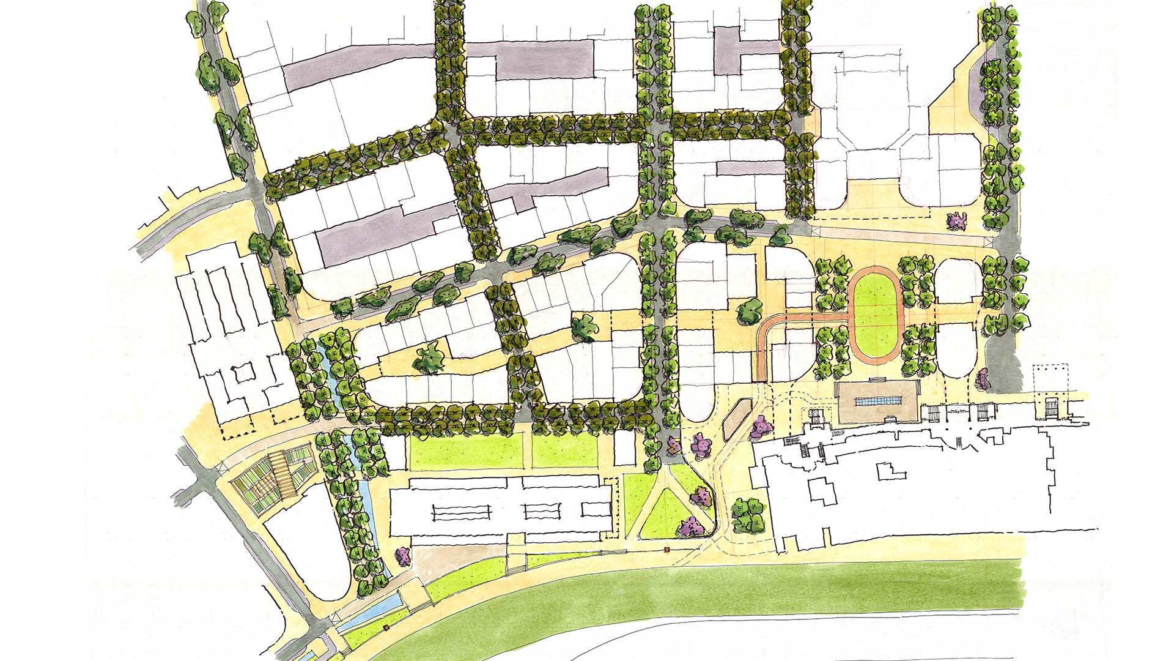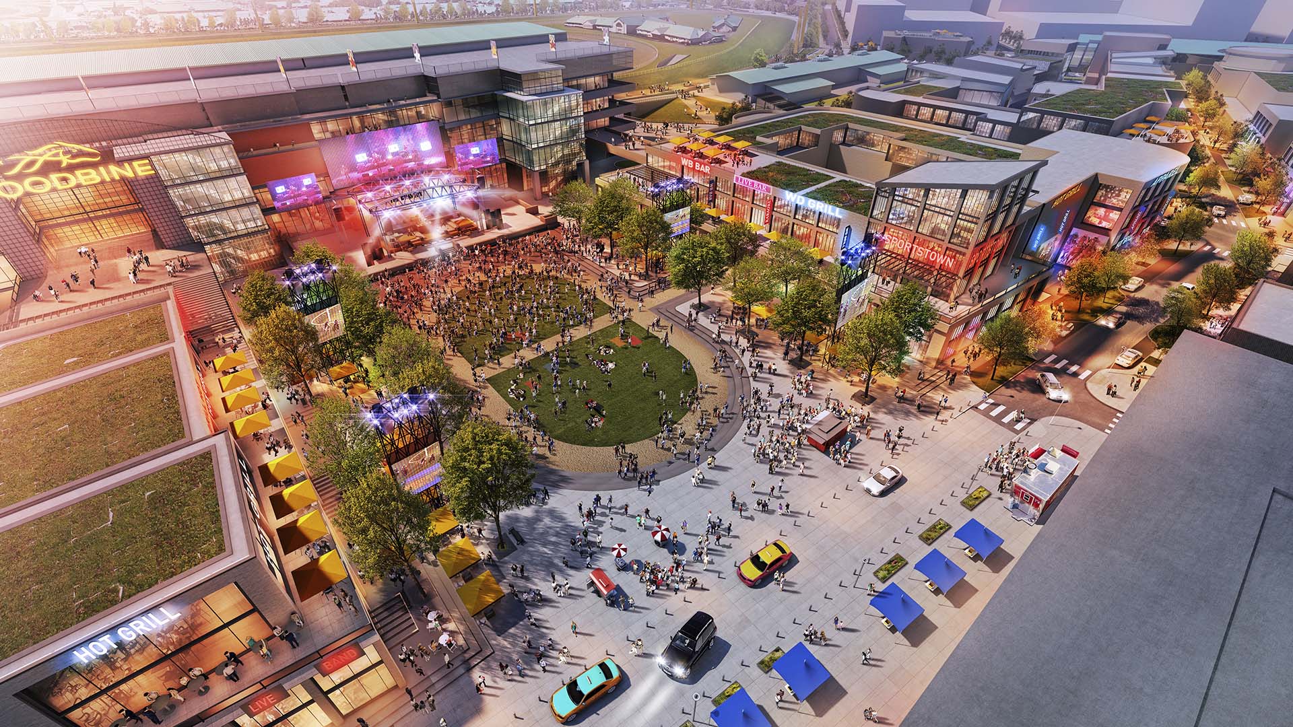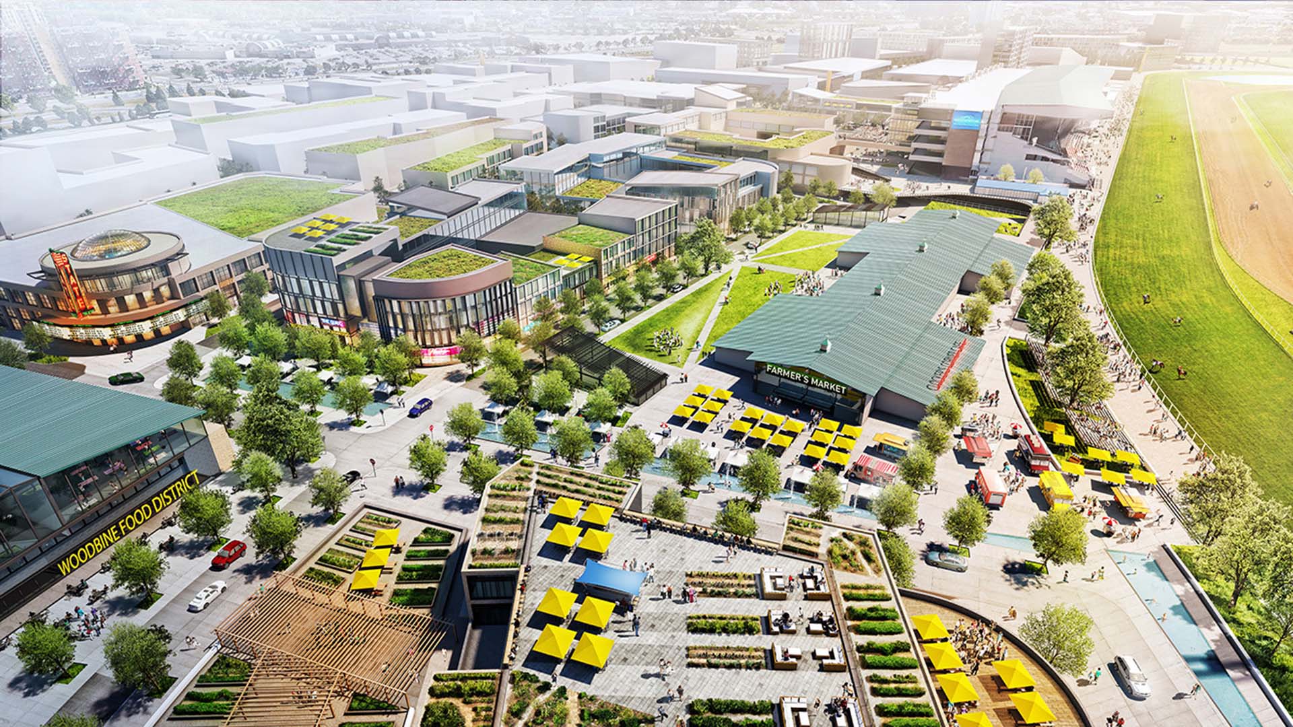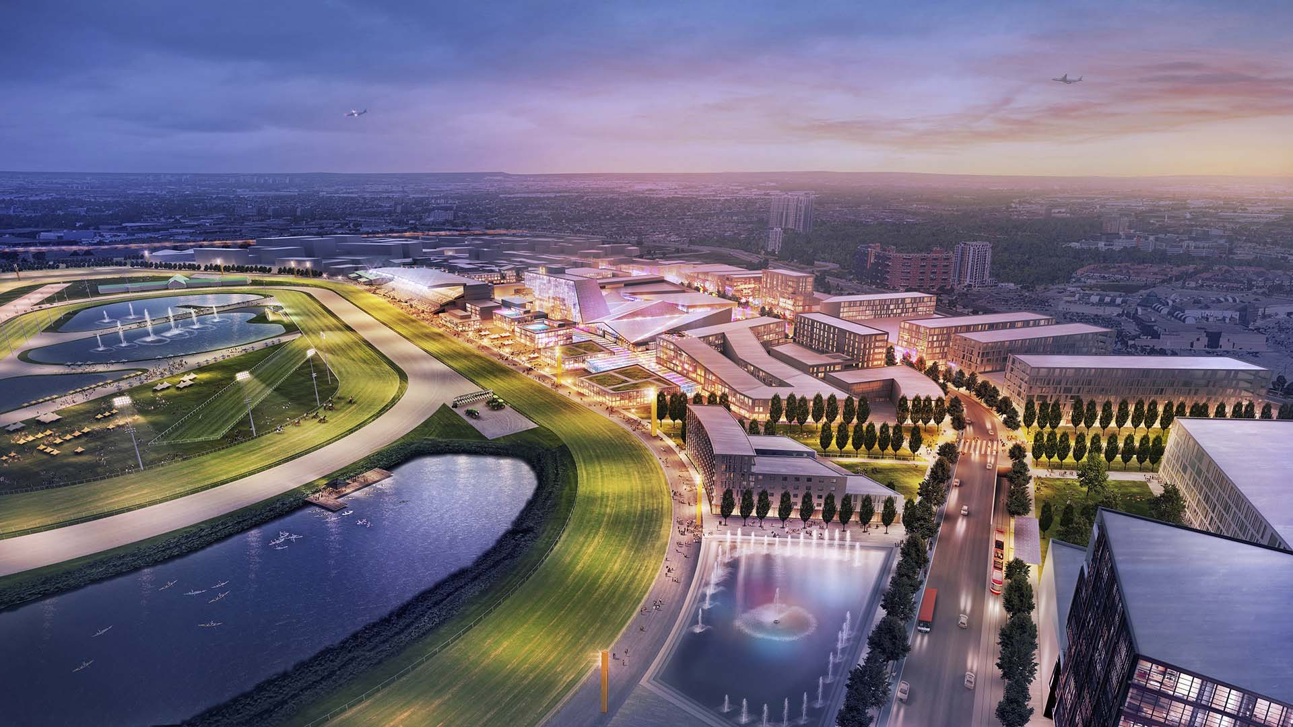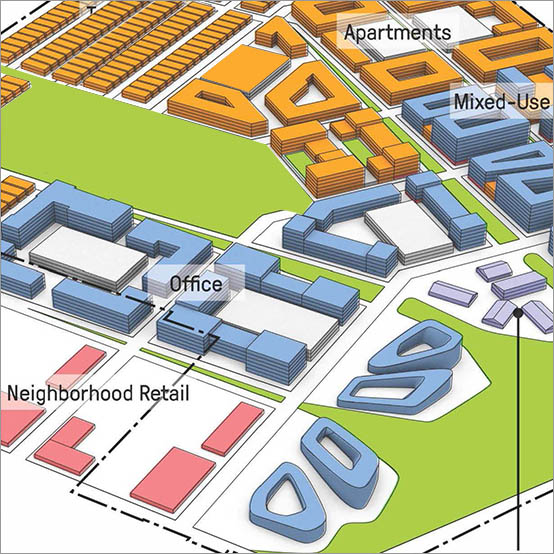The Woodbine Racetrack site envisions a new future: A City within a City – an exhilarating place to live, work, study and recreate.
The project transforms the largest undeveloped tract within Toronto into an iconic and dynamic, fully integrated, transit-oriented mixed-use district. Capitalizing on the racetrack’s legacy and the site’s natural, cultural, and locational assets, the project is designed to become a new heart in Toronto.
The master plan includes a diversity of open spaces throughout to provide relief and respite. These spaces are anchored by the green corridor, connecting the Humber River Valley to Mimico Creek, the racing surfaces and infield, Woodbine’s Central Park, and the Urban Promenades that structure the built environment. Anchoring the western portion of the site is the green corridor. Due to the drainage basin divide that occurs in the NW corner of the site, the green corridor is divided into two portions. The northern portion drains to the Humber River and the southern portion drains to Mimico Creek with the divide being New Providence St. The water in the green corridor is set up as a series of ponds, to traverse the topography and to ensure a high aesthetic quality of the water. The northern ponds have the potential to be part of a staged quality control facility before outletting to the Humber River. The other ponds can be incorporated into the storm water management system as aesthetic ponds.
Nasu Highland
SWA collaborated with the architect to provide site planning, schematic landscape design and design development for this brand new membership clubhouse facility with an 18-hole golf course designed by Robert Trent Jones, Jr., International. The development includes a major arrival entry with a stone podium surrounded by a fountain pool. The clubhouse is surrou...
Larchmont Yacht Club
Larchmont Yacht Club is the second-oldest yacht club in the United States. Conceived in 1880 on the cleft rocks of Larchmont Manor, the club has grown to a membership in excess of 600, with a continued mission to instill and enhance an interest in yachting and the spirit of sportsmanship in members and their families. Set within a mature forest of deciduous tr...
Disney World Master Plan
Special issues in the computer-aided land analysis included depth to watertable, soils and organic mucks, and cypress groves. The analysis summary provided the basis for master planning a mixed-use community with extensive greenway conservation lands, resort development, entertainment facilities, a business park, and a residential community.
Shenzhen Bay
Situated just across the bay from Hong Kong, the city of Shenzhen has transformed from a small fishing town of 30,000 to a booming city of over 10 million people in 40 years – and has grown over 200 times its original size since 1980. Along the way, the character of Shenzhen’s bayfront was radically altered. Over 65 km2 of marsh and shallow bay were filled to ...


