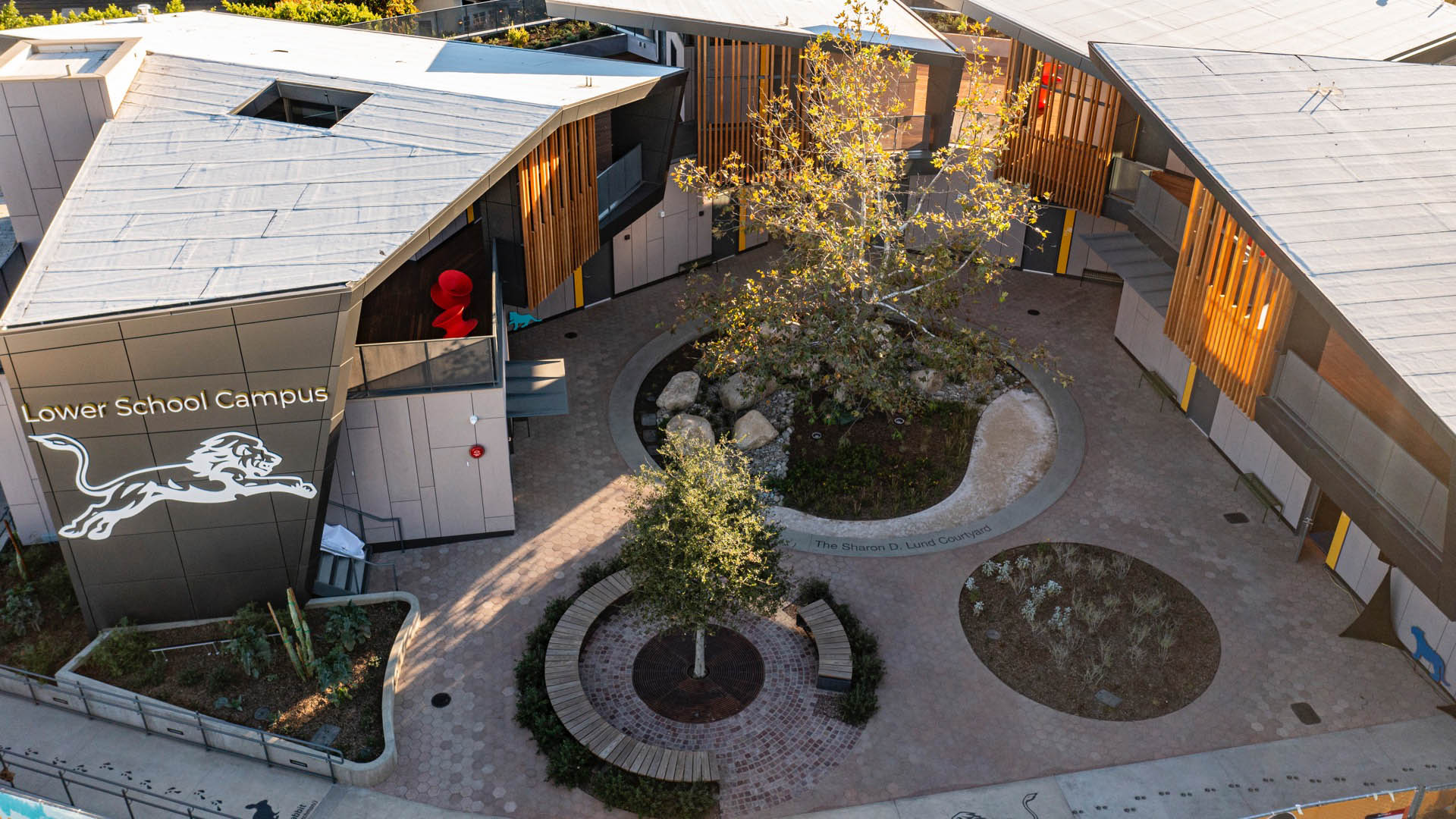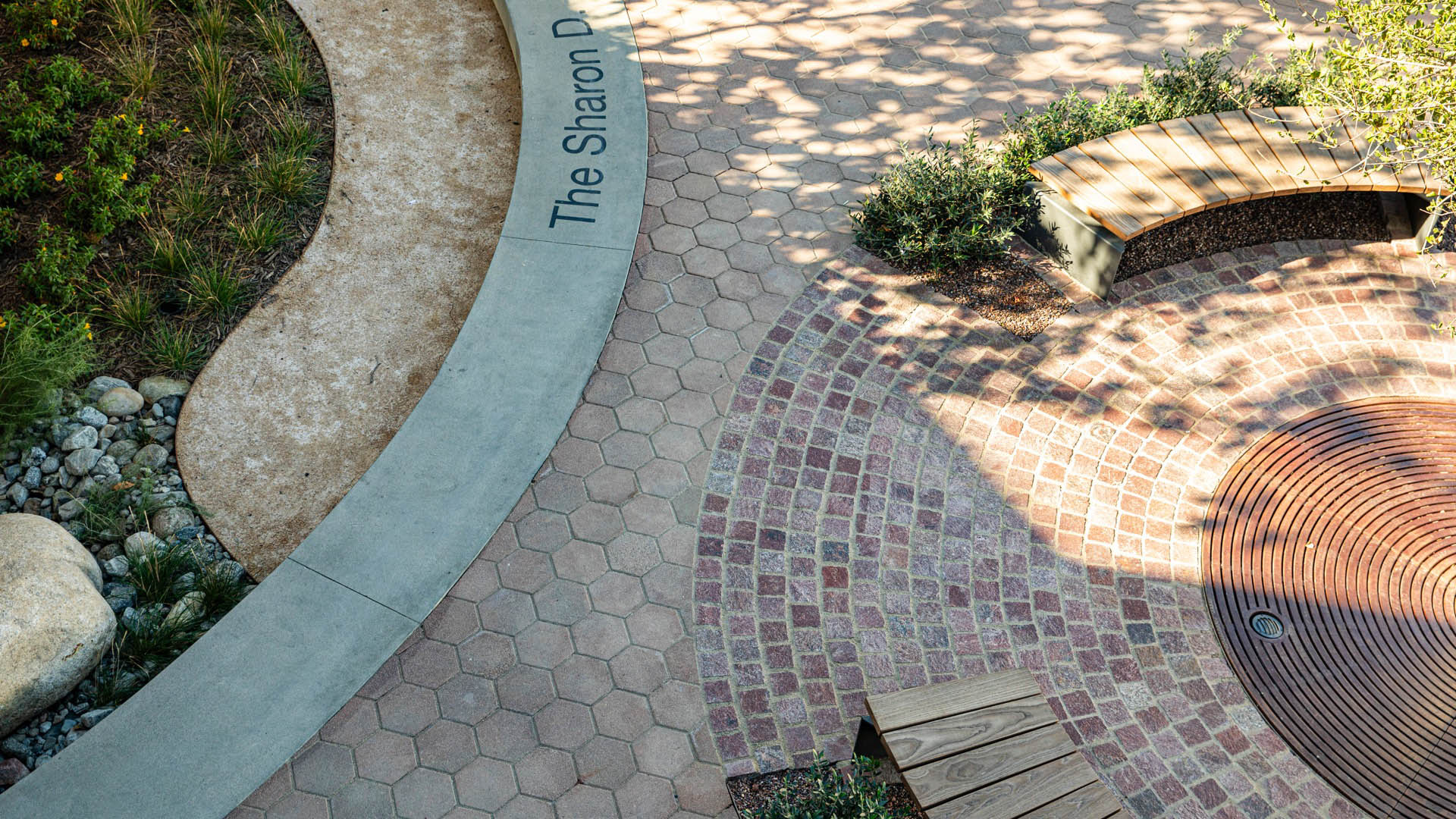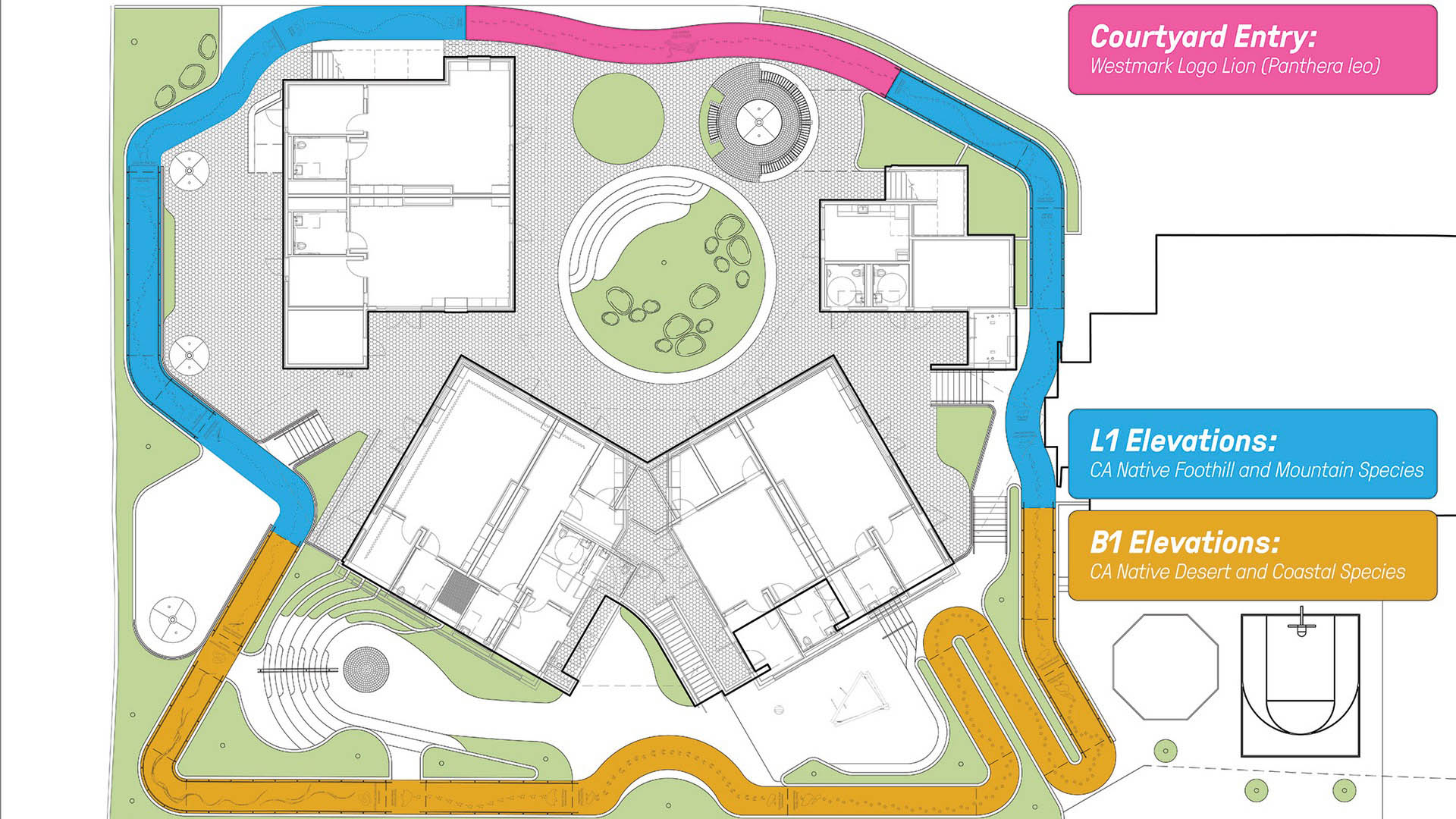Westmark is a private, second-through-12th-grade school focused on providing quality education to students with learning differences. The project itself has been divided into five separate phases, which will include site renovations for classrooms, courtyards, playgrounds, etc. The school provides a unique student experience that re-envisions traditional education, in part by integrating outdoor experiences with classroom learning. The ongoing site development is in Phase 1, focusing on the Lower School classrooms and outdoor playgrounds. Outdoor learning spaces provide an inclusive and sensory-rich environment that promotes holistic development, social interaction, and a profound sense of well-being among students. These distinctive elements are integral to providing fundamental learning experiences for the young students situated in this section of the campus.
Soka University
When Japan-based Soka Gakkai International, one of the world’s largest lay Buddhist organizations, decided to establish a fully accredited liberal arts university in southern Orange County, SWA joined with the architects to create a setting that expresses the goals of the new university. Soka means “to create value” and the ideal of Soka education is to foster...
Cañada College Kinesiology & Wellness
In collaboration with ELS, SWA designed a new landmark for Canada College: the Kinesiology & Wellness Center. The project replaced a windowless 1960s-era gym building and outdoor asphalt yard with the glassy new building and infinity pool deck on this hilltop campus with fantastic views. The project also created a new campus arrival and ceremonial overlo...
CSULB Liberal Arts Courtyards
The programming and design of the Liberal Art Courtyards were the result of the successful landscape master plan for 322 acres, completed by SWA in 2012 and enhancing the existing campus aesthetic and experience while improving functional relationships for its students, faculty, and community. Considerations included a wealth of open spaces largely devoted to ...
Stanford Center for Advanced Study in Behavioral Sciences
Sitting atop a hill above Stanford University’s campus, the Center for Advanced Study in Behavioral Sciences (CASBS) has long been a destination for groundbreaking thinkers, with 30 Nobel Prize winners, 25 Pulitzer Prize winners, 52 MacArthur Fellows, and 176 members of the National Academy of Sciences among the esteemed class of Fellows. Situated between the ...

















