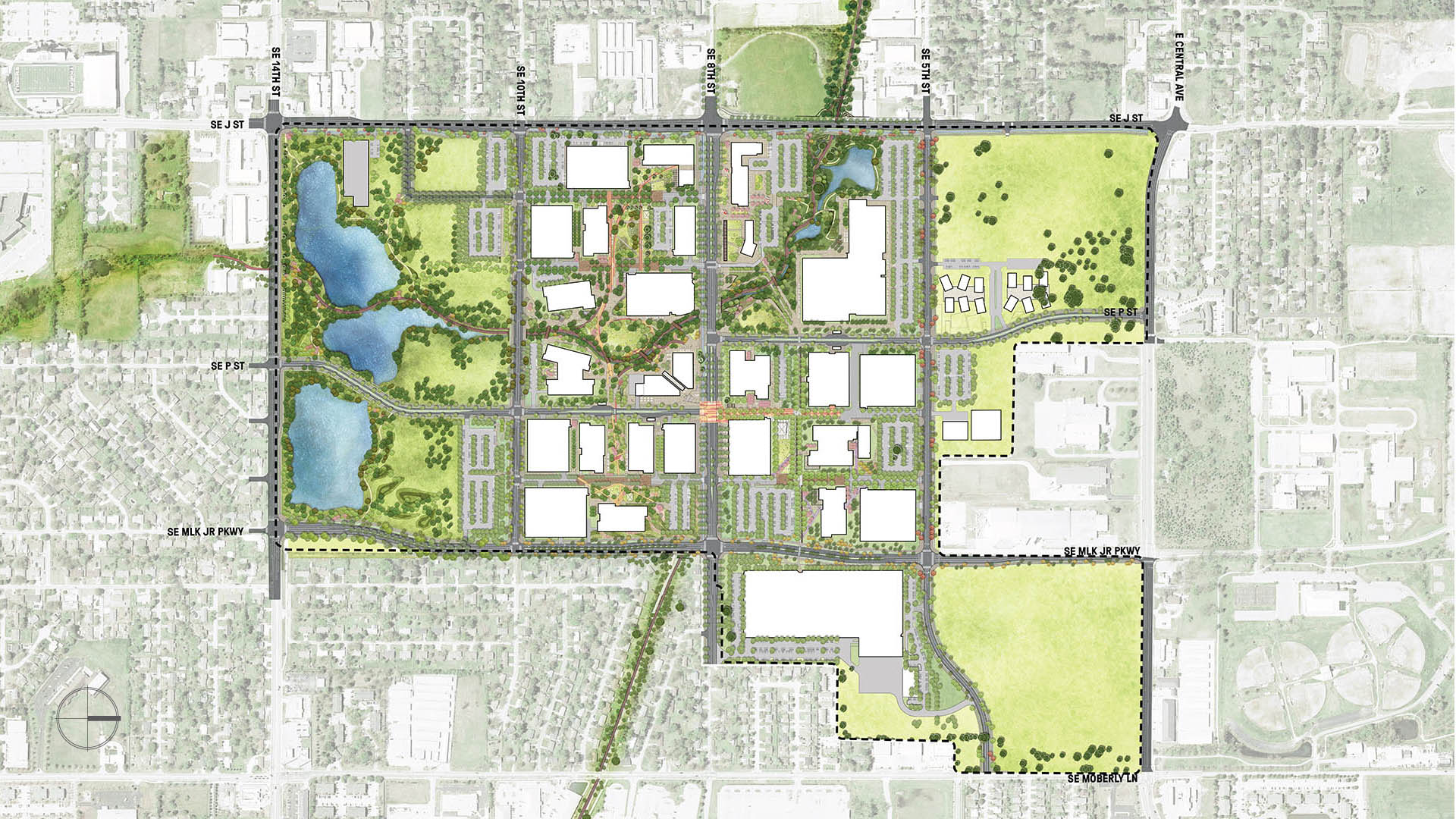As Walmart evolves in response to a changing workforce and focus on sustainability, the company’s new Home Office campus in Bentonville captures these values over 350 acres—both a blueprint for ecologically sensitive campus design and a renewed anchor at its origin in the Ozarks. More than a headquarters, the campus is a major regional investment for Northwest Arkansas at large and a hub for thousands of associates living within biking distance of work, providing climate-friendly commuting options and setting an ambitious target of 10% of staff biking to work.
Central to the design is a forested greenway that runs through the heart of campus, paying homage to the limestone-banked seasonal creeks that once wove across the site and seamlessly connecting to the 40-mile Razorback Regional Greenway. Over 13 acres of constructed lakes and bioswales at the North and South ends of campus collect, filter, and redistribute stormwater across a vast irrigation system, providing over 52 million gallons of water annually and minimizing impacts to the city’s potable water supply. The plan also carefully preserves mature canopy in place and relocates trees across campus, integrating native Arkansan ecologies like highlands forest, bluestem prairies, seasonal wetlands, and pollinator habitats throughout.
Guided by the idea of “Big Nature” (a nod to the state’s nickname), the Home Office carries this environmental ethic from the campus’ sprawling forests and meadows to the facilities themselves, which include 12 office buildings, a fitness center, childcare center, food hall, hotel, central conference and training hall, and more—largely built with mass timber. A cohesive network of complete streets, shaded walkways, and bike paths knit the facilities together and connect it to Bentonville with a range of micro-mobility options. Elevating Walmart’s culture, heritage, and core values, the Home Office aims to model the next generation of sustainability-driven corporate campus design, cementing the company’s legacy in the Natural State.
Construction on the Walmart Home Office campus began in 2019 with anticipated completion of most features in 2025.
_____
In the media:
Ichigaya Forest
“Ichigaya Forest” is the privately owned, publicly accessible, major open space on Dai Nippon Printing Company’s 5.4-hectare new world headquarters in the Shinjuku Ward. Vertical development and production modernization that extends underground was made possible the creation of this 3.2-hectare open space. Over half the site is now planted wi...
Symantec Chengdu
SWA provided landscape design for Symantec’s research and development complex. The site was previously inactive and banal until SWA’s design reinvigorated the area, linking the building program and connecting the site to the larger city. The landscape design produces a “brocade,” weaving together the building and site program, and offering an oasis amid the de...
Hokkaido Ballpark Master Plan
This project includes a new ballpark for Hokkaido Nippon-Ham Fighters, the surrounding landscape, and surrounding future development parcels, in Hokkaido, Japan. Inspired by the stadium’s architecture, which responded to a building type original to Hokkaido, the design incorporates indigenous landscape features, including a 100-year forest and a ravine, while ...
China Beach
China Beach acts as an amphitheater to take in the drama of the San Francisco Golden Gate: the ebb and flow of the wildlife, currents, tides, winds, fog, sun, surf, and marine traffic. Ultimately, this larger landscape and the landscape features of a refreshed beach terrace will be the defining experience for the visitor to China Beach. We are striving to prod...














