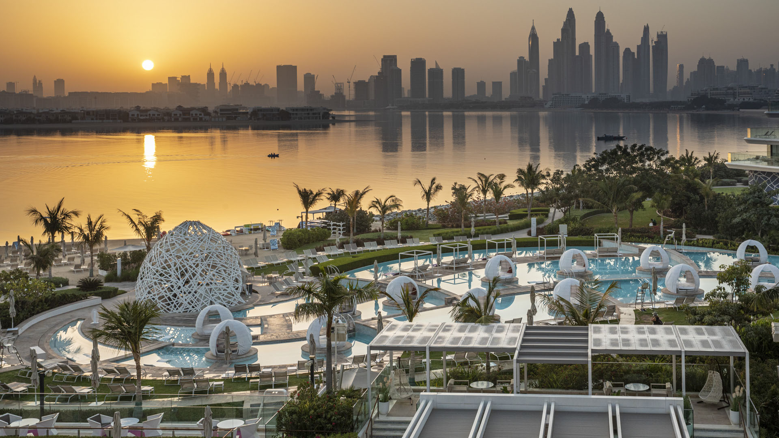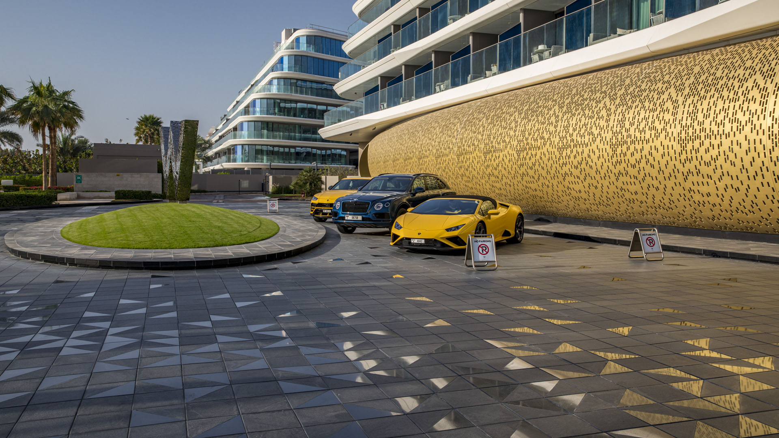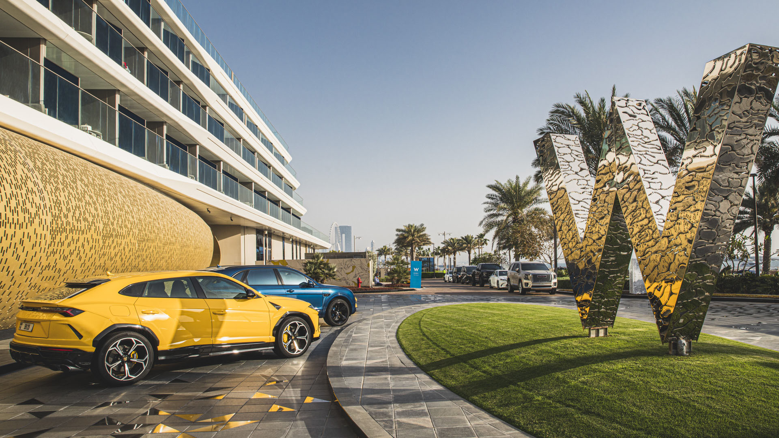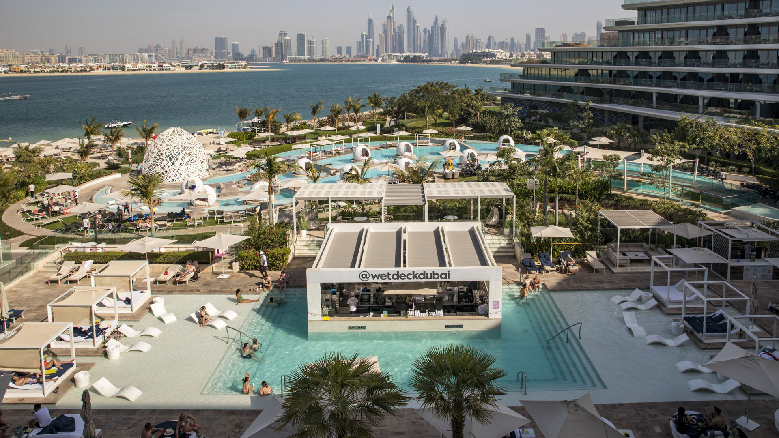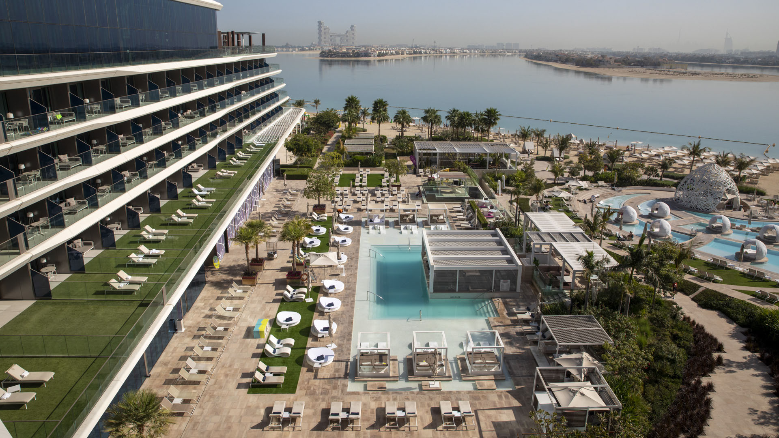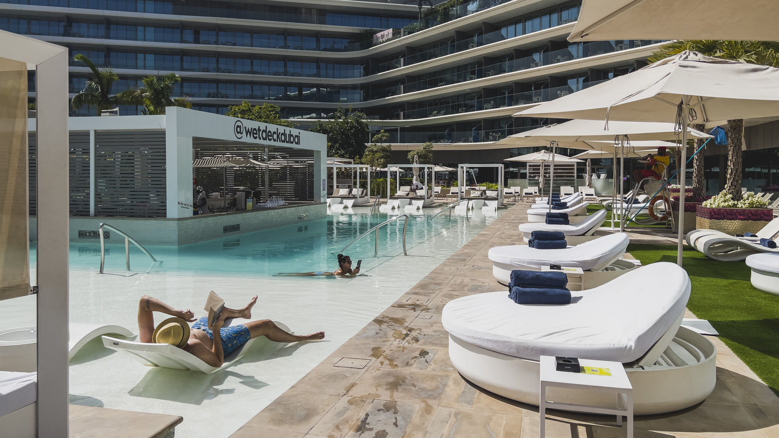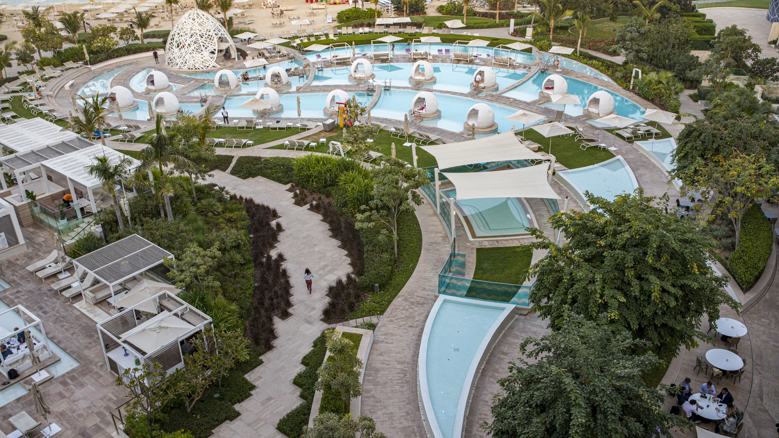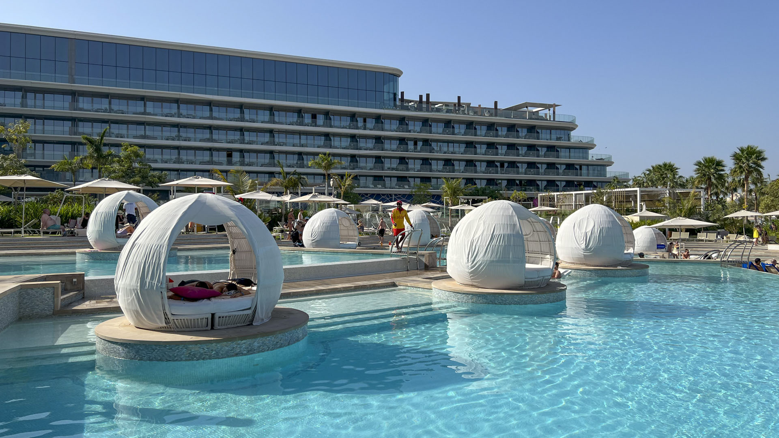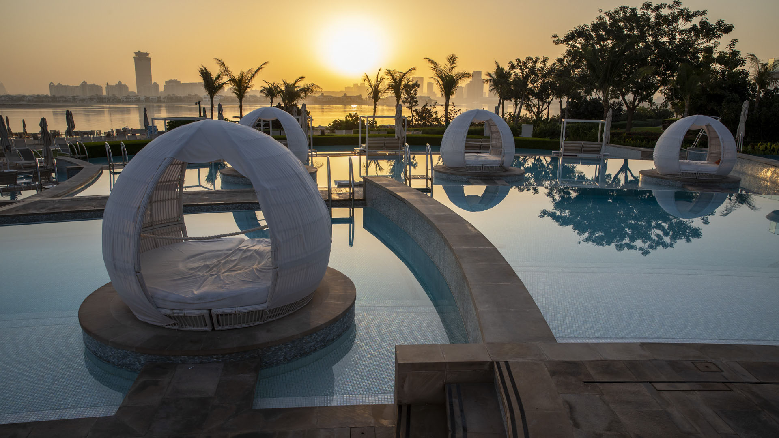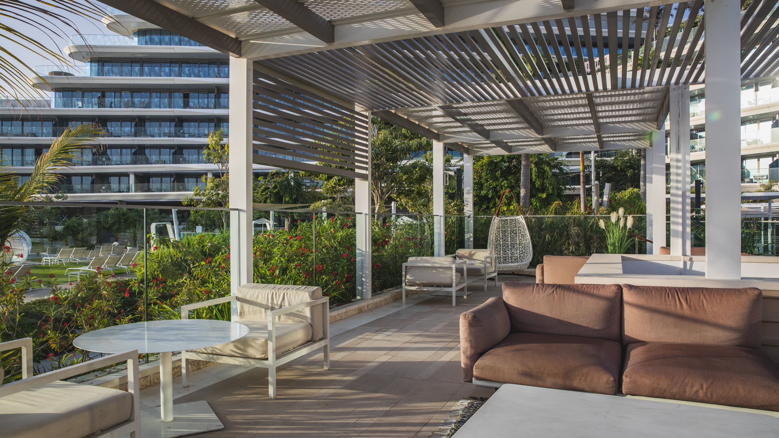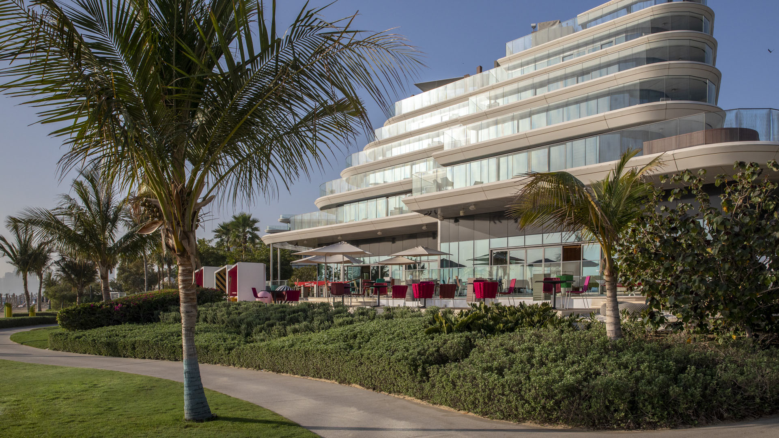Positioned on the outer ring of Palm Jumeirah, the W Hotel and neighboring residential towers celebrate the contrasting views to the city’s urban skyline in one direction… and to the infinite sea horizon in the other. These contrasting views droves the form and texture of design elements throughout the property, exemplified by the juxtaposition of geometric shapes and manufactured materials against sinuous, organic curves and softer treatments.
The design team’s goals included establishing a “flirty, not sexy” identity that responded to gridded and organic forms. Experiential zones are focused at the intersection of these opposing notions. The expansive pool deck features a city-inspired pool and “party zone,” populated with cabanas reminiscent of buildings arranged on a city grid and oriented toward the incredible Dubai skyline. Adjacent to this pool, a series of sinuous, cascading pools transport visitors optically and physically down to the beach, where the two concepts converge in a stunning beach with a celebratory atmosphere.
Marriott Marquis Hotel
The Houston Marriott Marquis Hotel takes advantage of its proximity to Discovery Green Park and the George R. Brown Convention Center with a distinctive arrival court, pedestrian-friendly streetscape, and clear connections to the Avenida de Las Americas and the new light rail station on Rusk Street. The SWA-designed 6th-floor amenity deck overlooks ...
Address Sky View
The Address Sky View is centrally located in Dubai’s Burj Opera District, adjacent to the Burj Khalifa and Lake, and along the waterfront retail development. In this fast-paced environment, the Address Sky View offers unparalleled luxury that inspires rest and relaxation. Whether you are a resident enjoying the pool with family, an art aficionado strolling in ...
Virgin Hotel Dallas
The Virgin Hotel Dallas is a boutique hotel appropriately set within the city’s design district, carrying forward Virgin’s high standards of distinctive, comfortable luxury programs and experiences for guests. SWA worked with the architecture and interior design team to propose a modern spin on an urban hotel constrained by an extremely small site. Fronting H...
JW Marriott Charlotte
The JW Marriott Charlotte, developed by White Lodging and designed by HKS, is a striking 21-story luxury hotel that redefines modern elegance in a prime downtown setting. This urban mixed-use hotel seamlessly integrates sophisticated design elements throughout every space. The 7,500-square-foot amenity deck is a true designer’s vision, featuring custom tile mo...


