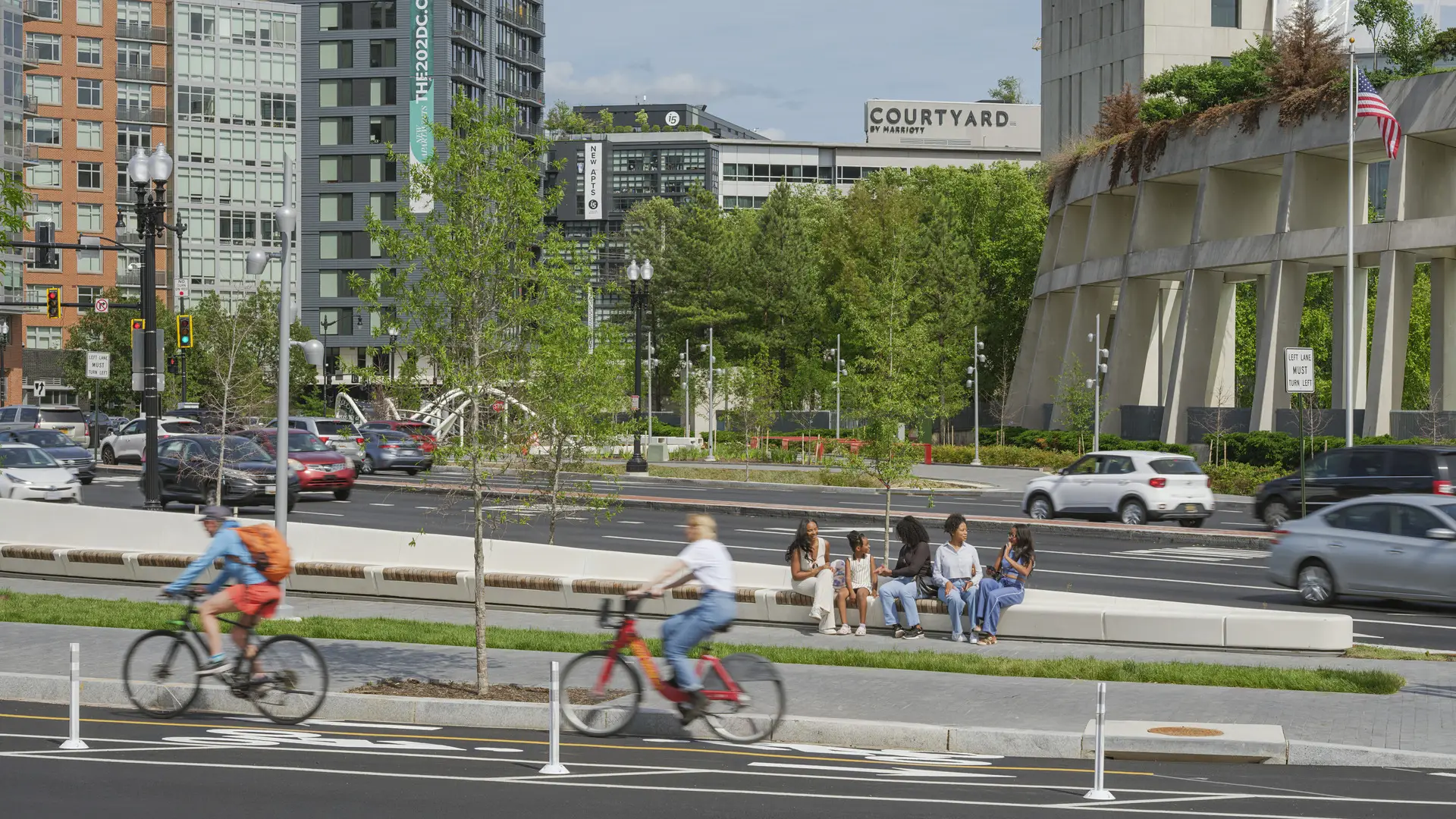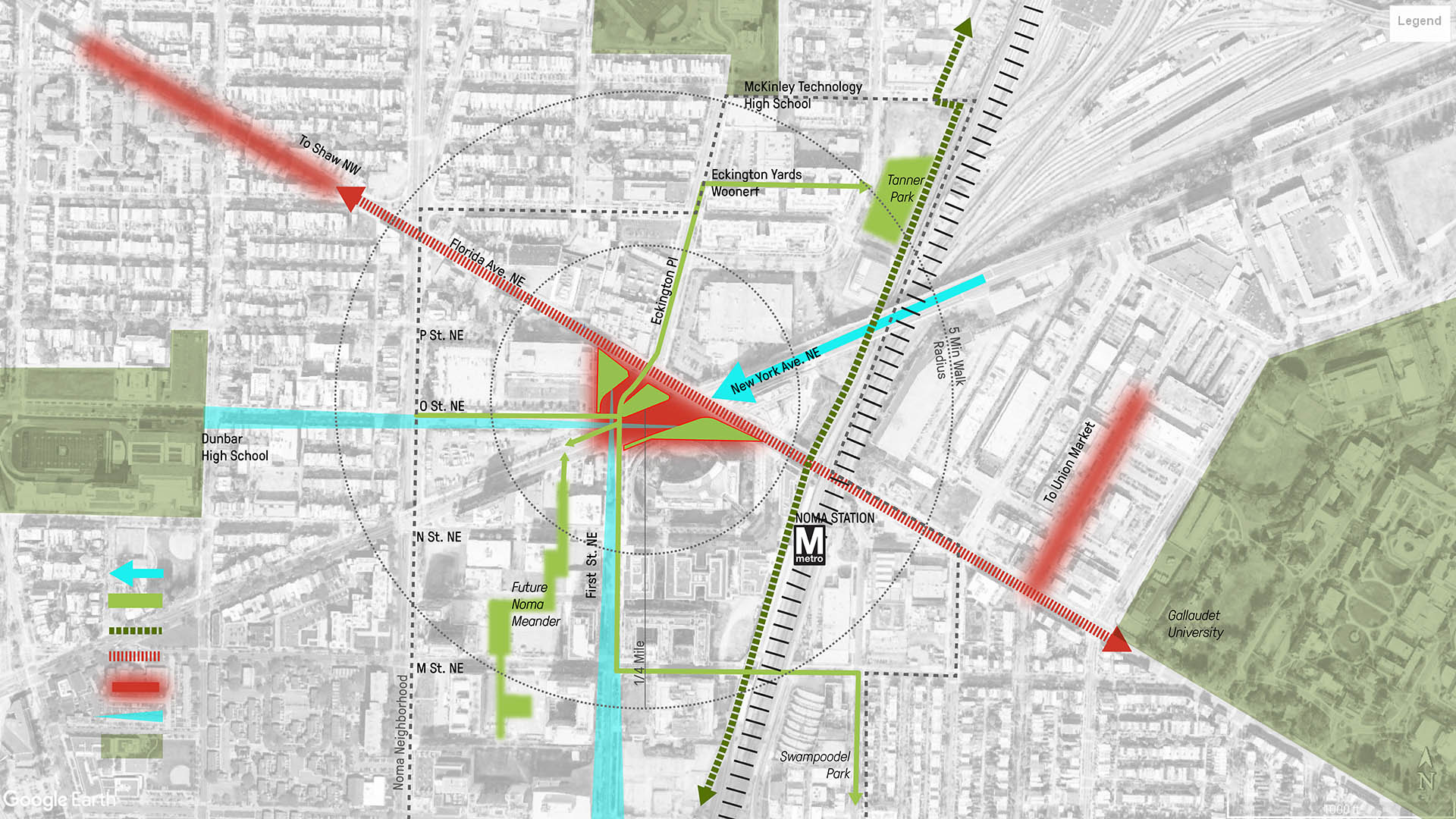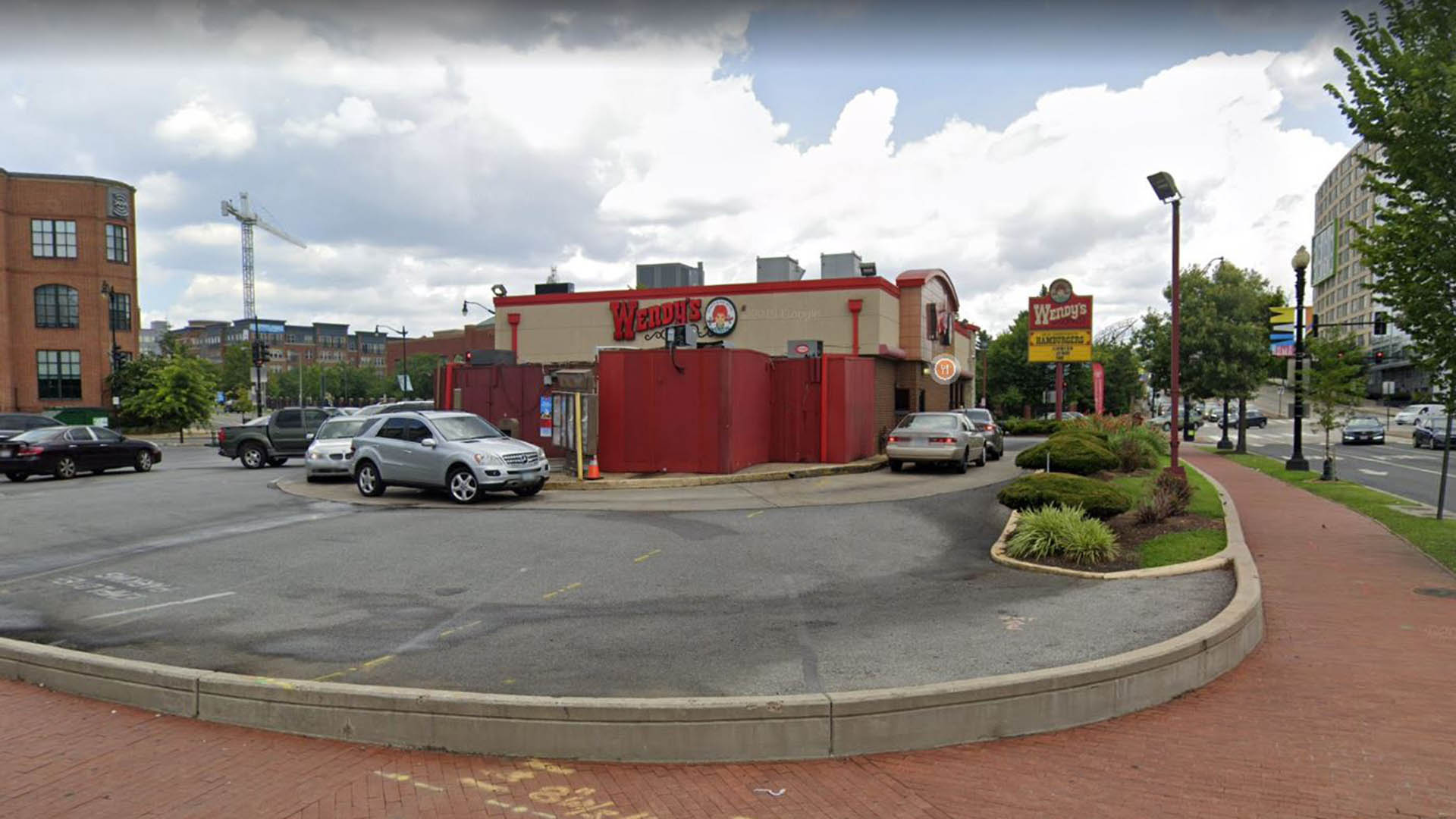Reclaiming private land for public use, one of Washington D.C.’s most dangerous intersections has been targeted for vast improvements. The project kicked off with the demolition of a Wendy’s restaurant on site and implemented new road alignments to ease traffic congestion. SWA worked with NoMa community groups and the Department of Transportation on the new vision for the intersection.
For Mamie “Peanut” Johnson Plaza, named in a public vote after the first female pitcher in the Negro Leagues, the team drew inspiration from the surrounding context to develop concepts that protect pedestrians and provide sheltered areas to sit, eat, and play. Softly sloping berms are used as multi-functional elements buffering traffic, collecting stormwater, and providing sculptural seat-walls. The new design adds 75 shade trees, pollinator plantings, play elements, and protected bike lanes, reestablishing the intersection as a multimodal gateway rather than a hazard zone. In the first five months of 2025, crash numbers were already down 40% from pre-construction conditions.
Today, NoMa is one of the city’s most densely populated and transit-connected communities, home to nearly 13,000 residents navigating its streets daily. The new plaza, delivered through a partnership between DDOT, NoMa BID, and the NoMa Parks Foundation, creates safer connections between Eckington and the core of NoMa—turning a deadly knot into a safer public commons.
Wuhan Huafa Capital Park
Wuhan Huafa Capital Development is located in the city’s urban core, amidst the hustle and bustle of busy streets and neighborhoods. The nearly 57,000-square-foot green space, adjacent to the Wuhan Capital Residential Development Sales Center, is envisioned to provide an immersive landscape experience for the sales center’s model housing area during the advert...
Tulsa Riverfront Park
SWA directed conceptual studies for incorporating a landmark residential estate, a multi-family housing complex and a creek corridor into the adjacent Arkansas River waterfront of Tulsa, Oklahoma. Recently acquired by a local community foundation, the total 64-acre area features sweeping lawns and a historic home that provides much-needed space for the city’s ...
Ningbo East New Town Civic Plaza
As an extension of the Ningbo East New Town Government Center, this civic plaza extends the geometry and ecology of SWA’s past work in the city. A central civic axis runs from the government buildings to the Dongqian Lake edge, providing a large, flexible gathering/event space adjacent to an expansive lawn as well as sweeping views of the water. Per city plann...
Nickerson Gardens Playground
Originally designed in 1955 by architect Paul Revere Williams, Nickerson Gardens is a 1,066-unit apartment complex in Watts, South Los Angeles — the largest social housing project west of the Mississippi. Core to Williams’ vision was an emphasis on shared open space, but its central playground, neglected for years, fell into a state of disrepair. In collaborat...











