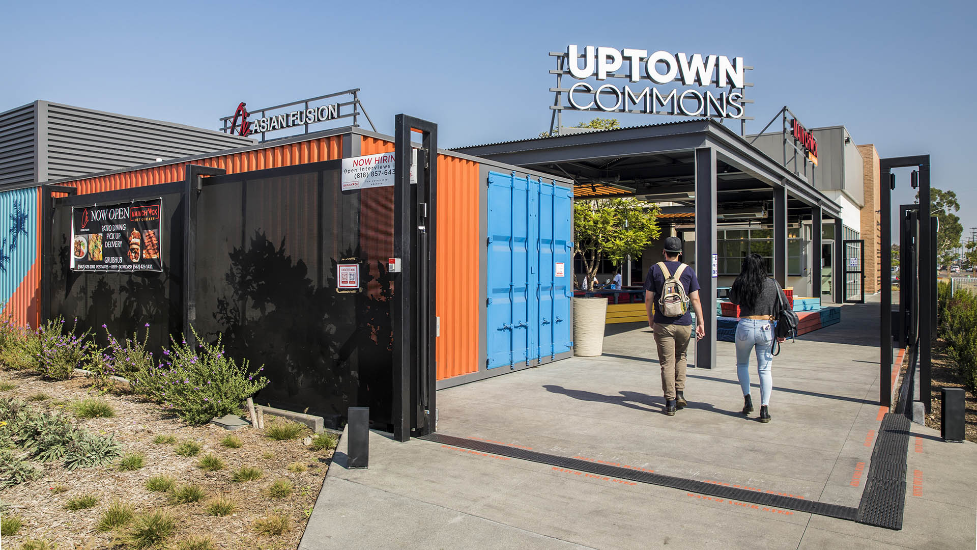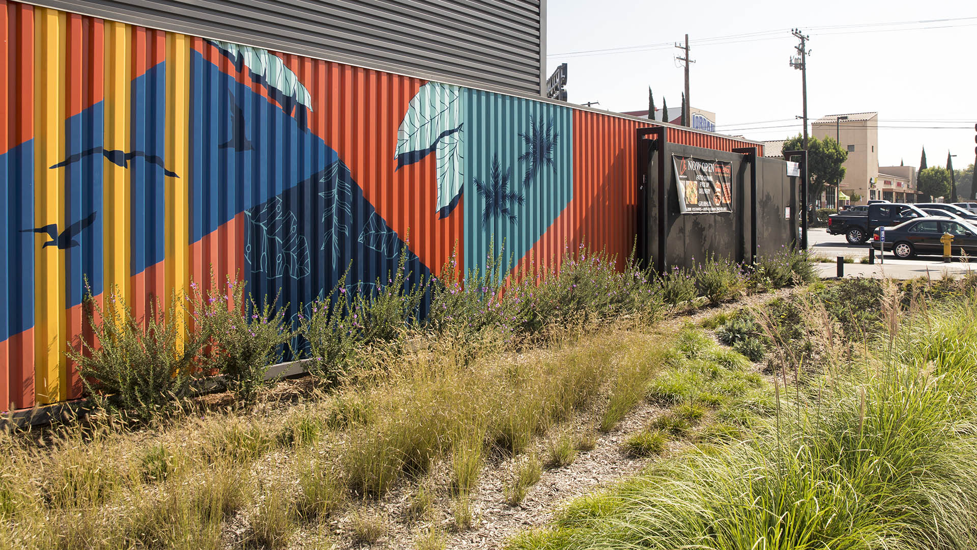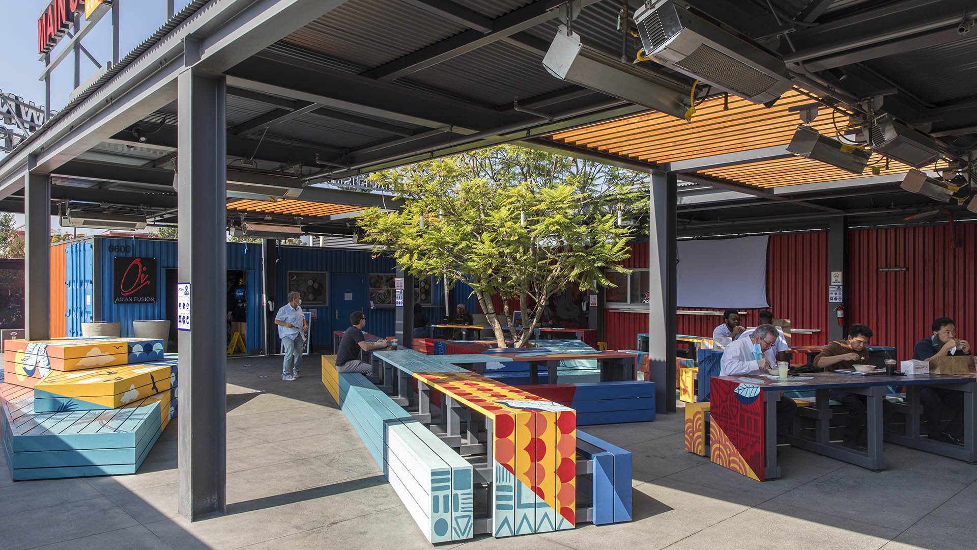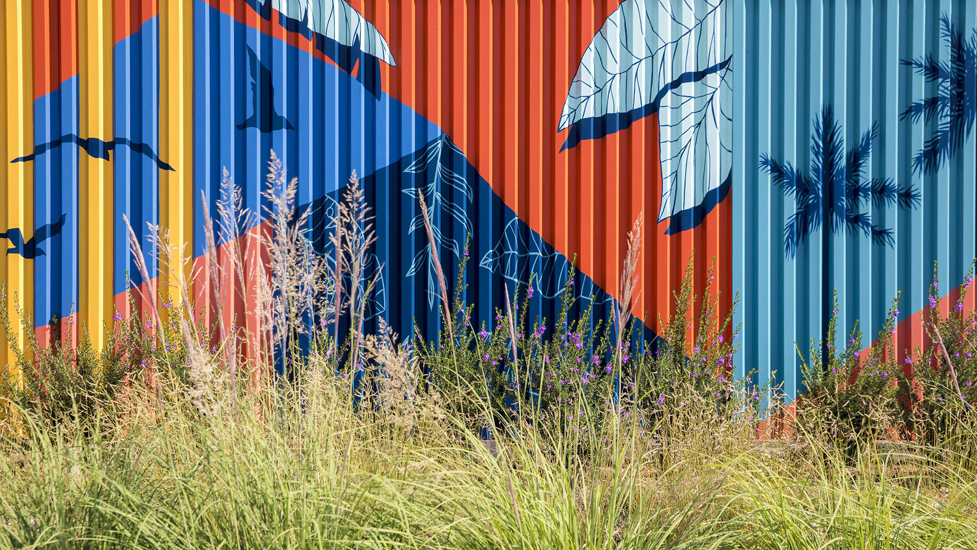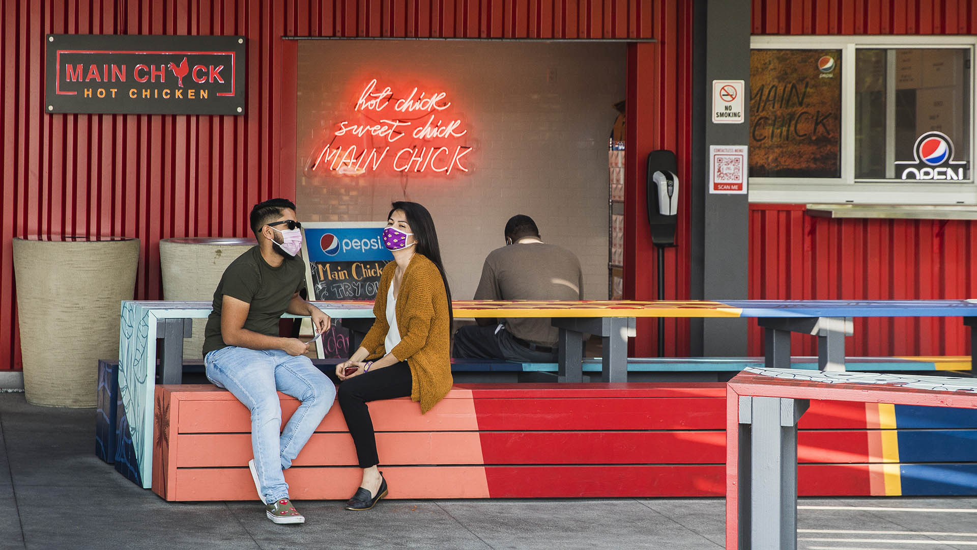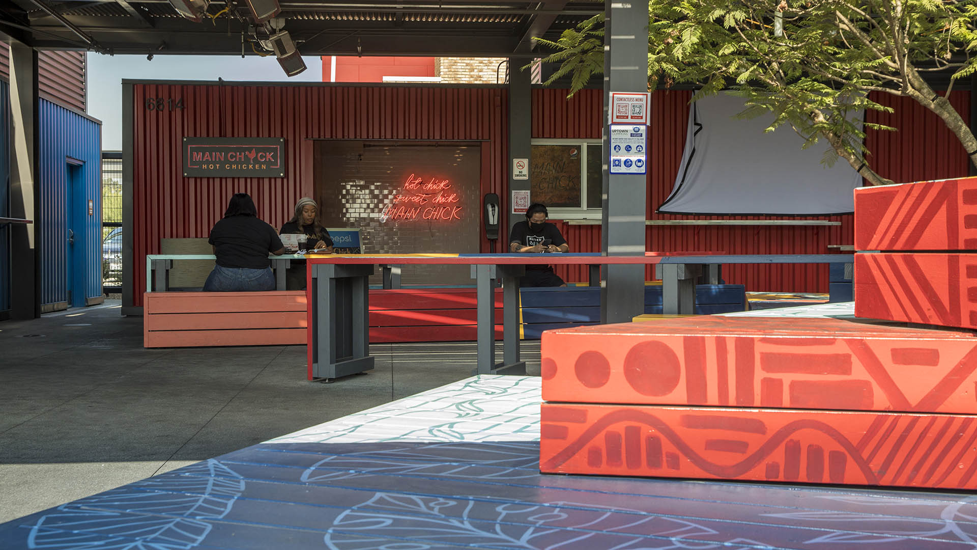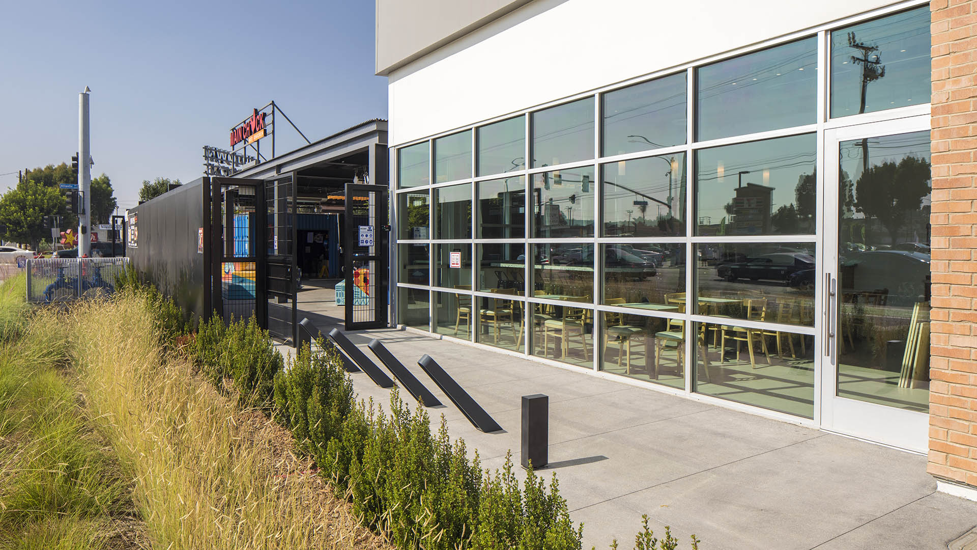SWA was tasked with creating a neighborhood gathering space and exterior dining hall that is an exercise in contradictions — open and welcoming, while able to be walled off. By blending urban planning, landscape architecture, interior design, and architecture with an understanding of retail real estate, the team was able to quickly establish development yields and comprehensive visions for the site. This method can help clients establish land value and facilitate real estate transactions, as occurred in this instance after an intensive retail placemaking workshop. Taking plans a step further, SWA created a comprehensive vision for the landscape that was used by developers to help gain the support of residents and businesses.
To embrace the neighborhood’s signifiers without using symbols, the answer was art: in the forms of security, cultural identity features, and welcoming gathering spaces. In addition to custom fencing depicting the native plants and weeds that existed across the site pre-development, the act of opening the gates is a play on lifting back the weeds that represent the neglect this underserved neighborhood once experienced. Despite a series of construction challenges, the result is a vibrant outdoor space rooted in the local Long Beach community’s cultural character.
RIT Global Village and Global Plaza
Global Village, a pedestrian-only infill neighborhood adjacent to Rochester Institute of Technology’s academic core, and its mixed-use centerpiece, Global Plaza, create a social heart for 17,200 students and 3,600 faculty and staff. The landscape architects and architects collaborated on an urban design that establishes multiple “crossroads” ...
Gubei Gold Street
SWA was selected to conceptualize, design, and realize a rare find in bustling Shanghai—a pedestrian mall (Gold Street). The corridor occupies three city blocks, is flanked by 20-story high-rise residential towers with retail at street level and book-ended by SWA-designed parks. Creating an iconic presence and enlivening the area, the mall features plazas, fou...
OCT Bay
Located in Shenzhen, OCT Bay has a combined site area of approximately 1.25 square kilometers including equal parts new urban center and nature preserve. SWA provided both master planning and landscape architectural services for the entire site. As a new urban cultural and entertainment destination, OCT Bay provides urban amenities, entertainment components, p...
Downtown Summerlin
Downtown Summerlin is a 109-acre, high-end retail and entertainment lifestyle center forming the heart of a 22,500-acre master-planned community in the western suburbs of Las Vegas. The landscape design emphasizes the need for comfort and shade while drawing upon the natural desert environment as a visual source for materials, colors, and textures. By distilli...


