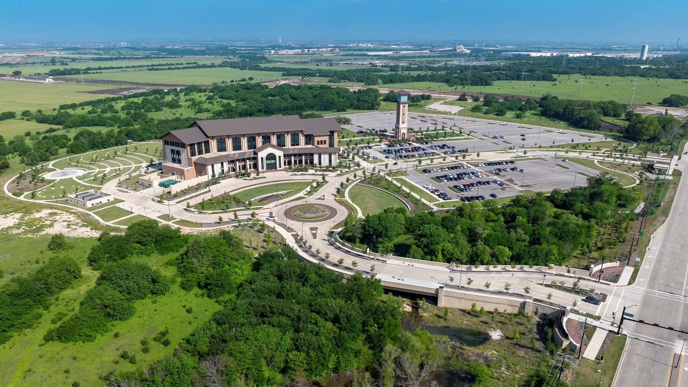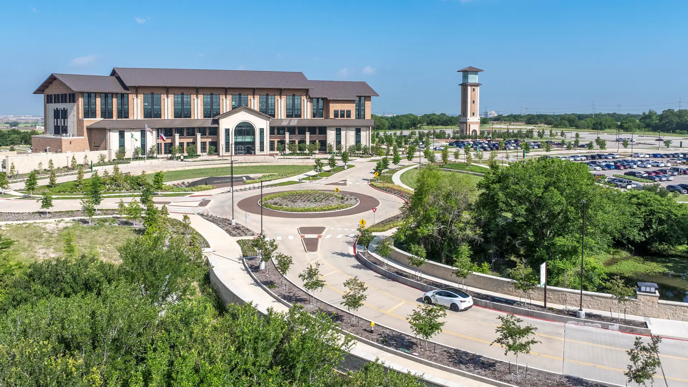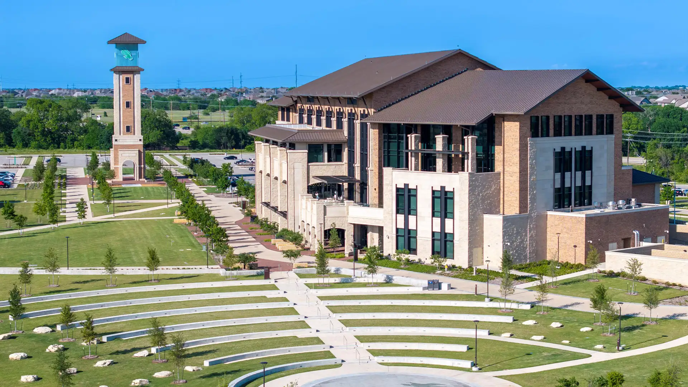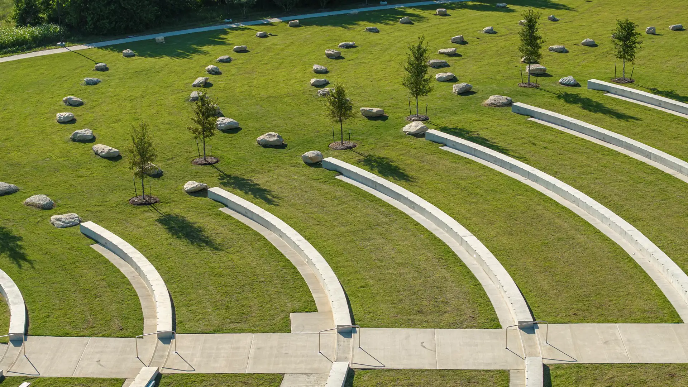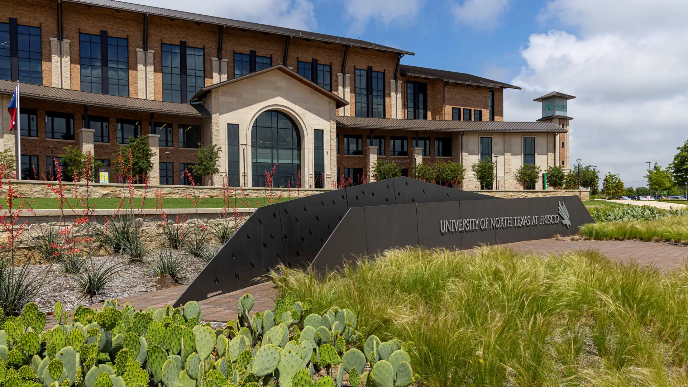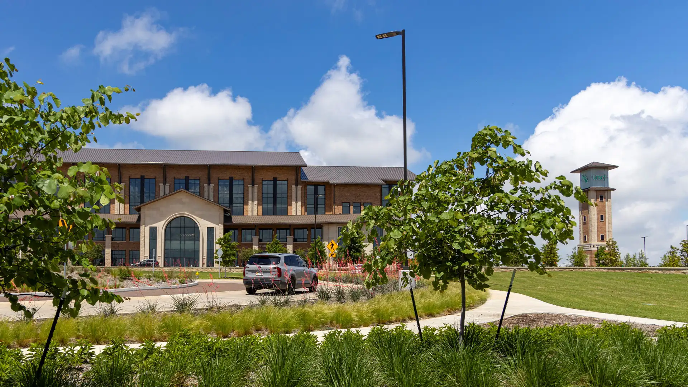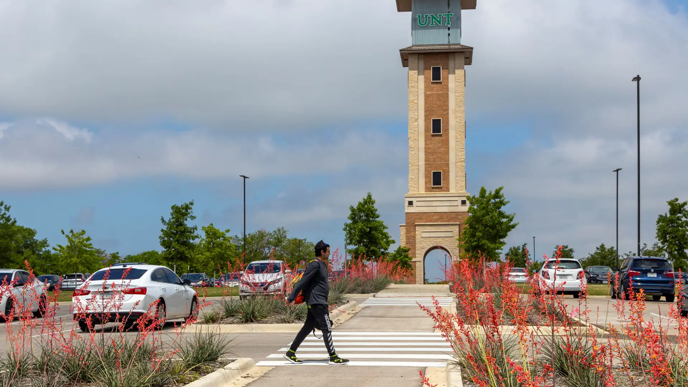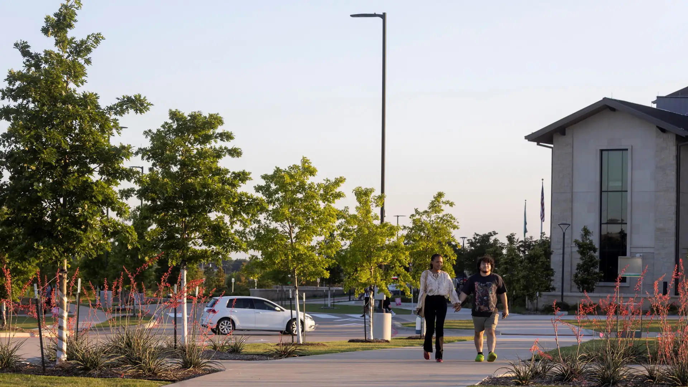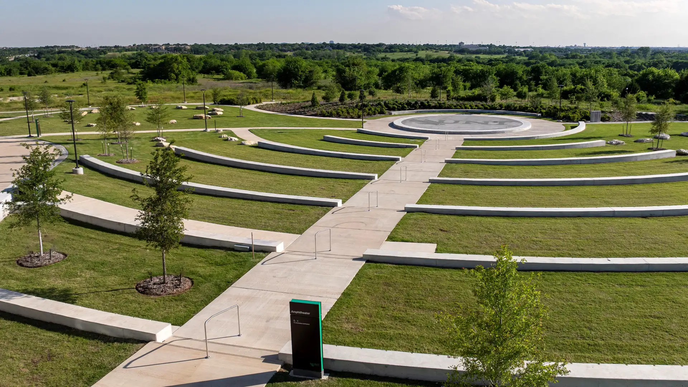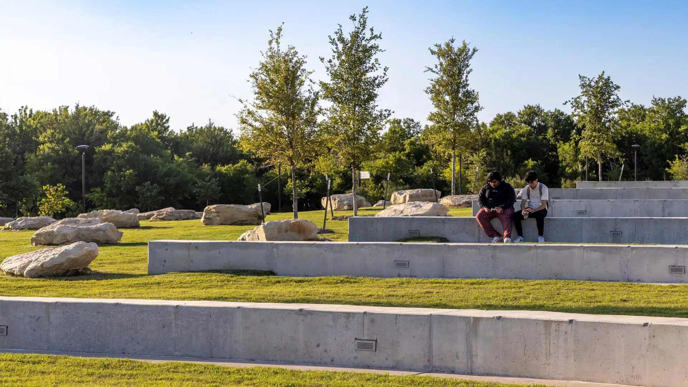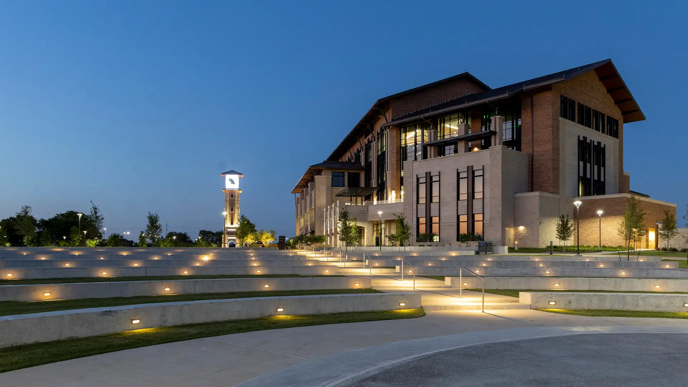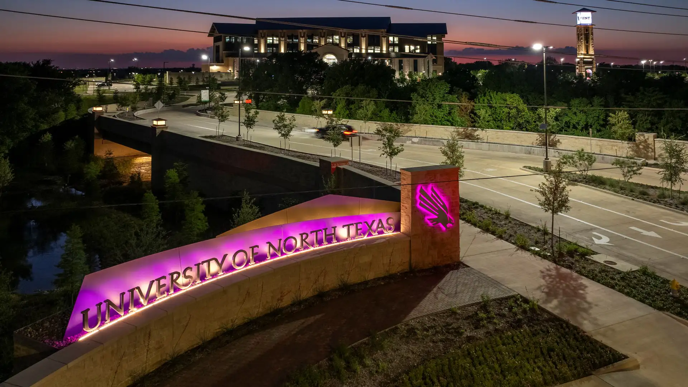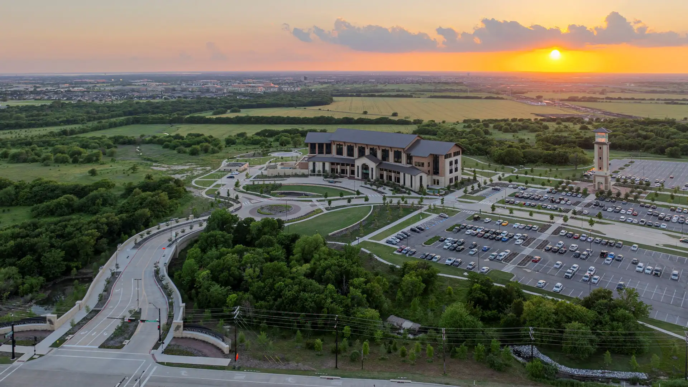The University of North Texas (UNT) envisioned a transformative greenfield campus in Frisco to support the region’s rapid growth and diverse economic needs. The site’s challenges, including topographical variation, stormwater management, and integration with natural and urban contexts, required a master plan that fostered innovation and sustainability while creating a vibrant sense of place.
The plan capitalized on the site’s natural ridge by introducing the Ridge Mall, a central spine that organizes campus zones, provides panoramic views, and establishes a clear spatial hierarchy. Detention and retention ponds manage runoff and enhance aesthetics, connecting directly to Panther Creek’s watershed and reinforcing ecological stewardship. A network of trails and pathways links campus zones and connects to Frisco’s future city park and the Fields HQ mixed-use development, fostering collaboration and accessibility.
The plan integrates native vegetation, existing water bodies, and topographical highlights to minimize environmental impact, while stormwater systems serve as both functional infrastructure and educational tools. A pedestrian-focused approach reduces vehicle reliance, creating a healthier, more connected environment. The Ridge Mall, Bell Tower, and amphitheaters establish a distinct identity, while the phased expansion plan ensures adaptability to future needs while maintaining architectural cohesion.
Coda at Tech Square
The Coda building in Technology Square represents a $375 million investment into Atlanta’s budding innovation district – the Southeast’s premier innovation neighborhood. The area has attracted industry innovation centers including AT&T Mobility, Panasonic Automotive, Southern Company, Delta Air Lines, The Home Depot, Coca-Cola Enterprises, NCR,...
Stanford Center for Advanced Study in Behavioral Sciences
Sitting atop a hill above Stanford University’s campus, the Center for Advanced Study in Behavioral Sciences (CASBS) has long been a destination for groundbreaking thinkers, with 30 Nobel Prize winners, 25 Pulitzer Prize winners, 52 MacArthur Fellows, and 176 members of the National Academy of Sciences among the esteemed class of Fellows. Situated between the ...
Stanford Toyon Hall
Toyon Hall, a significant historic building originally designed by Bakewell and Brown Architects in 1922, is a three-story structure centered around a magnificent formal courtyard with arcades and arches. The purpose of the project was to preserve, maintain and enhance the building and site. SWA scope of work included evaluation of existing site conditions and...
Montclair State University Student Center and Quad
SWA/Balsley collaborated with DIG Architects and Montclair State University to reimagine the campus student center,...


