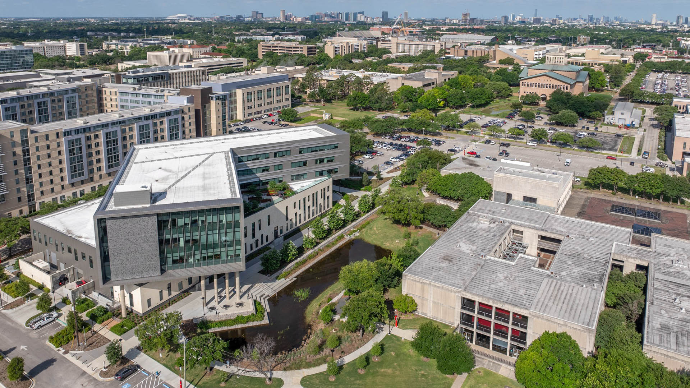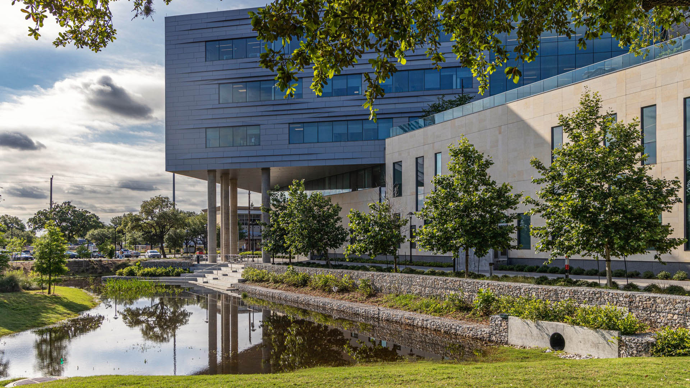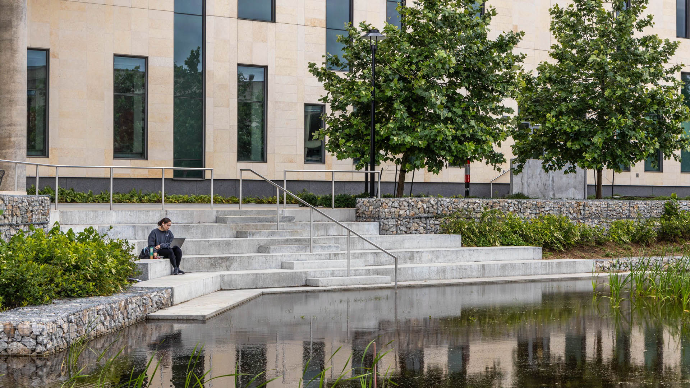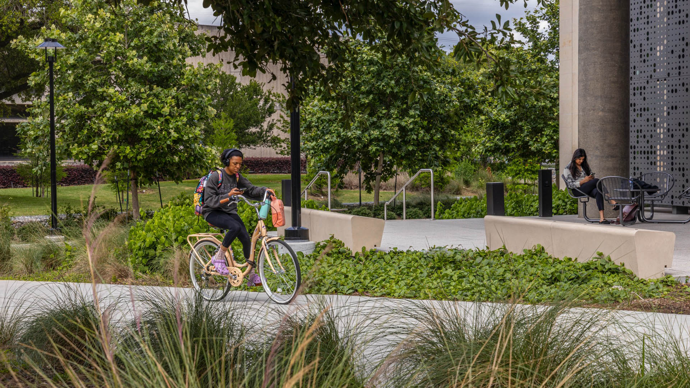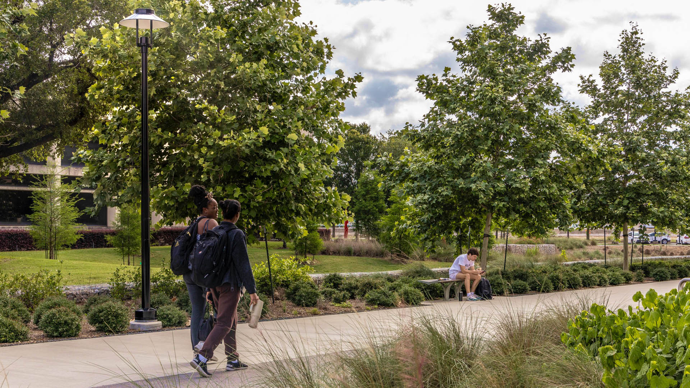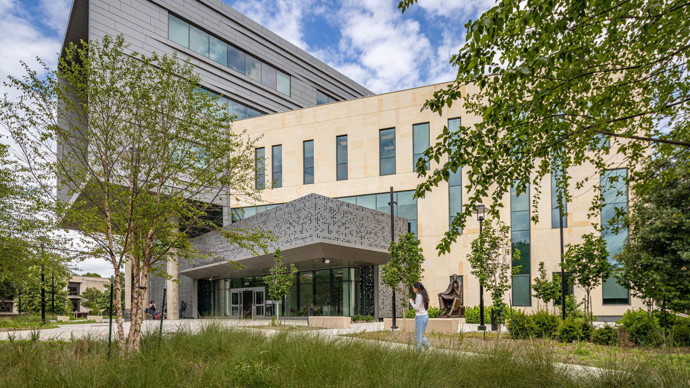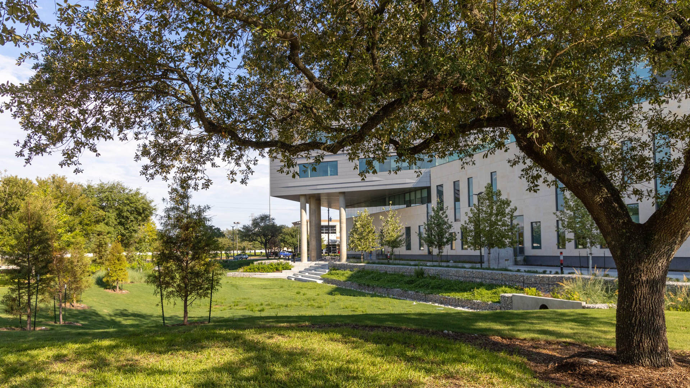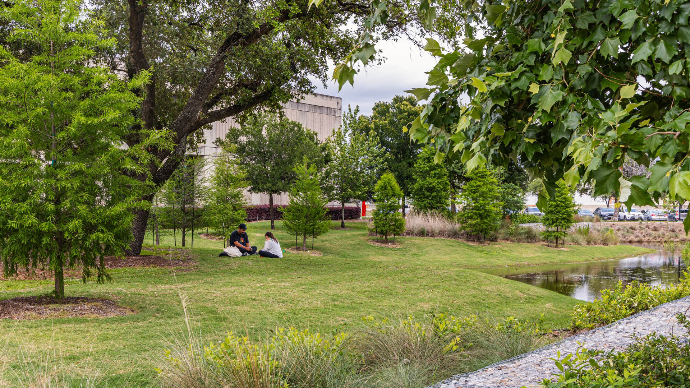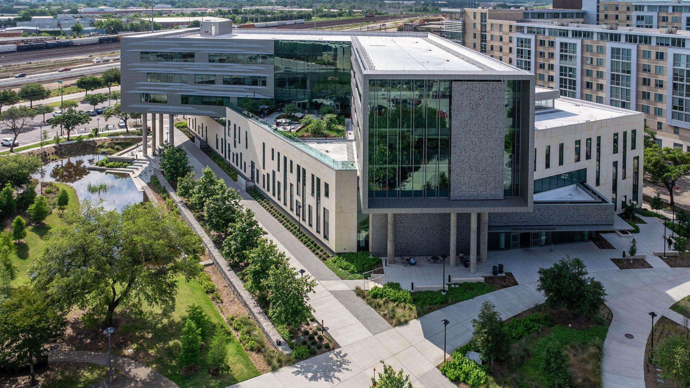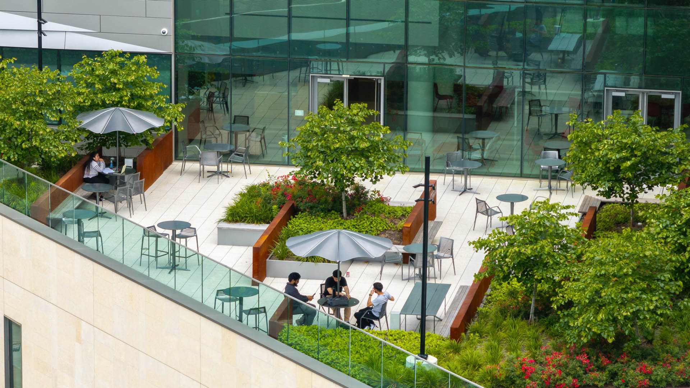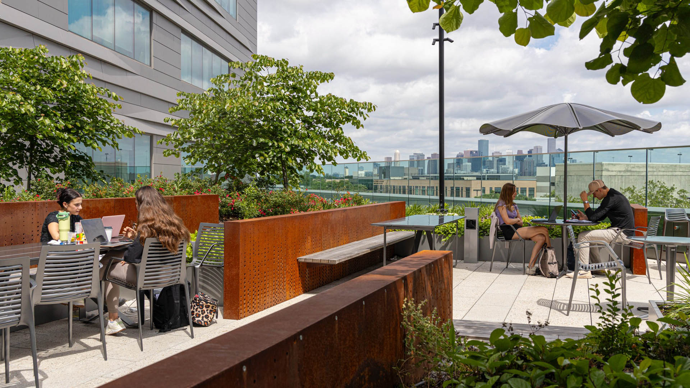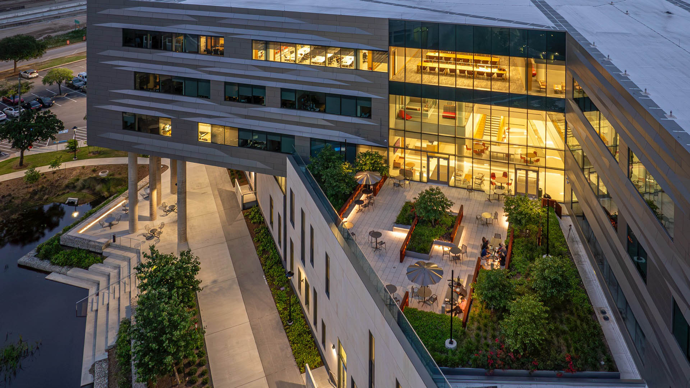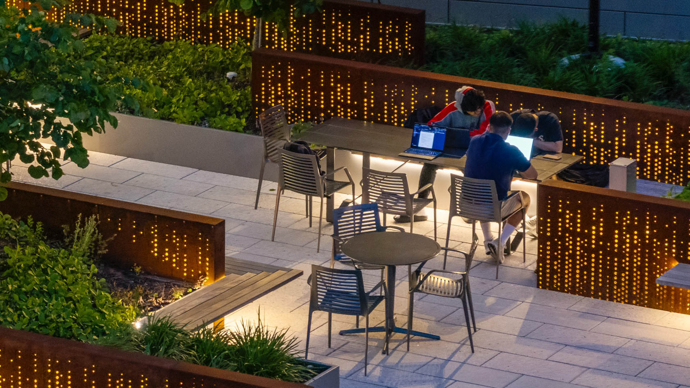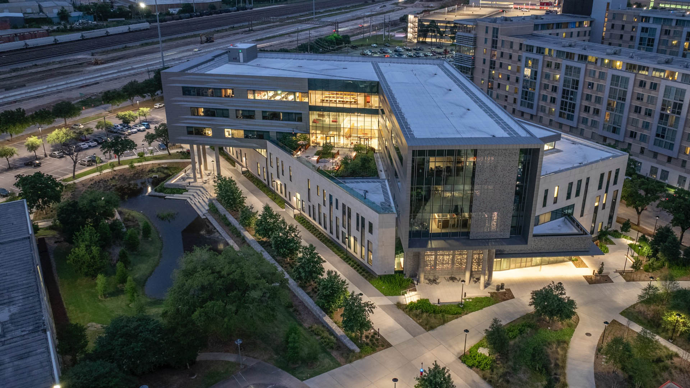The University of Houston Law Center, established in 1947, has earned national recognition, with three of its programs ranked in the top 10 by U.S. News and World Report. Despite these academic accolades, the original Law Center building faced significant challenges due to its location and design. Situated in Houston’s low-lying coastal prairie ecoregion, the partially underground structure was particularly vulnerable to frequent flooding and water damage.
To address these issues, SWA developed a landscape solution that not only resolves the site’s practical challenges but also enhances the student experience, promotes sustainability, and supports future campus growth. The landscape design, created for the new LEED Silver-certified building, extends the modern architectural aesthetic into the surrounding outdoor spaces while focusing on improving student life.
A key project goal was to seamlessly integrate the new Law Center into the broader campus and lay a foundation for future development. To mitigate flood risks, the design elevated the building footprint above the floodplain. The surrounding landscape was contoured to channel stormwater into native vegetation and an on-site detention meadow, creating a natural stormwater management system. Additionally, the preservation of the campus’s iconic oak trees was a central design feature.
The landscape plan seamlessly extends indoor gathering spaces into the outdoors, offering diverse environments for student and faculty activities. These areas, designed with native plants and strategic planting arrangements, create immersive experiences that encourage ecological awareness and interaction with nature.
By integrating hardscape elements, native plants, and stormwater management strategies, the landscape design supports a wide variety of activities while promoting sustainability. It enhances campus life aesthetically and functionally, with the detention basin serving both practical and visual purposes.
Miwok Aquatic and Fitness Center
Nestled in Novato’s rolling Oak woodlands, the College of Marin’s Miwok Aquatic and Fitness Center provides Northern California with a new destination for aquatic training and competitions. Part of the College’s Indian Valley Campus, the center neighbors over 1,400 acres of open space preserves. ELS and SWA worked closely to lay out the site ...
UCSD Theatre District Living & Learning Neighborhood
Replacing over 10 acres of surface parking at the western edge of UCSD’s campus, the new Theatre District Living & Learning Neighborhood introduces housing for over 2,000 undergraduate students, interwoven with academic facilities, campus arts venues, and access to the adjacent La Jolla Playhouse.
Anchored by five mixed-use buildings, the site intro...
Stanford Center for Advanced Study in Behavioral Sciences
Sitting atop a hill above Stanford University’s campus, the Center for Advanced Study in Behavioral Sciences (CASBS) has long been a destination for groundbreaking thinkers, with 30 Nobel Prize winners, 25 Pulitzer Prize winners, 52 MacArthur Fellows, and 176 members of the National Academy of Sciences among the esteemed class of Fellows. Situated between the ...
Stanford University Terman Park
The removal of an existing building adjacent to the center of Stanford’s campus provided a unique opportunity to fashion an interim park space. The project emphasizes reuse and seeks to utilize salvaged materials as well as the existing grading and fountain as key features of the park. As a multifunctional performance and recreational space, the project ...


