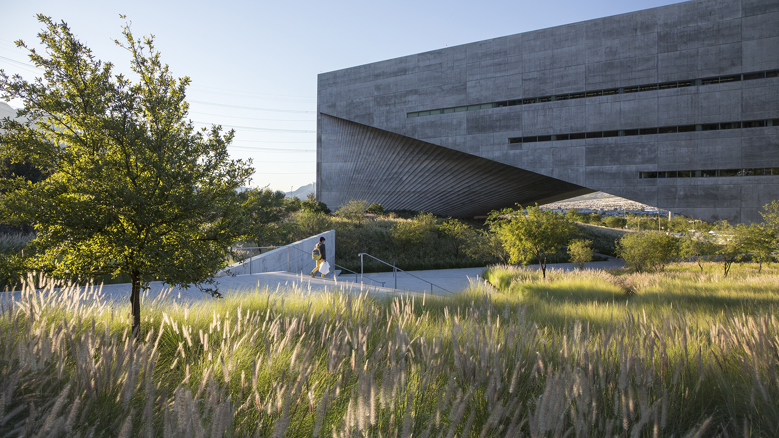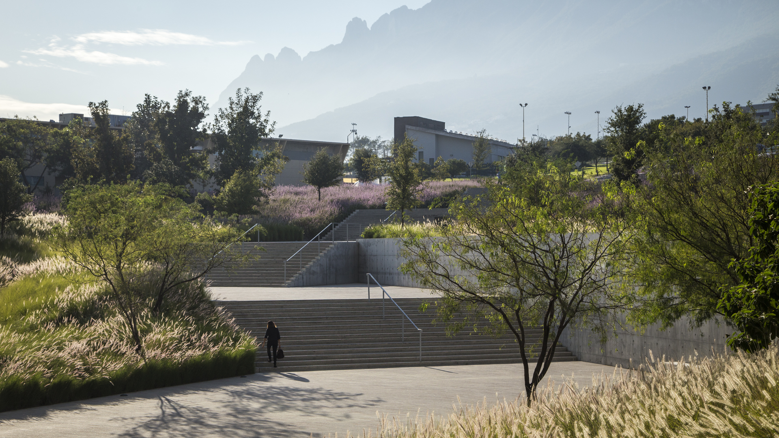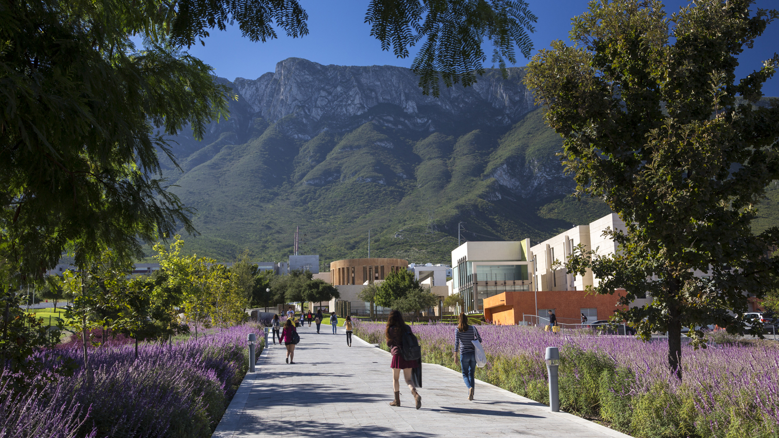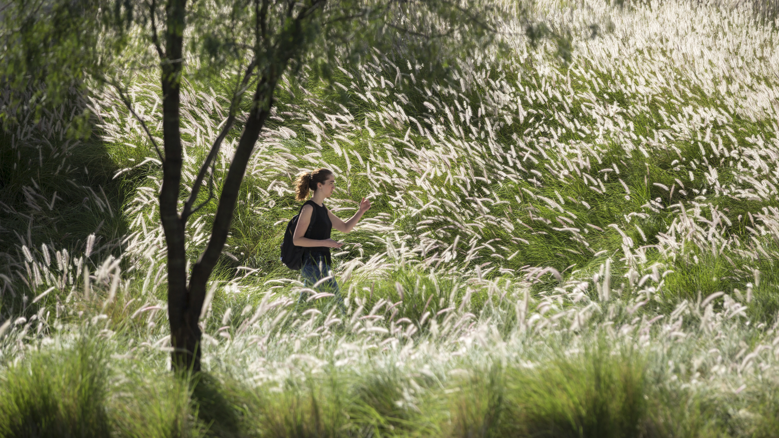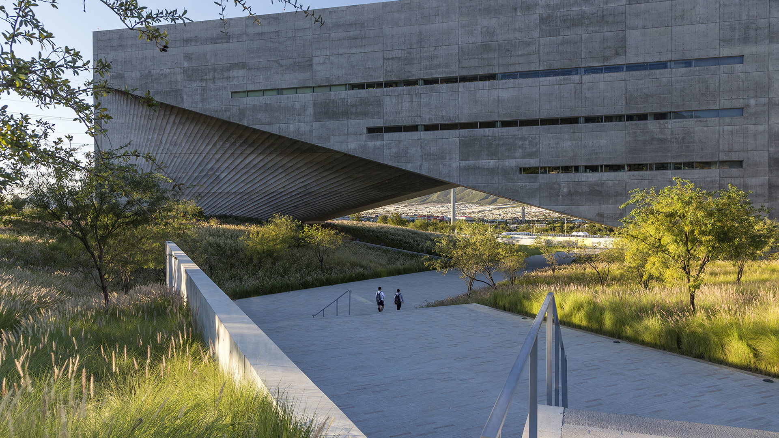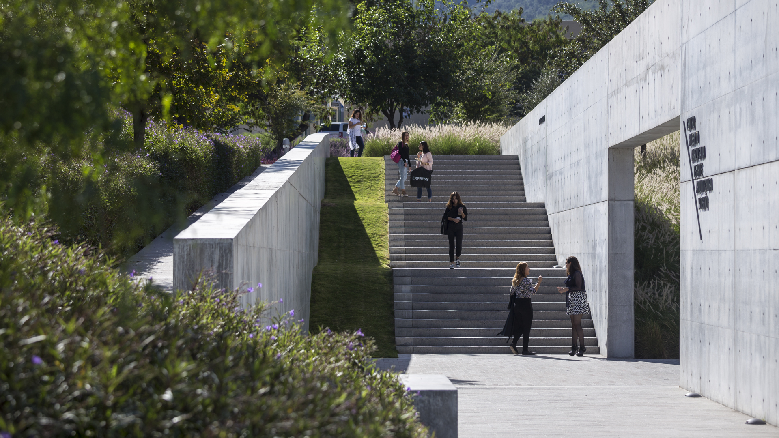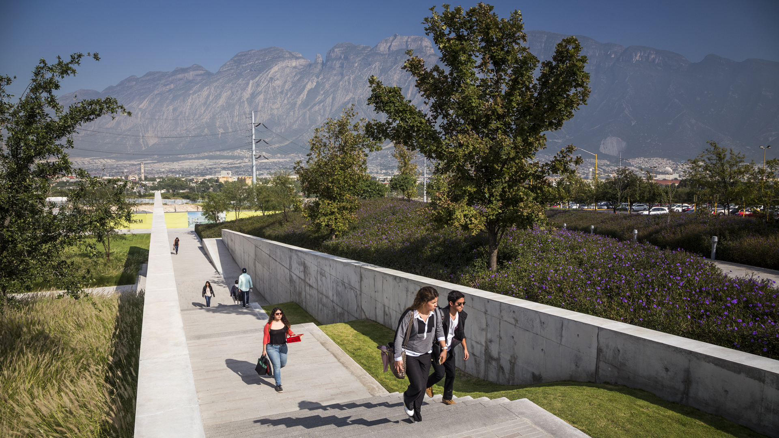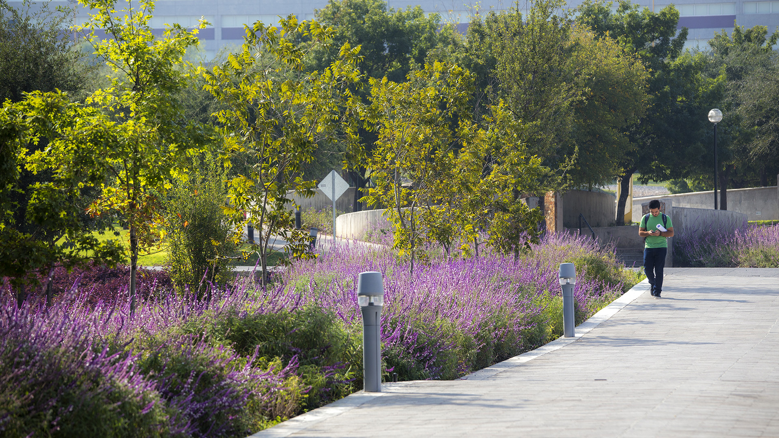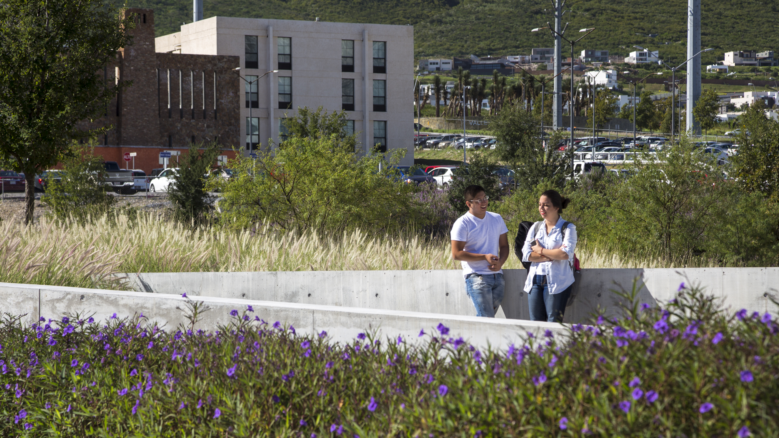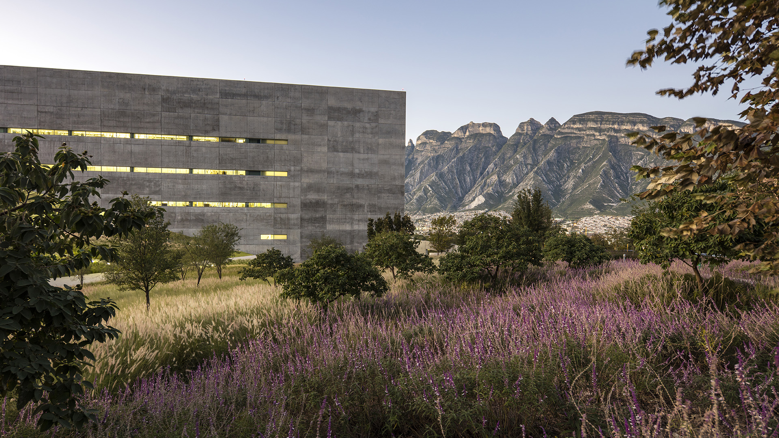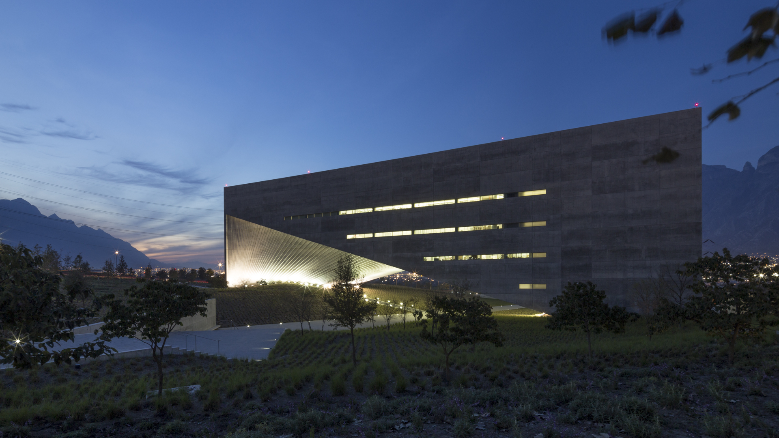The project focuses on improving the sustainability of the 247-acre campus, designing a shift from a vehicular orientation to one that encourages pedestrian, bicycle, and transit use. Site design strategies employ indigenous plant materials and natural water retention and filtration for low-maintenance landscaping. Phase 1 includes site design for one of Latin America’s most architecturally significant buildings, by Tadao Ando: Centro Roberto Garza Sada de Arte, the Gate of Creation, won Wallpaper magazine’s Best Building of 2014 Award. Phase 2 of the project addresses A) the campus threshold and related security issues; B) a dynamic plaza space that ties together a future performing arts center and a future joint campus/community fitness complex; C) another plaza space at the heart of the campus that creates a connection between the Campus Student Center and the Rectoria, the seat of the school administration; and D) reclamation of a central green space that allows for more programmed usage. The project has LEED certification in progress for the Gate of Creation area.
University of Houston Law Center
Located in Southeast Houston, the University of Houston Law Center is home to three top-ten law programs since its establishment in 1947. Like nearly two-thirds of properties across the city, it’s also vulnerable to flooding—most viscerally in the aftermath of Tropical Storm Allison in 2001, Hurricane Ike in 2008, and Hurricane Harvey in 2017, a trend on...
Tarrant County College
To meet the growing needs of the downtown and North Main communities in Fort Worth, Texas, SWA provided the master plan and landscape design for a new college campus to add to the Tarrant County College District. Designed to be constructed in a series of phases, the project aims to provide a stimulating and rewarding environment for students and the local comm...
CSU Long Beach Peterson Hall
CSU Long Beach is in the process of a series of major renovations as its mid-century buildings fall short in terms of capacity and technology. The Peterson Hall project extends the classroom experience to the outdoors, while also adding much-needed sustainability updates to the landscape. Terraced seating of composite wood invites students to lounge while awai...
Stanford Toyon Hall
Toyon Hall, a significant historic building originally designed by Bakewell and Brown Architects in 1922, is a three-story structure centered around a magnificent formal courtyard with arcades and arches. The purpose of the project was to preserve, maintain and enhance the building and site. SWA scope of work included evaluation of existing site conditions and...


