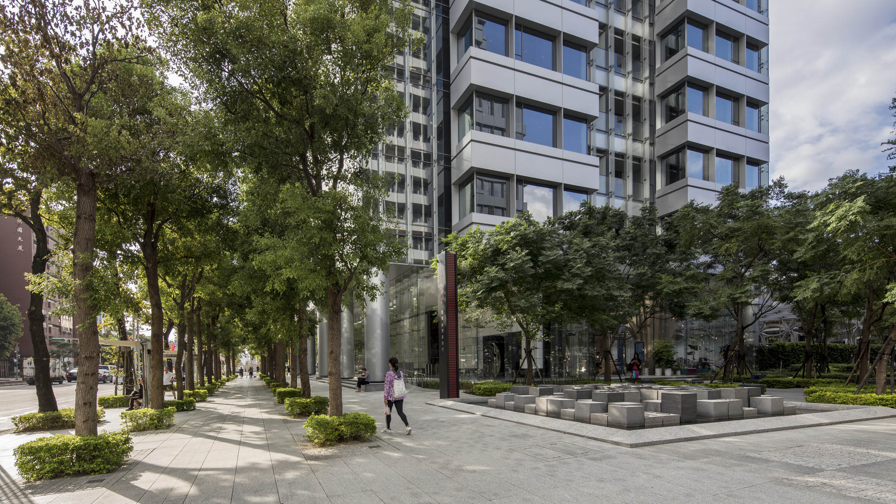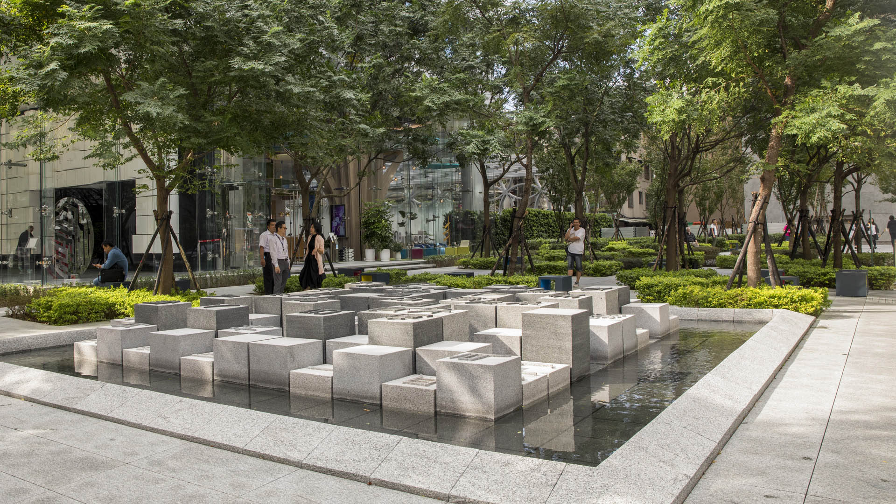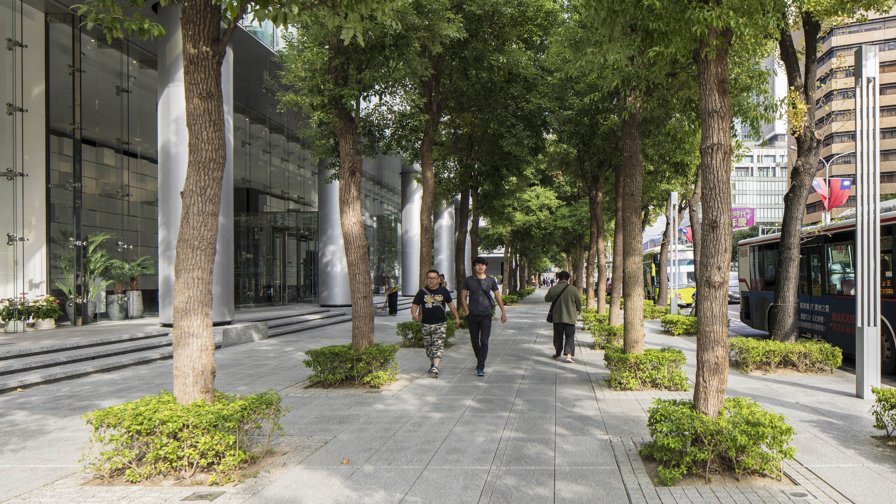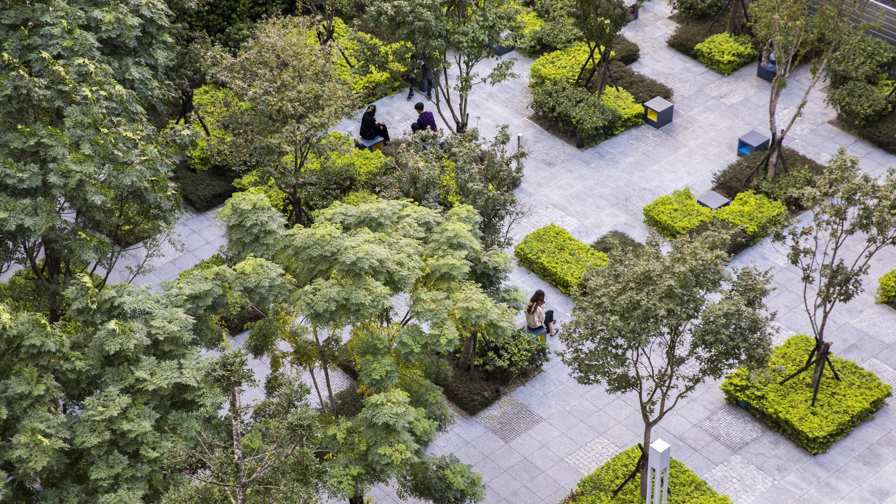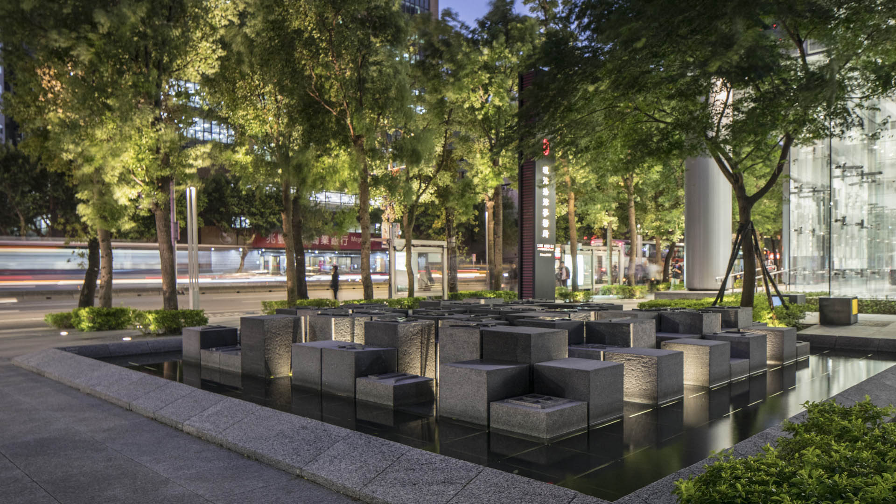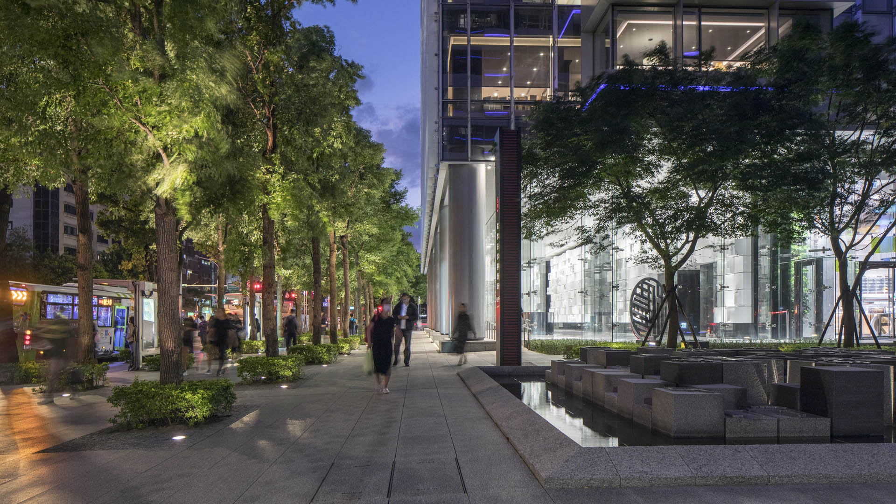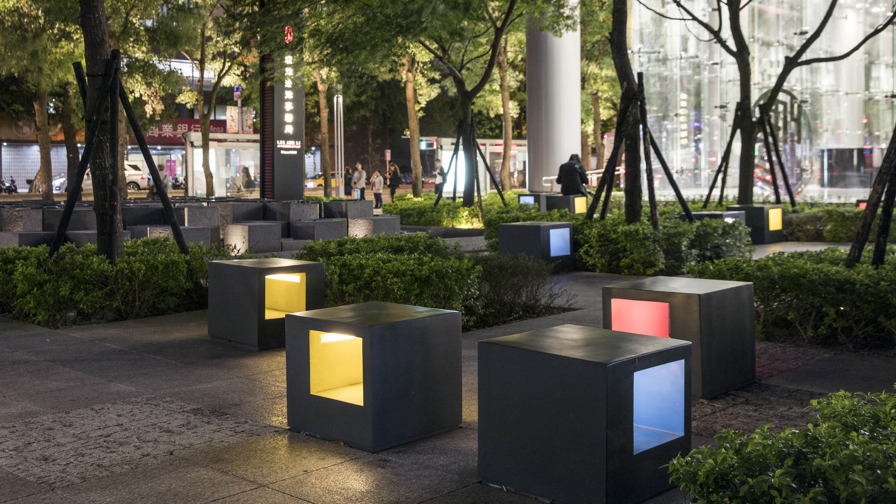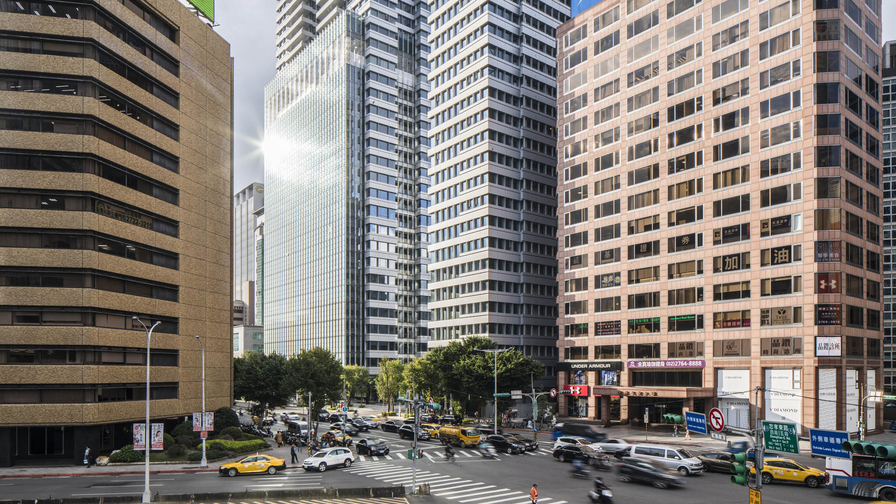United Daily News Plaza is located on one of the busiest streets of Taipei – Chong Shao East Road. It is a 6,000-square-meter mixed-use project with two building sites. Site A consists of a mixed-use building with a bank and cafe on the first floor, and service apartments on all the floors above. Site B is a residential building. The main design concept creates an urban forest, unifying the two sites to give a distinctive image within an extremely busy urban context. The “forest” is created with newly planted street trees at the perimeter of the site, especially as an allee along Chong Shao East Road. To ensure the trees grow to a sufficient size, SWA worked with the architect to reserve 1.5 meter soil depth on top of the parking structure. Permeable paving, a subsurface drainage system were are also introduced to optimize growth. Densely planted cherry trees in the reading garden further impart the feeling of being surrounded by forest; chinaberry trees interspersed in the main plaza provide shade in the summer and a change of character throughout the seasons.
Since the owner is one of the earliest newspaper groups in Taiwan, the landscape design is also inspired by the traditional printing press system. The traditional Chinese printing press consist of square blocks, this inspiration has been transformed into a modular layout of the site, and also carried through in the understory planting palette, mist fountain, and bench design.
Kasumigaseki Plaza Renewal
Tokyo’s first high-rise and architectural landmark is located in the heart of downtown, where government and major private business offices are concentrated. Urban growth changed the dynamics of the building’s surroundings and left its public spaces ineffective and barren. The addition of new mixed-use buildings provided the owners with an opportunity to bring...
One Uptown
Bringing a singular landscape design expression to a site featuring two buildings designed by different architects, the SWA/Balsley team worked to seamlessly integrate a variety of outdoor spaces to accommodate the mixed-use One Uptown. At the ground level, tree-lined streetscapes and bike lanes lead visitors to a coworking and dining courtyard along Burnet Ro...
Innovation QNS
In the heart of Astoria, Queens, Innovation QNS transforms an underperforming light industrial district into a mixed-use neighborhood. Envisioned as a “15-Minute City,” the development blends affordable and market-rate housing, office space, hotels, retail, entertainment, and community facilities, served by multiple subway and bus lines providing access to Mid...
Tian’An Cyber Park
Established in 1990, Tian’An Cyber Park is the biggest industrial real estate investment company in China, providing flexible and affordable office space that allows hundreds of entrepreneurs to grow and thrive. The strategically placed park in Longgang is a multi-functional development with retail and office space, an I-MAX cinema, and headquarters for multip...



