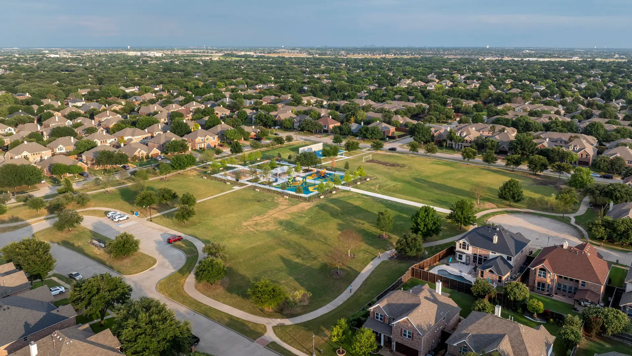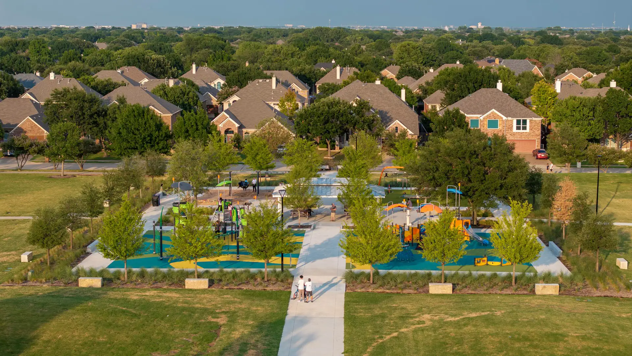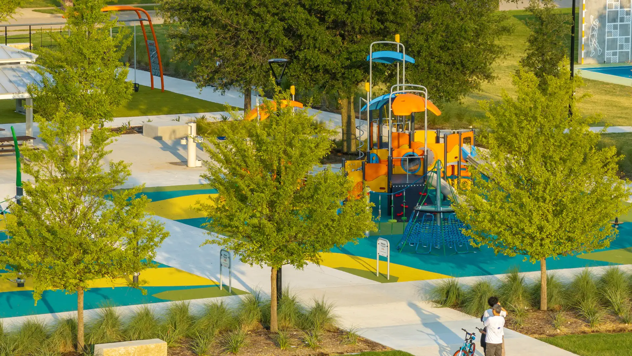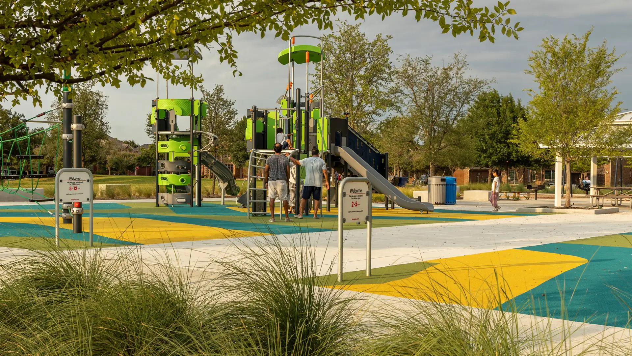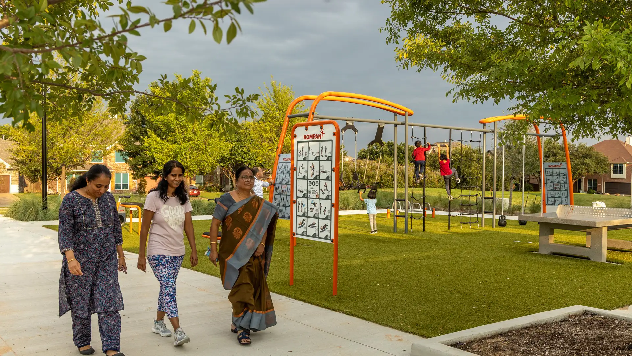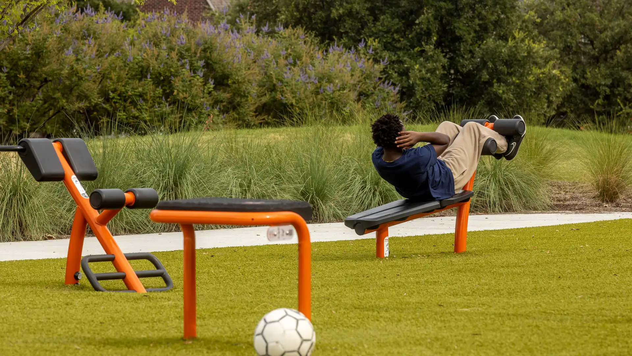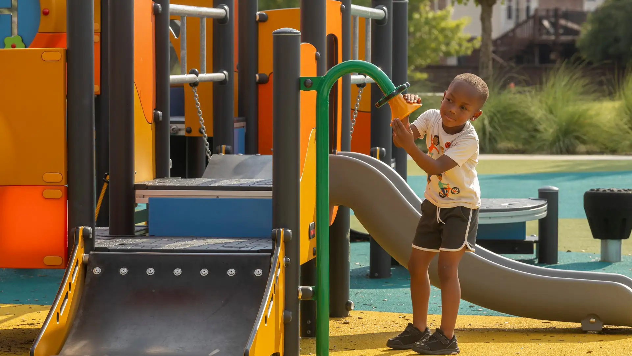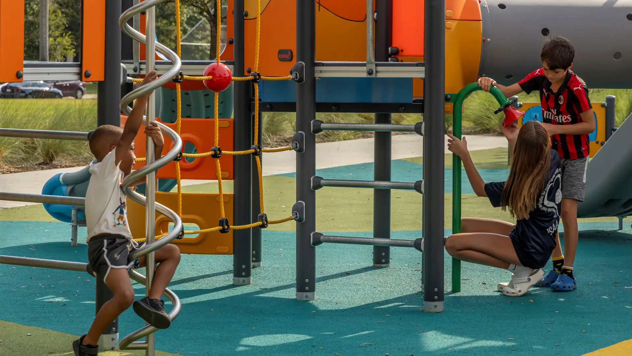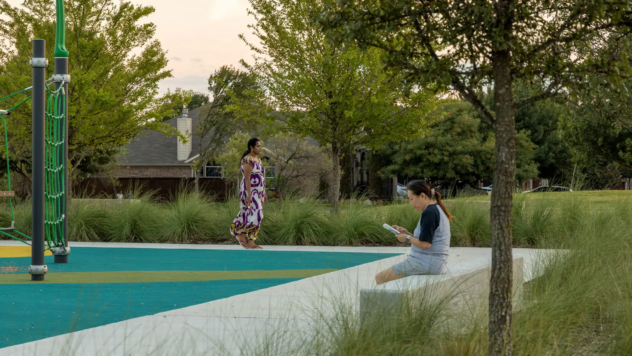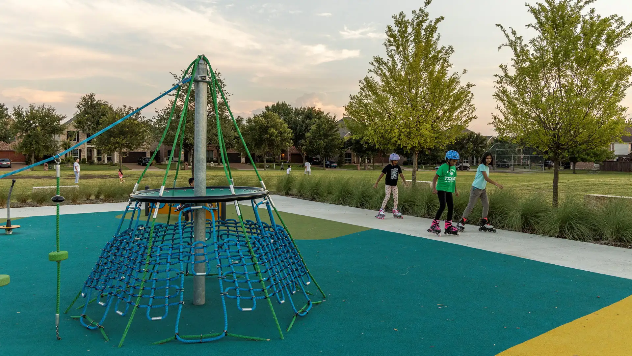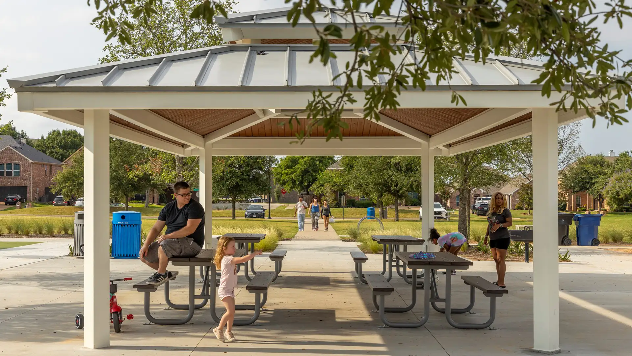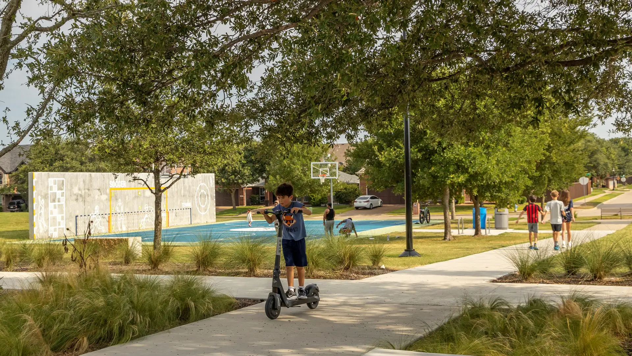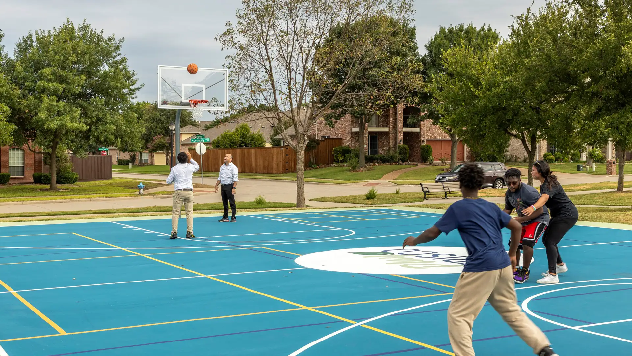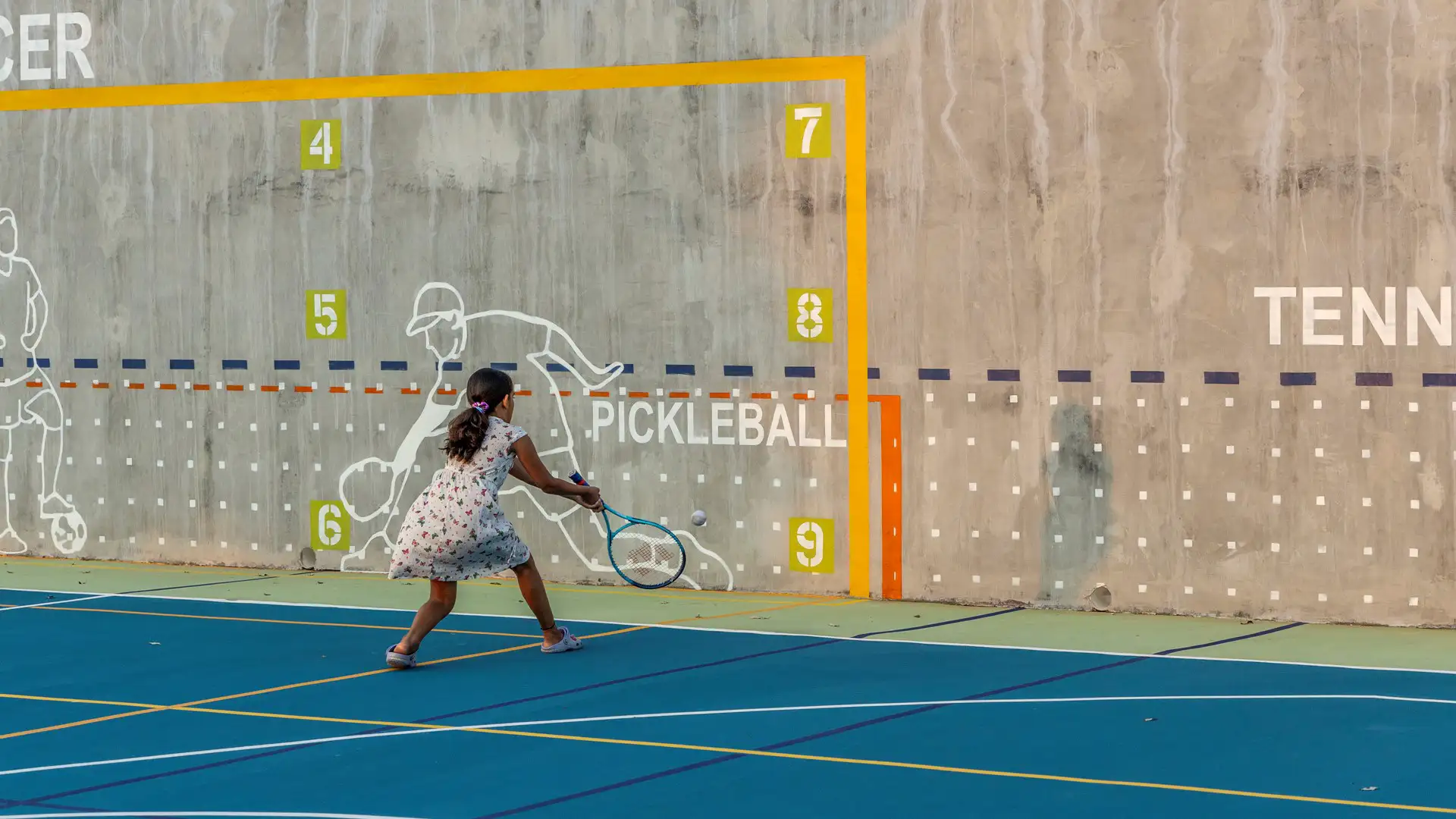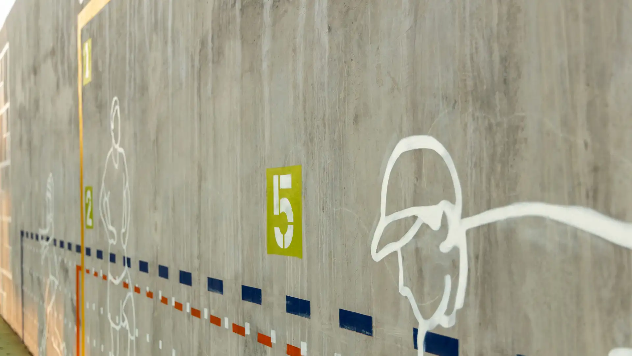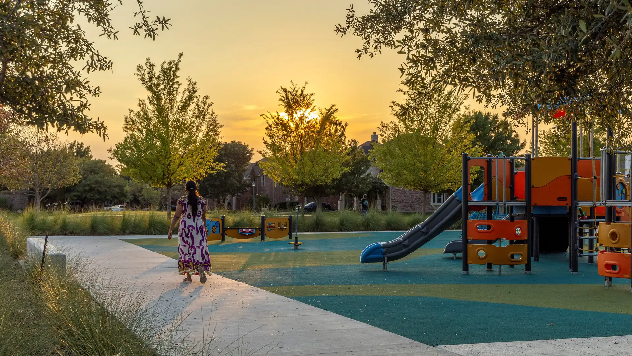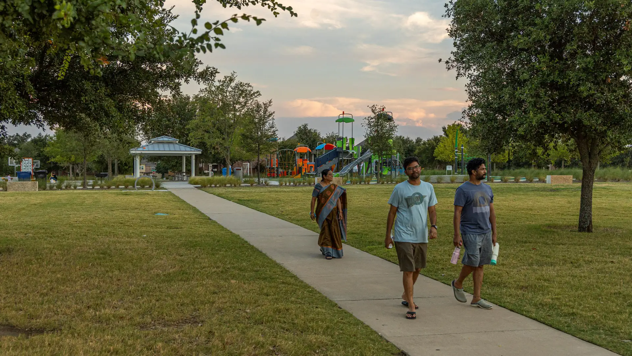This neighborhood park renovation was a collaborative effort with the city and neighborhood to create a welcoming space. The new vision sought to make the site more universally accessible and attractive for multi-generational community members. Four new “play rooms” include an outdoor fitness facility, sensory play zones, a new multisport court and play wall, and a new baseball backstop. The entire park was designed to be inclusive and accessible for children on the autism spectrum and those with additional special needs, providing a safe and engaging environment for all. New signage and wayfinding were included in the design and new roofing on an existing shade structure ensures the environment is comfortable year-round.
Since the project finished, both on schedule and within budget, it has gained local popularity as a hot spot destination for community members and visitors from around the area.
Evelyn’s Park
In honor of their late matriarch Evelyn, the Rubenstein family donated a historically and geographically prominent five-acre tract on the busy Bellaire Boulevard and created a conservancy to fund a public park with primarily private funds, while engaging the public in its design and development. This park seeks to be reflective and adaptive to the local cultur...
Park 101
The ambitious Park 101 aims to cover part of downtown Los Angeles’ 101 Freeway with a multi-purpose park that will include playgrounds, seating, festival areas, and a plaza. The approximately four-block cap park will reconnect the two sections of Downtown that have long been separated by the freeway, greatly enhancing the currently noisy, with much-needed shad...
Shanghai EXPO UBPA (Urban Best Practice Area)
Shanghai EXPO’s Urban Best Practice Area surrounds the Plein Air Museum Park, which chronicles the unique and rich history of the site through objects of art, artifacts, and architecture. The landscape component of the museum park is expressed physically in the form of a Central Park: a gathering space and activity center for the community. The landscape was a...
Buffalo Bend Park
Houston’s East End is a bifurcated community, with heavy industry brushing up against a vibrant and culturally diverse residential area. Answering residents’ call for more park space, SWA created Buffalo Bayou Bend Nature Park by converting a formerly neglected industrial site into a wetland ecosystem and public green space.
Three interconnected ponds, ...


