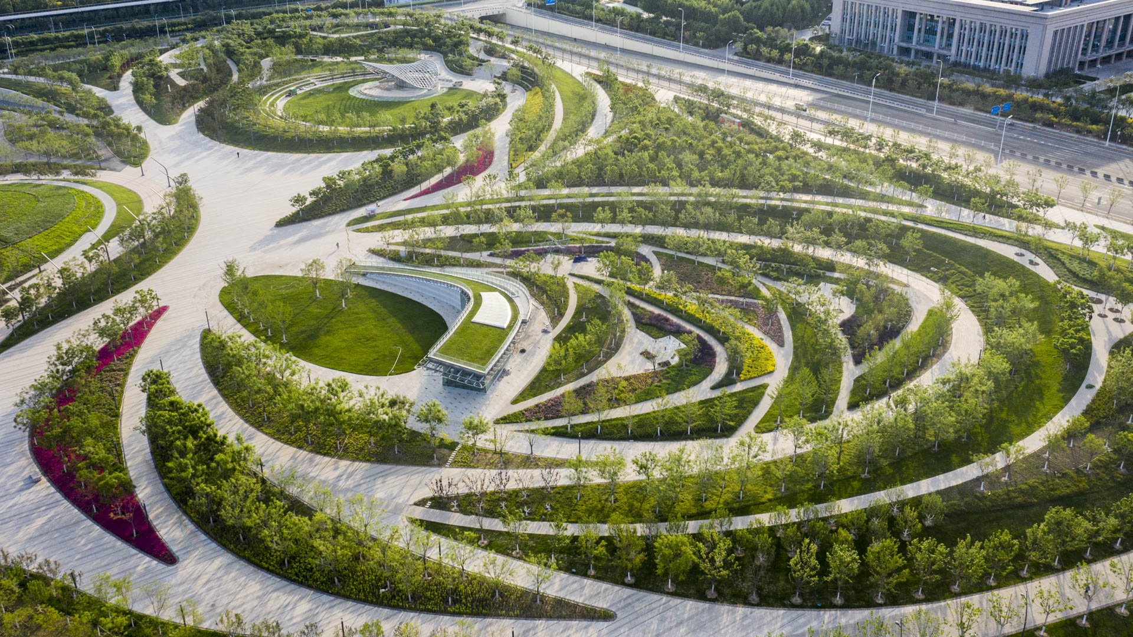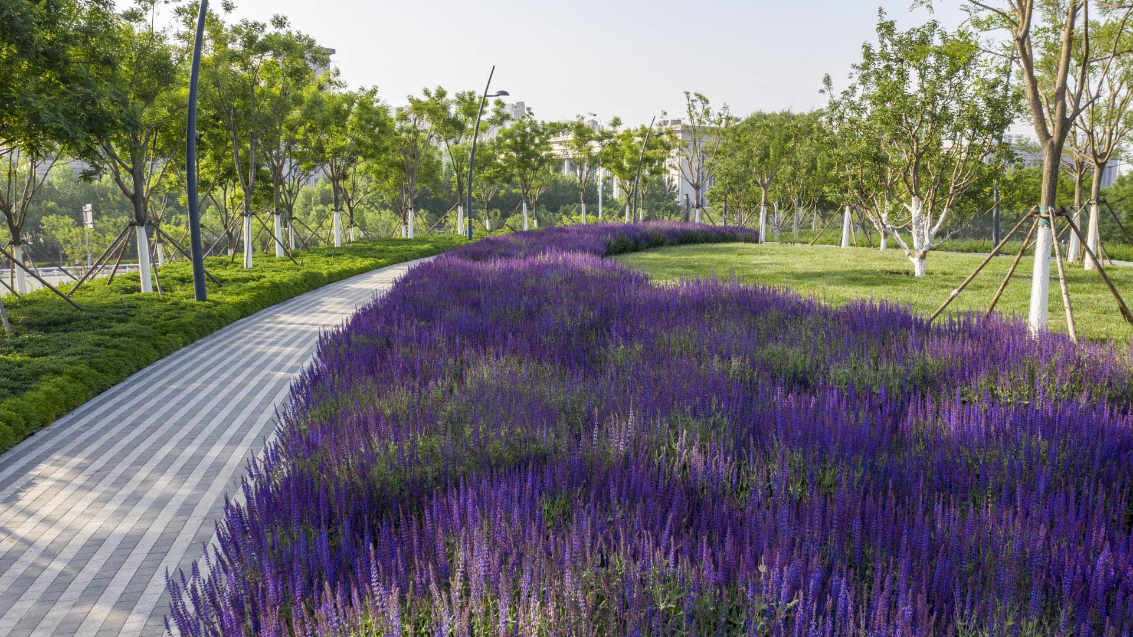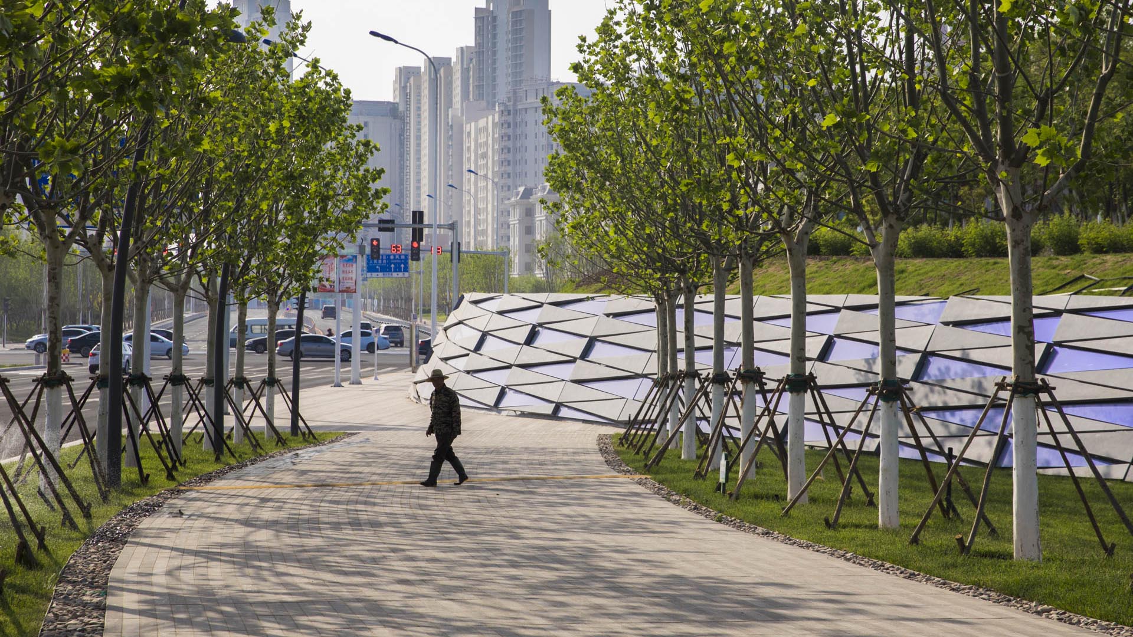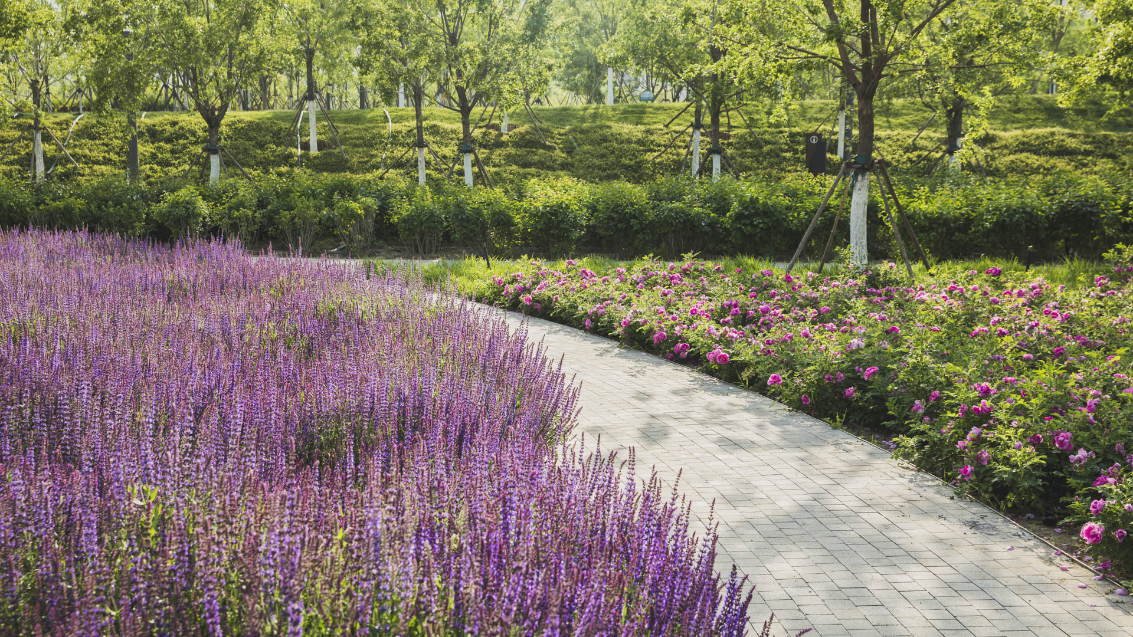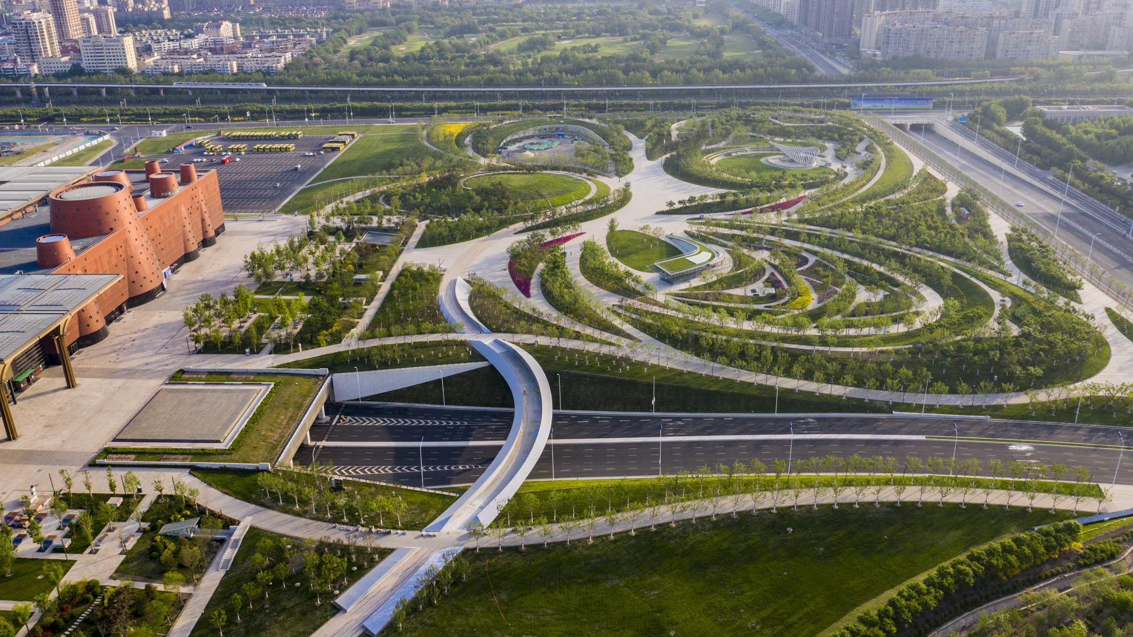In the strategy for the upcoming integration of Beijing, Tianjin and Hebei Province, the city of Tianjin has been identified as an advanced national manufacture and research base, as well as a core area of international shipping, a financial innovation demonstration zone, and a pilot region for the overall reformation of the area. The location of the SWA-designed Central Park provides a setting that stands poised to reflect the foundation of Tianjin’s industrial past, its traditional and emerging culture, and its trajectory forward as a global city. It lies at the crossroads of the CBD, Culture Center, Yujiapu Train Station and Tianjin Commercial Center and represents a collage of historic and new urban expression. Ziyun Park, built earlier, stands at the core of the park. It was created upon the spoils of the alkaline factory and began the trend toward re-imagining the industrial city as a model of economic, social and environmental sustainability. With the addition of Station Park and Culture Park, a new Central Park will emerge. Central Park will adopt and build upon the basic components of Ziyun Park – forest, trails, recreation, leisure and water conservation based infrastructure. Each of the new park segments will however add a new dimension and a fresh set of experiences to Central Park. In combination, the three park ‘pockets’ will provide a rich gathering place for the community and become a symbol of Tianjin and a positive first impression for those visiting the city from afar.
Pacific Plaza
The latest step in the renaissance of Downtown Dallas has arrived with Pacific Plaza, a 3.89-acre public park that serves the central business district’s burgeoning population and contributes substantially to the city’s outdoor experience. The first of an ambitious four-park initiative, Pacific Plaza complements adjacent urban greenspace with a varied program ...
Stanford University Terman Park
The removal of an existing building adjacent to the center of Stanford’s campus provided a unique opportunity to fashion an interim park space. The project emphasizes reuse and seeks to utilize salvaged materials as well as the existing grading and fountain as key features of the park. As a multifunctional performance and recreational space, the project ...
The Clearing: Sandy Hook Permanent Memorial
This project was designed to honor the 20 children and six educators who were slain on Dec 14, 2012 at Sandy Hook Elementary School. Designers Dan Affleck and Ben Waldo created a competition-winning design for a memorial space which is both open-ended and unifying in how it is experienced, honoring the full spectrum of emotions this tragedy evokes. They wanted...
Ricardo Lara Park
Ricardo Lara Park is a vibrant city park and a case study in landscape infrastructure. It demonstrates how a small investment and creative thinking about landscape can transform the very infrastructure that has long divided and isolated a community into an amenity that unites it, offering much-needed environmental and recreational benefits.
Here, more ...





