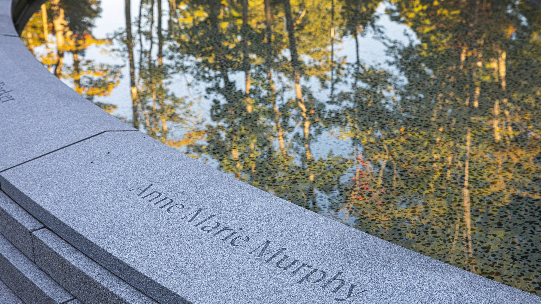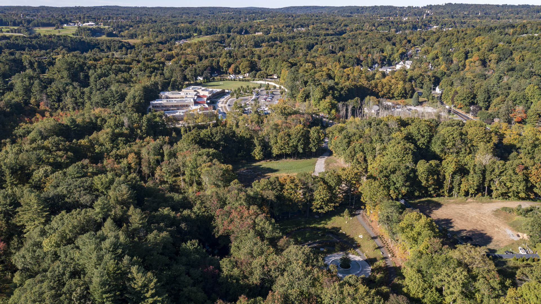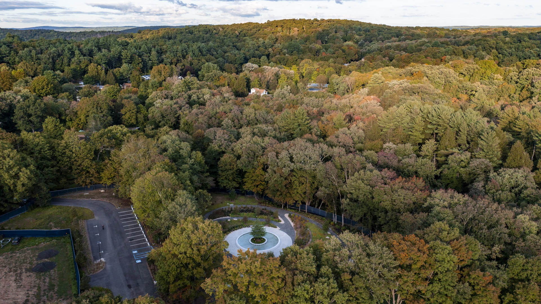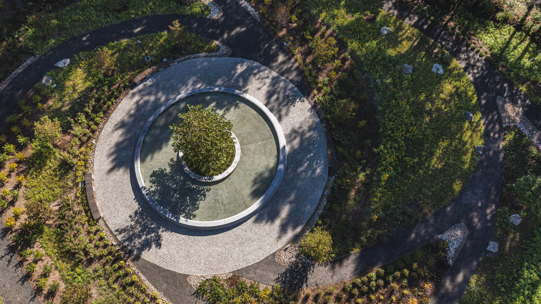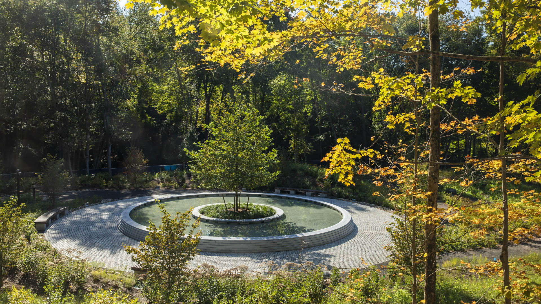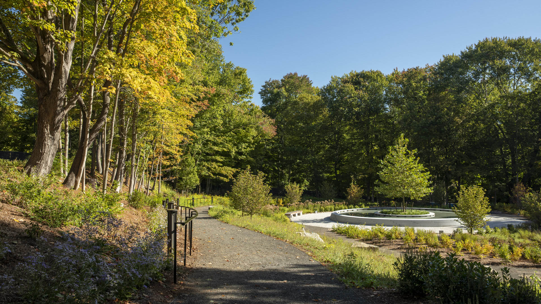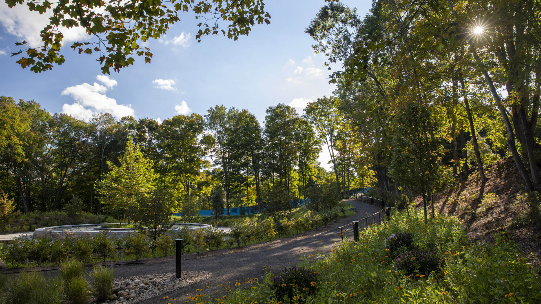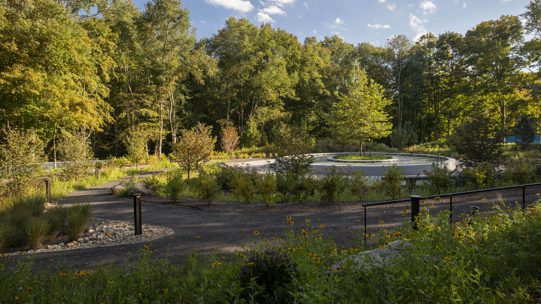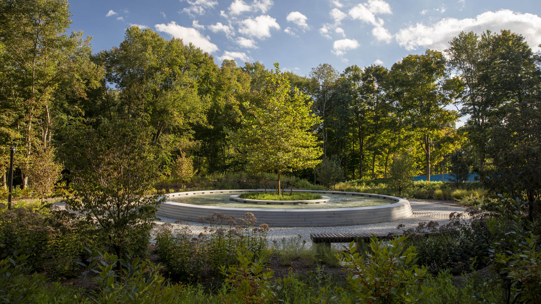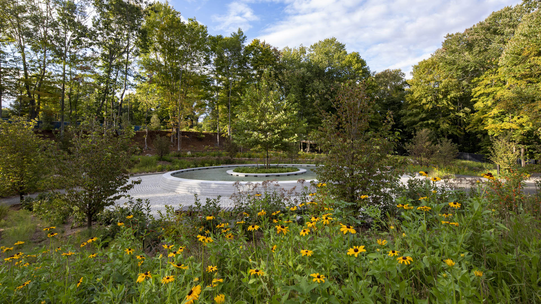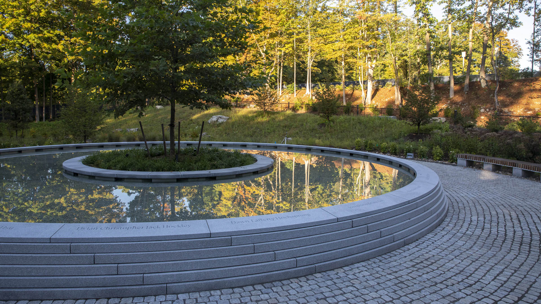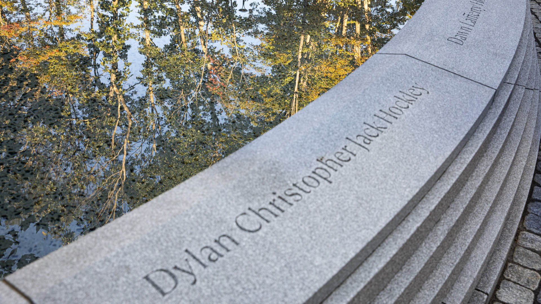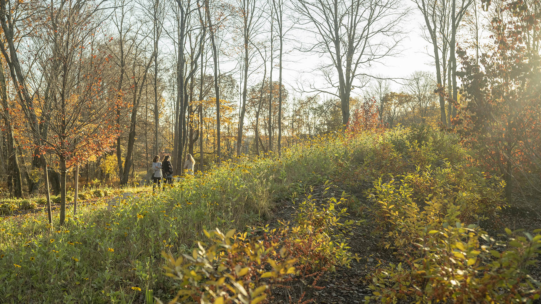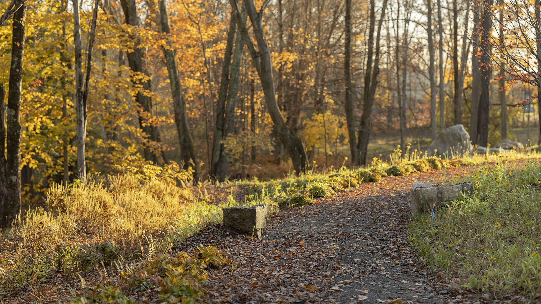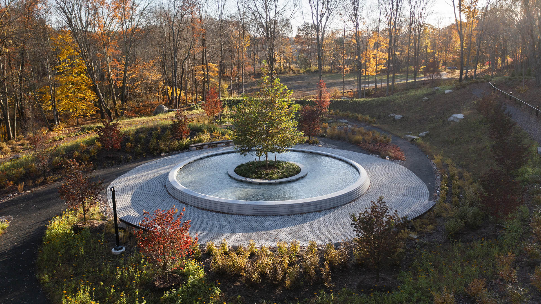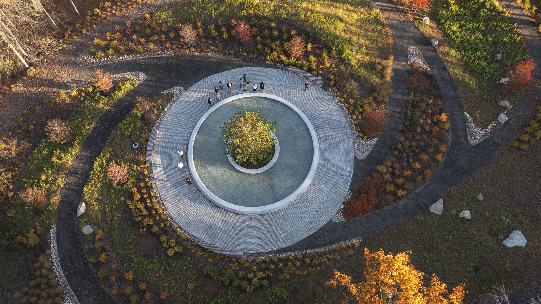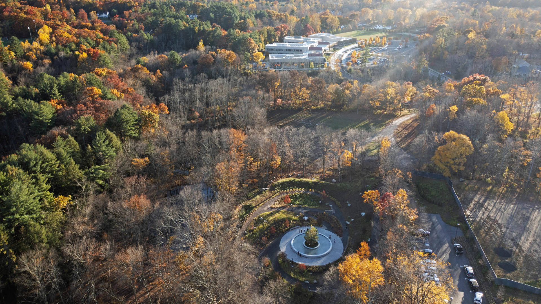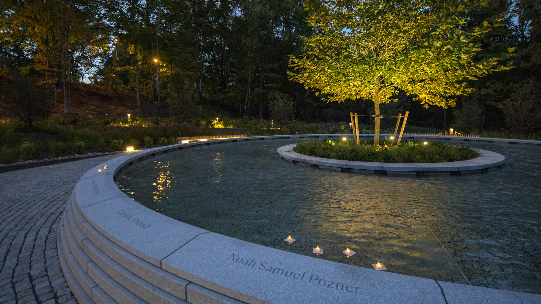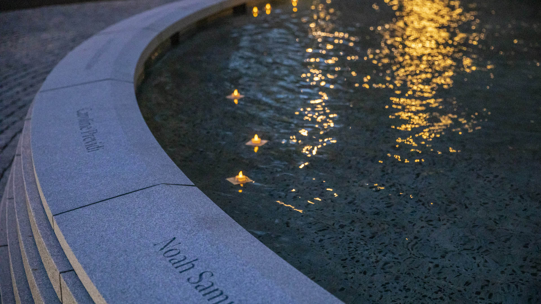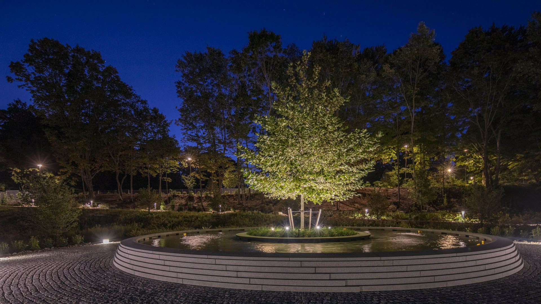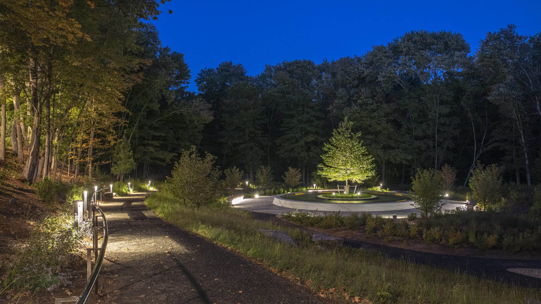This project was designed to honor the 20 children and six educators who were slain on Dec 14, 2012 at Sandy Hook Elementary School. Designers Dan Affleck and Ben Waldo created a competition-winning design for a memorial space which is both open-ended and unifying in how it is experienced, honoring the full spectrum of emotions this tragedy evokes. They wanted to create a space in which visitors could participate, and which would grow with them over time. Three primary elements the circle, the path, and the tree are the hallmarks of a design that achieves these goals. A circling network of paths takes the visitor through a woodland, across ponds and meadows. The paths connect to one another, and allow the walker to experience the space in their own way and at their own pace before arriving at the center. This honors the process of grieving and remembrance. The Memorial Clearing is framed by two low stone walls with wood tops and two low stone seatwalls. In the center, a water feature sits in a granite basin. The edge of the feature is engraved with the names of the victims. Water flows spiral inwards towards a planter at the center, where a young sycamore is planted to symbolize the young age of the victims. The motion of the water embraces the tree and captures the energy, form, and cycle of the landscape around it. Visitors are encouraged to give a candle or a flower to the water, which will carry the offering across the space in an act of bridging the deceased and the living. After a five-year process of site selection and development of memorial criteria, the Sandy Hook Permanent Memorial Commission selected this design out of 189 submissions with overwhelming support from the families of the victims. Dan Affleck and Ben Waldo submitted the design independently as a passion project, and brought the project to SWA after being chosen as finalists.
Riverside Park South
Located on the West Side of Manhattan on the scenic Hudson River shoreline, Riverside Park South is a massive, multiphase project of sweeping ambition and historic scope. Combining new green space, new infrastructure, and the renovation of landmark industrial buildings, the plan – originally devised by Thomas Balsley Associates in 1991 – is an extension of Fre...
Panyu Central Park
Panyu Central Park breaks the boundary of the traditional gated community and promotes sharing of open space among residents and visitors. This neighborhood development is the hub for a dense urban community, raising its visibility and value and setting a high standard for open space in the area. The park provides welcoming activity space for all ages with its...
Halperin Park
Halperin Park (previously known as Southern Gateway Park) caps Highway 35 in South Dallas directly adjacent to the Dallas Zoo and the Oak Cliff neighborhood. The park’s design effectively reconnects the neighborhood, which was cleaved by the highway’s construction many decades ago.
Recognizing the reunification’s significance, the cap park design introd...
Katy Trail
Katy Trail represents a remarkable resource for the residents of the Dallas Fort Worth region. This project enlivens and makes accessible right-of-way established by the storied, but later abandoned, Missouri-Kansas-Texas (better known as the “Katy”) line, and serves as a unifying element for the surrounding neighborhoods. Katy Trail provides appro...


