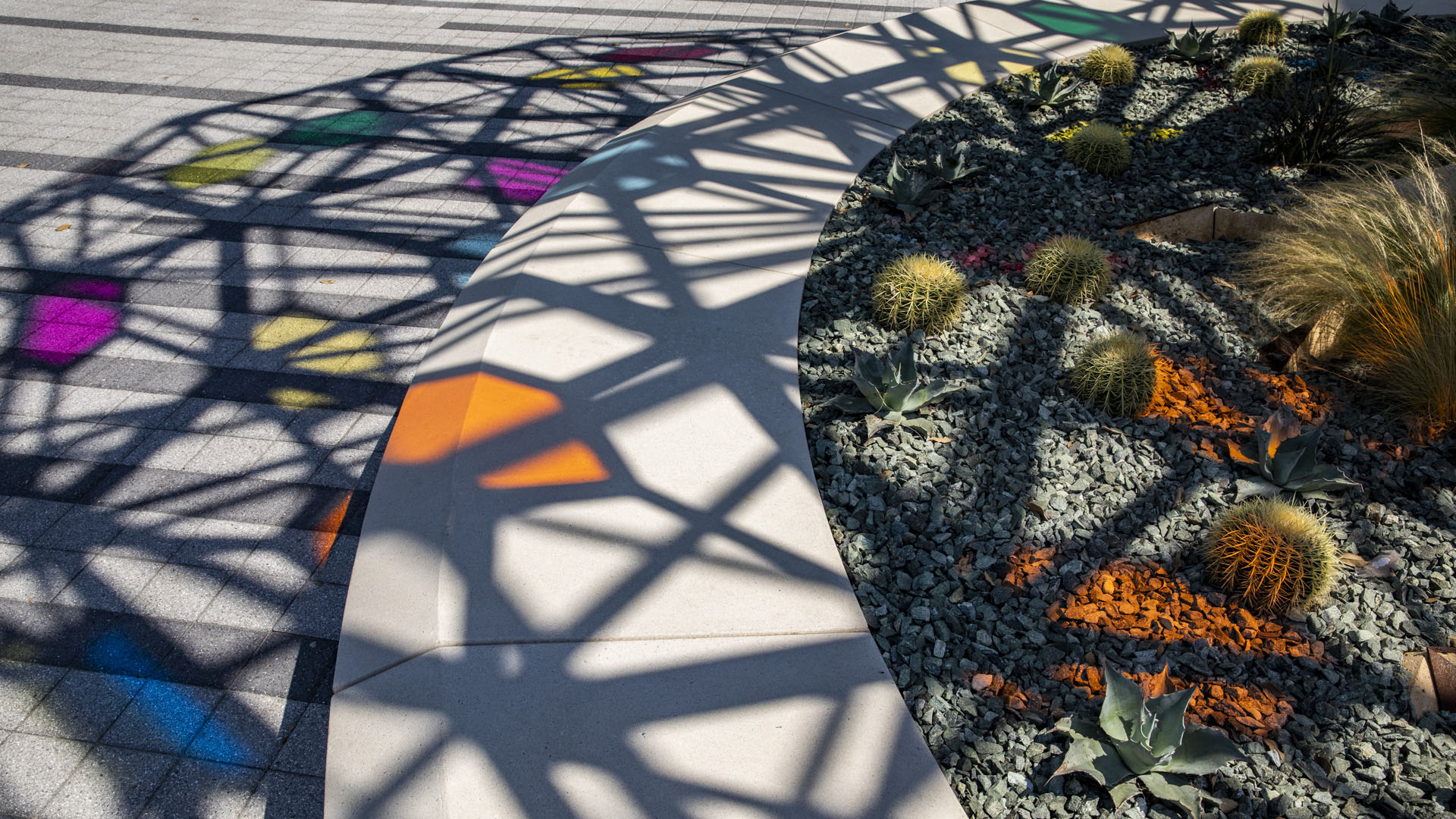This corporate campus aims to provide a creative, multi-functional space with an authentic Houston character. The development is located in Springwoods Village, one of North Houston’s most progressive mixed-use communities. The design’s spaces include an arrival garden, a social park, an event terrace, and multi-function athletic court, which combine to establish a flexible series of zones that meet the social and recreational needs of employees while offering the company multiple options for corporate event programming.
Visitors to the campus are welcomed by a large reflecting pool and a sculpture that references the region. The Icehouse, a casual bar-style “hangout” with oversized bar furniture, picnic tables, and yard games, further reinforces local culture. The event terrace, used primarily for corporate functions, is a flexible space with native meadowland planting and canopy trees to accommodate all weather conditions, with stormwater management built into the design.
Hewlett Packard Roseville
This restudy of the master plan for the 200-hectare Hewlett Packard site at Roseville, undertaken with architects Holland, East & Duvivier, led to a new master plan for the 23,000-square-meter service, repair, and distribution facility on the site as well as full landscape architectural services for the upgrading of the surrounding landscape. The plan deta...
Shanghai Tower
China’s tallest building, Shanghai Tower, is located in the Lujiazui Financial Center Zone near the Shanghai World Financial Center and Jin-Mao tower. SWA’s landscape design establishes a “Tower Park” to complement the building’s iconic form and function, connect the mixed-use project with its urban neighborhood, and provide a variety of beautiful settin...
DNP Office Towers
SWA provided landscape architectural services for a new office tower including the arrival plaza, west and north gardens and upper on-structure view terraces at the 8th and 9th floors. The goal of the design was to broaden and strengthen a designated green spine through an urban redevelopment zone and to create a landscape-dominated environment in a dense urba...
Weyerhaeuser Corporate Headquarters
Founding SWA partner Peter Walker collaborated with architects SOM on site analysis, planning, and landscape development for this hugely influential corporate headquarters, which remains notable for its unique integration of landscape, architecture, and environmental stewardship. The 425-acre site was chosen by the design team with George Weyerhaeuser for its ...


















![Hewlett Packard-David Lloyd-9499[1]](https://swacdn.s3.amazonaws.com/wp-content/uploads/2022/07/15201659/Hewlett-Packard-David-Lloyd-94991.jpg)
