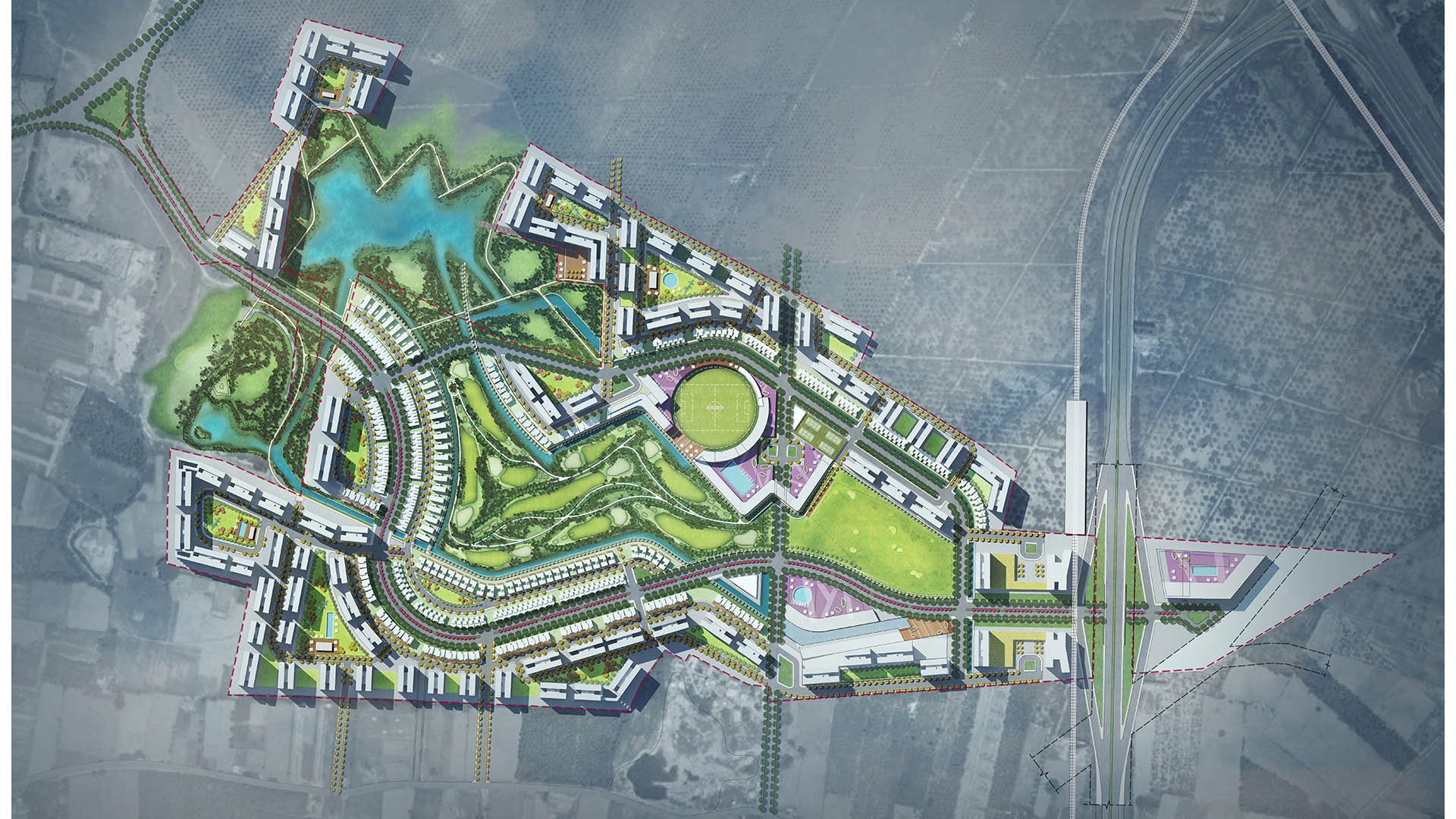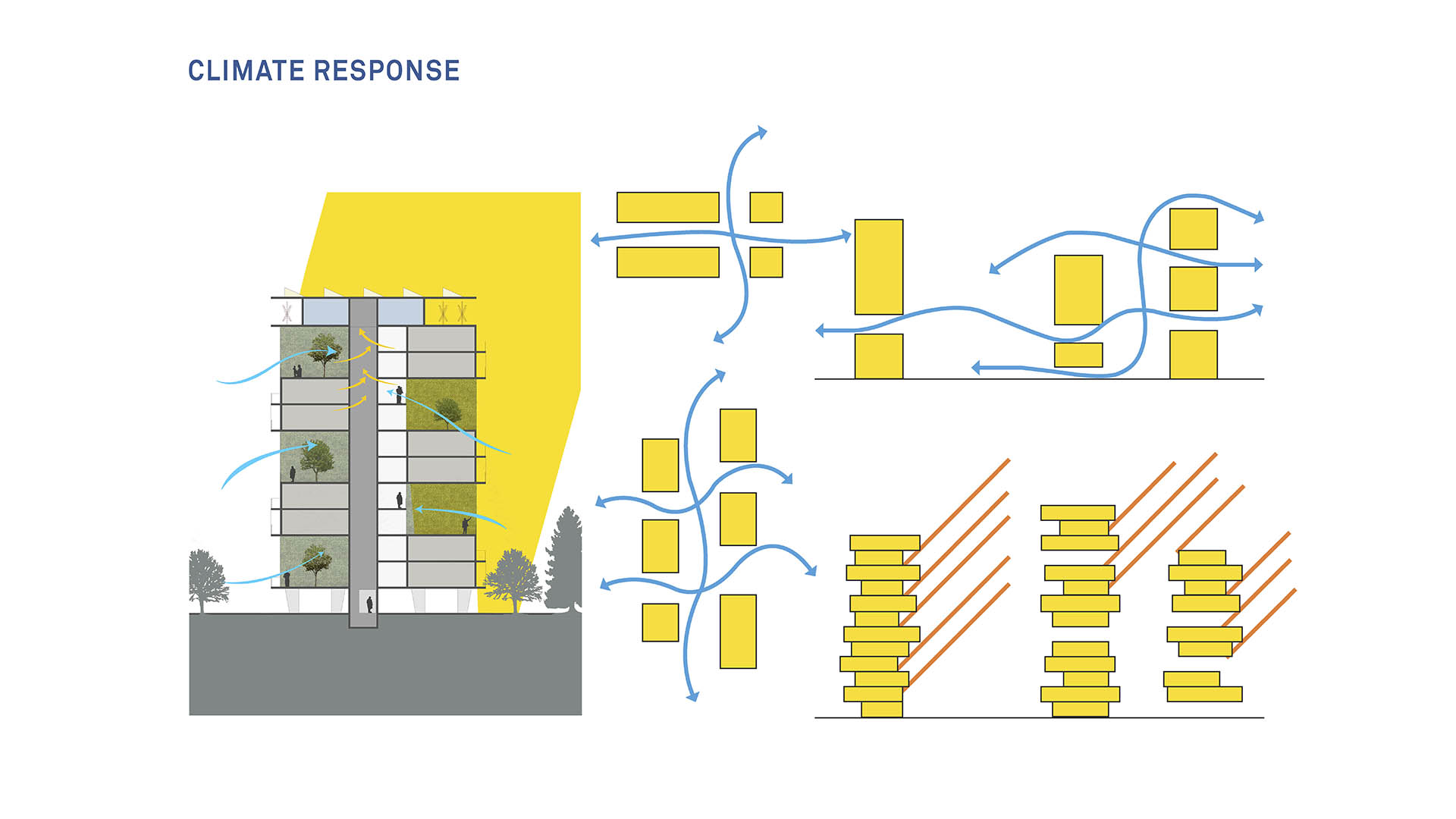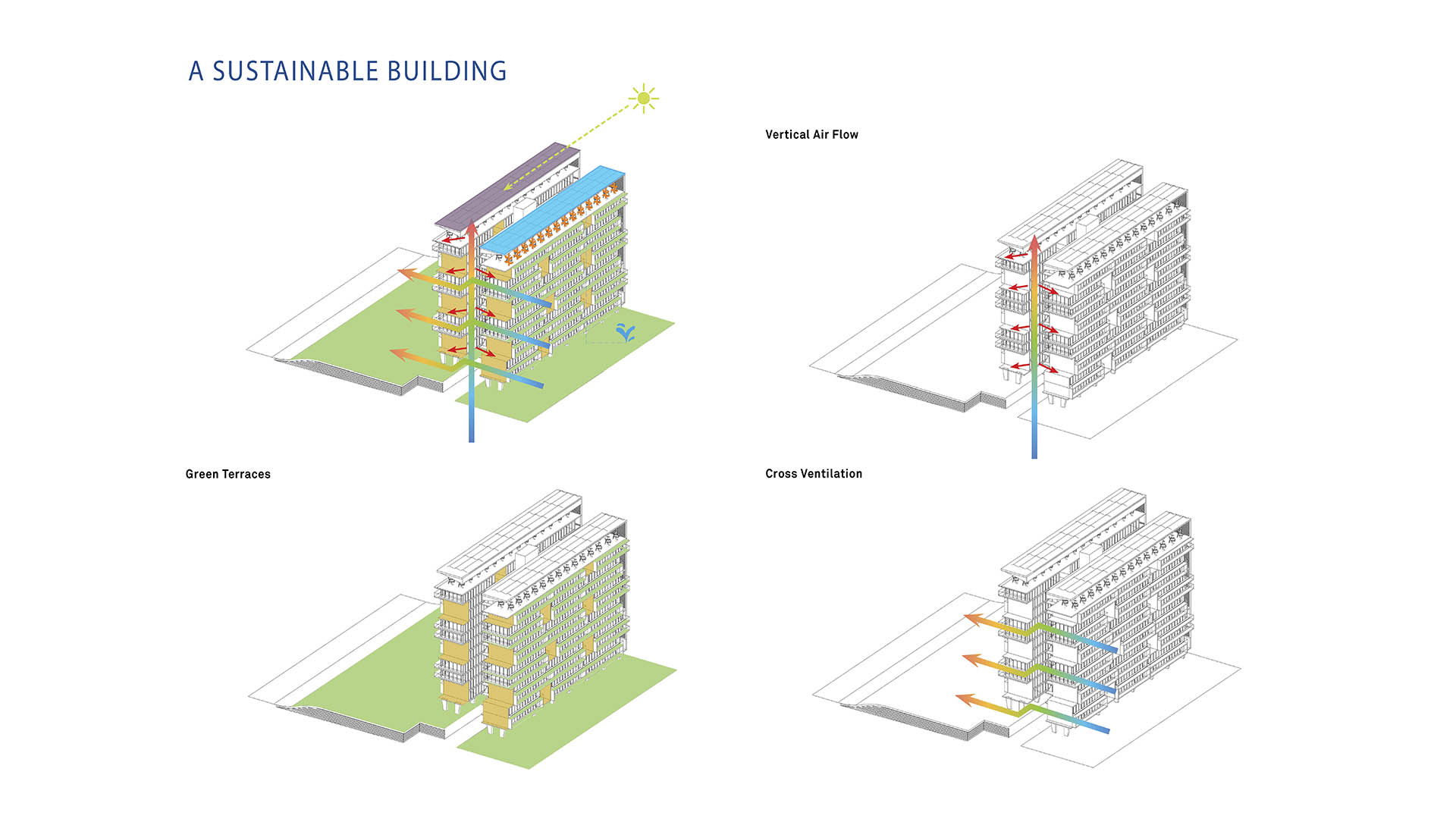At the crossroads of ecology and community, this master plan synergizes a unique blend of spaces that support active lifestyles and foster innovation and creativity. Tata Eco City Master Plan was been developed layer by layer, using a set of strategic design interventions to help ensure that the delicate balance between nature and the built environment is protected and enhanced. Based on principles of sustainability, the public realm is woven into the built environment to provide a lifestyle that promotes a healthy “live-learn-play” balance. Drawing nature and surrounding landscape into the public realm, the plan creates a series of neighborhoods for phased and flexible development, structured around a nine-hole golf course and driving range.
The golf course forms the central open space of the community while opening up to the two existing water bodies and quarry to the south. A pedestrian, jogging, and bicycling network is interwoven with this central open space to provide site-wide connectivity, while an athletic complex and international school is at the heart of the community, and commercial and hotel parcels act as the northern gateway.
Bridgeland Prairieland Village
Located in the southwest quadrant of the Bridgeland master-planned community, which will house 70,000 residents upon completion, Prairieland Village comprises a variety of land uses adjacent to natural spaces that connect to the Cypress Creek boundary to the north and John Paul’s Landing to the south. At the heart of Prairieland’s design is the rel...
Downtown Jebel Ali Landscape Master Plan, UAE
Downtown Jebel Ali is a new development located 35 kilometers southwest of Dubai, along an 11 km stretch of Sheikh Zayed Road. Representing the first phase of a major mixed-use development on the outskirts of Dubai, the project includes two high-rise office buildings and two high-rise apartment buildings with access to Sheik Zayed Road. Mixed-use buildings and...
Lin'an High Tech Park
Lin’an Qingshan Lake Forest Technology Park offers a premier destination for high-tech and green-tech businesses. Designed in harmony with nature, this mixed-use community will foster productivity and connections to its physical and cultural setting, providing a vibrant mix of uses and a business culture appealing to a wide range of international enterprises. ...
Shunde New City
The Pearl River Delta is the second largest bird migration delta and estuary in Southeast Asia. Preserving and restoring bird and wildlife corridors while also providing regional connectivity, transportation, and development options is at the pinnacle of today’s development challenges. In the Shunde New City Plan, urban development and nature are integra...









