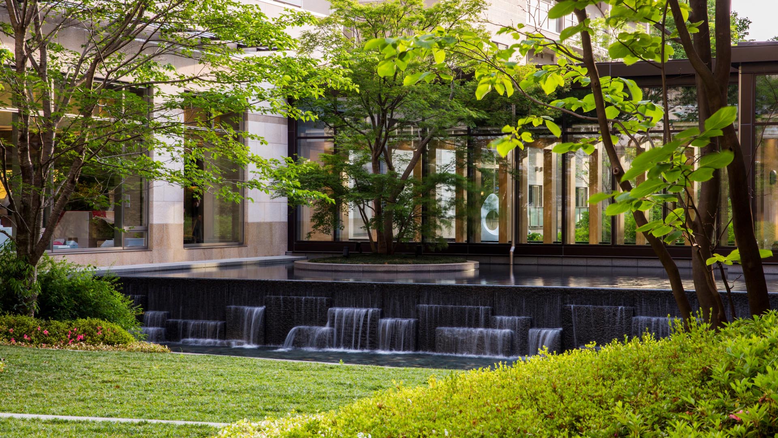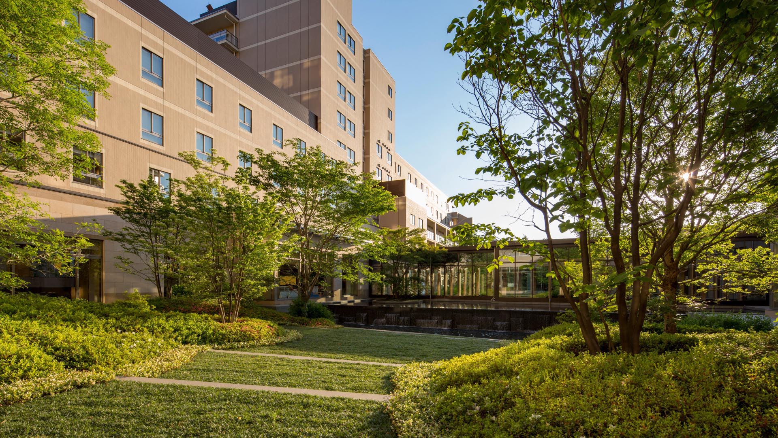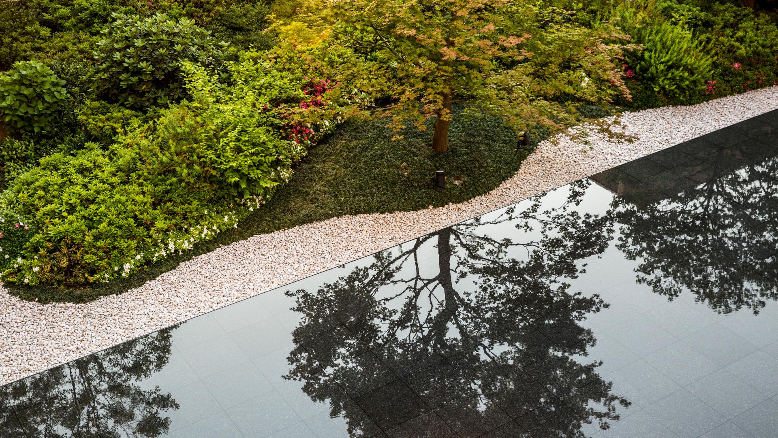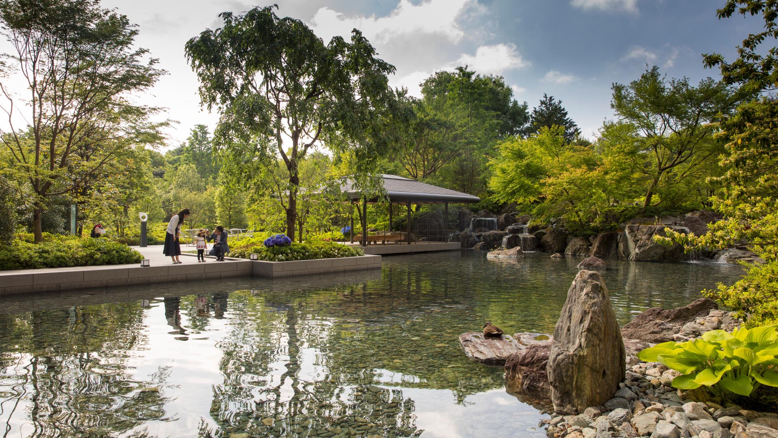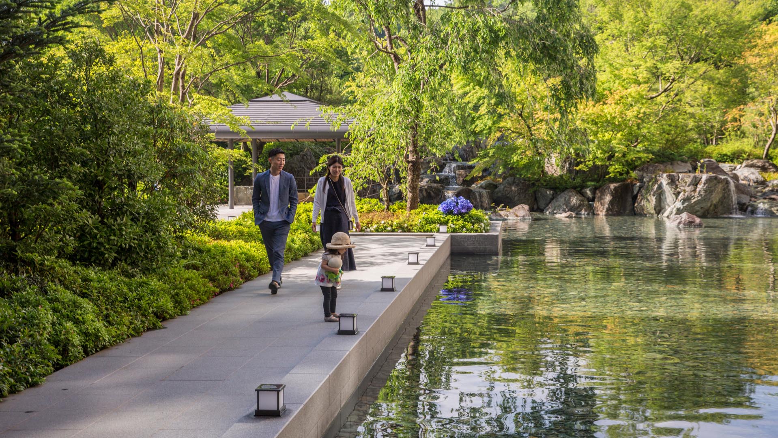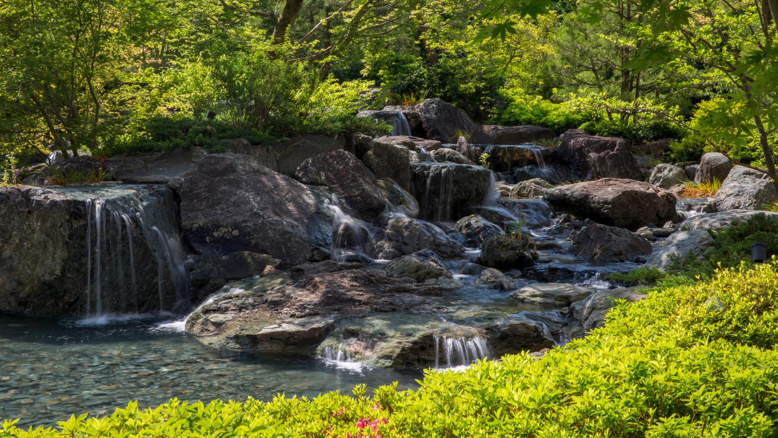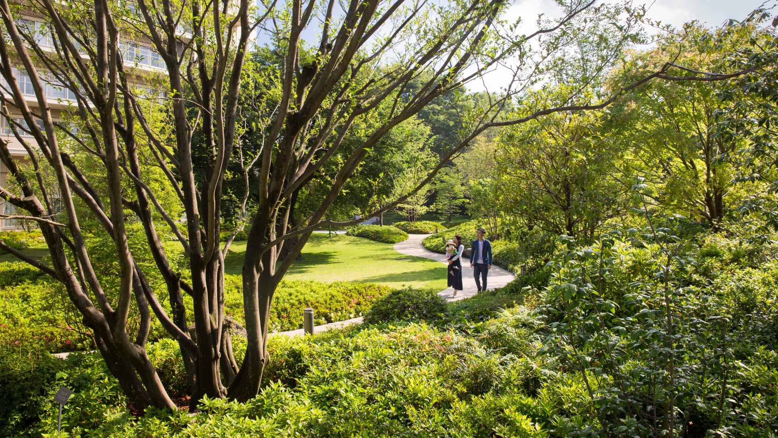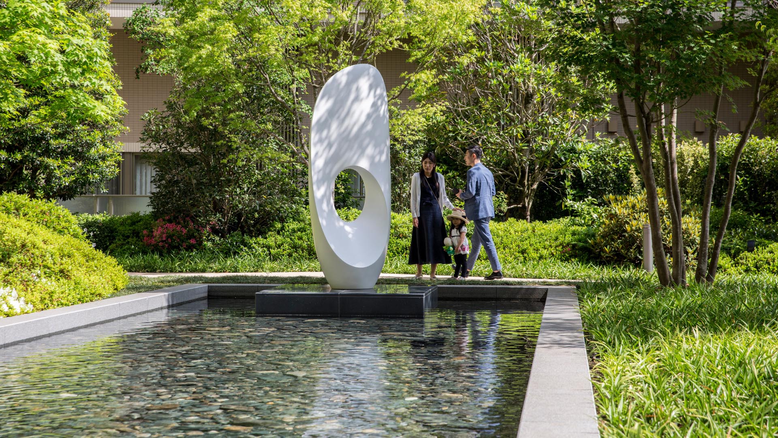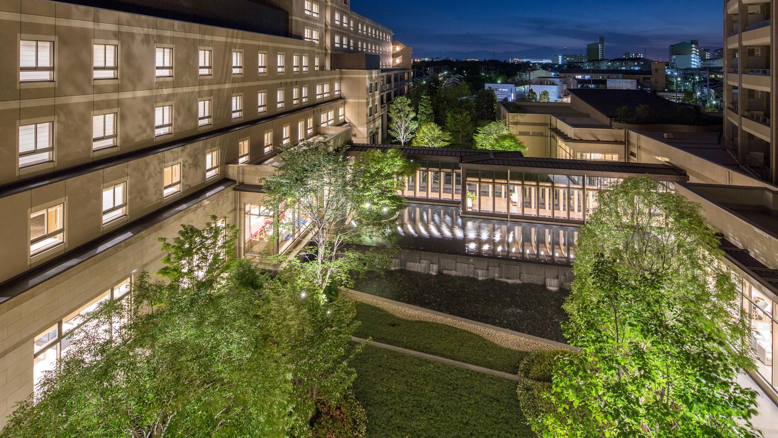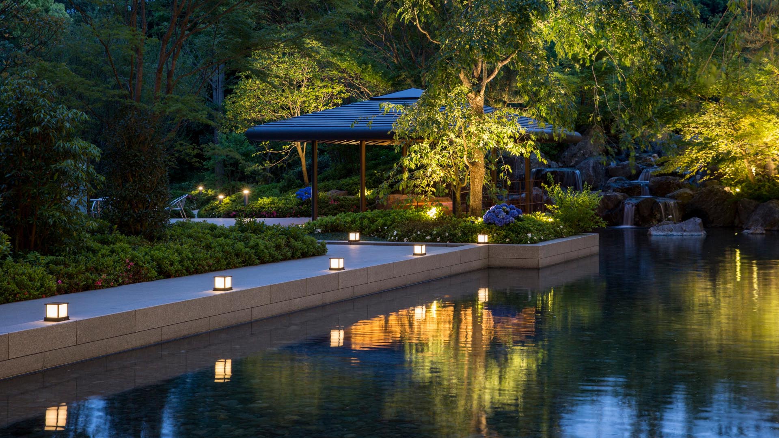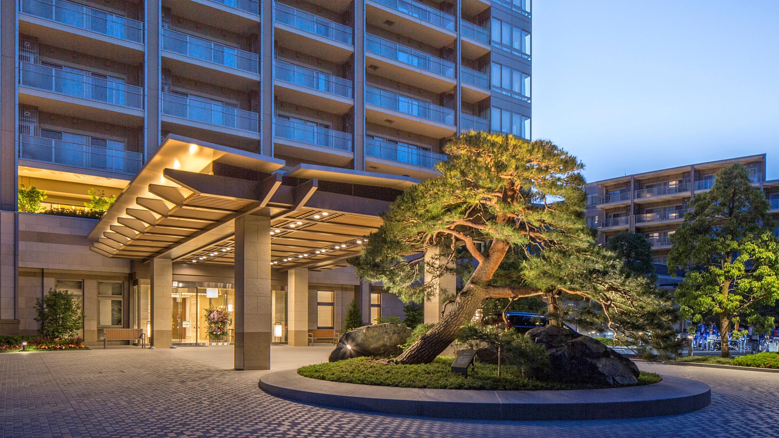SunCity Showa Kinen Koen takes its name from the beloved Koen National Park that borders the development to the east and south. Built to commemorate the 50th anniversary of Emperor Showa’s reign, the park offers an ideal setting for Half Century More’s flagship continuum-of-care retirement community, with 518 independent living units and 82 nursing units in the western Tokyo suburb of Tachikawa. SWA’s design pulls the character of the forest into a large strolling garden planted with evergreen and deciduous trees. A broad, ginkgo-lined entry provides a regal arrival experience, while a central garden court features a water cascade, a reflecting pool, and enclosed bridge connecting the major wings of the first-floor public areas. A small, formal healing garden provides seating areas shaded by vine-covered pergolas. Sunken gardens surround public baths and a community pool, with an intricately-carved slope planted with overlapping ribbons of flowering shrubs and groundcover.
SunCity Takatsuki
Located in a bedroom community midway between Osaka and Kyoto, this facility has both Assisted Living and Skilled Nursing levels of care. The landscape design, complementing the modernist architecture, is organic and fluid with meandering paths traversing various gardens on the south side of the building connecting feature terraces located at each end of the b...
Quail Hill
This mixed-use planned community of over 6,000 people features over 2,000 dwellings in a broad mix of single family detached dwellings, and over 500 multifamily dwellings, complemented by a retail center and 800,000 square feet of flexible development. . Prominent natural landforms such as the Southern Ridge and the three knolls have been preserved and incorpo...
Maestria Residences
Only an hour away from Jakarta, the Maestria Residences provide a close connection to nature without sacrificing a close sense of community. The neighborhood is designed as a vibrant hub of activity, an immersive destination, and a powerful economic engine rooted in environmental, social, and economic wellness. SWA’s master plan follows four key principles: ec...
Zakin Residence
SWA worked closely with the client and architect in siting the house to maximize views and preserve opportunities in which to develop the landscape. The varied program for the landscape included a small family vineyard, a multi-use field, flower gardens, fountains, terraces, a koi pond, swimming pool and spa, tennis courts, courtyards, a heli-pad and guest par...


