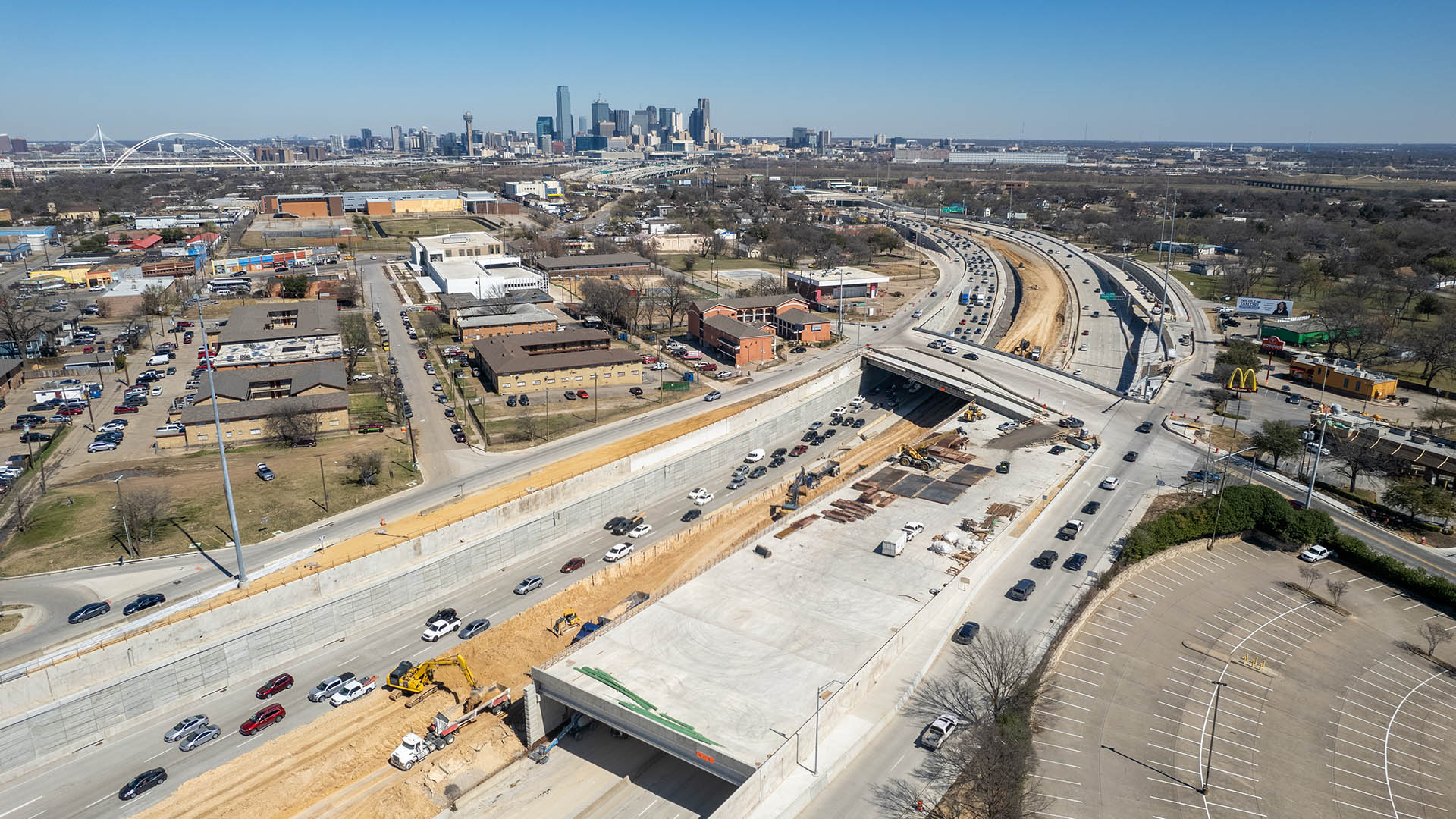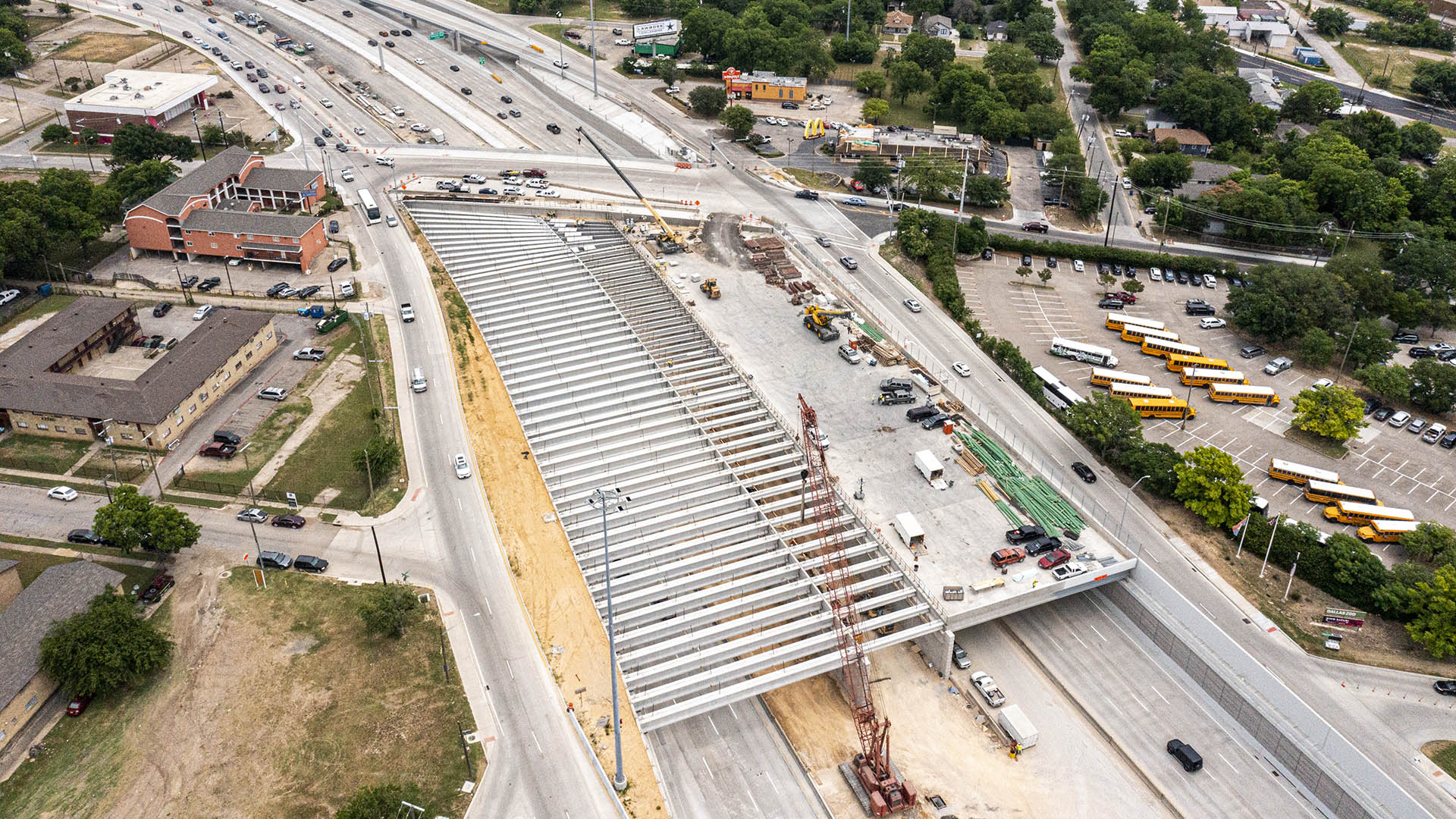“[Halperin Park] will be an engineering marvel over I-35E, with five acres of wooded slopes, water features, rocky escarpments, a restaurant/retail complex hidden under a hilltop, and one of the most awesome kids’ playgrounds in North Texas. But its greatest achievement may be to make Oak Cliff whole again—and to bring all of Dallas together.”
– Dallas Innovates
Halperin Park (previously known as Southern Gateway Park) caps Highway 35 in South Dallas directly adjacent to the Dallas Zoo and the Oak Cliff neighborhood. The park’s design effectively reconnects the neighborhood, which was cleaved by the highway’s construction many decades ago.
Recognizing the reunification’s significance, the cap park design introduces the 12th Street pedestrian promenade that expresses the importance of this street and doubles as a “history walk.” Here, interpretive elements are introduced to celebrate the people who have shaped this diverse, historic neighborhood.
The park will be built in two phases, beginning with infrastructure to “cap” the highway. The completed park features event spaces, lawns, and a market-style dining and retail area, showcasing the region’s unique geological features.
Design for Halperin Park commenced at the beginning of COVID quarantine. Despite limitations on in-person meetings, a thorough and inclusive public engagement process featured five bilingual workshops and facilitated interaction with several hundred Oak Cliff residents.
The park is a testament to restoring equity and providing great public realm space as a community’s anchor.
Curious? View this video created by the advocates for Halperin Park.
Baton Rouge Lakes
The 275-acre Baton Rouges Lakes system is a series of six lakes in central Baton Rouge adjacent to Louisiana State University, three major parks, and a diverse mix of neighborhoods. Recognizing opportunity in crisis, a newly funded master plan provides sound ecological restoration methods that will heal a dying lake system while reconnecting the region to its ...
Palisades Park
Santa Monica’s famous pier area draws visitors who often disregard pavement boundaries and compact the landscape soil. Palisades Park, adjacent to the iconic pier, is a particularly active site for cyclists and tourists that has long been in need of a planting strategy to discourage pedestrian overflow into the landscape. SWA’s defensive planting strategy tack...
Wuhan Huafa Capital Park
Wuhan Huafa Capital Development is located in the city’s urban core, amidst the hustle and bustle of busy streets and neighborhoods. The nearly 57,000-square-foot green space, adjacent to the Wuhan Capital Residential Development Sales Center, is envisioned to provide an immersive landscape experience for the sales center’s model housing area during the advert...
Gantry Plaza State Park
Once a working waterfront teeming with barges, tugboats, and rail cars, the Hunter’s Point shoreline slowly succumbed to the realities of the Post-Industrial Age and this spectacular site was left to deteriorate. Thomas Balsley Associates, together with Weintraub di Domenico, envisioned Gantry Plaza State Park as a place that celebrates its past, future, skyli...






