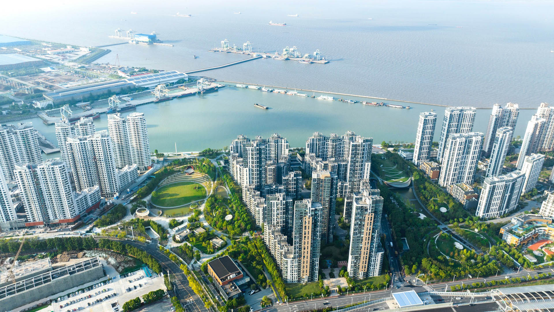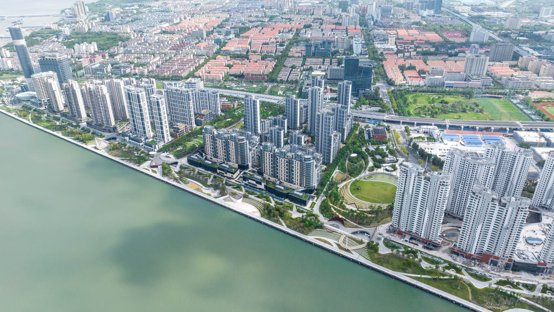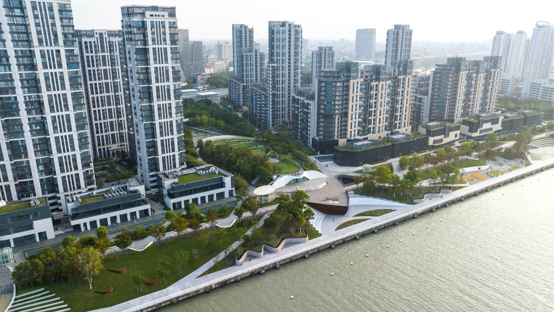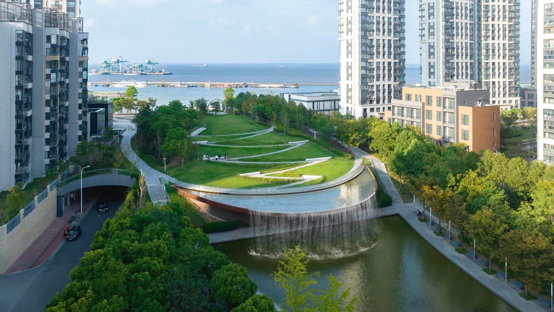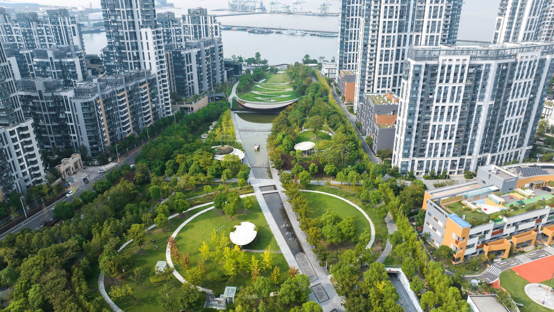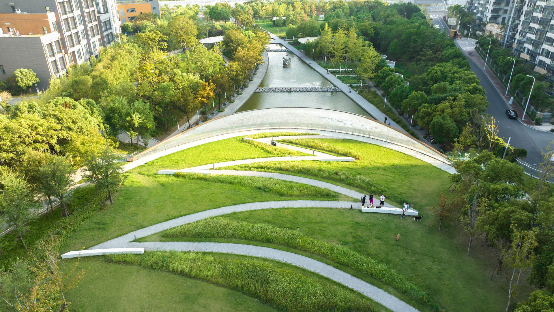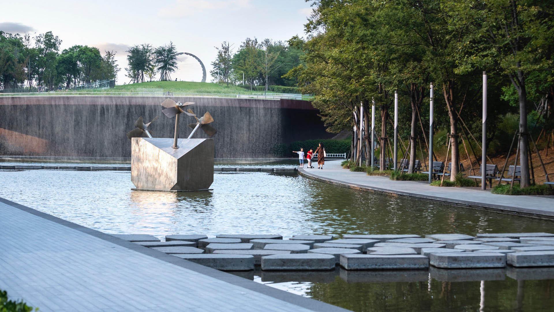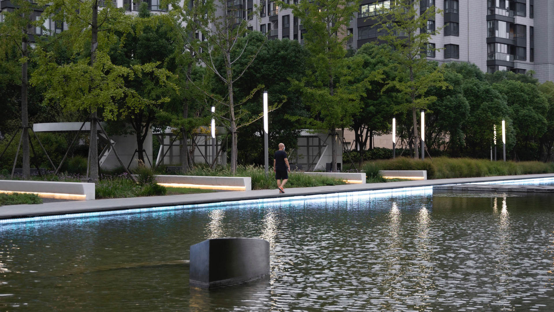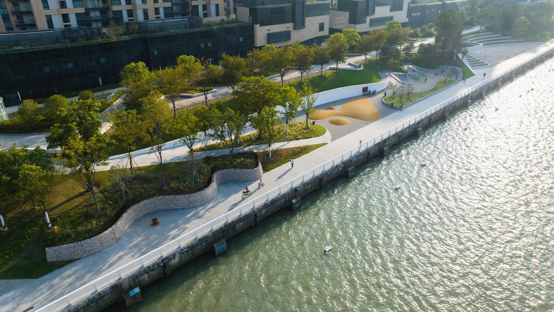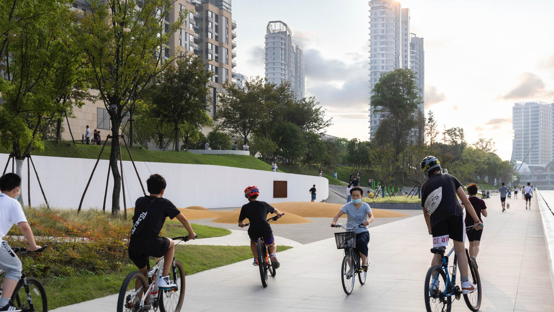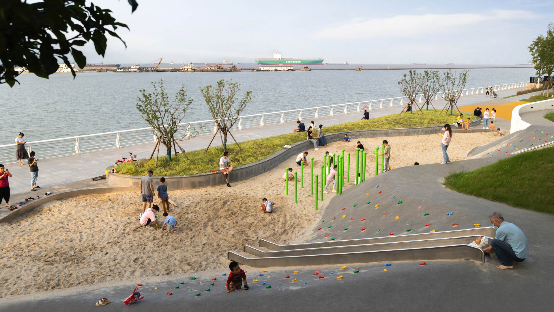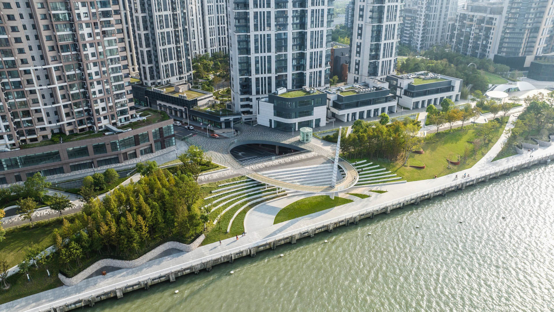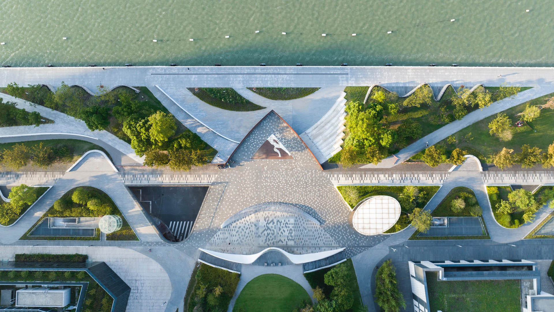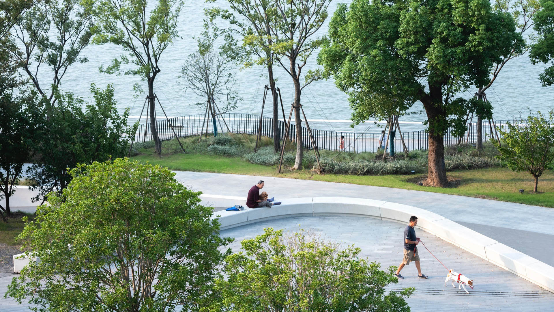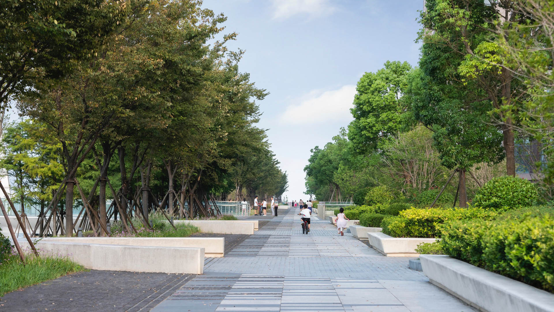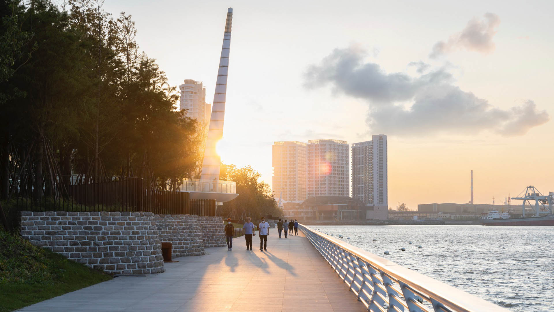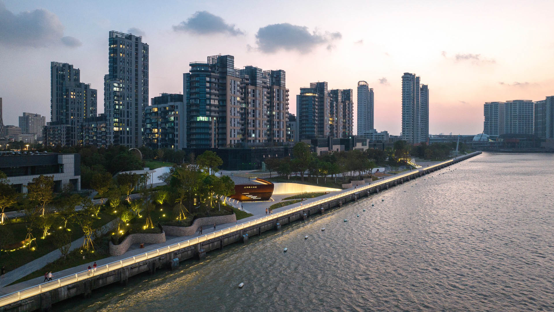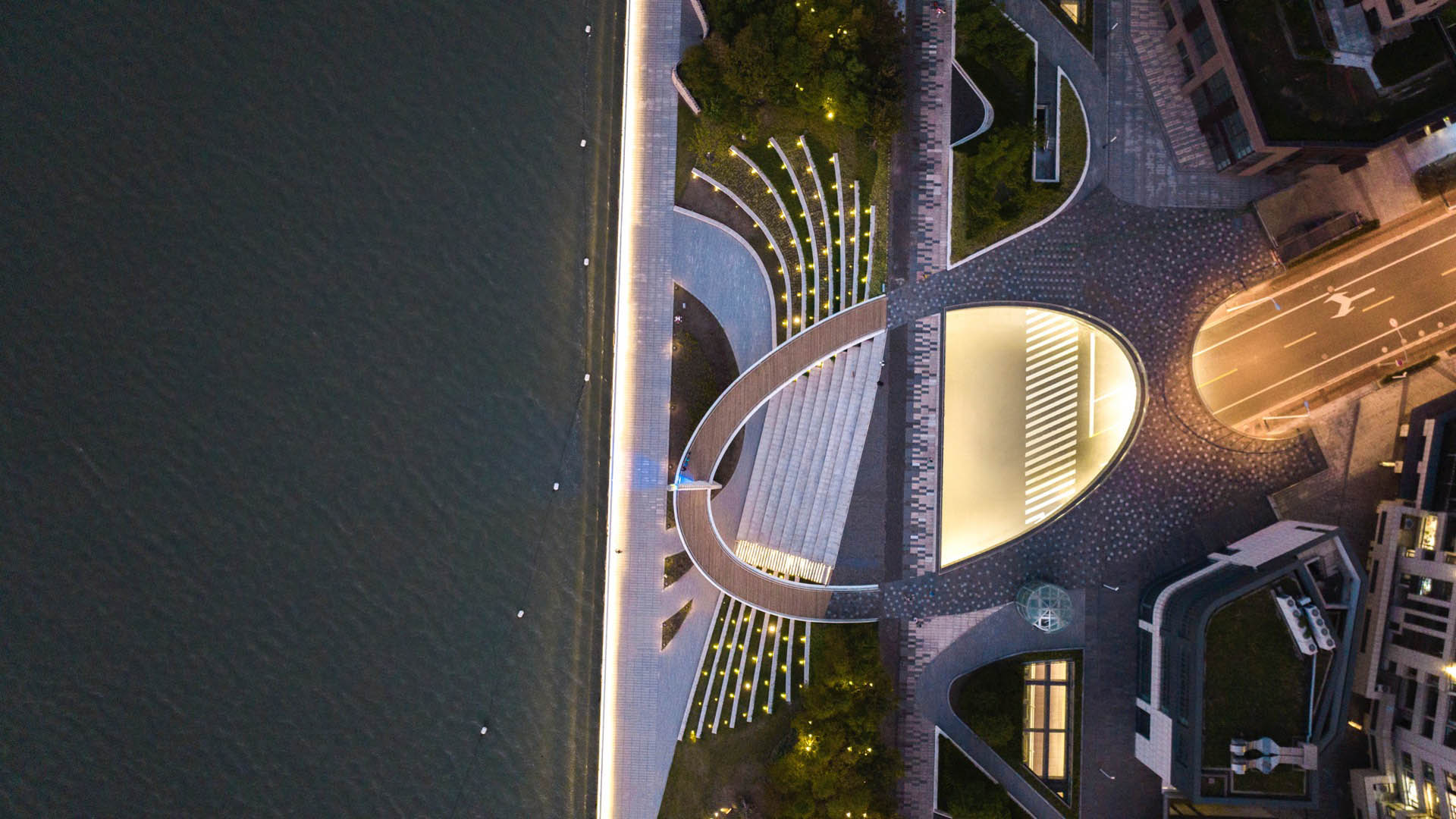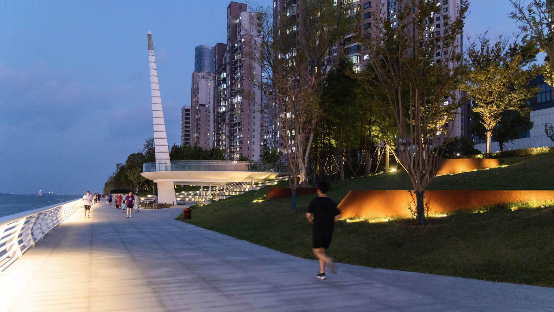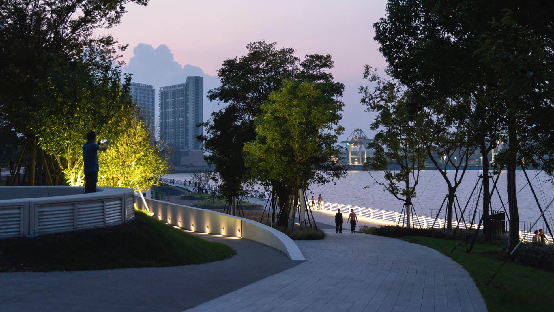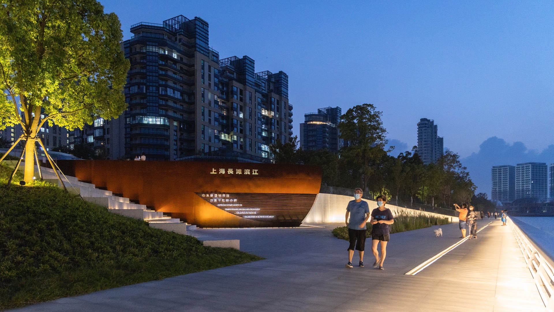This new riverfront development is located on the Yangtze River in the Baoshan District of Shanghai. This area boasts some of the highest shipping activity in the world. However, in recent years this single-function industrial zone has given way, allowing for waterfront parks to develop. Within this historically layered water front the Baoshan Park and Open Space Plan links three multi-use development districts to each other and their seafront.
Springing up among the cranes and shipping containers, with giant machines dominating the landscape the new Harbor City Parks will bring fresh life to this industrial district of Shanghai. This series of multi-faceted open space includes two large parks, one that speaks to civic and commercial adjacencies, and the other as common ground that connects two residential communities. At the terminus of both the parks running along the Yangtze’s edge is the elevated waterfront promenade and lower water side esplanade. These two corridors act as the project spine, linking all the mixed uses of the project together, while allowing sweeping views of the once disconnected riverfront. Visitors are invited to descend down to the esplanade level and reclaim the post-industrial river. As future urban development continues to push from Shanghai center, Harbor City Parks will serve as a precedent for the new post-industrial Baoshan.
Homecrest Playground
Part of the larger Shore Parkway, an 816.1-acre collection of parks that stretches across Brooklyn and Queens, Homecrest Playground originally opened in 1942 with a baseball field, basketball courts, handball courts, and benches for community use. This park redesign focuses on providing different playground and recreation amenities for surrounding residents. Naftzger Park offers a contemporary and communal gathering space in downtown Wichita with enough variety to appeal to everyone. Designed to activate an area of town between Old Town and a burgeoning new entertainment district, the park is at once an urban foyer and outdoor recreation room. A contemporary pavilion can accommodate picnic tables by day and perf... Guiyang Hot Springs, located in Guiyang City, China, brings together the rhythm of the Nanming River, and surrounding trails and trees to create a new urban ‘living room’ in the interstitial space created by new development and roadway infrastructure. Nestled into a mountainous site, the master planning addressed elevation changes of up to 100 meters and the e... The Aquatic Park and Pier Vision Study is a community-led effort examining new possibilities along San Francisco’s northern waterfront. Prompted by the need to replace the disintegrating Aquatic Park Pier — a historic, curvilinear structure that shelters shoreside water for swimmers and boaters — the Vision Study looks beyond the immediate boundaries of the Ma...Naftzger Park
Guiyang Hot Springs
Aquatic Park & Pier Vision Study


