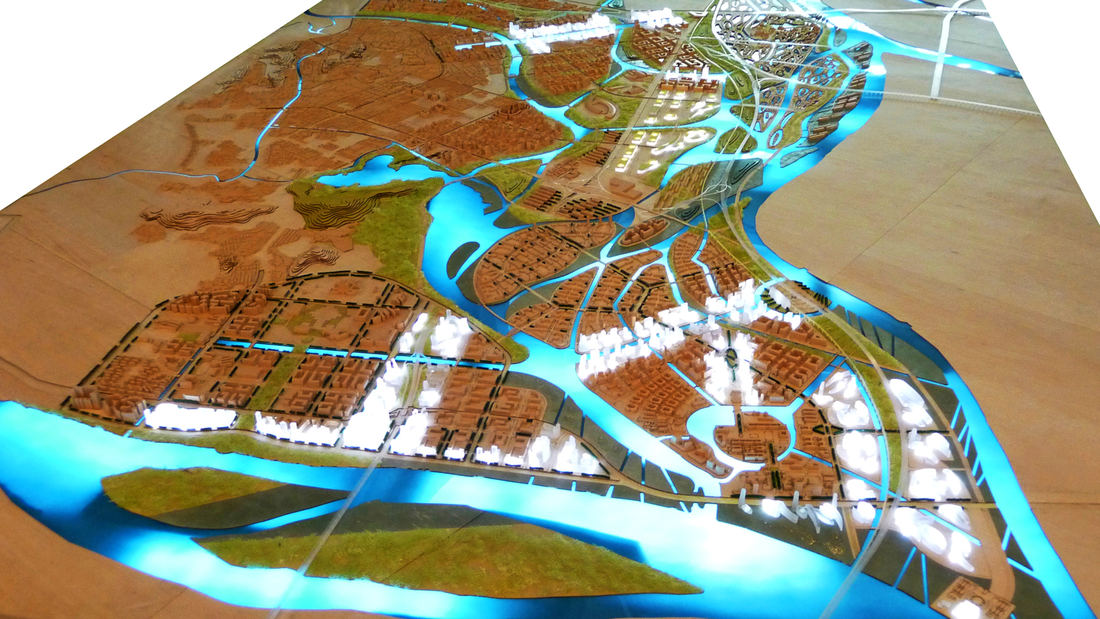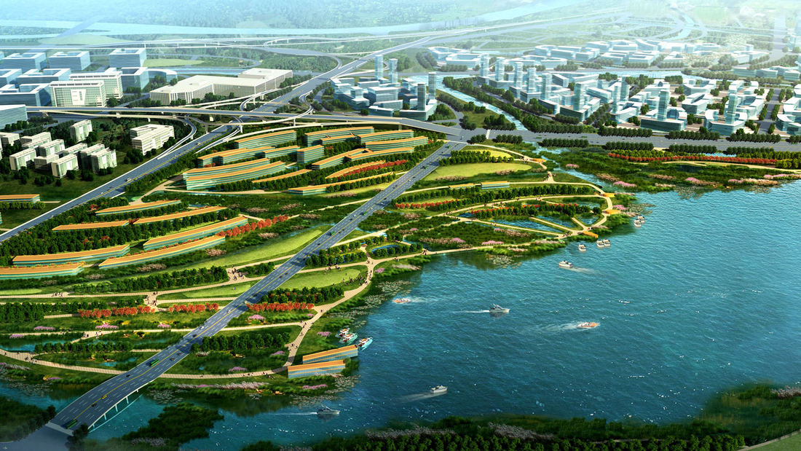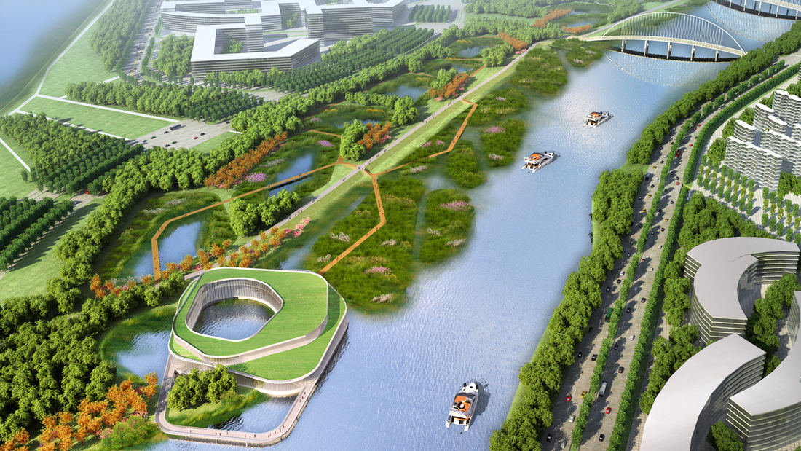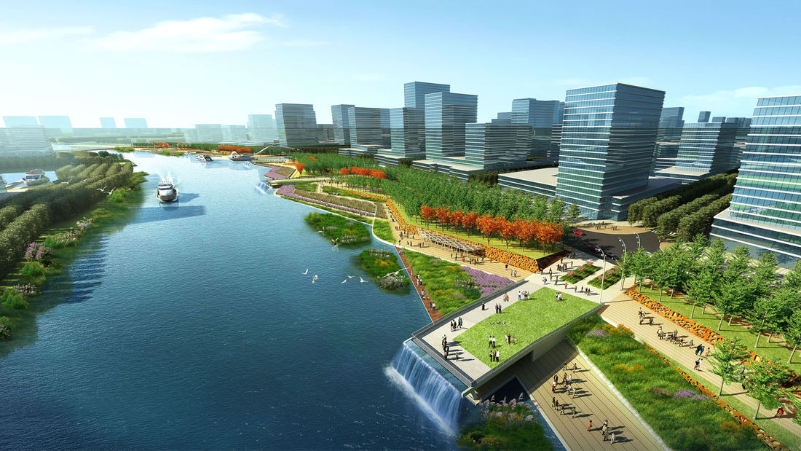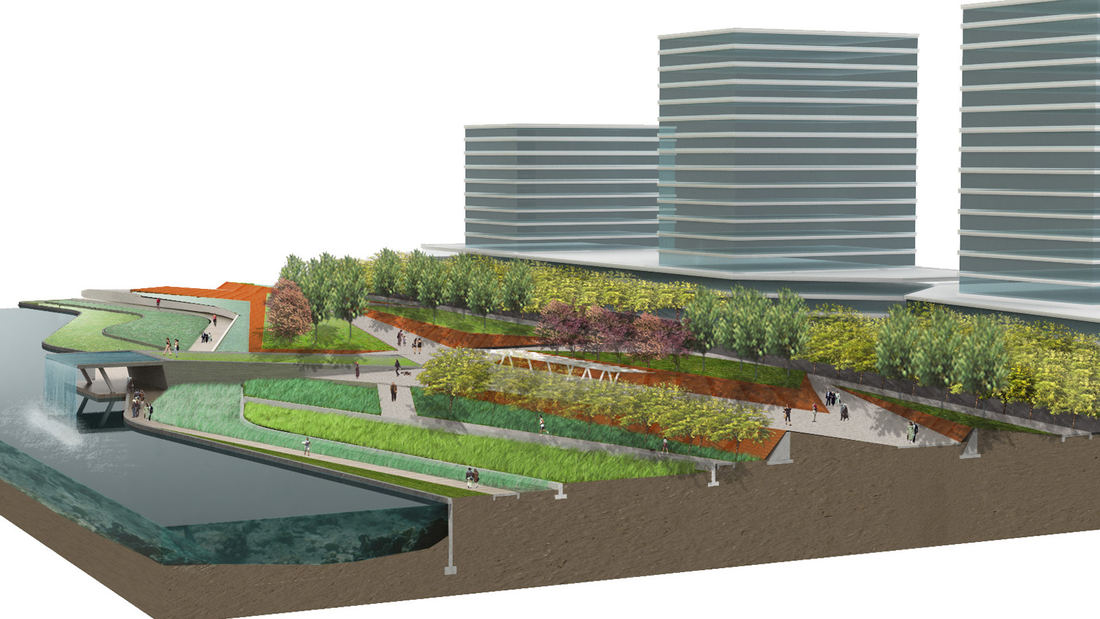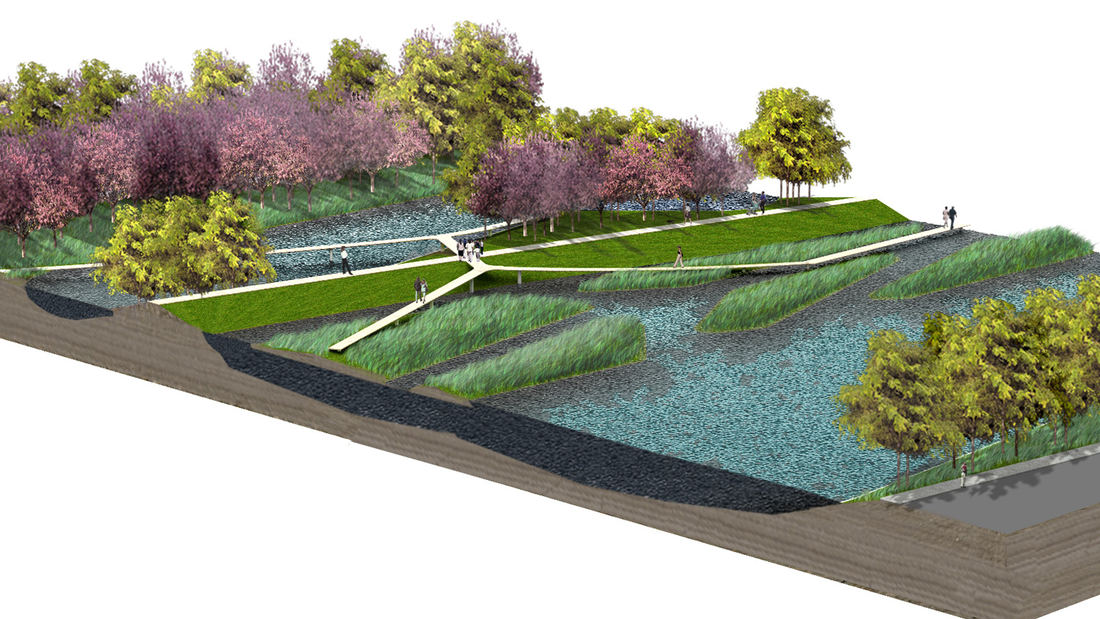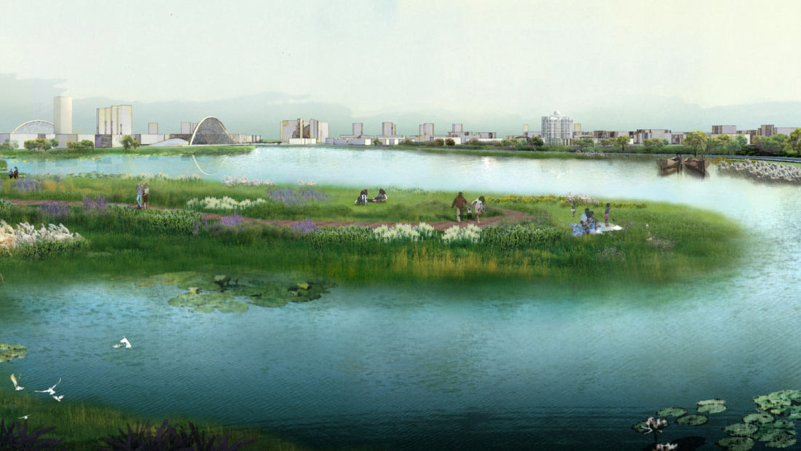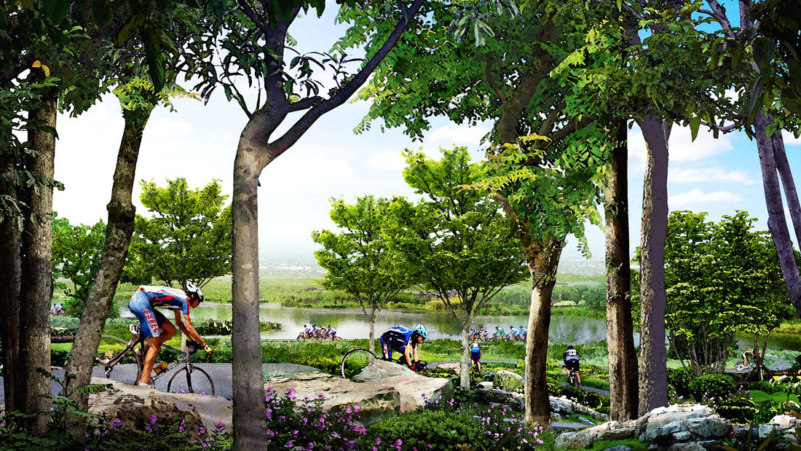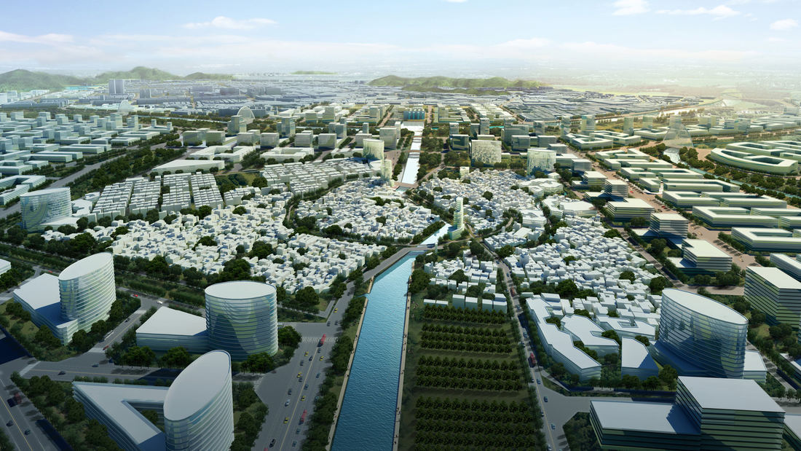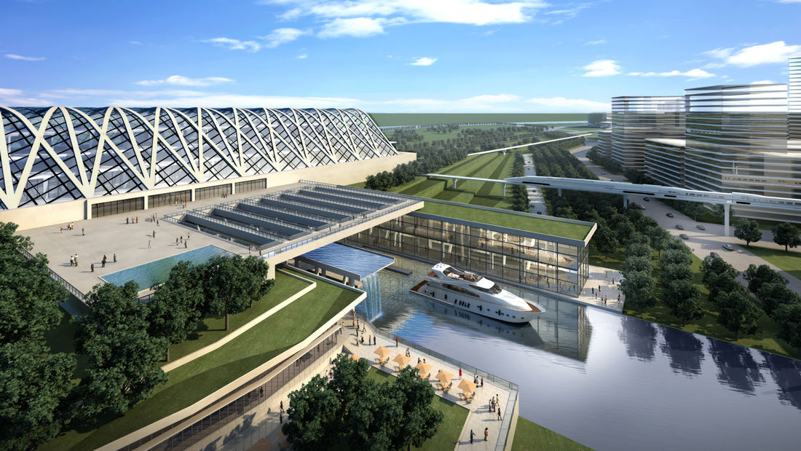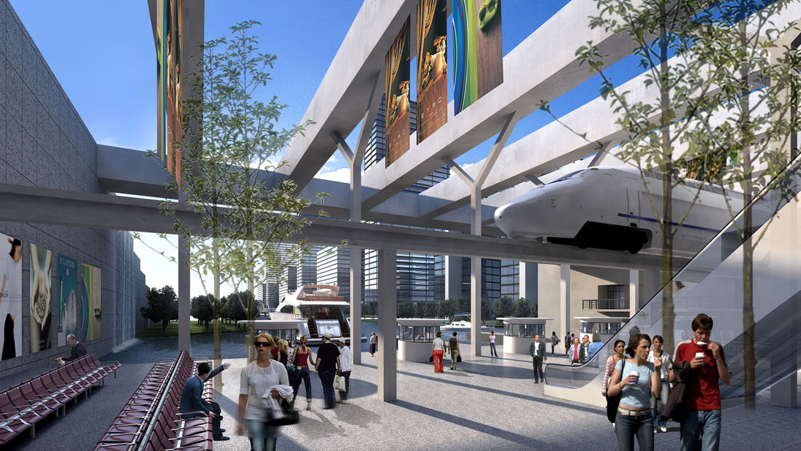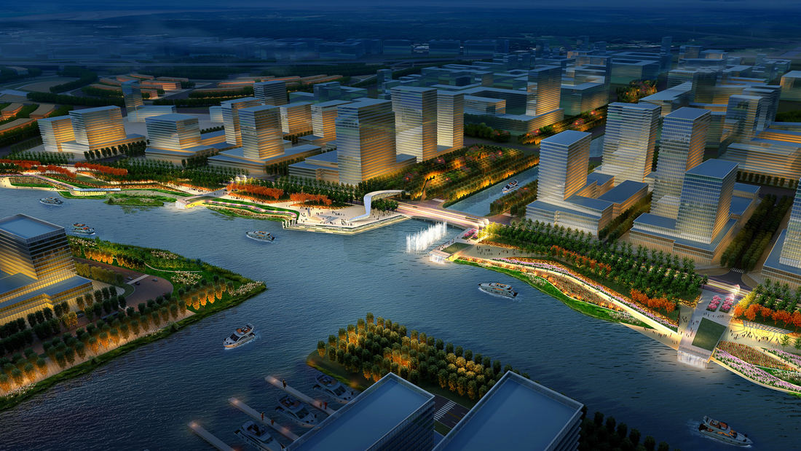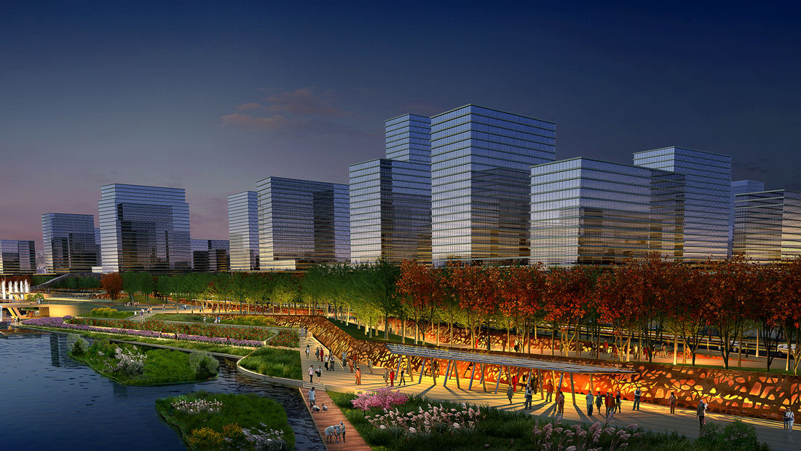SWA participated in a competition reimagining 19-kilometers of the Guipan River waterfront in Shunde, China. While the Pearl River Delta is one of the fastest growing regions of Southern China, one of the many casualties of this growth was the delta itself. Presently, Shunde has a growing flooding problem enhanced by channelizing, condensing, and containing the river system. What was once a healthy delta with countless braided river ecologies has now been constrained into 3 river systems. SWA’s design for the Guipan waterfront reflects the local Linnan waterway and “mulberry-and-fish-pond” agricultural system as the typology of new wetlands and park spaces, expressed as a series of wetland filtration ponds. The larger setting for the waterfront park is the 72-square-kilometer master plan previously developed by SWA and focuses on five unique zones: Urban Park, Wildlife Park, Recreation Park, Office Park, and Wetland Park. The concept focuses on restoring the constructed wetlands as the armature for a multimodal city while restoring the wildlife habitats for the larger Pearl River Delta. The plan develops individual islands as pedestrian-scaled mixed-use villages that are linked by a proposed environmental infrastructure of greenbelts, water corridors, rail, trails and a multilayered transportation system. In order to maximize edge surface area and increase opportunities for exchange, the 19-kilometer Guipan River project proposes a braided system of fine-grained waterways to increase filtering capacity and reconnect the new planned City of Shunde to the river. SWA’s design for the site maximizes the social and economic value of the river by emphasizing and expanding its inherent qualities of place, ultimately creating a comprehensive and connected waterfront to rehabilitate and reestablish the Pearl River Delta as a healthy ecological landscape.
Santana Row
SWA provided full landscape architectural services for the development of a neo-traditional town center near downtown San Jose. The client’s vision called for a variety of design styles to create a town center with an impression of growth over time. This theme is expressed in building elevations as well as landscape design. The restaurants and boutique r...
San Diego Embarcadero
The redevelopment plan for the waterfront and port facilities adjacent to downtown San Diego included translating community and economic requirements into a specific planning program. Emphasis was placed on urban design, circulation and parking, landscaping, environmental planning, and engineering considerations with a set of comprehensive implementation guide...
Hunter's Point South Waterfront Park
Hunter’s Point South Waterfront Park was envisioned as an international model of urban ecology and a world laboratory for innovative sustainable thinking. The project is a collaboration between Thomas Balsley Associates and WEISS/MANFREDI for the open space and park design with ARUP as the prime consultant and infrastructure designer.
What was once a ba...
OCT Bao’an Waterfront Cultural Park
Bao’an Waterfront Park is an essential amenity for future residents of Shenzhen’s rapidly expanding Qianhai area, and is also an important connection between the urban fabric and the ocean. The key landscape frameworks for the park are its riverine interpretation aspects and water’s edge programs. The “Eco River” will bring water experiences into the green spa...


