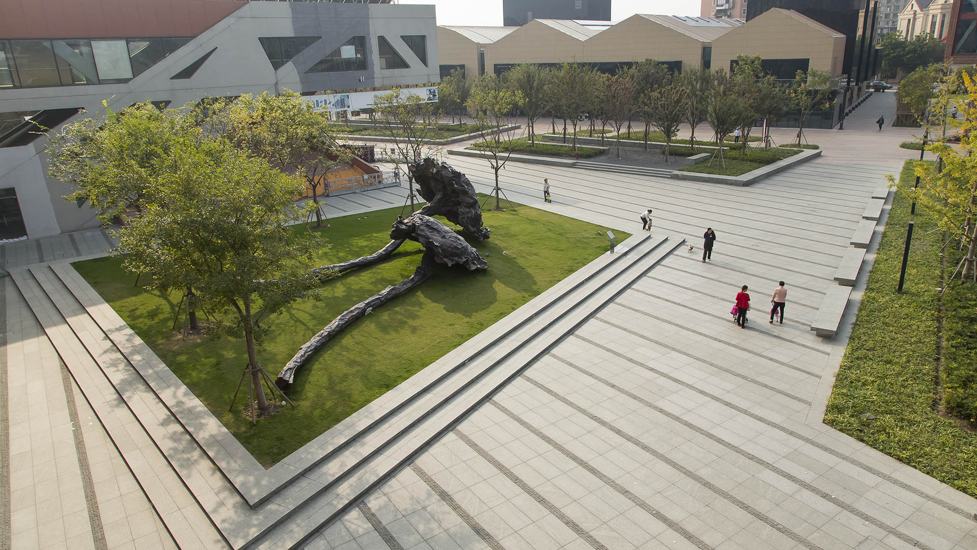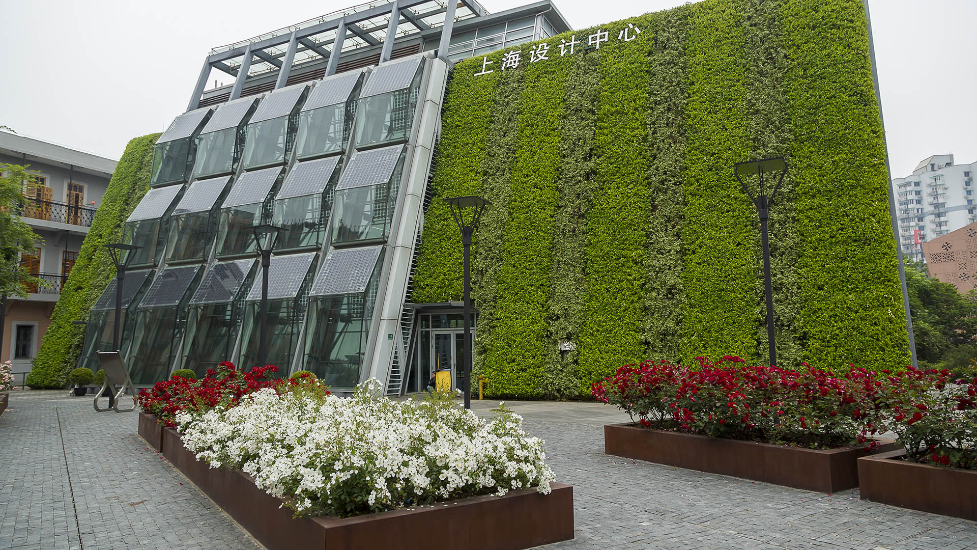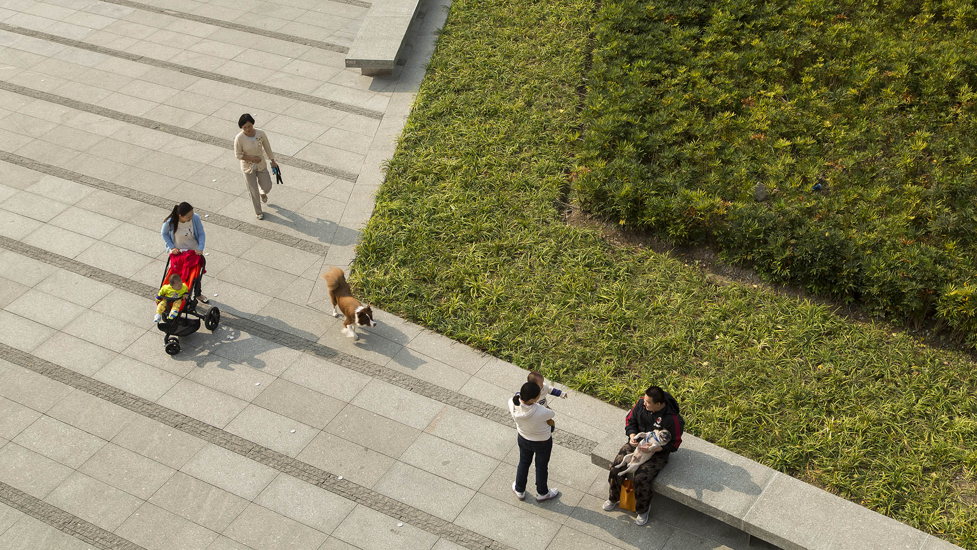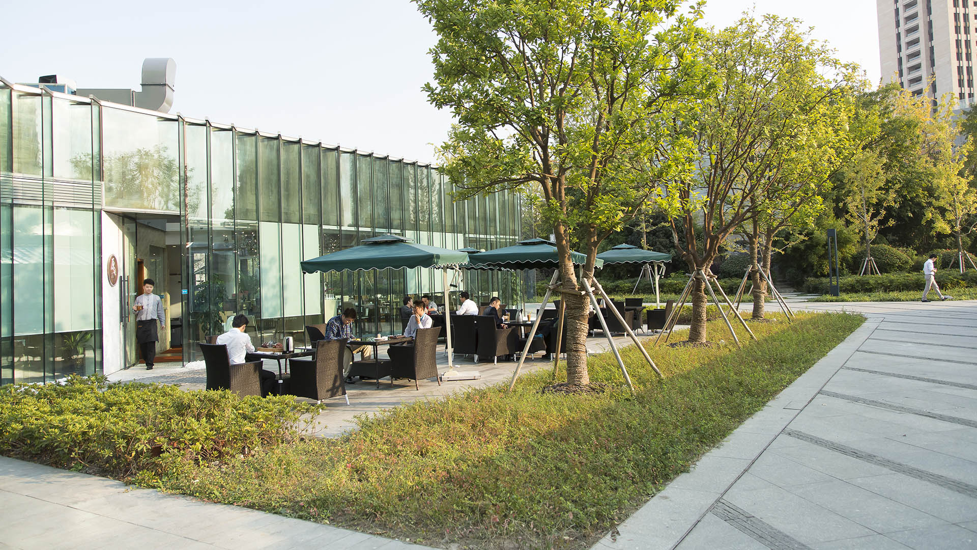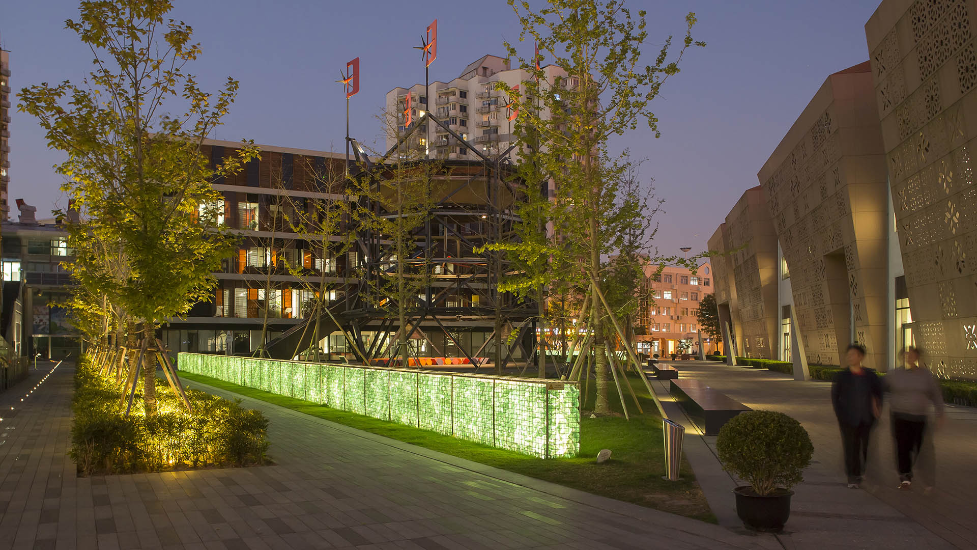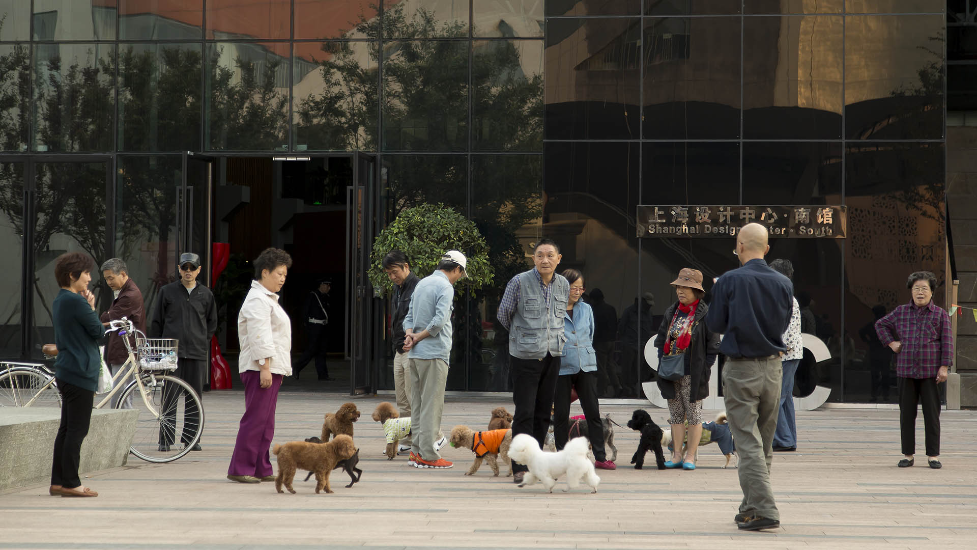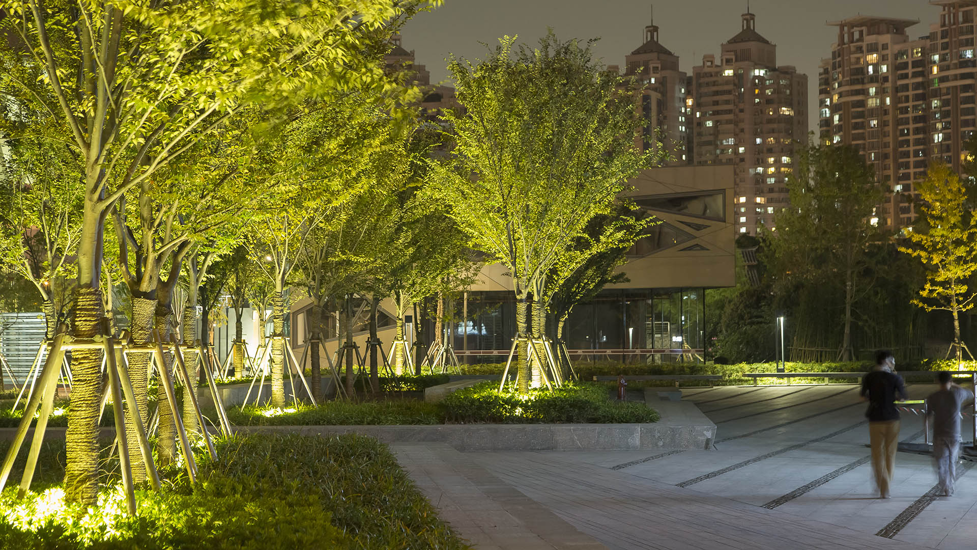Shanghai EXPO’s Urban Best Practice Area surrounds the Plein Air Museum Park, which chronicles the unique and rich history of the site through objects of art, artifacts, and architecture. The landscape component of the museum park is expressed physically in the form of a Central Park: a gathering space and activity center for the community. The landscape was approached as a series of “fragments”: objects such as fountains, landforms, and sculptures as well as more defined spaces. In the Chengdu area, an entire garden was created, while elsewhere courtyards, bosques, and art installations predominate. Together, they form the central park and connect the Creative Innovation Center into one campus that is connected to the City, the surrounding community, and the river. SWA won an international competition for the project and provided full landscape architectural services.
Guthrie Green Park
Guthrie Green transforms a 2.6-acre truck yard into a lively urban park in the heart of downtown Tulsa’s emerging arts district. Opened in September 2012, Guthrie Green has become the area’s leading destination, drawing 3,000 plus people weekly to activities that have enriched the urban experience and spurred district-wide revitalization. The high-performance ...
Freedom Park Master Plan
In the late 20th century, Atlanta faced a critical juncture as a proposed highway threatened to tear through seven urban communities. From this crisis emerged a powerful grassroots movement whose victory not only halted the highway but birthed Freedom Park, a 130-acre green space stretching over 2.5 miles.
For years, Freedom Park existed as a patchwork ...
Panyu Central Park
Panyu Central Park breaks the boundary of the traditional gated community and promotes sharing of open space among residents and visitors. This neighborhood development is the hub for a dense urban community, raising its visibility and value and setting a high standard for open space in the area. The park provides welcoming activity space for all ages with its...
Fernwood Avenue Park
The Fernwood Avenue Park represents a significant opportunity for the city to enhance the water quality and availability of groundwater for residents, while also offering public amenities. Equipped with four detention basins that capture water onsite and from the street, the project plays an important role in the community as a stormwater infiltration site. Th...


