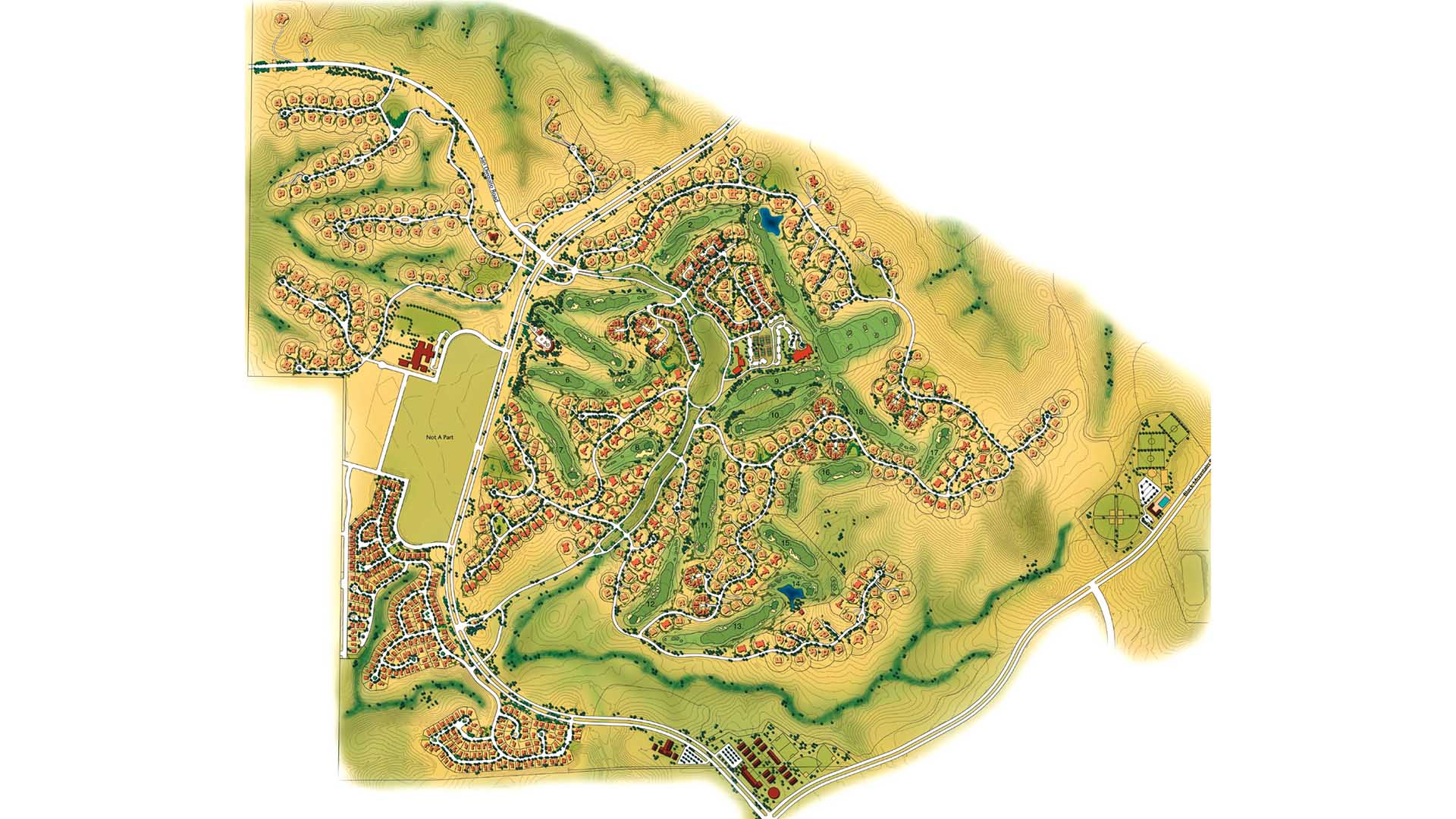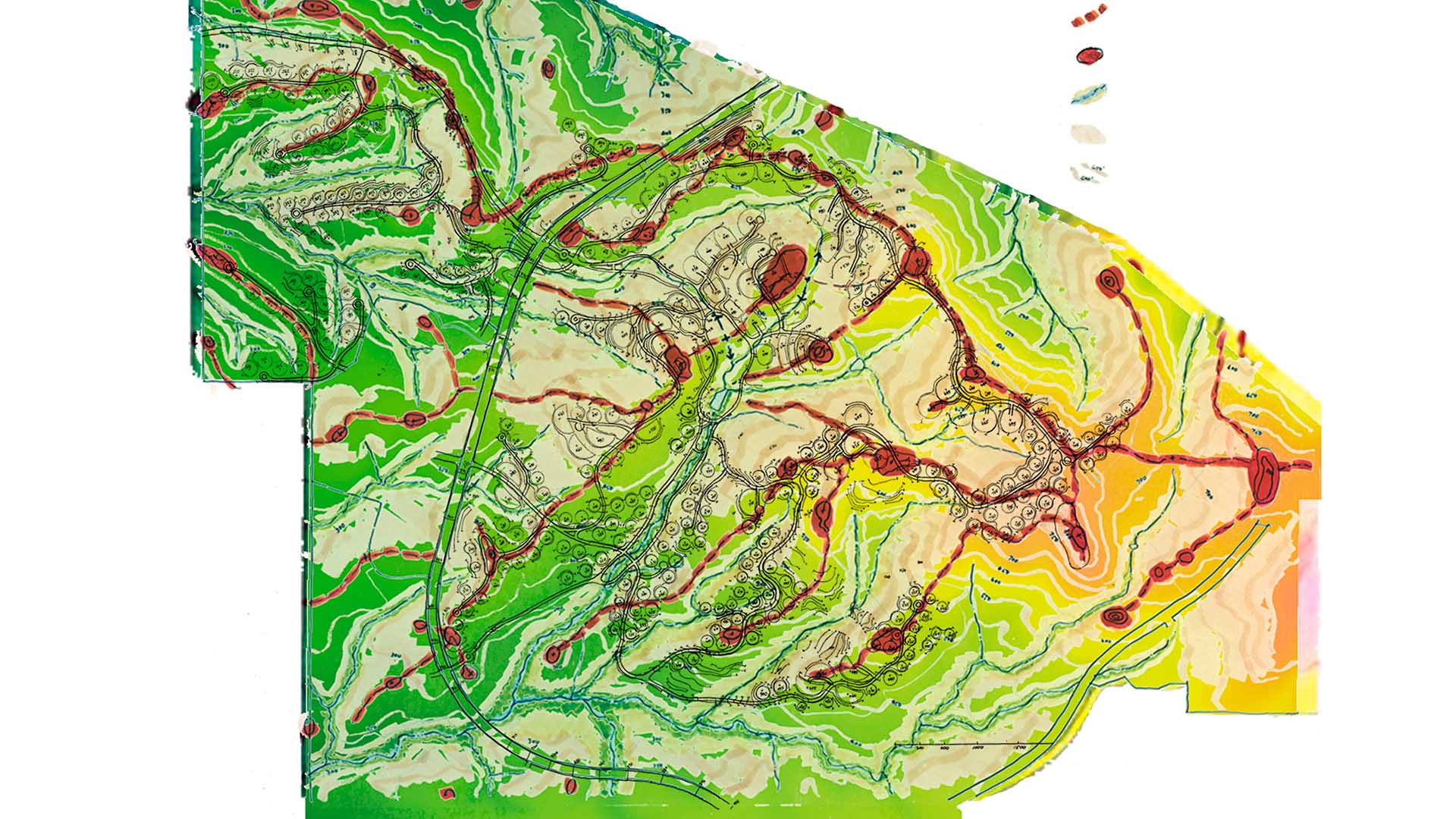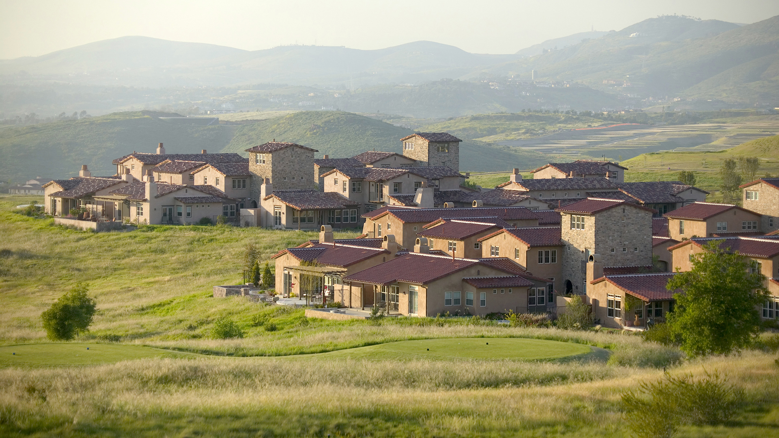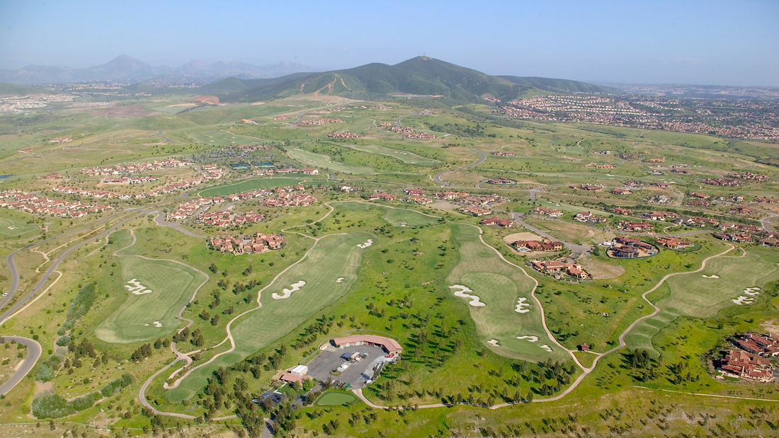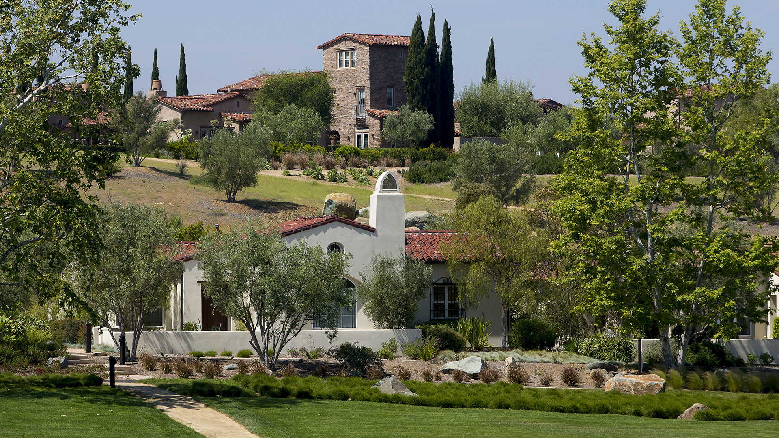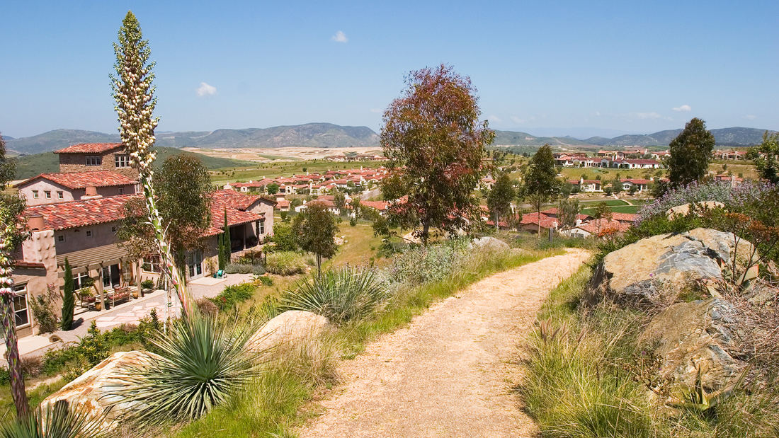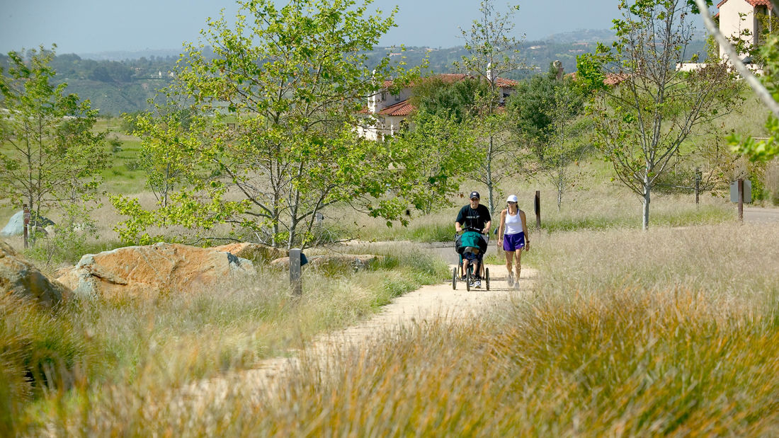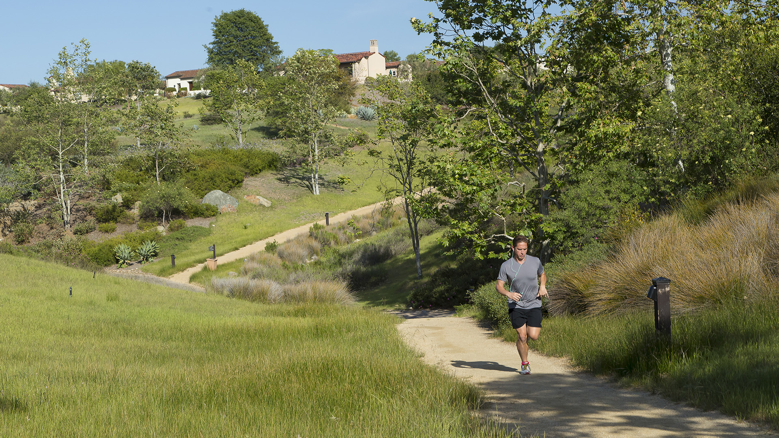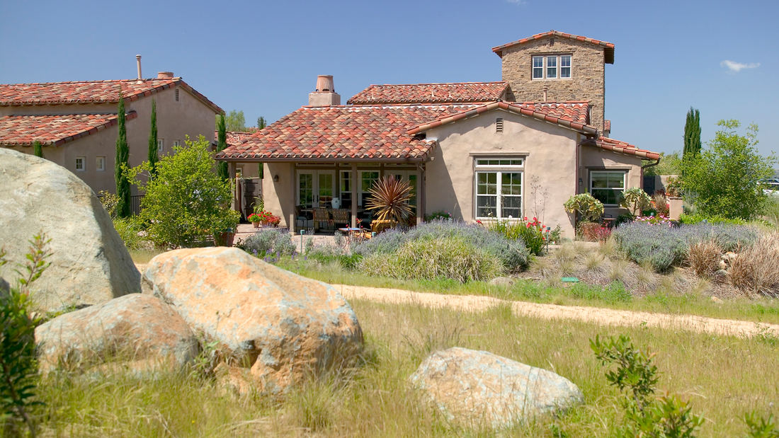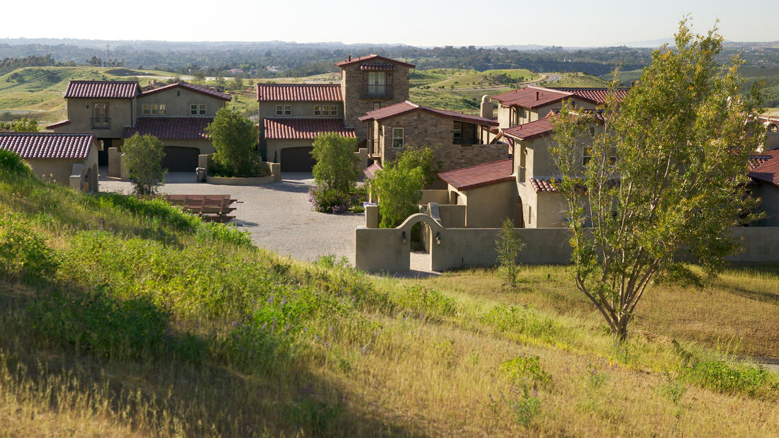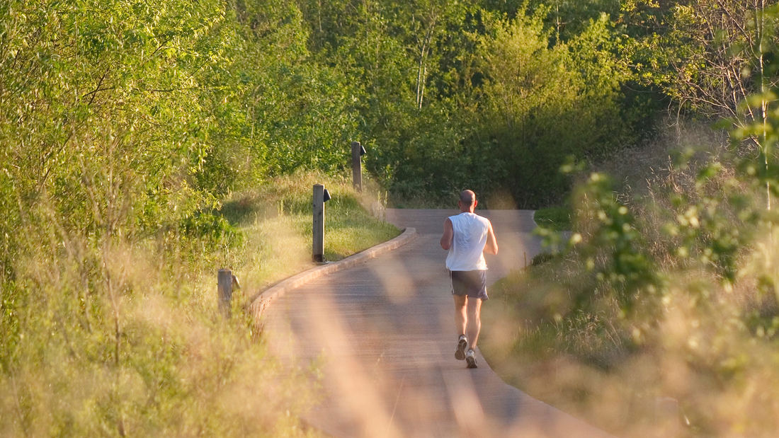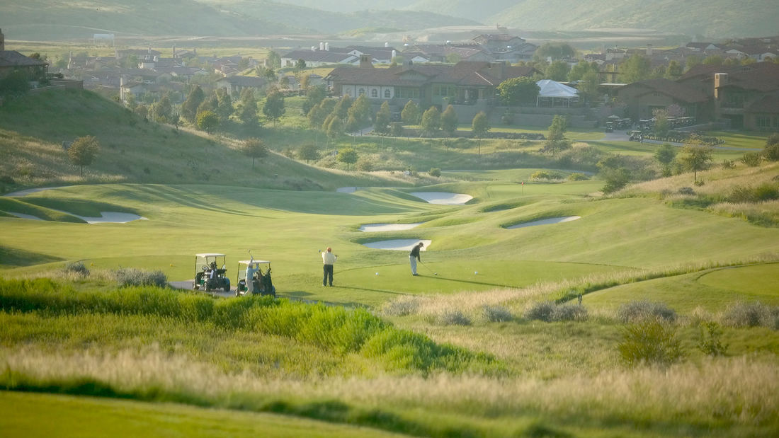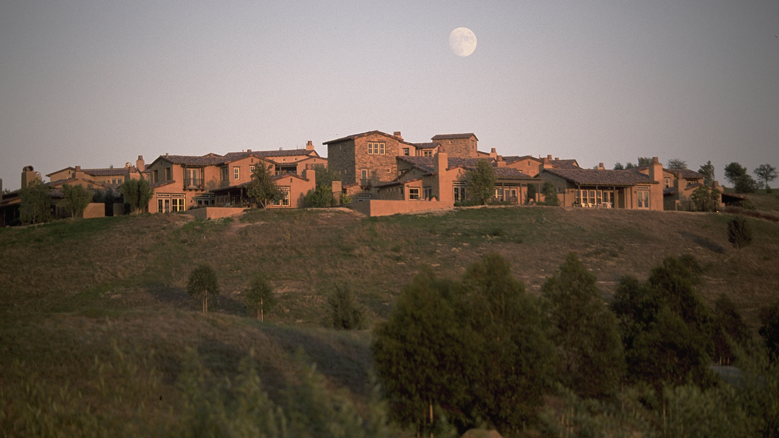This planned community 30 minutes north of San Diego is a testament to the collaboration of a visionary client, talented land planner, and creative designers and marketers. Set gracefully on its rolling site and preserving over half its acreage as open space, Santaluz is both a model of environmental planning and a financial success, out-performing all its local competitors. The vision for the plan grew out of the land, itself. With its gently rolling, grass-covered hills and subtle textures and colors, the site recalled the open, rural landscapes depicted in early twentieth-century California plein air paintings. Although inland, the site provides views along the valleys to the ocean, mountains, and city lights. Keeping the site open, and letting the qualities of the land come through, formed the underlying premise of the plan. Natural landmarks—the ridges, knolls, valleys, and meadows identified in an early site analysis drawing, established the basic framework. Another important decision was to draw on the rural ranch tradition of the estate communities of Rancho Santa Fe and Fairbanks Ranch to the north and more closely approximate their values, rather than those of the more conventional subdivisions to the south. SWA took a highly innovative approach, using circular pads for the homesites that blended into the natural terrain and saved half the earthwork of conventional grading. The circular pads also allowed homes to be turned in any direction to capture views and to spread out in long, low wings, taking advantage of San Diego’s mild climate. With an overall density of one home per four acres, the plan provides a broad mix of housing types and densities, with homes clustered to preserve more than half the land as open space. Natural landmarks are preserved and undisturbed natural drainage courses minimize the need for storm drains. Unlike more typical residential developments, here for both aesthetic and practical reasons, the dry California landscape with its native grassland and clumps of oaks dominates, providing extensive water conservation. Transitional landscaping, with broad 50- to 200-foot setbacks between homes and clusters, blurs the line between private property and open space. An 11-acre village green and 19,000-square-foot recreation center serve as the physical and social center of the community. A café overlooking the village green provides a long view down the valley to the ocean. The golf course is nestled into the valleys, with a 35,000-square-foot clubhouse set back from the central green to reduce the building’s apparent scale. Forty-four miles of pathways and trails, which are open to the public as well as members of the community, cross the hills and valleys. SWA also produced the master landscape plan and design guidelines that detail the treatment of all public and community open space, including streetscape, parks, and the transitional landscape between private homes and clusters. Santaluz represents a different way of approaching the traditional master-planned community, onw which has created significantly higher values than could have been achieved under the old concept, even with fewer total units.
Cross Creek Ranch
As urban areas expand, degraded lands robbed of natural resilience and biodiversity often lie in development’s path—presenting both challenges and opportunities. The Flewellen Creek Restoration project transforms a derelict 130-acre ranching ditch into a vibrant 3-mile ecosystem, anchoring the new 3,200-acre Cross Creek Ranch community.
Rooted in ...
3Roots
A transformed mining site in Mira Mesa, 3Roots captures San Diego’s innovative spirit, drive, and natural beauty. SWA’s work began with the master plan, including 1,800 new homes, 160,000 square feet of commercial, retail, and office spaces, a five-acre mobility hub, and over 250 acres of parks and open space. The landscape blends the region’s mining her...
Hensley Field Master Plan
Building upon a winning competition entry, SWA is developing a master plan to transform a former Naval Air Station into a premier mixed-use district in southern Dallas. Tasked with crafting an implementable plan that achieves environmental sustainability, economic recovery, and social equity objectives, SWA is working to address the unique challenges of a form...
Lin'an High Tech Park
Lin’an Qingshan Lake Forest Technology Park offers a premier destination for high-tech and green-tech businesses. Designed in harmony with nature, this mixed-use community will foster productivity and connections to its physical and cultural setting, providing a vibrant mix of uses and a business culture appealing to a wide range of international enterprises. ...


