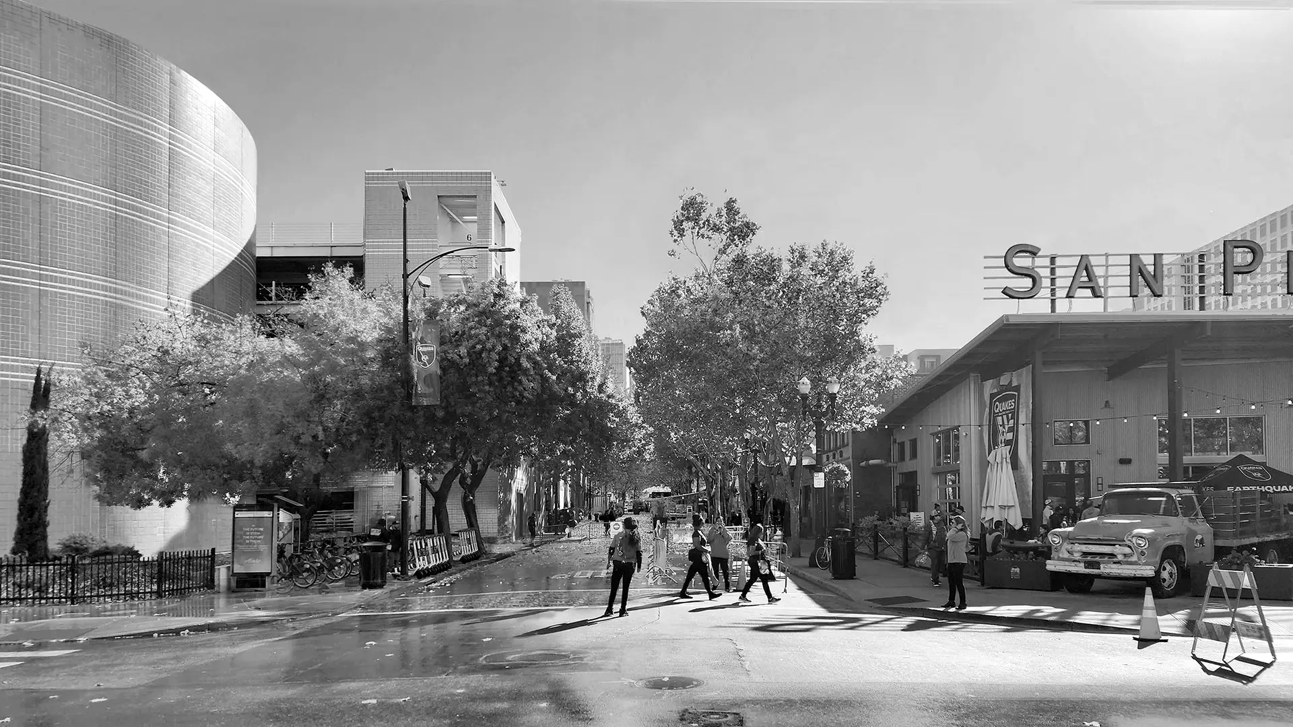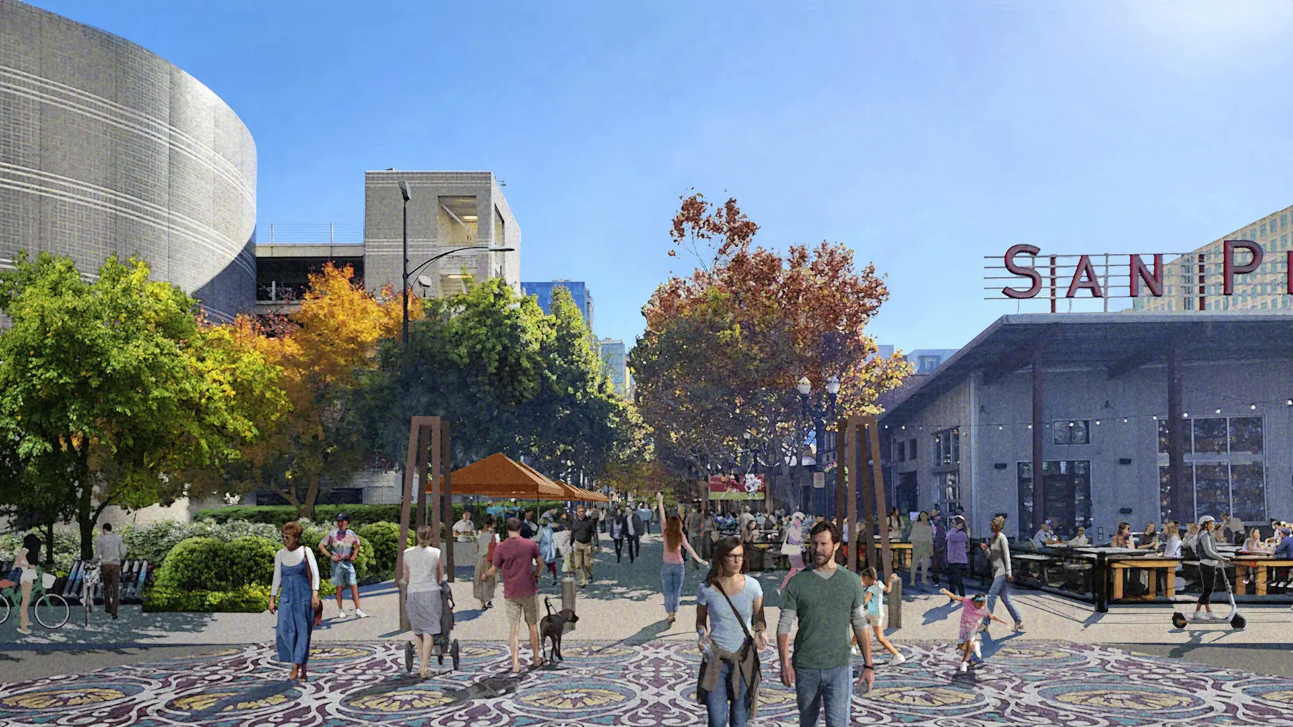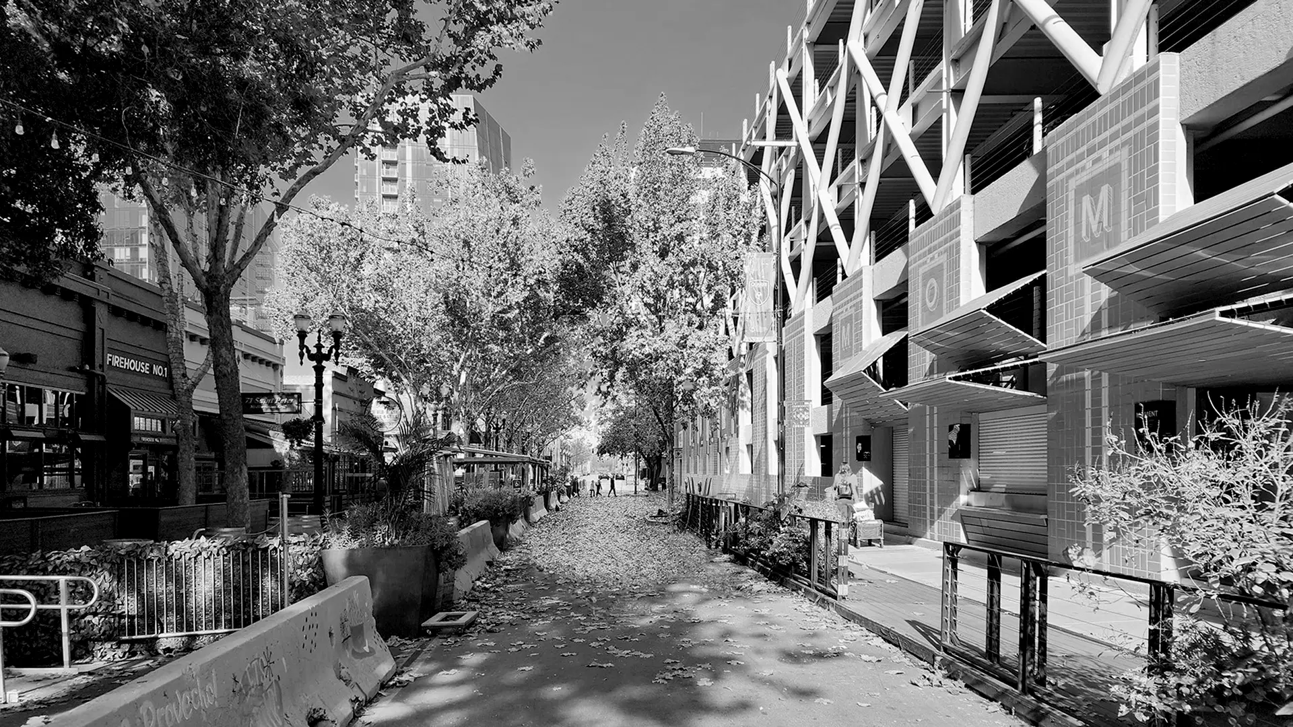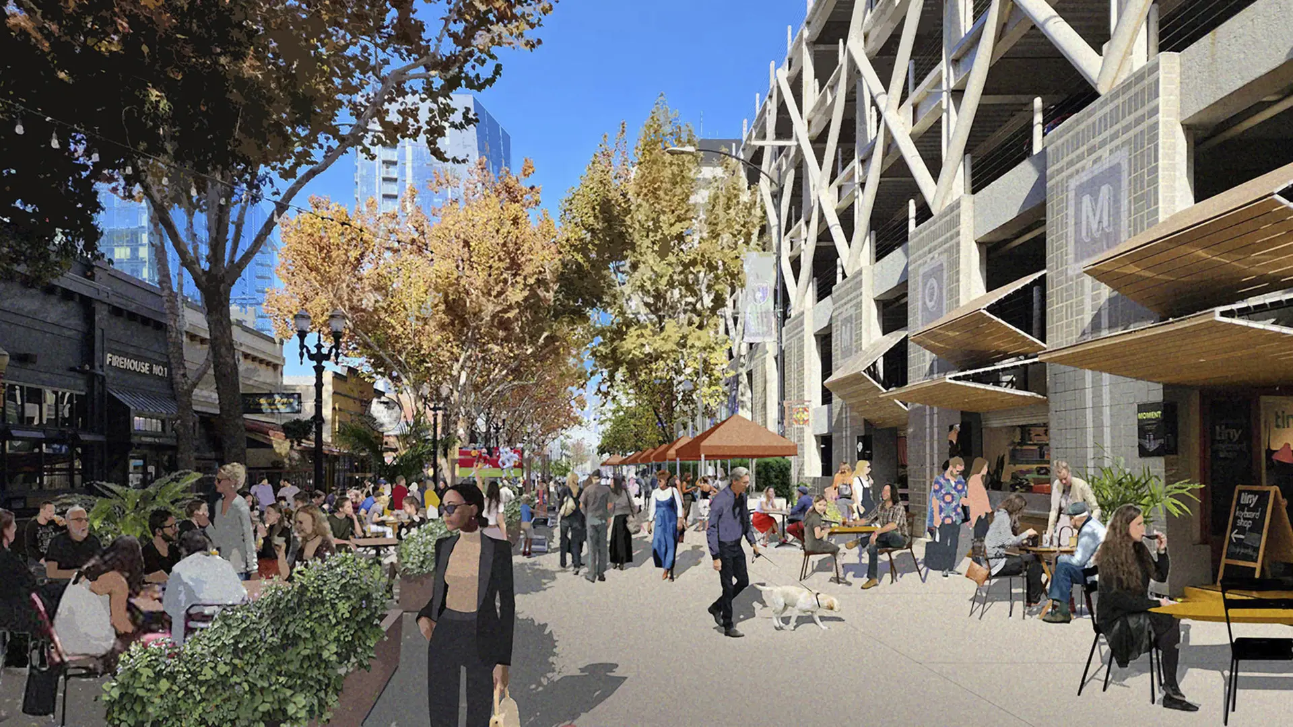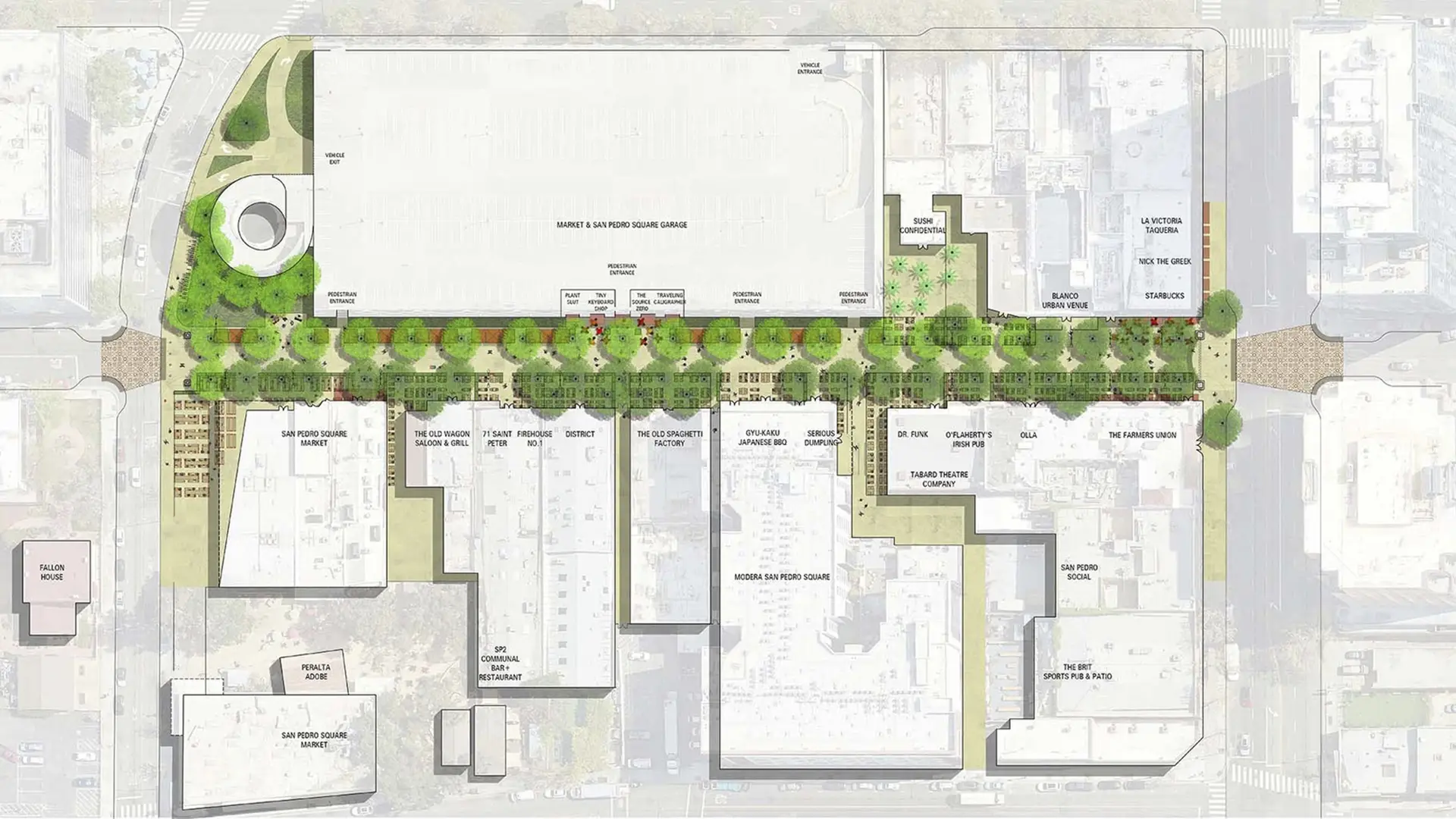SWA created a vision for transforming North San Pedro Street in the heart of Downtown San Jose into a vibrant pedestrian outdoor dining and socializing space, formalizing and enhancing what local restaurants and city leaders had begun during COVID-19. The design replaces the existing curbs and roadbed with plaza paving to create a continuous space for people without level changes. A central promenade that doubles as emergency and service access is flanked by street trees and generous outdoor dining and social spaces along business storefronts. A slightly wider midblock area creates an event zone for markets and festivals. By eliminating vehicles from the block, the design transforms the existing iconic Arch at Santa Clara Street into a pedestrian gateway, and adds a new “Market Entrance” at St John Street. Based on SWA’s vision, the City Council voted to permanently pedestrianize the street and pursue funds for the enhancements.
Lynwood Mega-Playground
Inspired by the city’s rich history of aerospace research and manufacturing, Lynwood Mega-Playground brings a dynamic space exploration-themed playground to the heart of the Central Los Angeles city.
Completed in Fall 2024, the playground transforms the Northwest corner of Lynwood Park into a colorful spectacle with super-sized play features including a...
Jeddah Central District
For many Muslims making the holy pilgrimage to Makkah, the journey begins in Jeddah. Recognizing the resource strain from religious tourism, Saudi Arabia’s Vision 2030 plan outlined the need to address the city’s mounting concerns surrounding housing, mobility, and flooding.
SWA’s Central District master plan introduces 58,000 new acco...
Hi Line Connector
The Hi Line Connector spans one mile through Dallas’ Design District, linking two of the city’s most valuable urban core public assets: the Katy and Trinity Strand Trails. This transformative project introduces raised bike lanes and enhances the pedestrian experience by improving and realigning existing roadways. Beyond the physical infrastructure,...
Resonant Memory: One October Memorial
Inspired by the shared love of country music that brought people from all over the world together for the Route 91 Music Festival, Resonant Memory is based on the shape of an acoustic guitar. The design makes particular use of the instrument’s sound hole as a recurring motif to represent absence, honoring the lives lost on October 1, 2017, in Las Vegas, Nevada...



