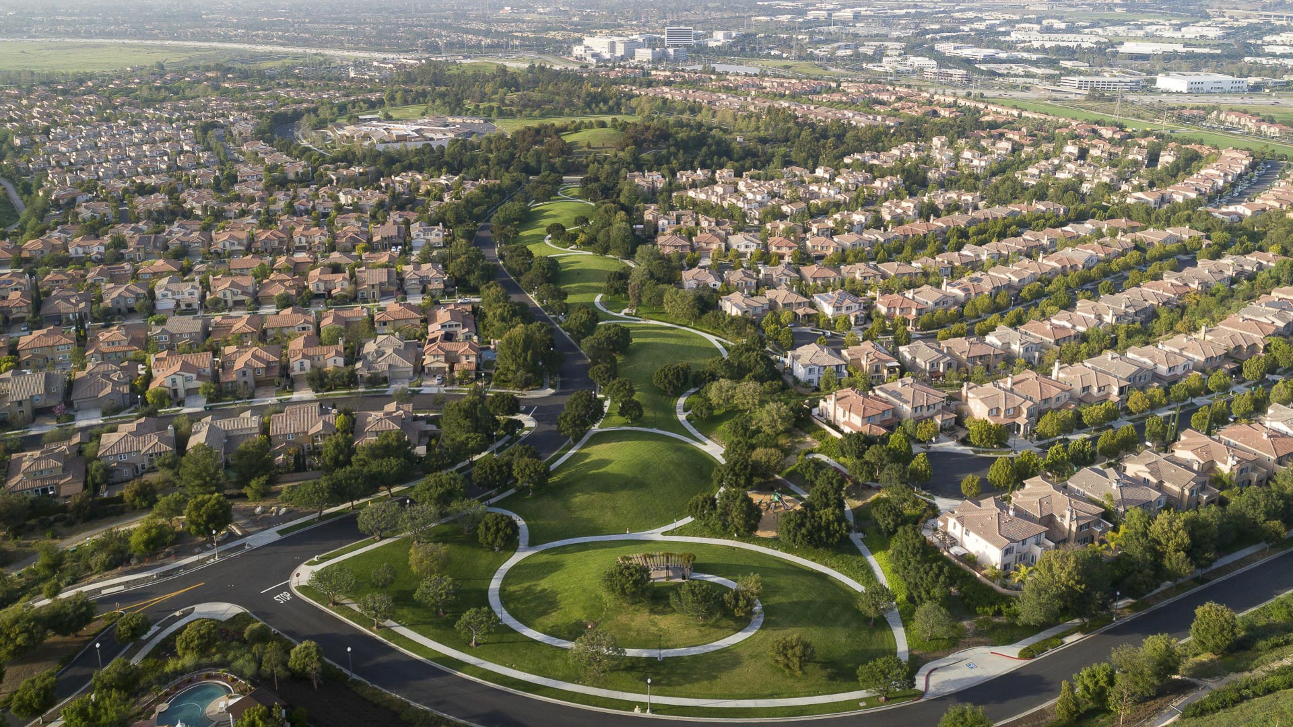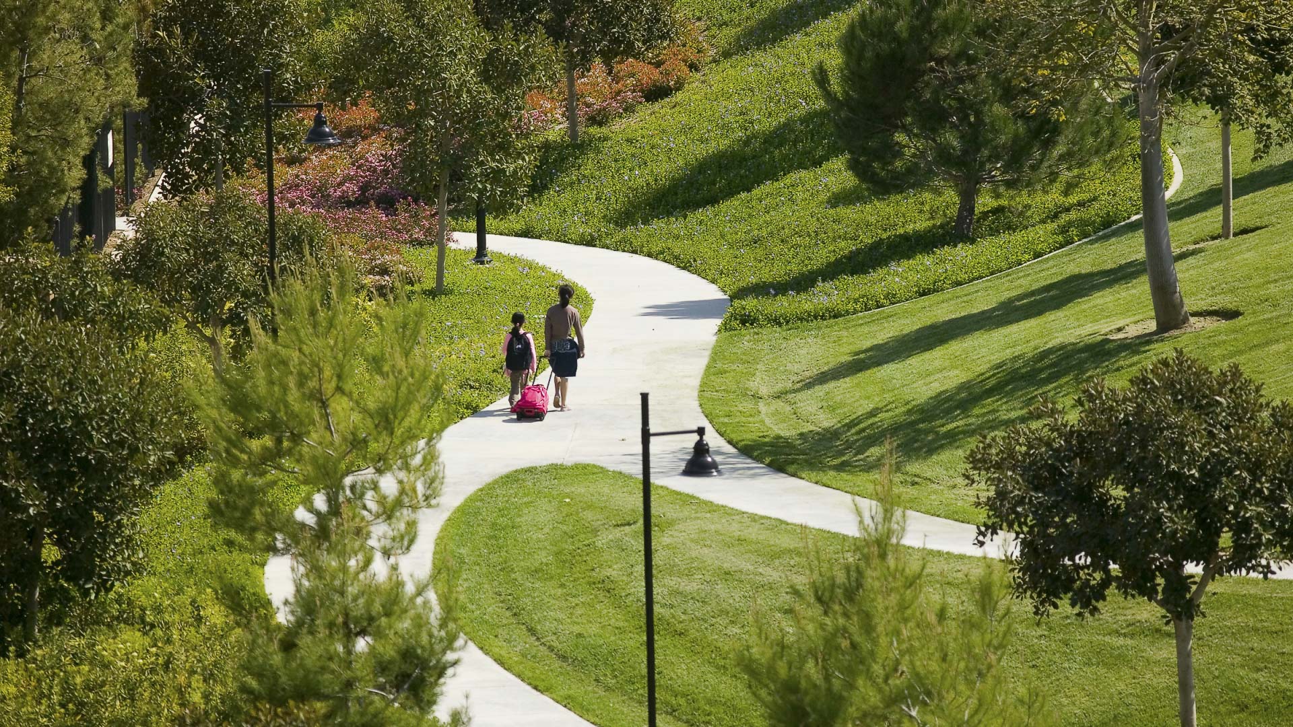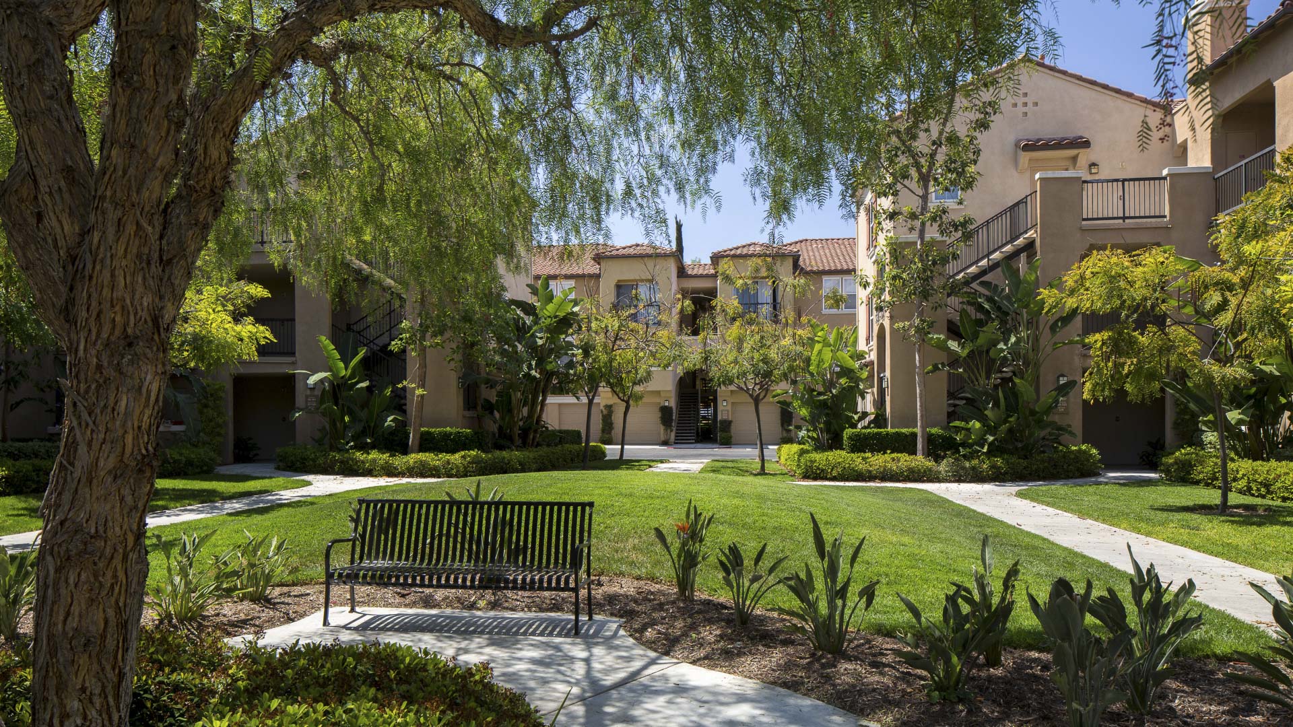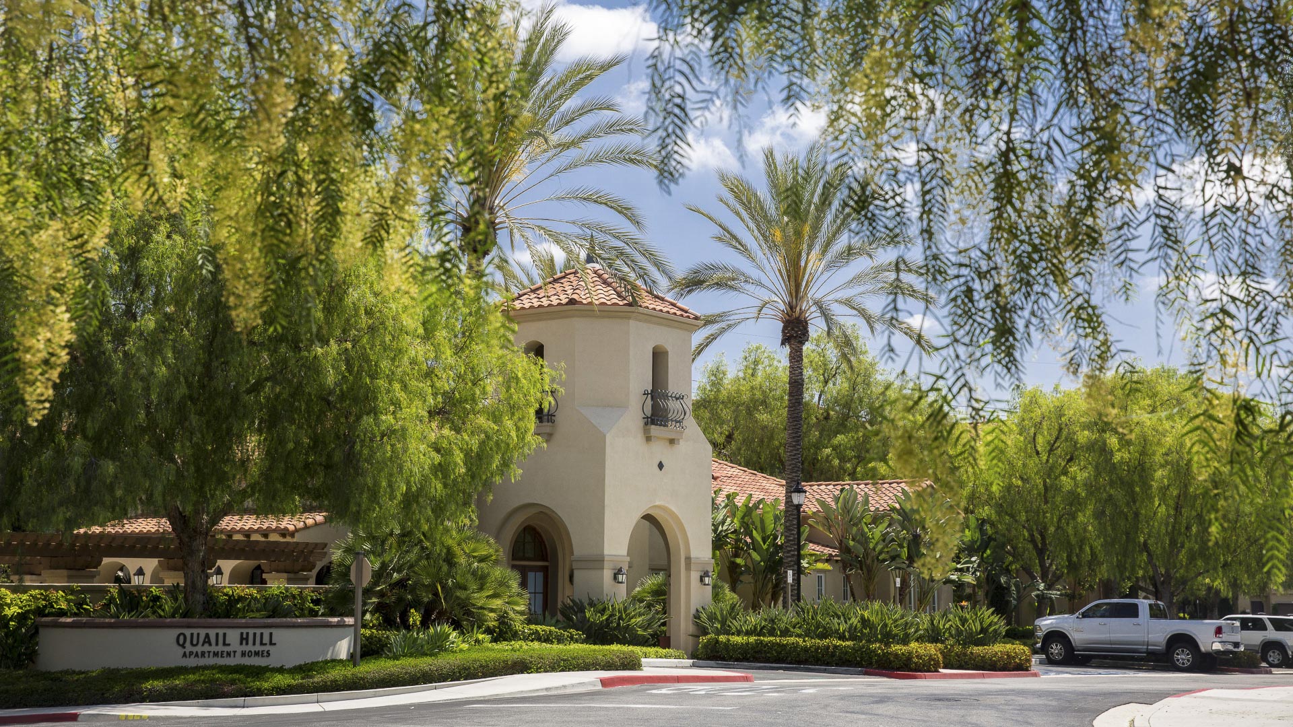This mixed-use planned community of over 6,000 people features over 2,000 dwellings in a broad mix of single family detached dwellings, and over 500 multifamily dwellings, complemented by a retail center and 800,000 square feet of flexible development. . Prominent natural landforms such as the Southern Ridge and the three knolls have been preserved and incorporated into parks and open space. These natural shapes provide a dramatic backdrop for the community as well as a link to city open space.
The park system forms an integral part of the Community by providing habitat, trails, views, space for informal activities, and places to hike and relax. On a clear day, areas on site have views to Saddleback Mountain, San Gabriel Mountains and City of Irvine. The development’s entry roundabouts, retail shops, the K-8 school, and park buildings such as gazebos and overlooks distinguish Quail Hill within Irvine Ranch.
Pine Lake Residence
This site is a 1300-acre ranch situated in East Texas, approximately 100 miles from Dallas. The site consists of pine and hardwood forests with an occasional hay field and two lakes. The project completely renovated an existing ranch house and cottage situated on one of the lakes, added a two-story guest house, two-story boat house, a large pool and gardens. T...
South Waterfront Greenway
A bold new plan for the area along the Willamette River includes a 1-1/2 mile extension of the City’s downtown’s parks and the reclamation of the river’s edge for public recreation. Working closely with the City of Portland, developers, and natural resource advocates, the design team devised a rational plan that places access and activity in targeted nodes wit...
Woodbury
SWA provided planning services related to entitlement and land use for 1,400 acres of land in the City of Irvine, representing the last “flat land” development within the Irvine Ranch. Fundamental to the planning of Woodbury was the concept of a village “commons” with a mix of retail, residential, and office uses, which also includes a recreation c...
Stanford Branner Hall
Branner Hall is a three-story undergraduate dormitory built in 1924 by Bakewell and Brown, prominent architects of the time who were also responsible for San Francisco’s City Hall. The renovation design creates two significant courtyards: an entrance courtyard flanked with four-decades-old magnolia trees shading a seating area and an interior courtyard with a ...













