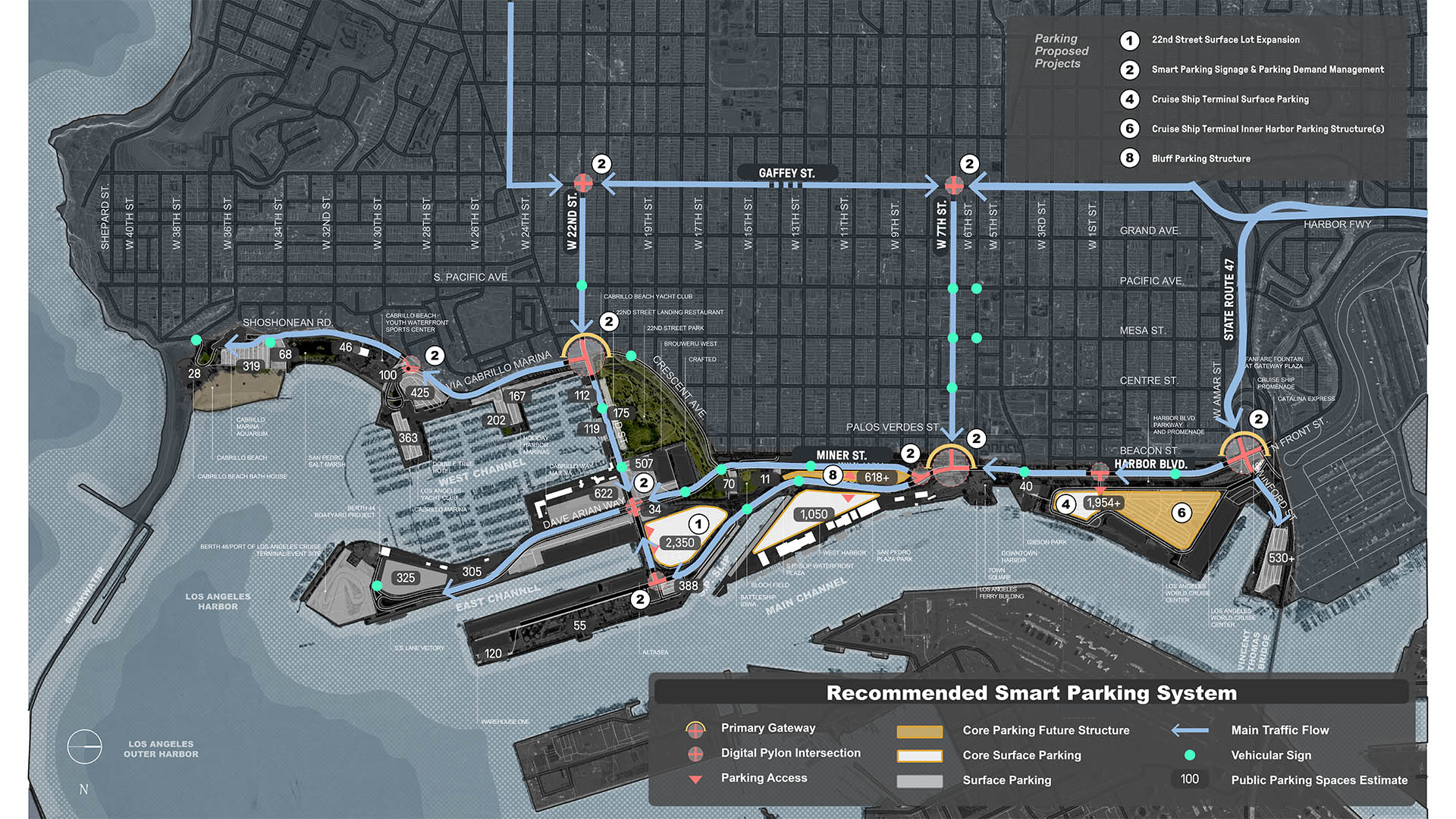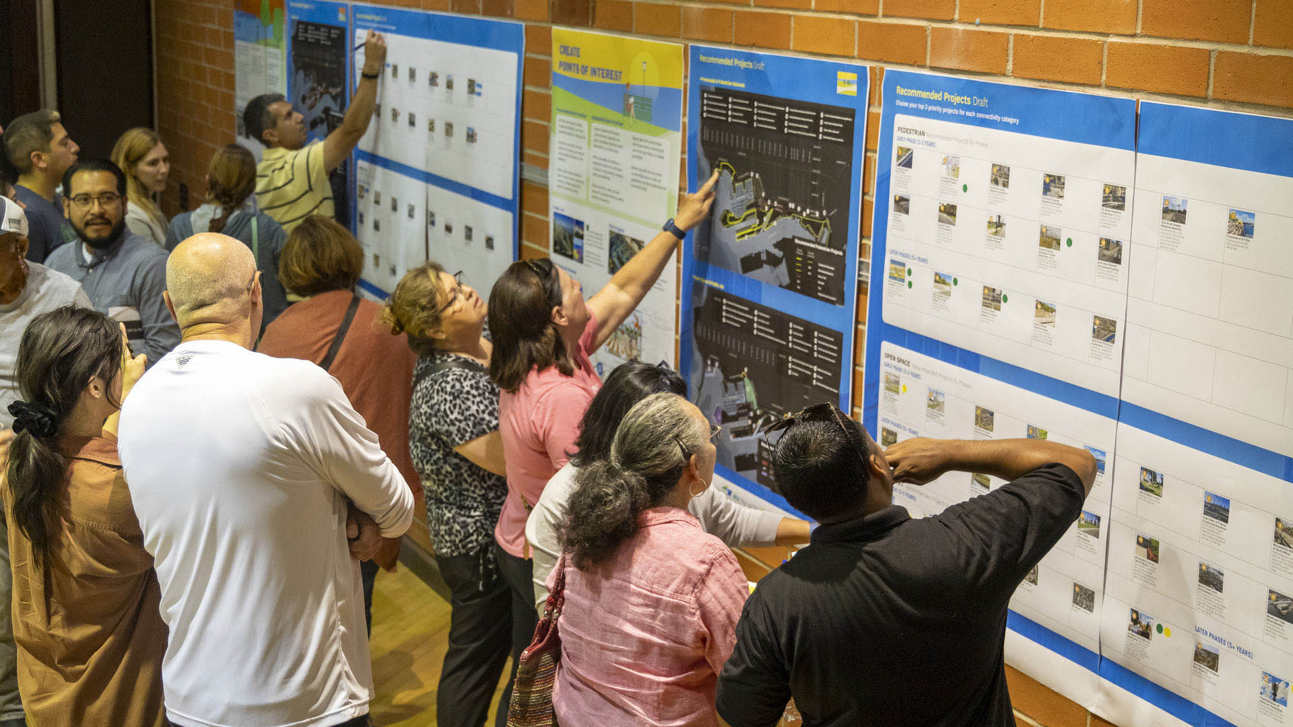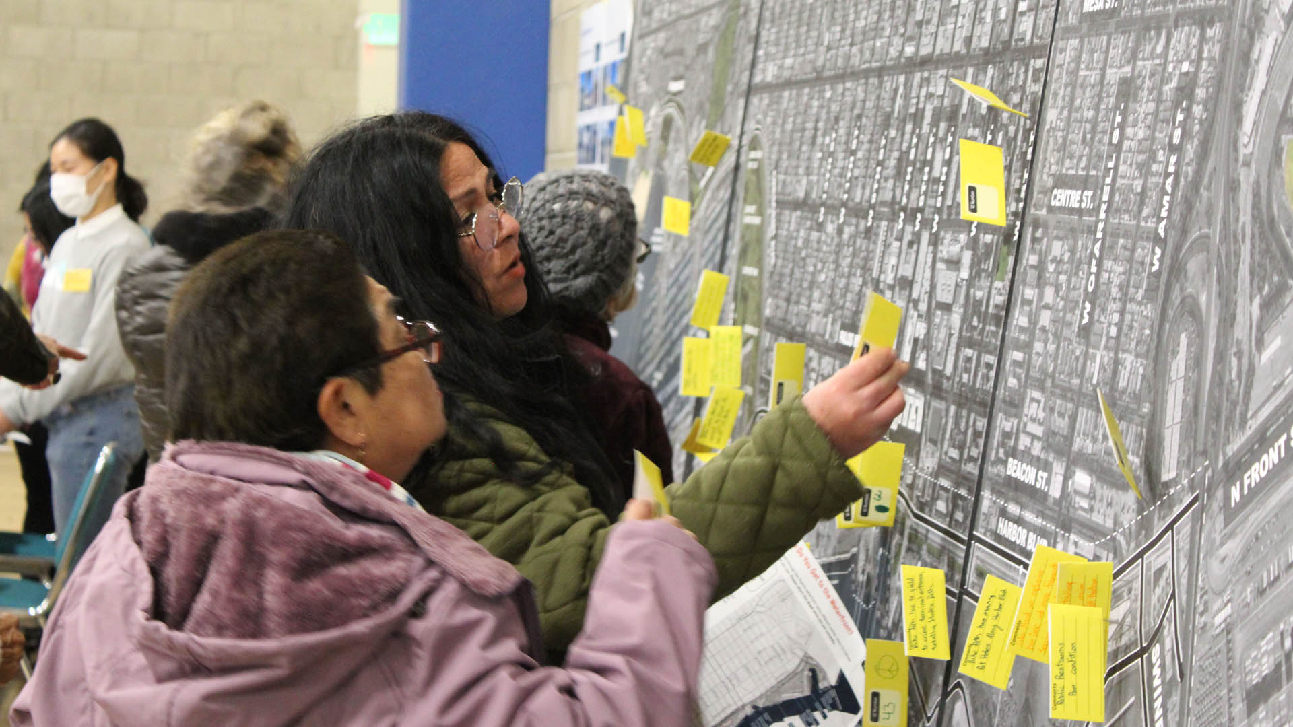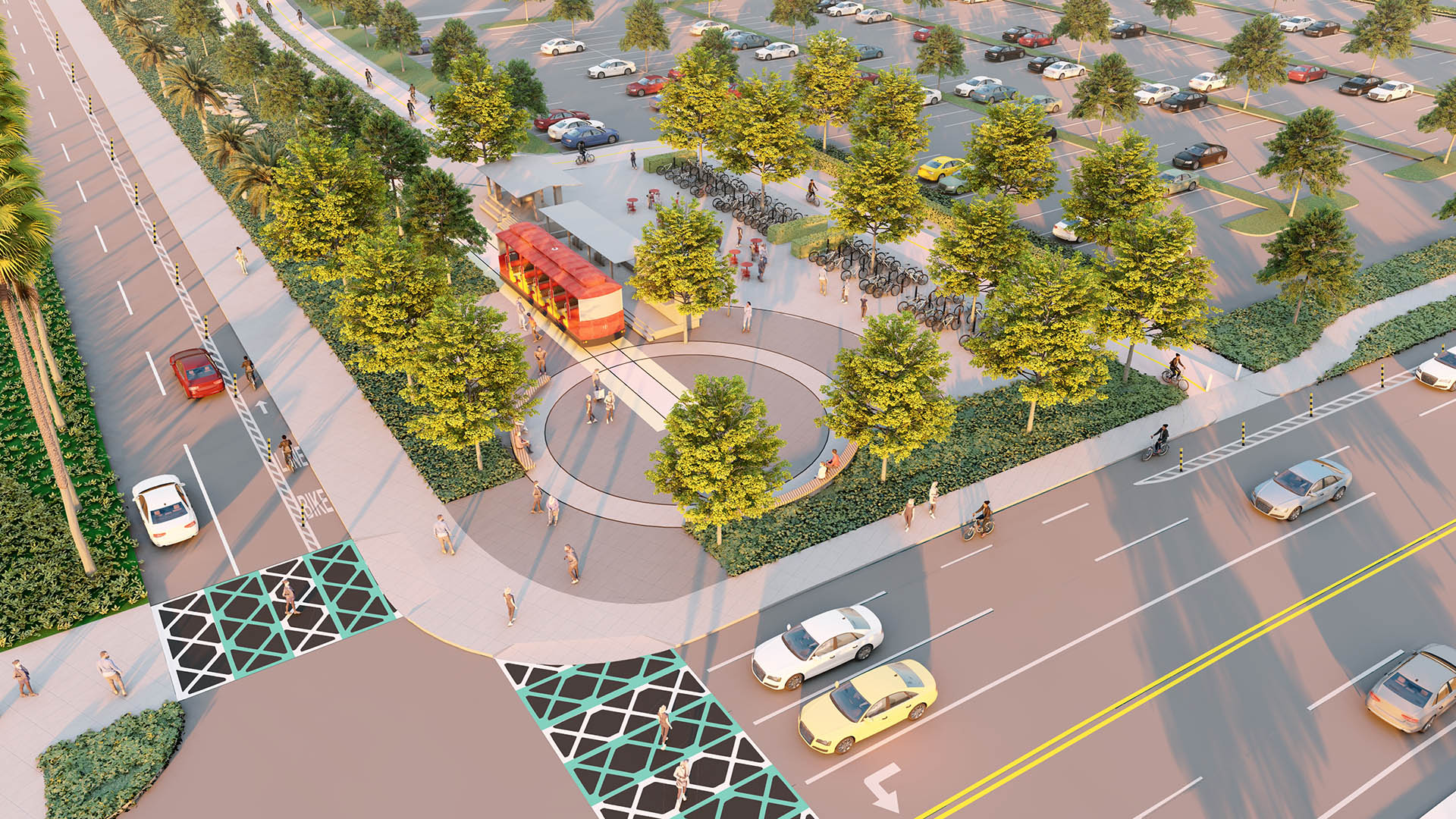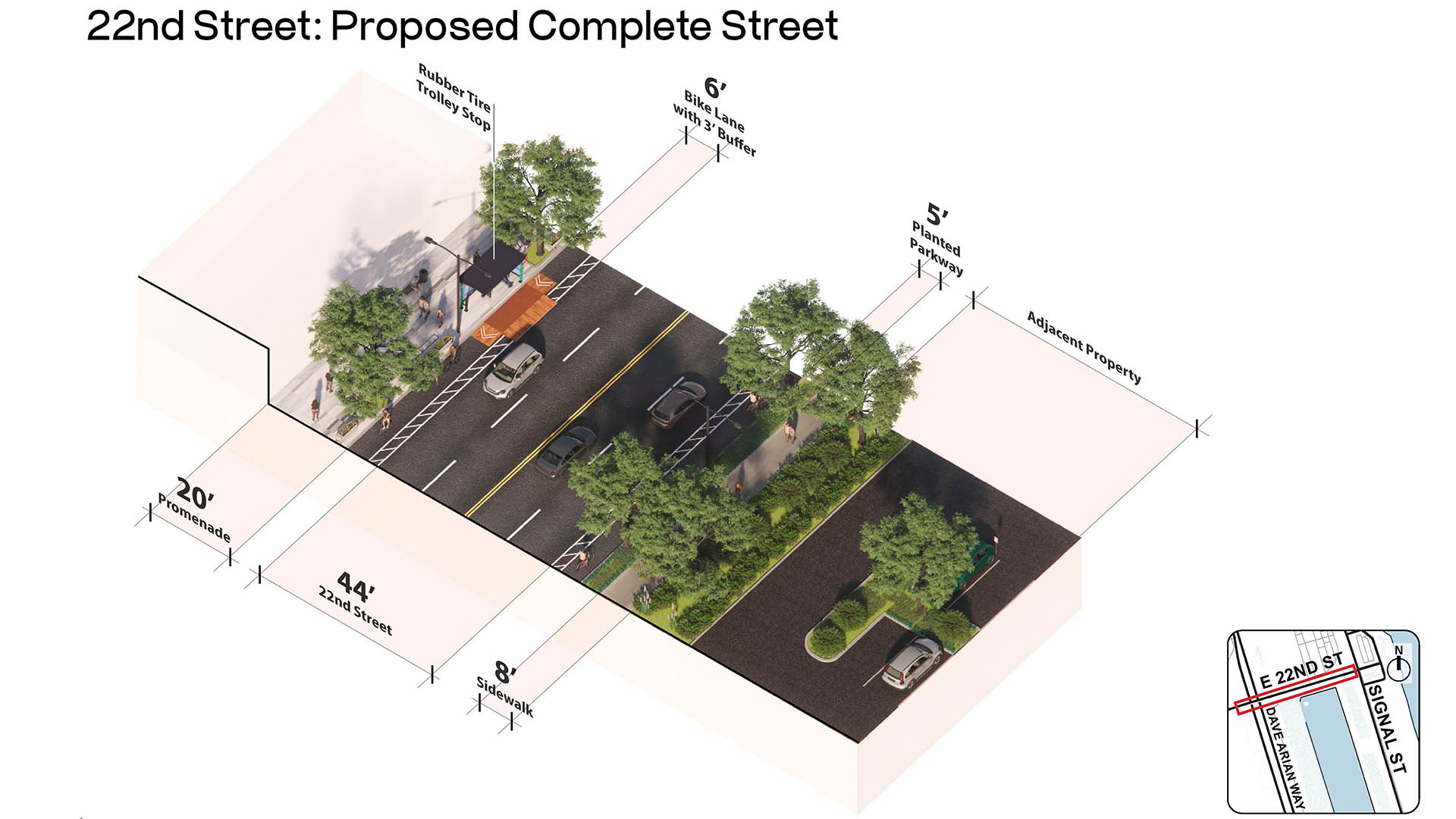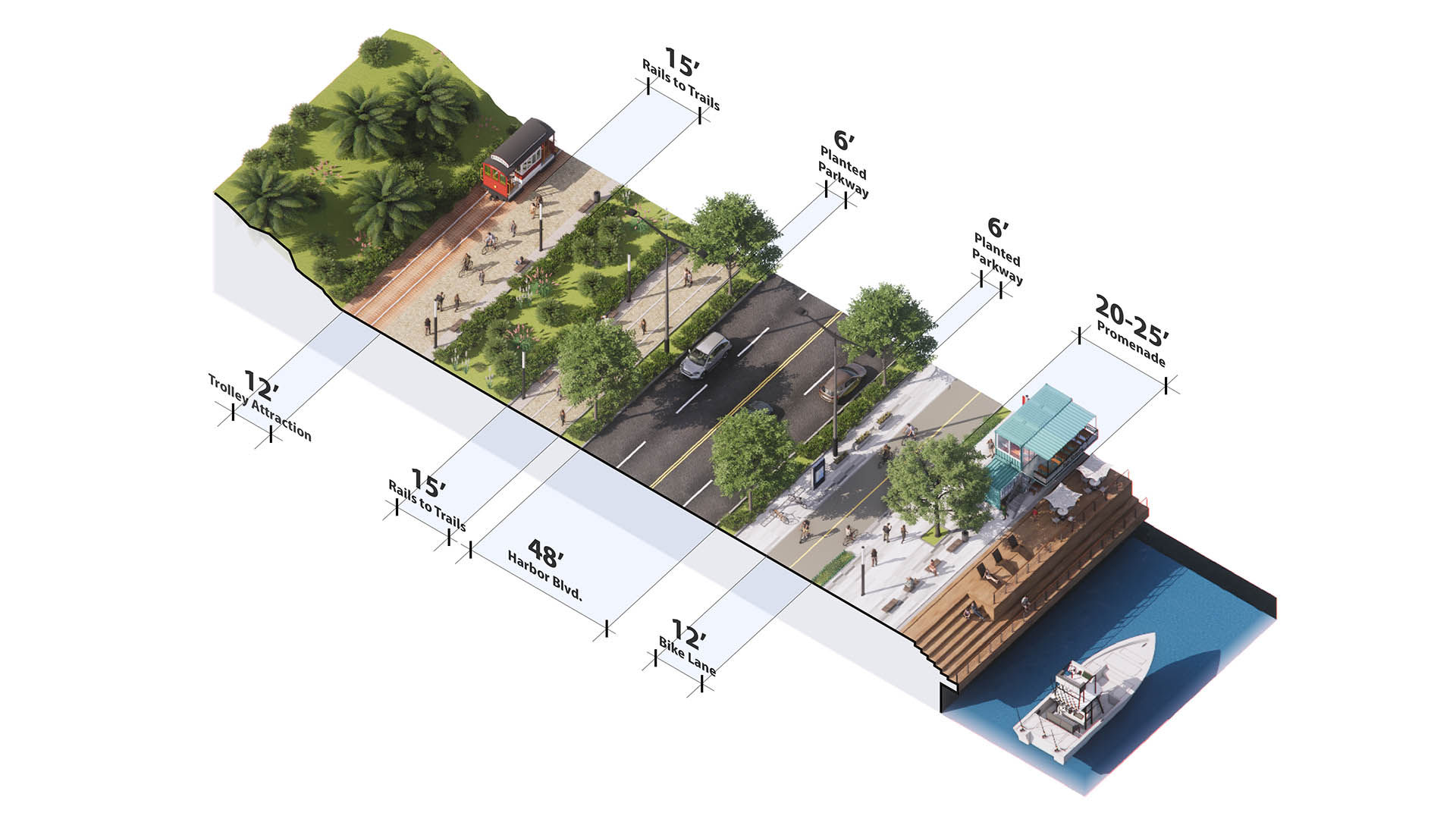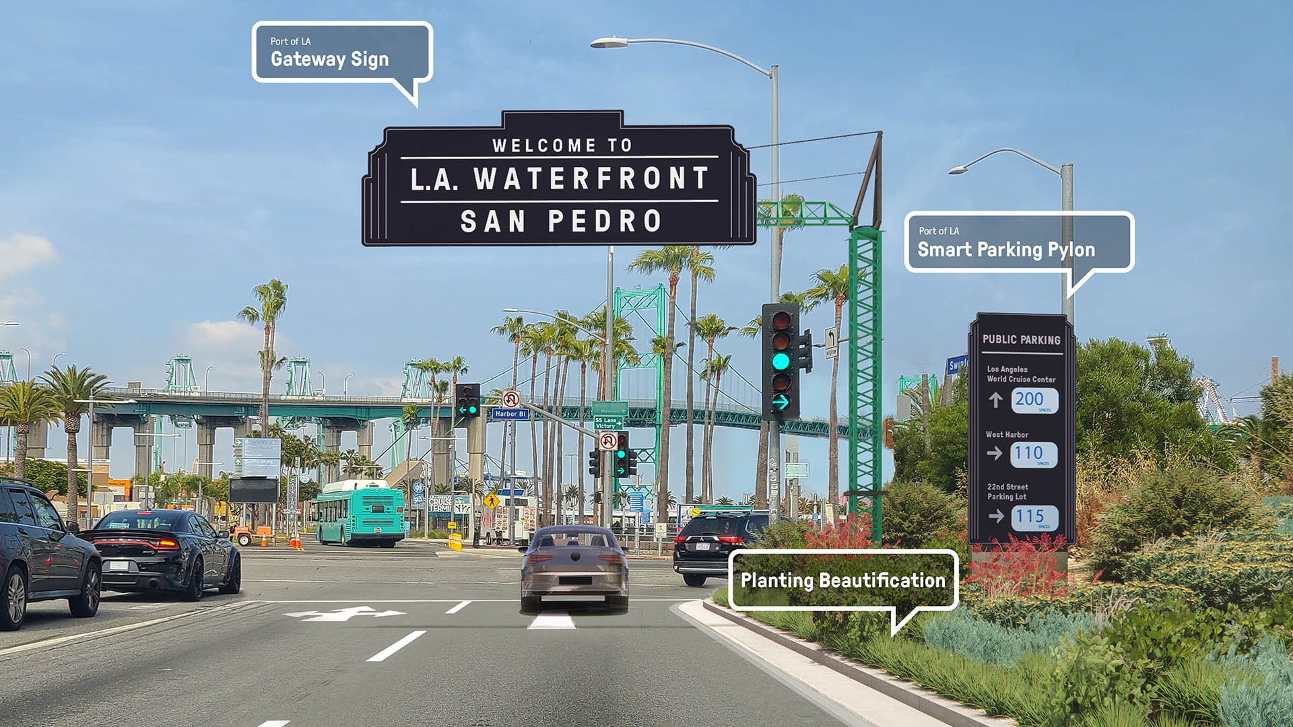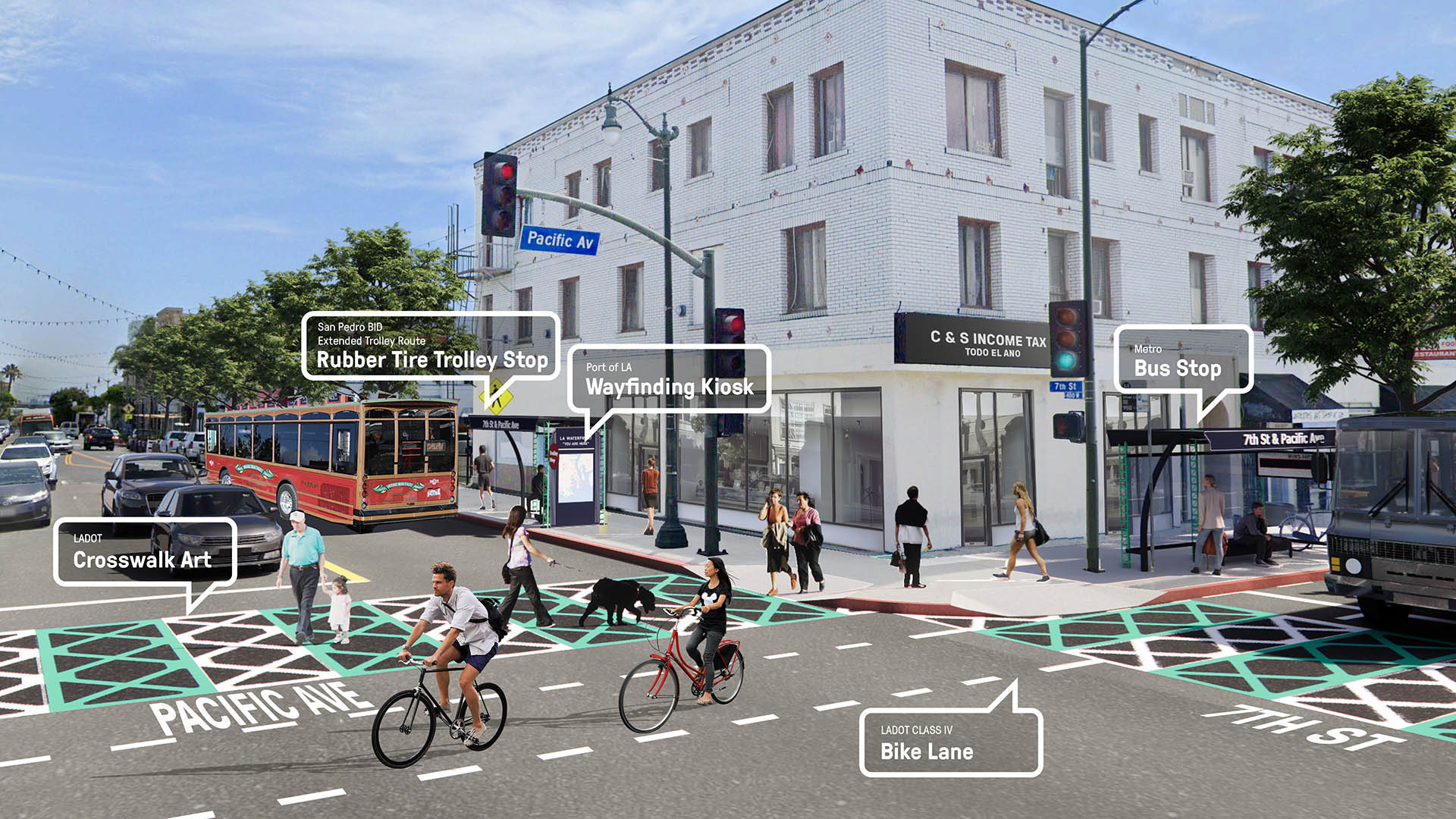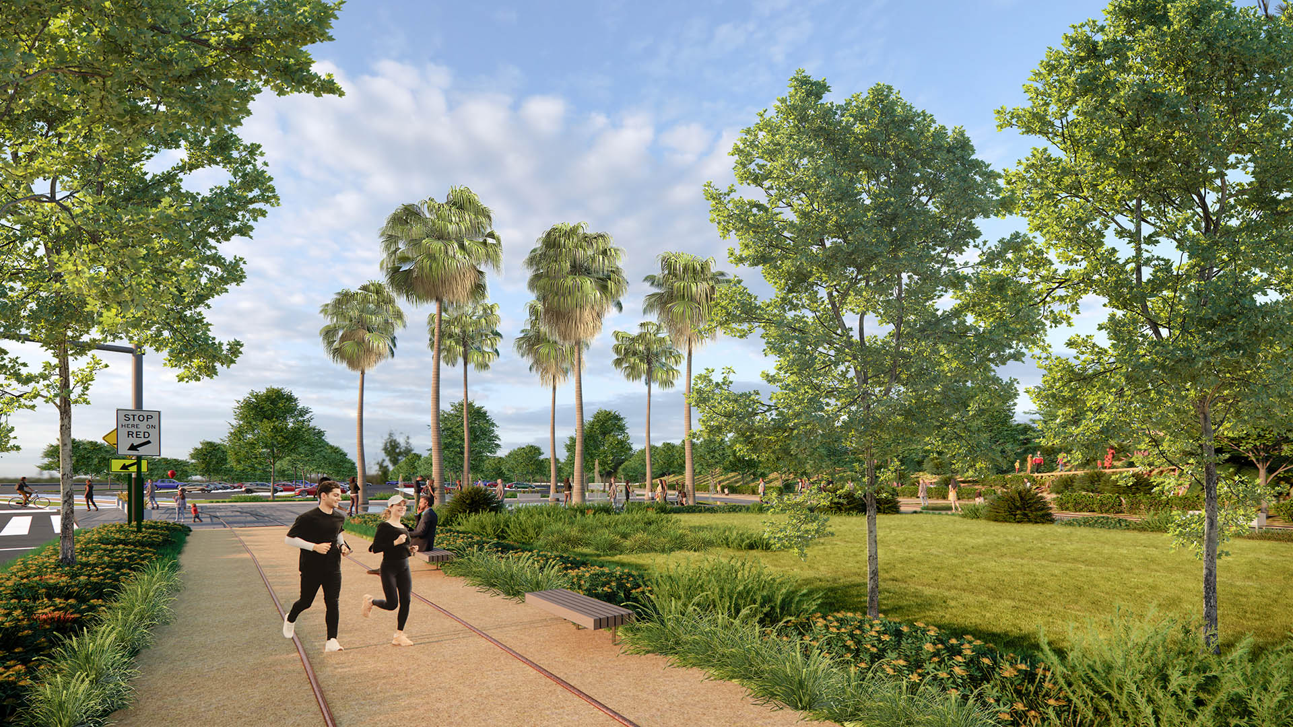Spanning over 460 acres and 8 linear miles of waterfront, the Port of Los Angeles is among the most important pieces of infrastructure in the Western Hemisphere—the largest container port in the U.S., a linchpin for global logistics, and an industrial hub critical to San Pedro and L.A. County at large.
Today, the Port is imagining a more connective, accessible, and resilient future waterfront. Building on nearly $234 million in public access investment over the past two decades, the San Pedro Waterfront Connectivity Plan weaves together multiple goals, presenting strategies to enhance connectivity between the San Pedro shoreline, adjacent neighborhoods, and the wider region.
Building on extensive community engagement events including nearly 300 participants, the plan presents a comprehensive set of recommendations spanning vehicular, pedestrian, bicycle, public transit, and water-based mobility across the Port—as well as outlining open space, public art, wayfinding, and recreational opportunities. Direct connections to local climate action policy are woven throughout the plan, positioning the Port to deliver on its long-term sustainability goals in all proposed projects.
Navigating highly complex conditions, the plan brings together fundable, feasible, and resilient strategies to define a cohesive waterfront experience, solve for immediate connectivity issues, and remain adaptive to future use—a framework for a world-class waterfront destination for L.A. and the region.
Learn more:
Hangzhou Hubin
West Lake in Hangzhou, China, one of the world’s most romantic places and as familiar an icon as the Great Wall or the Forbidden City, has been designated by the United Nations as one of the World Cultural Heritage Sites. Seven hundred years later, the city that served ancient emperors as a capitol boasts a population of over three million and is still a...
Guicheng Riverfront
After winning a design competition in 2017, SWA undertook two projects within the Guicheng Riverfront park system, a defining blueway and leisure loop belt. The two completed parks – South Bank Waterfront Park and Eco-Island Park – are designed with distinct programmatic elements and characters based on the riverfront’s surrounding land use and urban settings,...
Sava Promenada at the Belgrade Waterfront
This one-million-square-meter waterfront development, the single largest regeneration project in Serbia’s history, aims to create a world-class, sustainable destination for civic and cultural attractions, forging human and physical connections to the Sava River where none existed before. Located near the historic town center of Belgrade, the site’s...
Kaohsiung Waterfront Renovation
SWA, in association with Morphosis Architecture and CHNW, developed a vision for the future of Kaohsiung Harbor Wharfs, which includes 114 hectares of prime waterfront property formerly used for cargo shipping. The site, located in the shipping heart of Kaohsiung, Taiwan, was historically subjected to environmental neglect and rampant uncontrolled development....


