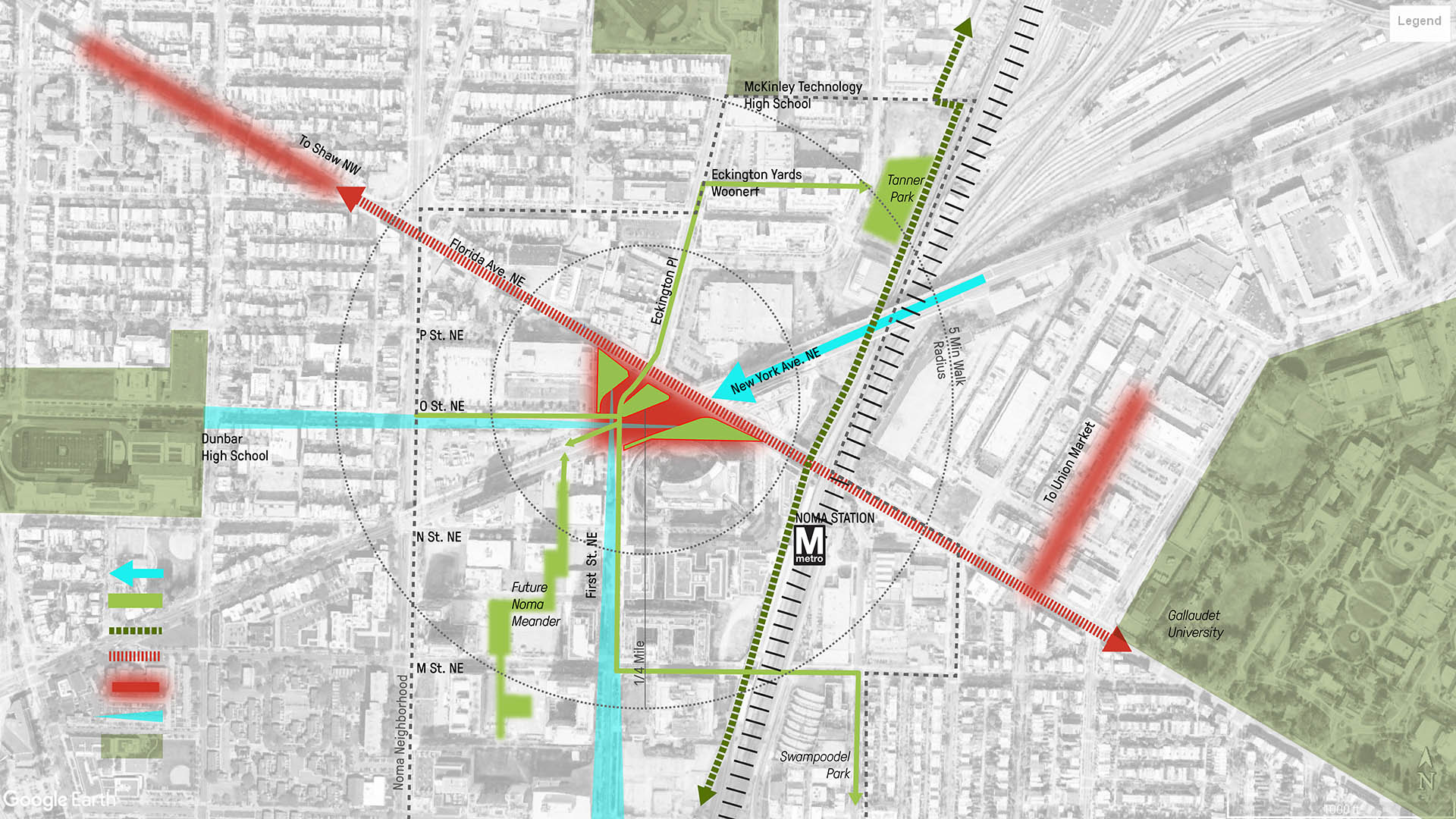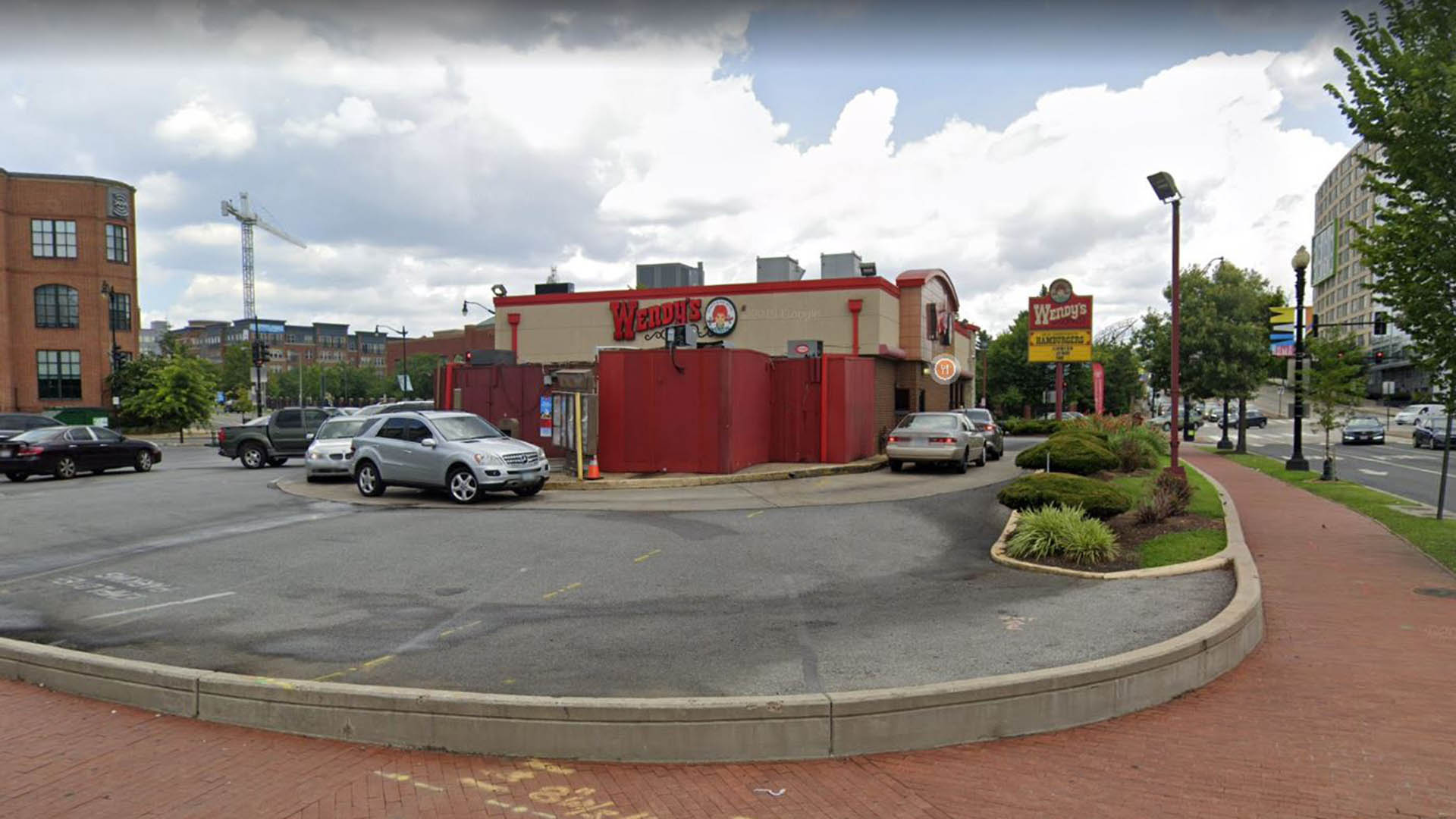One of the most dangerous intersections at the gateway into downtown Washington DC was targeted for significant improvement. Prompted by the demolition of a Wendy’s restaurant and new road alignments to ease traffic congestion, SWA/Balsley was hired to create a memorable new gateway experience and usable, inviting parks in the newly acquired public land. The team drew inspiration from the surrounding context, developing concepts that protect pedestrians and provide sheltered areas to sit, eat, and play. Softly sloping berms are used in each scheme as multi-functional elements buffering traffic, collecting stormwater, and providing sculptural seat-walls. Bio-swales are also used along the street edges. Placemaking elements, including planters and artistic screens, also protect visitors, acting as buffers from the street.
Elk Grove Civic Center
SWA’s design for this community resource improves upon part of a 56-acre master plan with a civic center campus set within a beautiful park, and an added public outdoor commons. The pedestrian-friendly commons weaves new buildings together with mature trees and an outdoor living space linking together a community center, an aquatics center, and a future librar...
Naftzger Park
Naftzger Park offers a contemporary and communal gathering space in downtown Wichita with enough variety to appeal to everyone. Designed to activate an area of town between Old Town and a burgeoning new entertainment district, the park is at once an urban foyer and outdoor recreation room. A contemporary pavilion can accommodate picnic tables by day and perf...
Pellier Park
In the heart of downtown San Jose, the first of three new SWA-designed parks celebrates the plum tree and agricultural origins of Silicon Valley. The site is a registered California Historic Landmark and the original nursery of Louis Pellier, known as “ The Prune King’ who introduced the French Prune to the Valley in 1856 and sparked the orchard boom in Calif...
Milton Street Park
Milton Street Park is a 1.2-acre linear urban park alongside the Ballona Creek Bike Trail in Los Angeles, California. The plan incorporates numerous green-design elements, including the use of recycled materials, native planting, flow-through planters and treatment alongside the 1,000-foot-long, 45-foot-wide stretch of land. A variety of special elements such...






