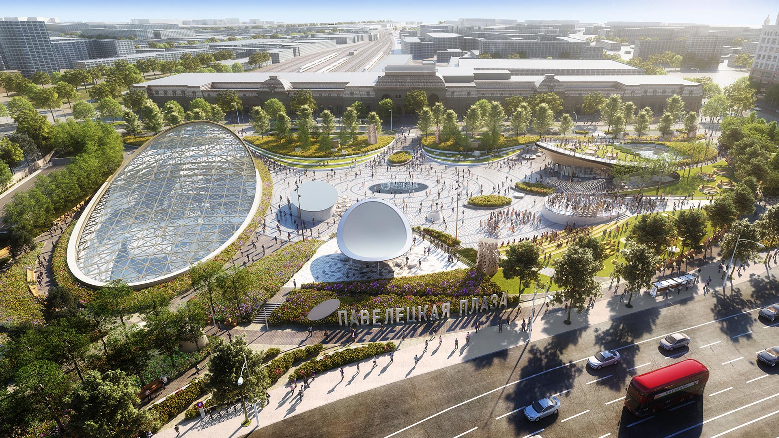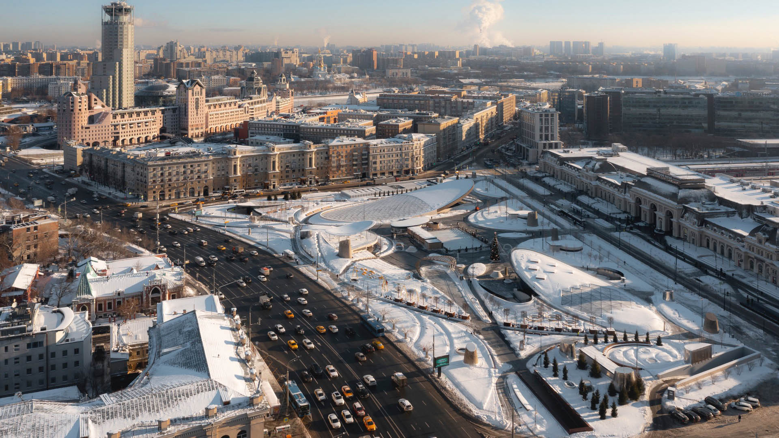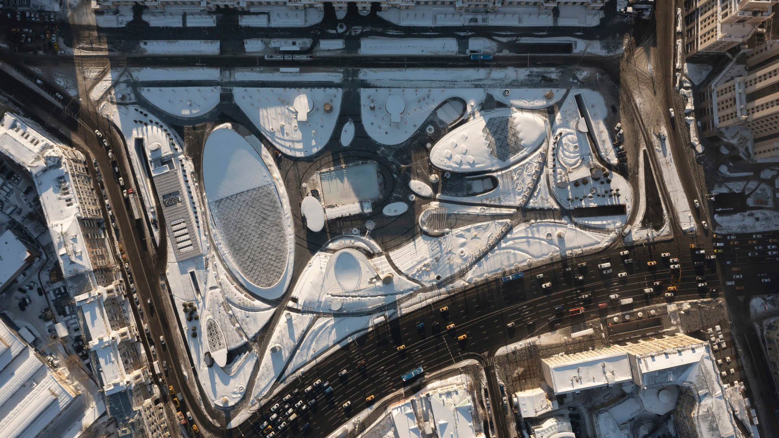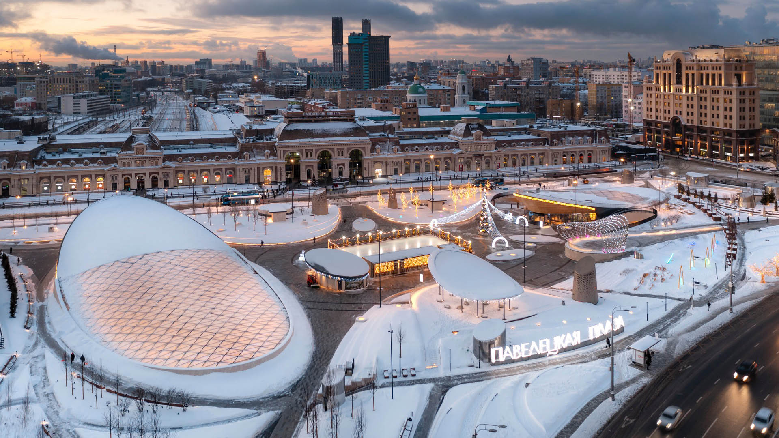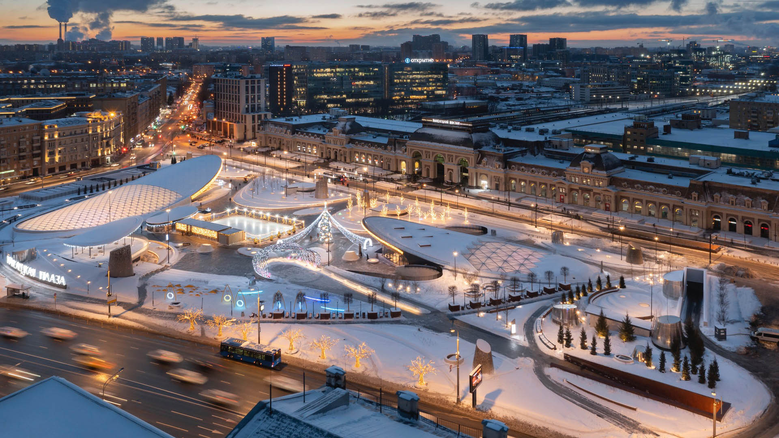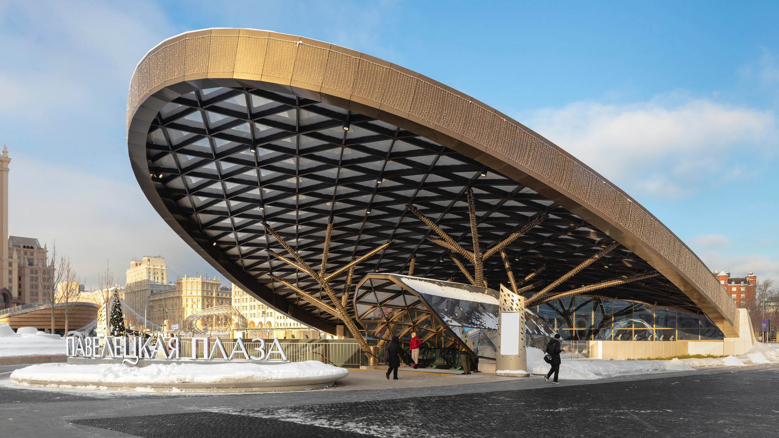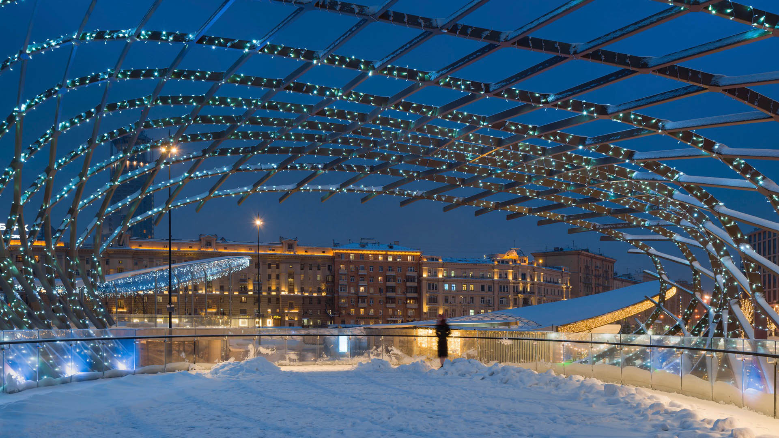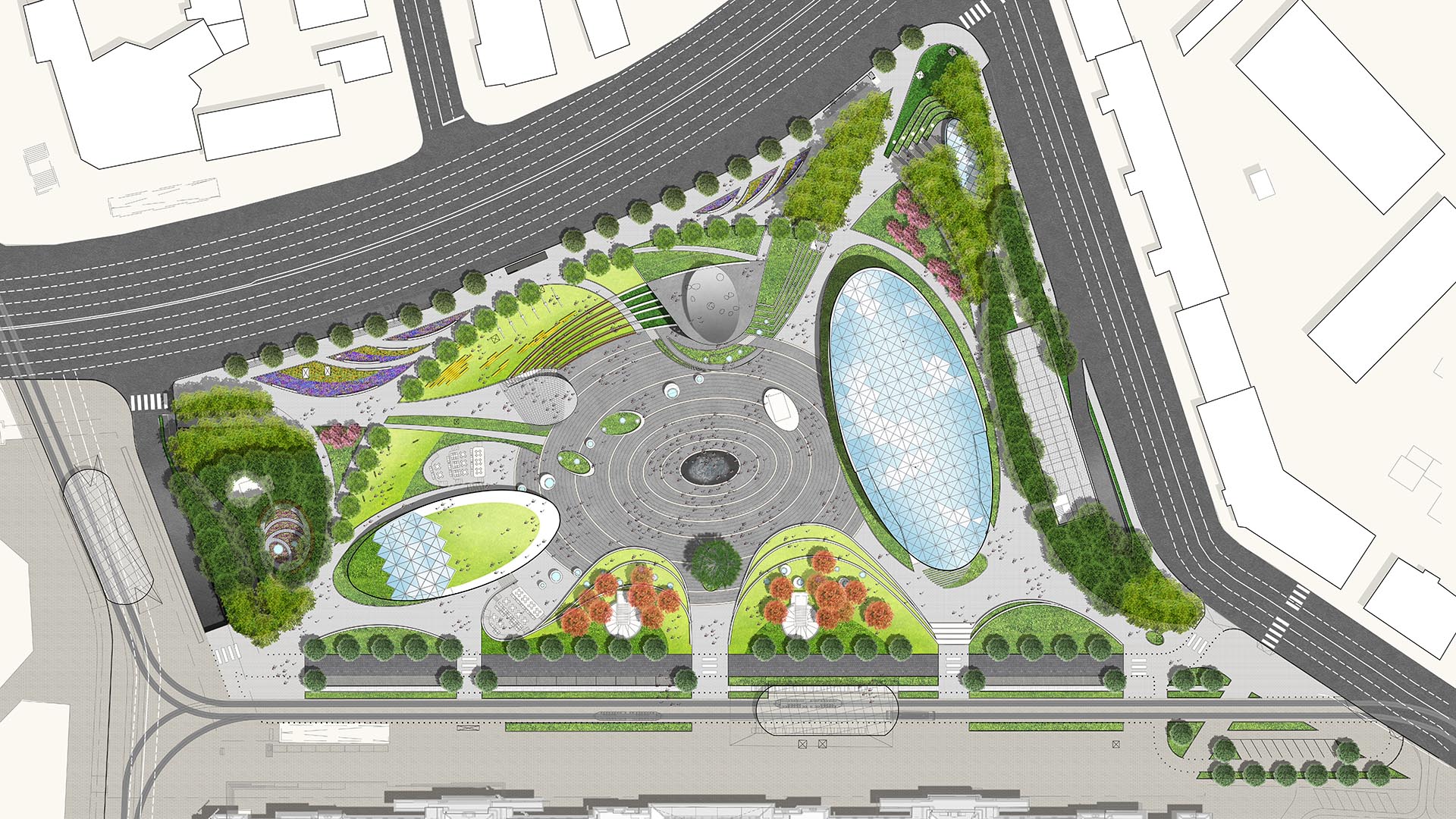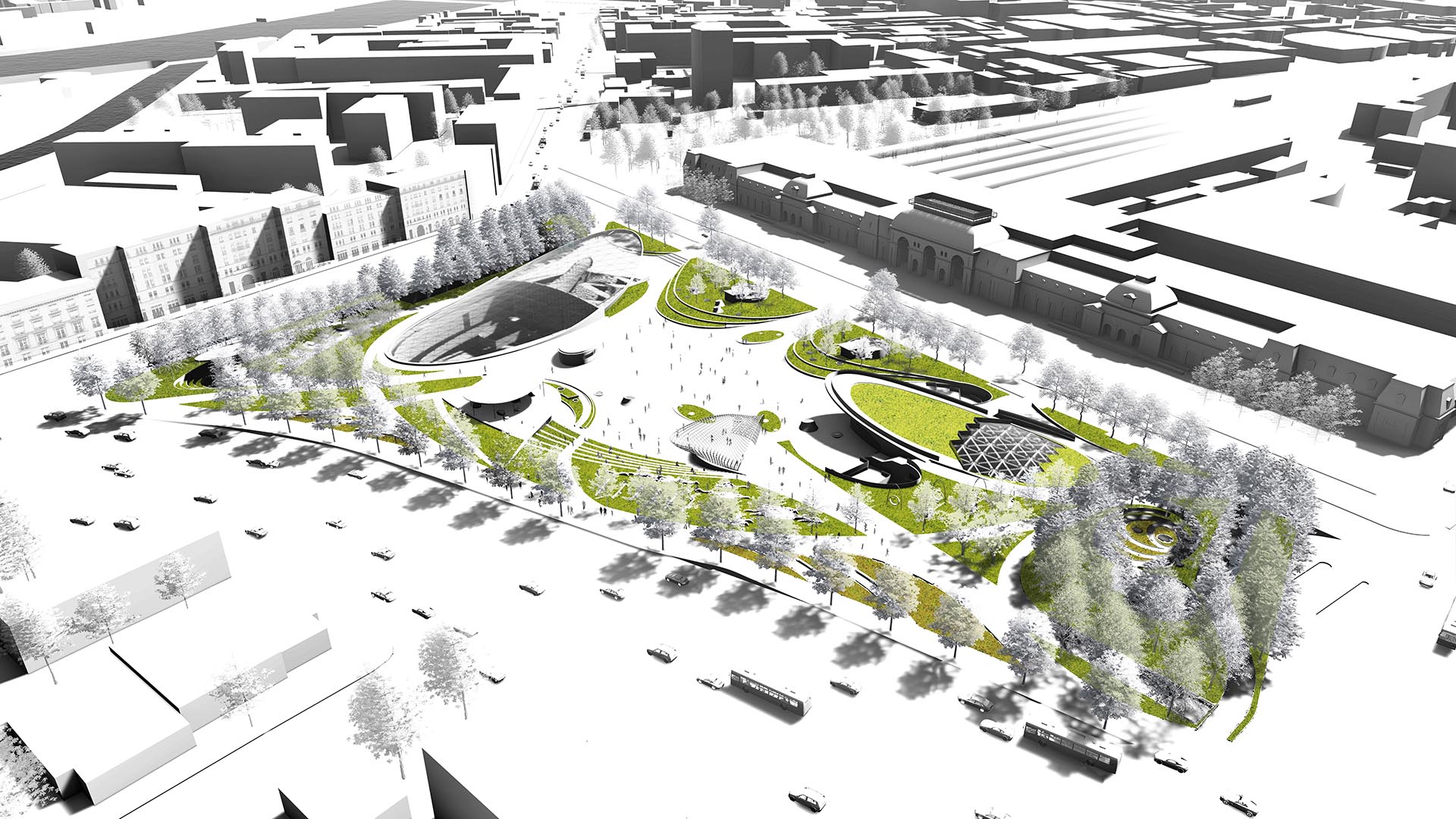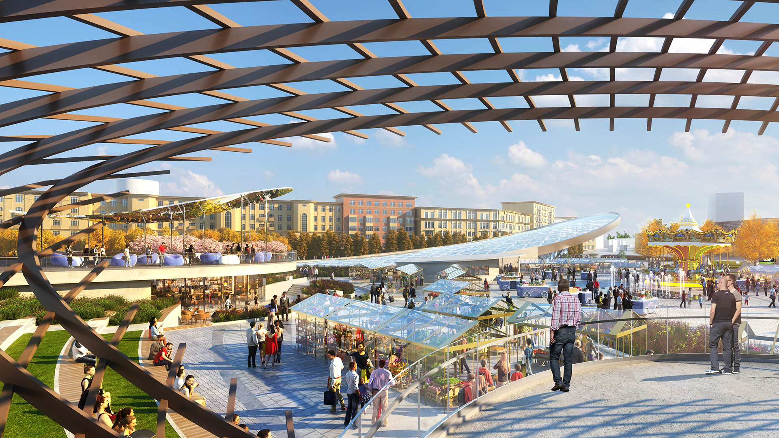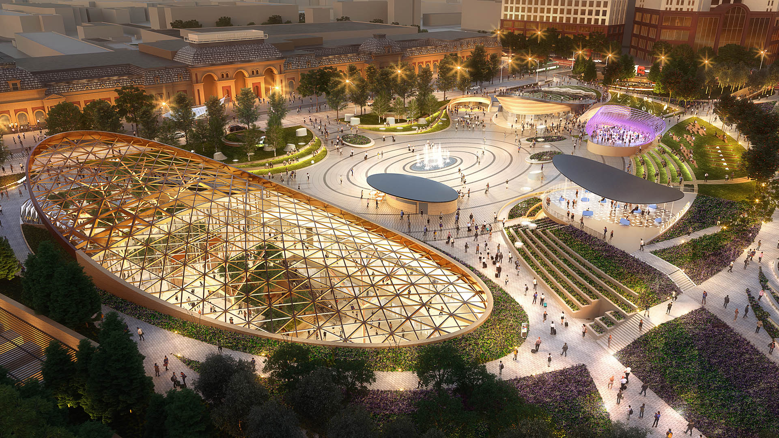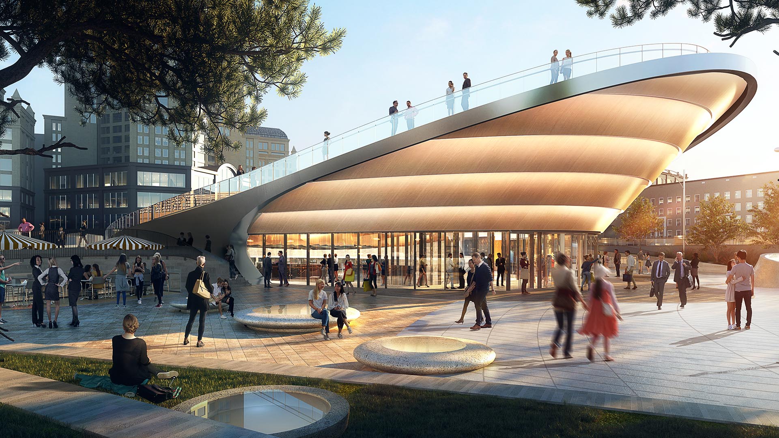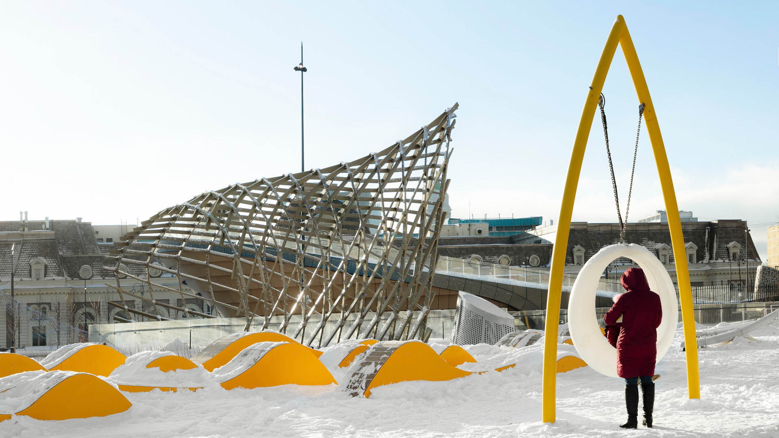Situated along Moscow’s Ring Road and adjacent to the legendary Paveletsky Station transportation hub, the park at Paveletskaya Plaza will both cover and reveal the new bustling underground retail facility below while also serving as a landmark destination for residents and visitors alike.
The extraordinary retail and architectural vision for Paveletskaya Plaza is the foundation and inspiration for the landscape design. Its dynamic retail and rich urban context provide the essential components of a great urban space; especially the year-round activity and performance opportunities. We have approached Paveletskaya Plaza as a 21st-century urban stage on which everyday life unfolds and is transformed into a series of magical retail, cultural, and social experiences. We have sculpted this setting to foster a rich dialogue between the retail and park experience, and in doing so, have elevated the value of both.
Houston Green Loop
With the coming expansion and realignment of the highways around Downtown Houston, SWA identified the opportunity to enact a bold vision: a multi-use branded connectivity system that will leverage the immense reconstruction investment. SWA’s concept creates a continuous pedestrian loop over, under, and around the downtown highway system, thus redirecting the u...
Ricardo Lara Park
Ricardo Lara Park is a vibrant city park and a case study in landscape infrastructure. It demonstrates how a small investment and creative thinking about landscape can transform the very infrastructure that has long divided and isolated a community into an amenity that unites it, offering much-needed environmental and recreational benefits.
Here, more ...
OCT Bao’an Waterfront Cultural Park
Bao’an Waterfront Park is an essential amenity for future residents of Shenzhen’s rapidly expanding Qianhai area, and is also an important connection between the urban fabric and the ocean. The key landscape frameworks for the park are its riverine interpretation aspects and water’s edge programs. The “Eco River” will bring water experiences into the green spa...
Fernwood Avenue Park
The Fernwood Avenue Park represents a significant opportunity for the city to enhance the water quality and availability of groundwater for residents, while also offering public amenities. Equipped with four detention basins that capture water onsite and from the street, the project plays an important role in the community as a stormwater infiltration site. Th...


