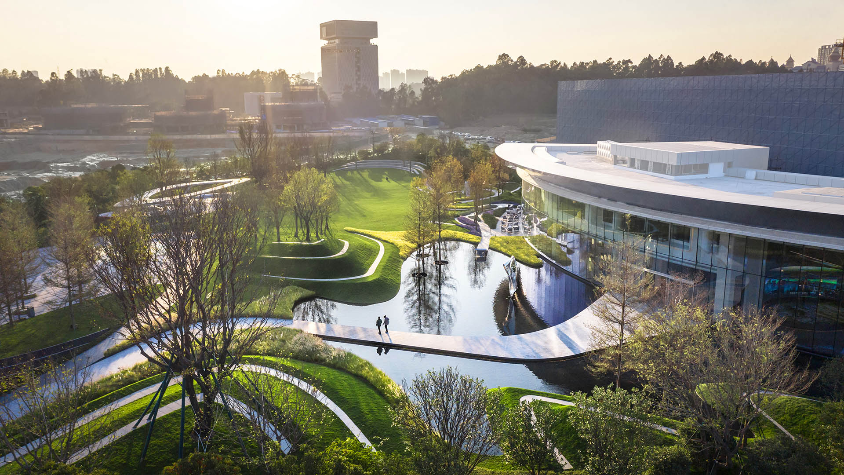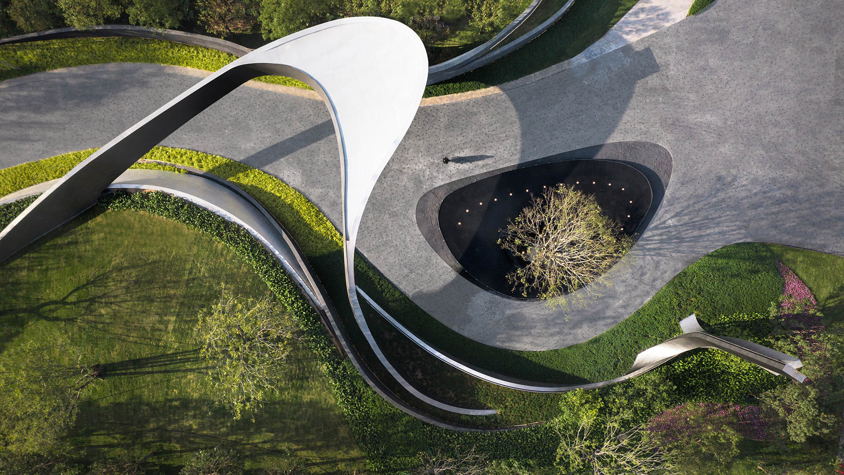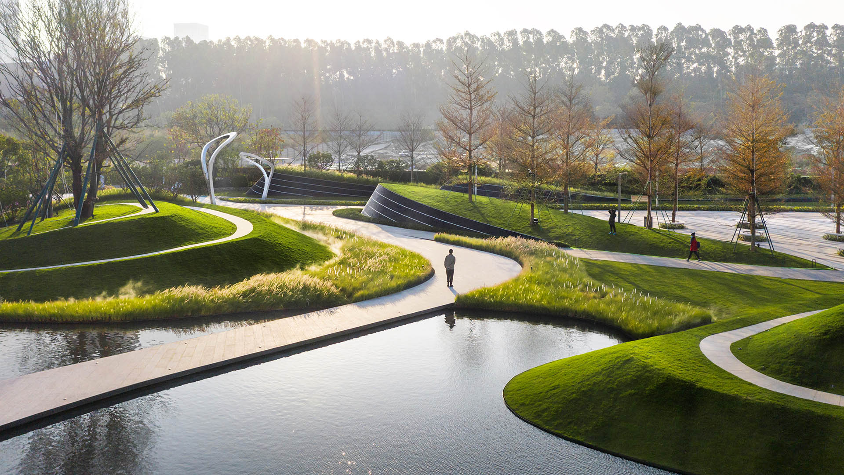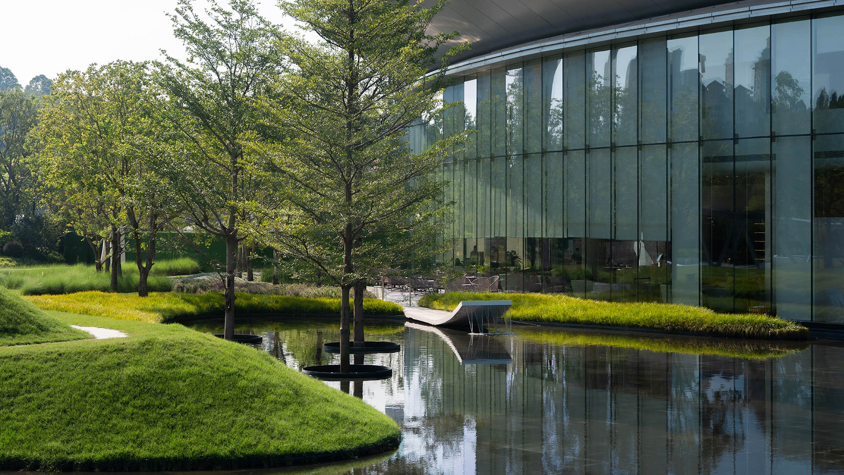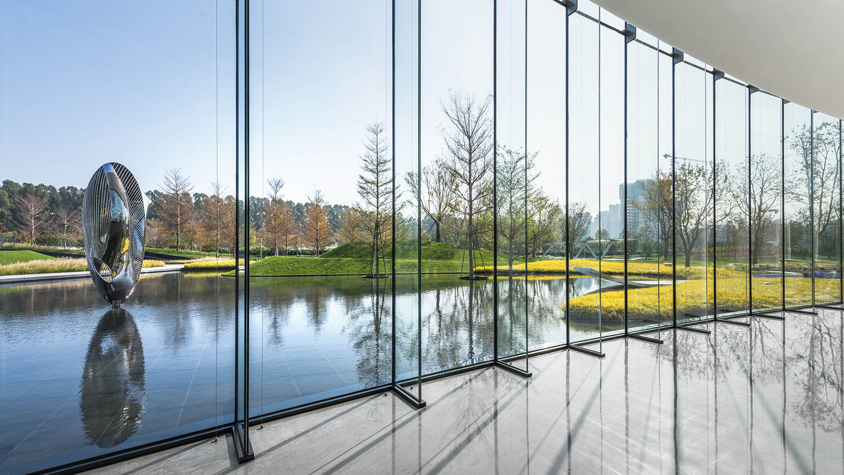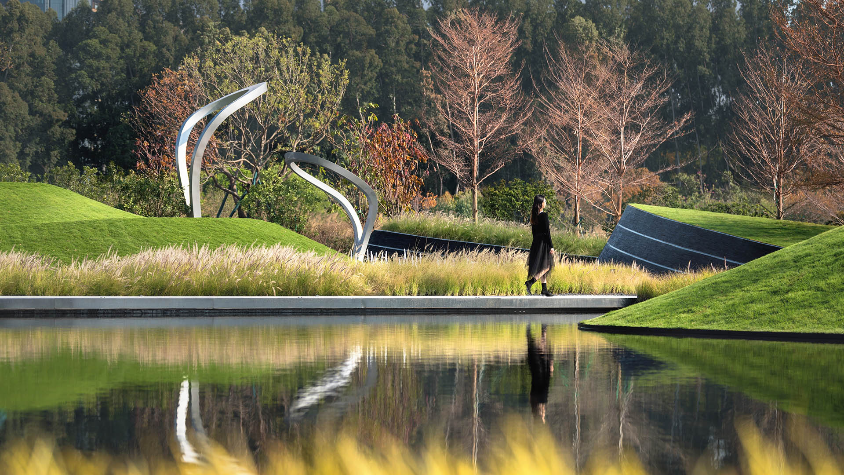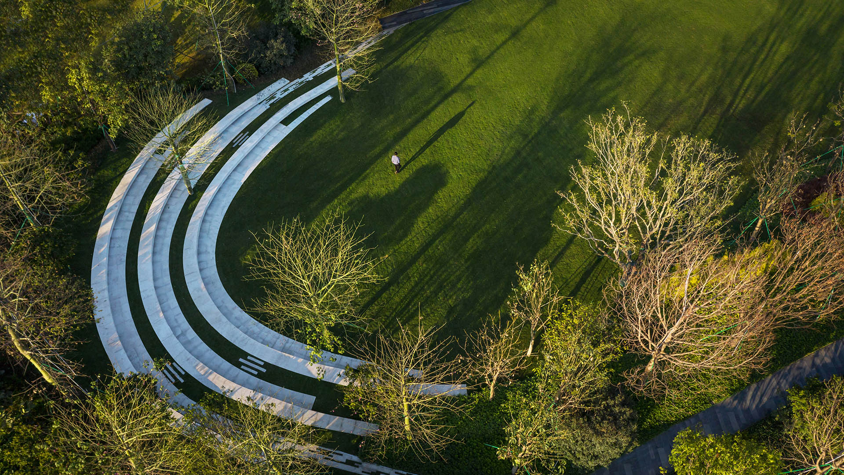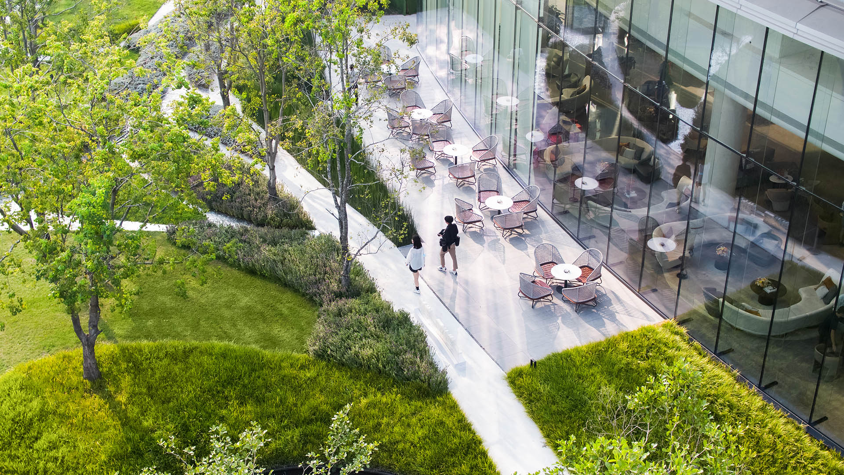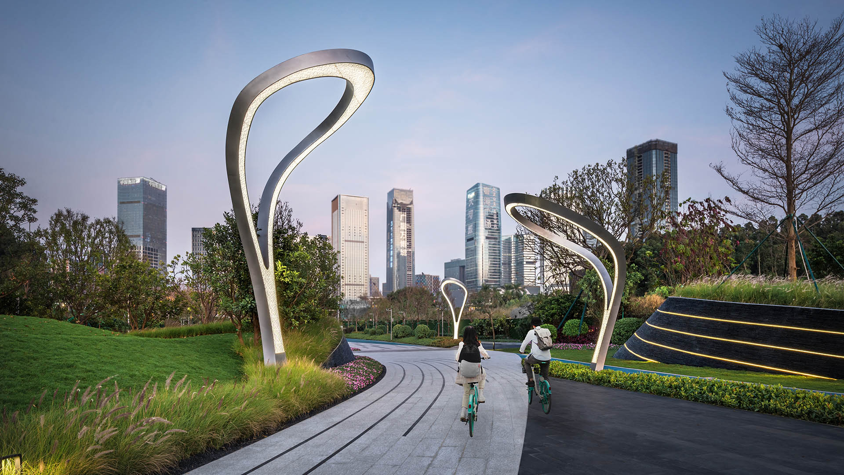Panyu Central Park breaks the boundary of the traditional gated community and promotes sharing of open space among residents and visitors. This neighborhood development is the hub for a dense urban community, raising its visibility and value and setting a high standard for open space in the area. The park provides welcoming activity space for all ages with its lawn, outdoor fitness facility, outdoor board game area, therapy garden, jogging trail, bike trail, and children’s playground. A civic center and art gallery at the center of the park accommodates educational sessions, performances, and community gatherings. The park’s trails provide a crucial missing link between Panyu’s central business district park and a trail system in a preserved forest nearby, as well as to an adjacent metro station.
The park is also a model of resilience. A reflecting pool in front of the civic center creates an agreeable microclimate, while artful terrain and rain gardens facilitate stormwater collection.
Griggs Park Redevelopment
Griggs Park, a historically important open space located in Uptown Dallas, had not kept pace with the ever-evolving culture and artistic neighborhood surrounding it. The new design reflects the changes in urban uses for the now-vibrant neighborhood. Established in the 1940s, the park is the first dedicated to an African American in Dallas. It transitioned with...
Guiyang Hot Springs
Guiyang Hot Springs, located in Guiyang City, China, brings together the rhythm of the Nanming River, and surrounding trails and trees to create a new urban ‘living room’ in the interstitial space created by new development and roadway infrastructure. Nestled into a mountainous site, the master planning addressed elevation changes of up to 100 meters and the e...
Longgang River Blueway System
The Shenzhen Longgang River Blueway System is envisioned to unlock the tremendous land value of this 13-mile-long suburban watershed and galvanize the city’s future growth. SWA’s proposal addresses urbanization issues pertaining to water, the environment, and open space shortage, while also activating industrial and cultural revitalization in the surrounding d...
Gantry Plaza State Park
Once a working waterfront teeming with barges, tugboats, and rail cars, the Hunter’s Point shoreline slowly succumbed to the realities of the Post-Industrial Age and this spectacular site was left to deteriorate. Thomas Balsley Associates, together with Weintraub di Domenico, envisioned Gantry Plaza State Park as a place that celebrates its past, future, skyli...


