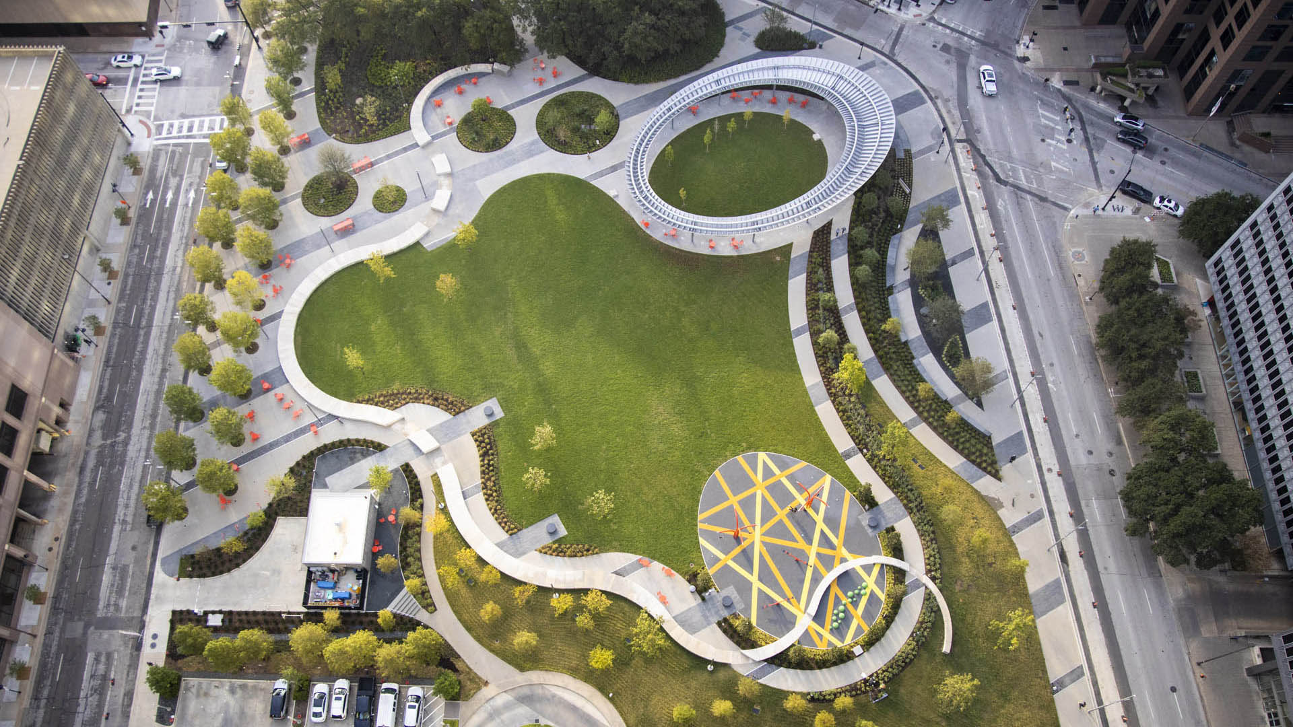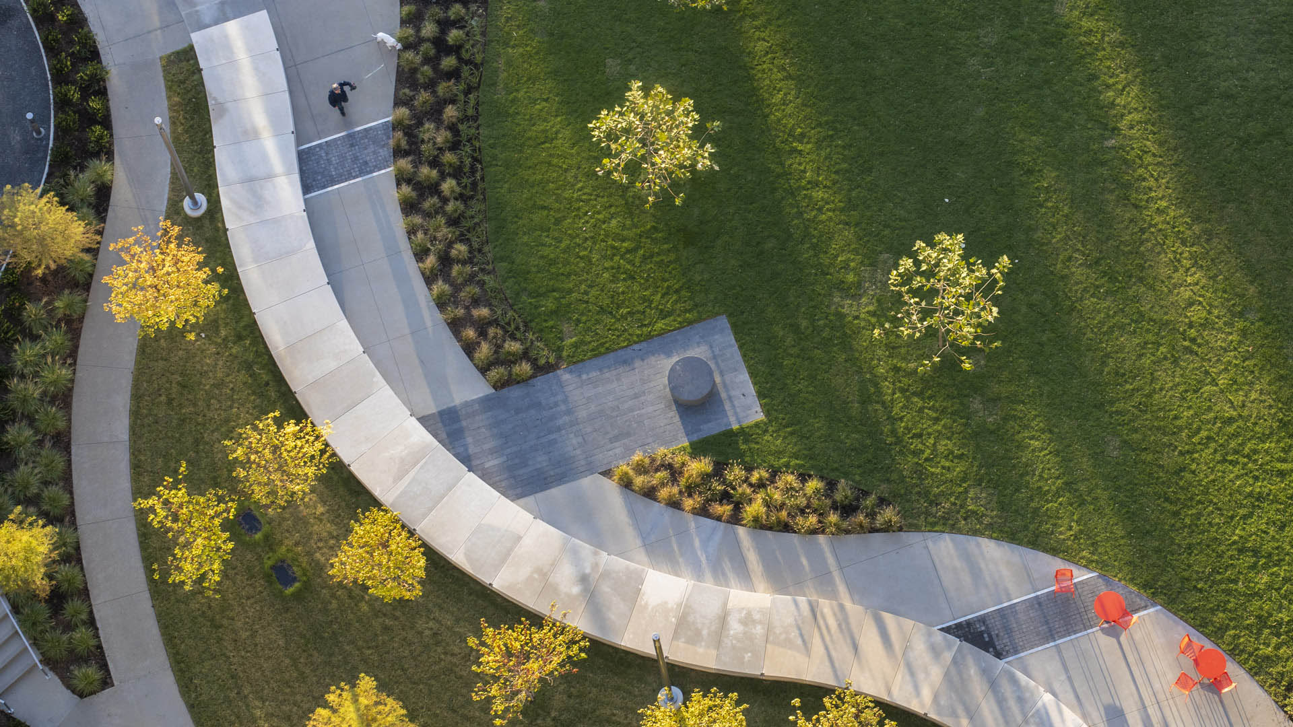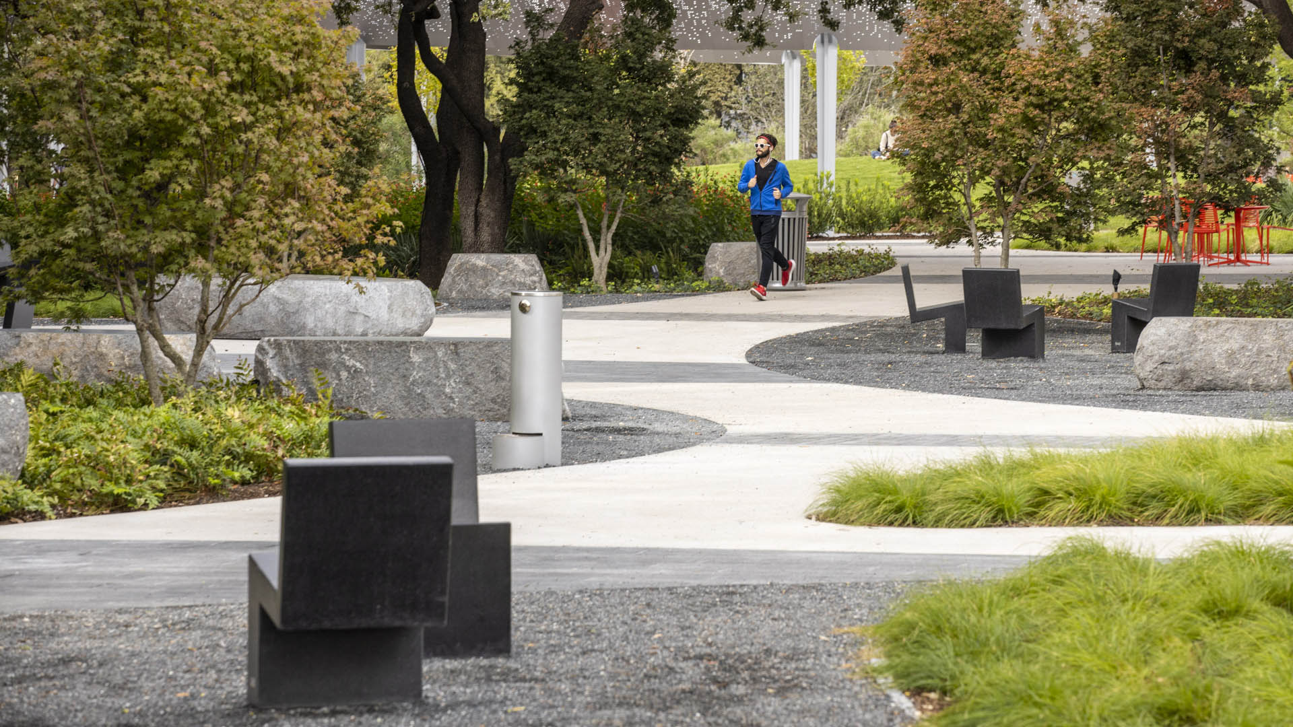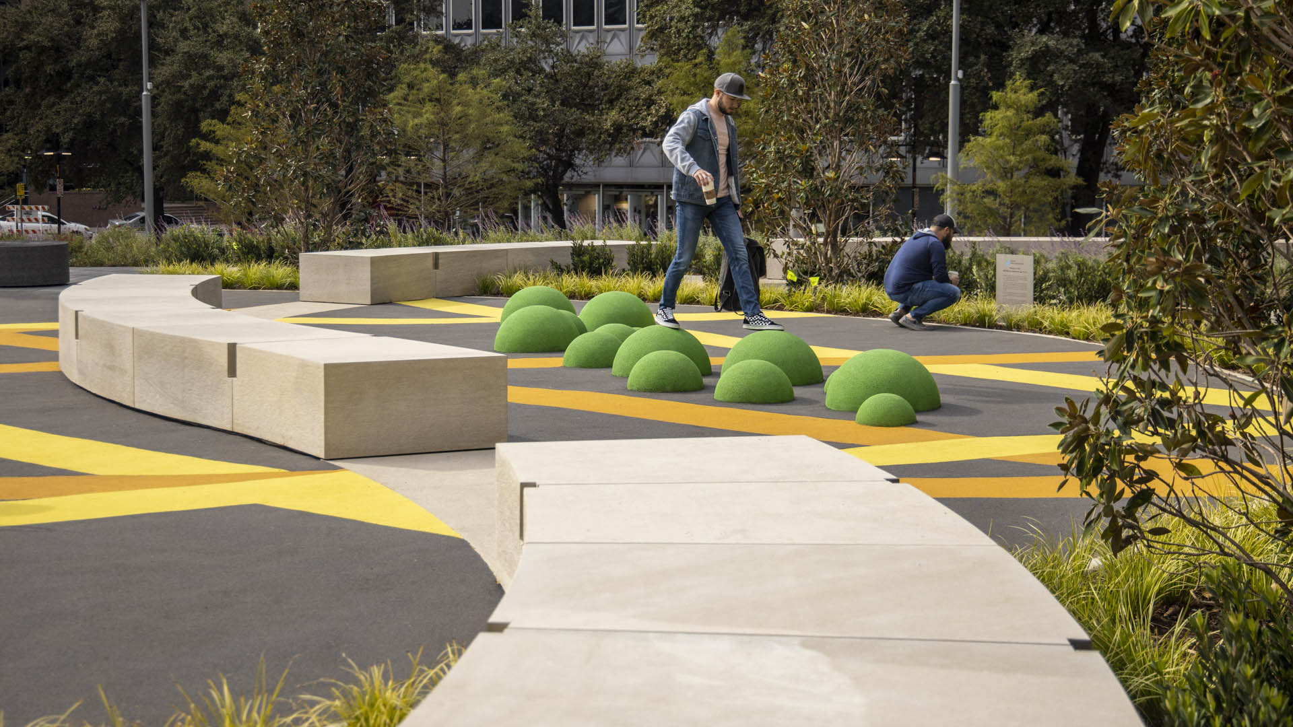“A major victory, if not some kind of civic miracle… Dallas has un-paved a parking lot to put in a paradise — 3.74 acres of it, if you want to be precise.”
– Mark Lamster, architecture critic, Dallas Morning News
The latest step in the renaissance of Downtown Dallas has arrived with Pacific Plaza, a 3.89-acre public park that serves the central business district’s burgeoning population and contributes substantially to the city’s outdoor experience. The first of an ambitious four-park initiative, Pacific Plaza complements adjacent urban greenspace with a varied program designed for intergenerational appeal, nods to local history, and sophisticated, lyrical detail. The design involved the integration of an existing stand of mature Live Oaks (Aston Grove) by way of closure of a bisecting street. The design also elevates a busy corner away from street traffic and noise, orienting users toward a one-acre, multi-purpose central lawn. The park’s 95-by-138-foot pavilion subtly recalls the area’s history with steel panels perforated in Morse Code signatures for every local stop along the Texas and Pacific Railroad between New Orleans and El Paso. “The Thread” (a solid, 611-foot-long seatwall that traverses the entire plaza) unifies the park into a cohesive whole, offering expansive, restorative spaces for residents and visitors alike.
Guthrie Green Park
Guthrie Green transforms a 2.6-acre truck yard into a lively urban park in the heart of downtown Tulsa’s emerging arts district. Opened in September 2012, Guthrie Green has become the area’s leading destination, drawing 3,000 plus people weekly to activities that have enriched the urban experience and spurred district-wide revitalization. The high-performance ...
Martin Luther King Jr. Square Water Quality Demonstration Park
The City of Conway received local and federal grants to create a water quality demonstration park in a flood-prone, one-block area of its downtown to educate the public about Low Impact Development (LID) and Green Infrastructure (GI) methods and how they can enhance water quality. The project transformed a remediated brownfield site, ...
Great Park
One of the world’s largest municipal parks, the 1,300-acre Great Park in Irvine, California, is currently under construction with phased openings continuing through 2029. The conceptual framework encompasses redesign and implementation of near- and longer-term uses, with the intent to “put the park back into the park.” The vast site, which was once the Marine ...
Main Street Garden Park
A key component in the downtown revitalization strategy, Main Street Garden Park required razing two city blocks of buildings and garages to make way for its transformation into a vibrant public space teeming with civic life. This two-acre park fosters downtown residential and commercial growth and was designed to accommodate the needs of residents in adjacent...















