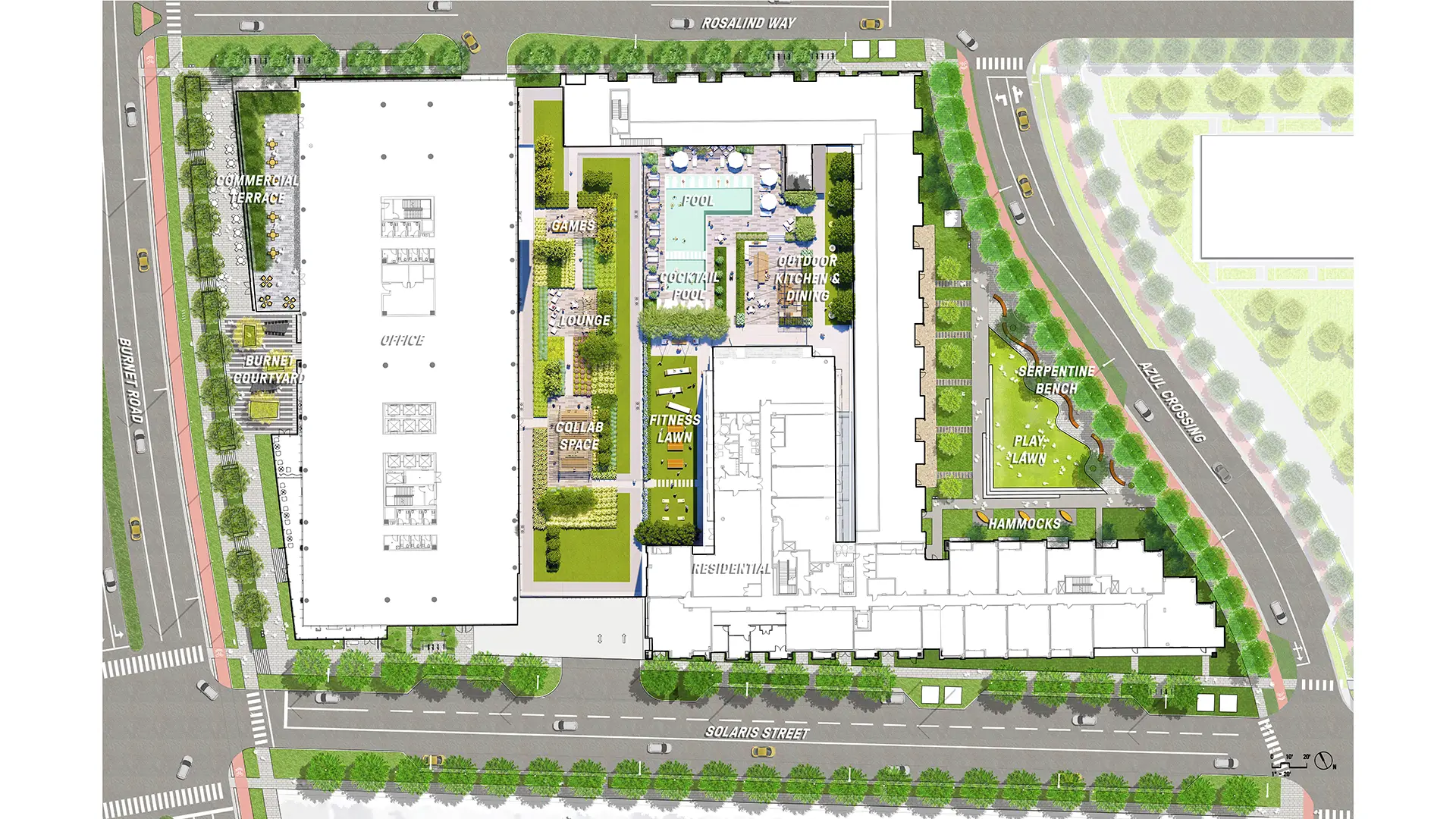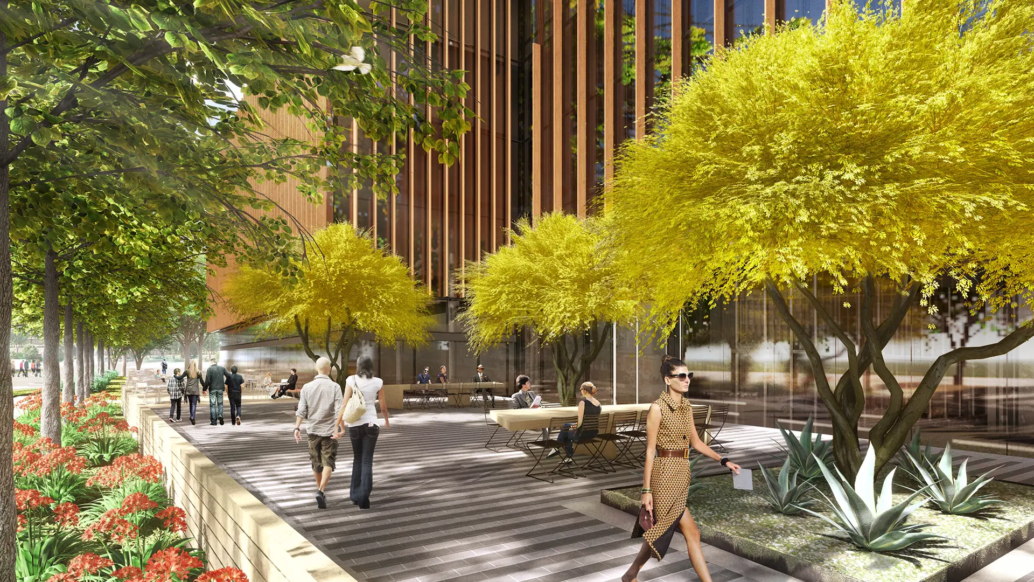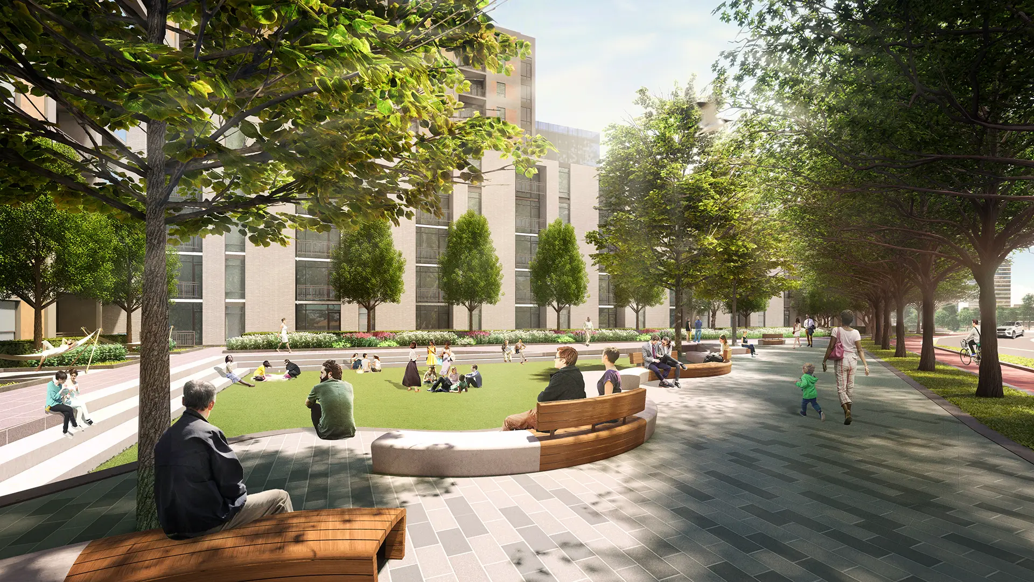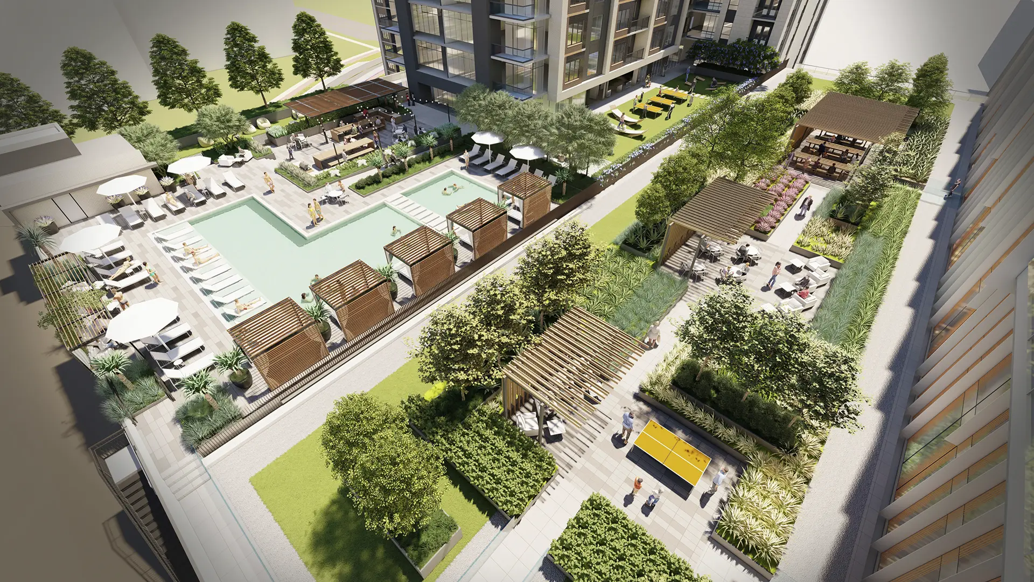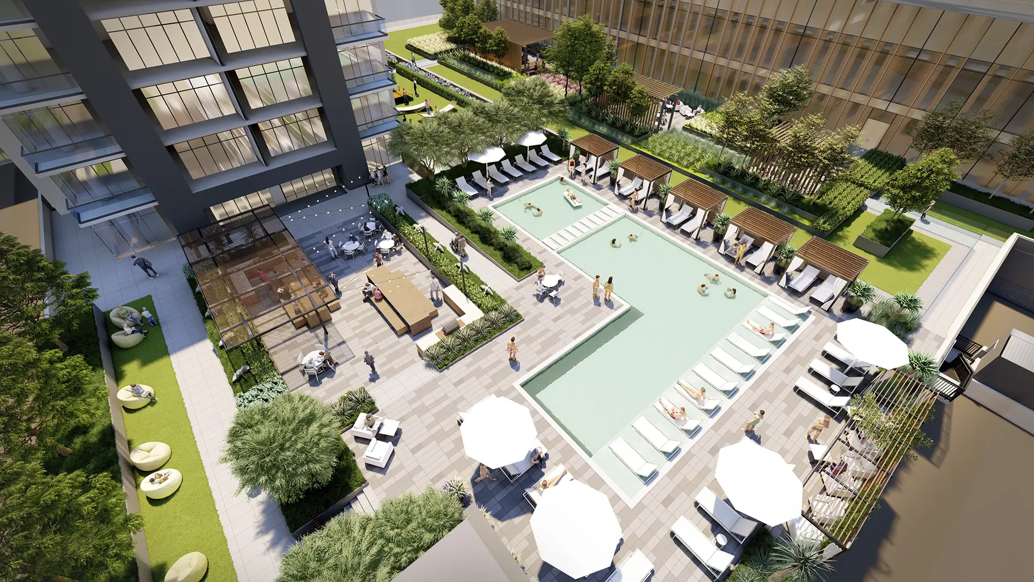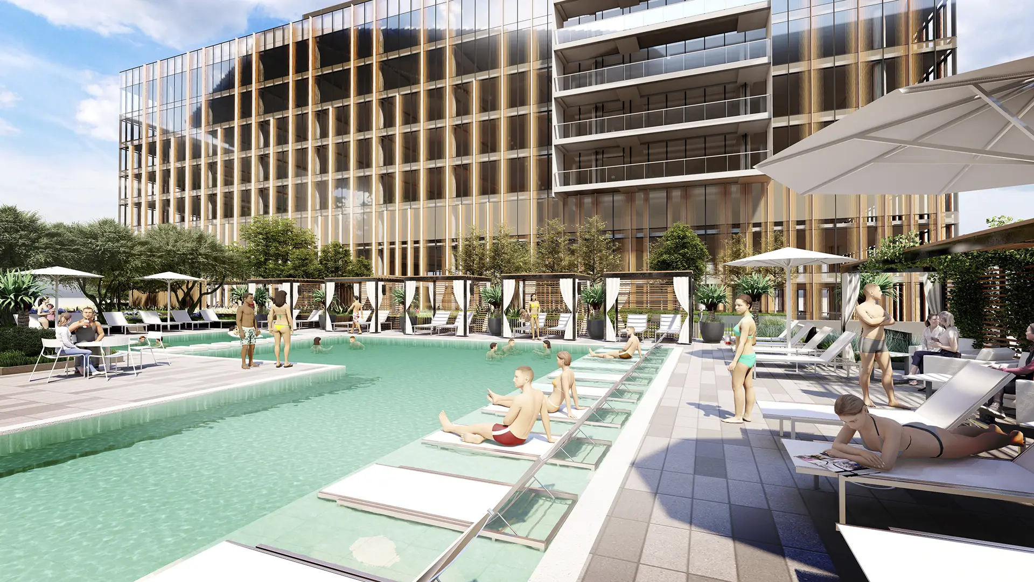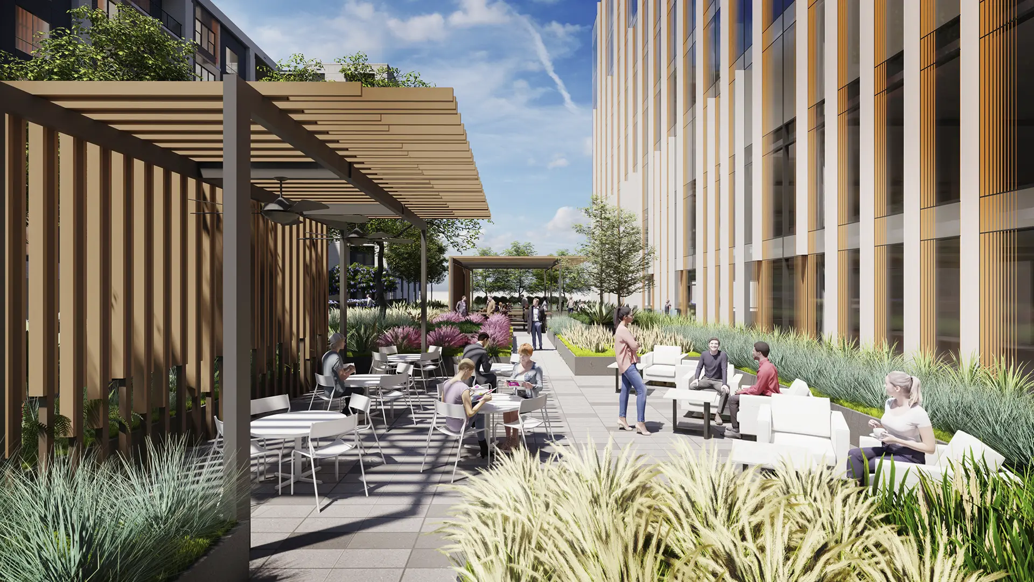Bringing a singular landscape design expression to a site featuring two buildings designed by different architects, the SWA/Balsley team worked to seamlessly integrate a variety of outdoor spaces to accommodate the mixed-use One Uptown. At the ground level, tree-lined streetscapes and bike lanes lead visitors to a coworking and dining courtyard along Burnet Road, followed by an intimate public park with a play lawn, serpentine seat wall, and hammocks. At the project’s podium level, an expansive 40,000-square-foot amenity terrace unites the office and residential towers, designed by Page Sutherland Page and GFF Architects, respectively. Office and residential tenants have access to a rich array of amenities that take advantage of the mild year-round climate, including outdoor meeting areas, a swimming pool, cabanas and lounges, a grilling station, and game and fitness areas.
One Uptown is located within the 66-acre Uptown ATX neighborhood, designed by SWA/Balsley with Coleman & Associates, in collaboration with Brandywine Realty Trust and a multidisciplinary team of designers, planners, and engineers.
Collaborators:
Coleman & Associates – Local Landscape Architect
Page Southerland Page – Architect
GFF – Architect
Kimley Horn – Civil Engineering
Walter P. Moore – Structural Engineering
Blum Consulting – MEP Engineering
Poly Future City
As the first phase of a large development along a new subway line in Beijing, Poly Future City suggests what’s to come. A sleek sales center features an interactive landscape with water features punctuating its pavilions, which boast WiFi, heated seating, and power outlets, all solar-powered. For this temporary building and landscape, SWA took care to invest i...
Kingold Century Centre
This new mixed-use development features a complex program that includes a hotel, rental space for other companies, eateries, service apartments, and retail facilities. SWA’s design challenge was to create a common space that can be enjoyed by the disparate users on-site at any given time. A common plaza includes multiple restaurants on a terraced platform that...
Almaza Bay Beach Town
Located on the tranquil and pristine Mediterranean coastline in northwest Egypt, Almaza Bay Beach Town redefines the concept of a resort town. Seamlessly integrating the intimate and relaxed feel of a beach community with the entertainment and excitement of a walkable retail district, this mixed-use development offers an exceptional lifestyle that enriches the...
Hunter's Point Shipyard and Candlestick Point
Perched on the edge of San Francisco Bay, the Hunters Point Shipyard was an important naval manufacturing center for the WWI and WWII war efforts. The abandoned shipyard and Candlestick Point were combined into a new, mixed-use residential, retail and light industry development—the largest in San Francisco since WWII. Thomas Balsley Associates collaborated wit...



