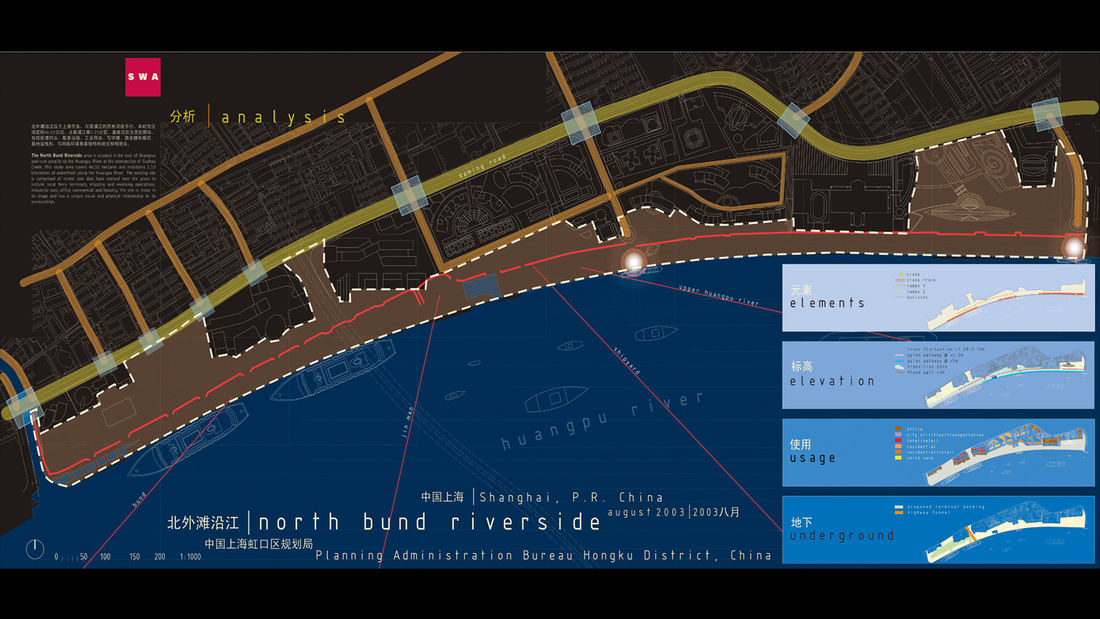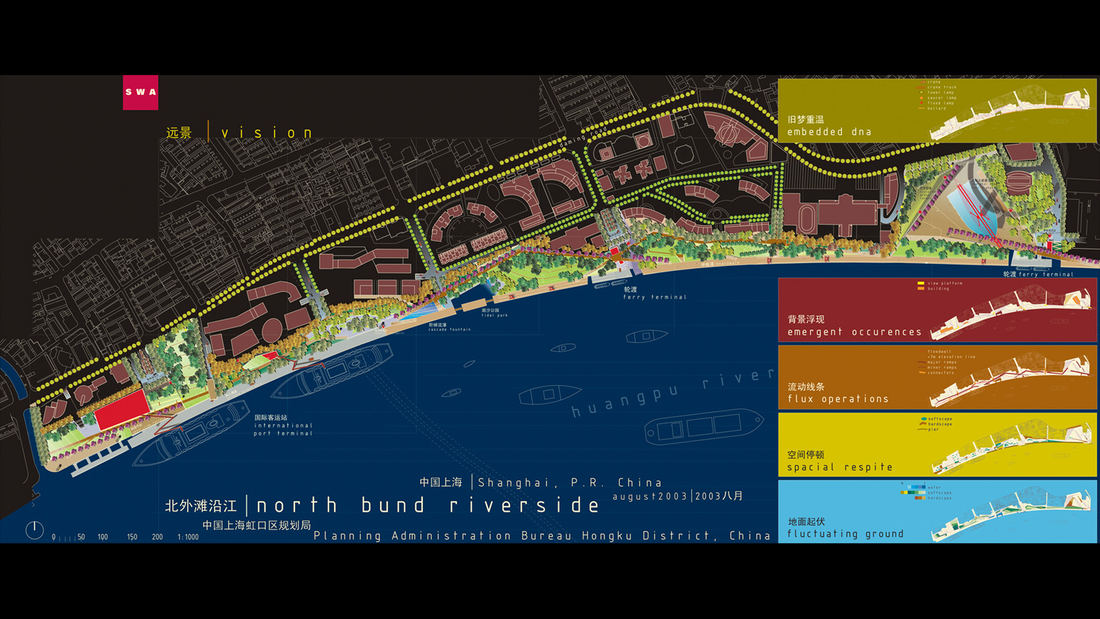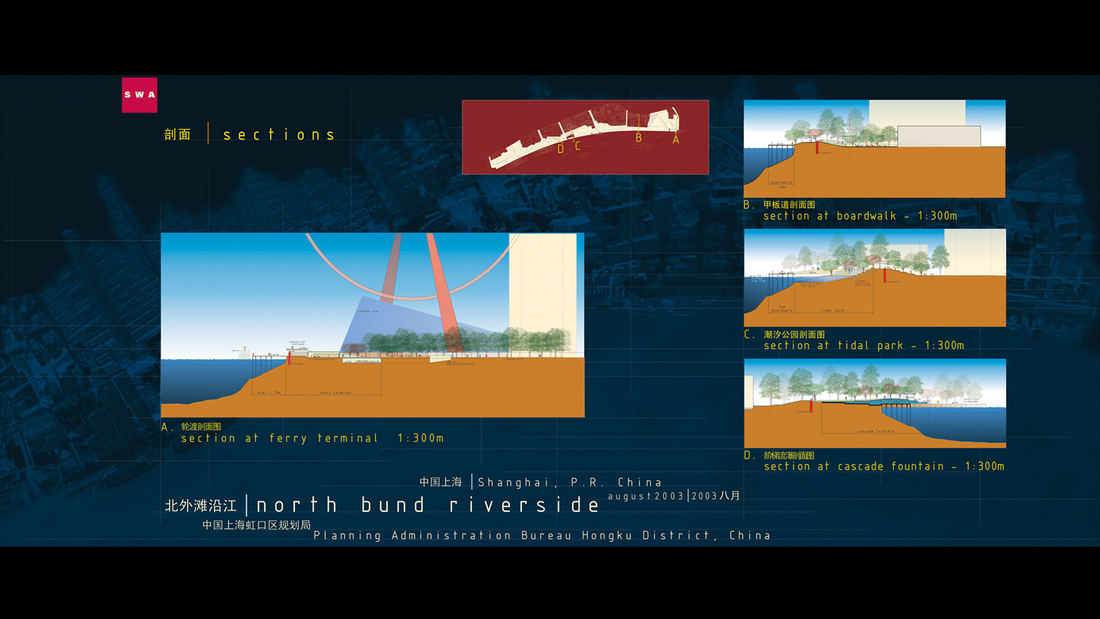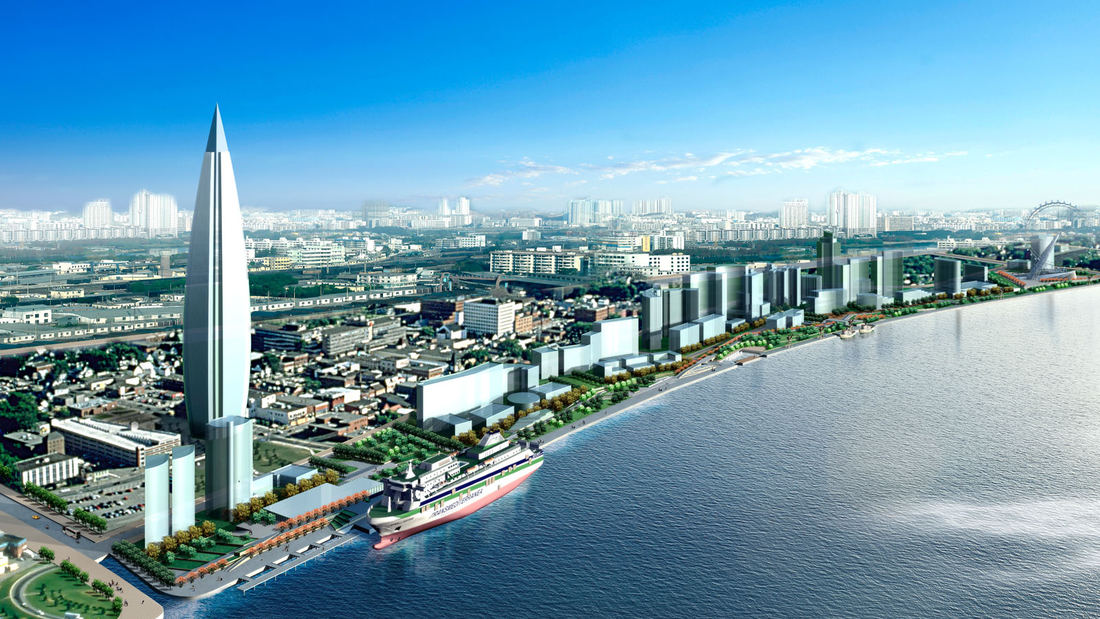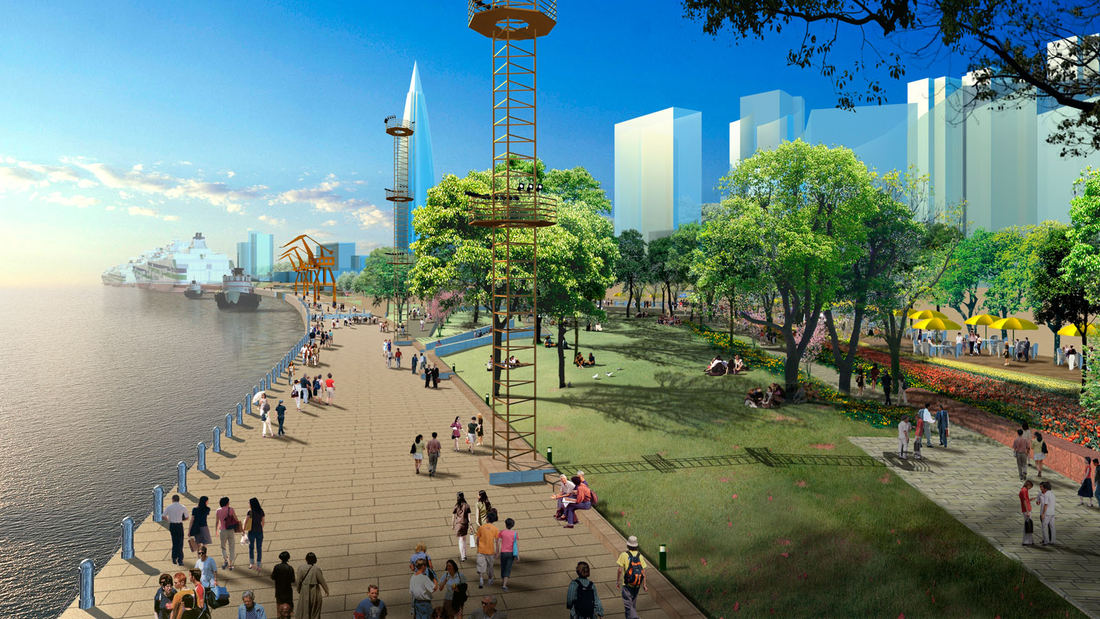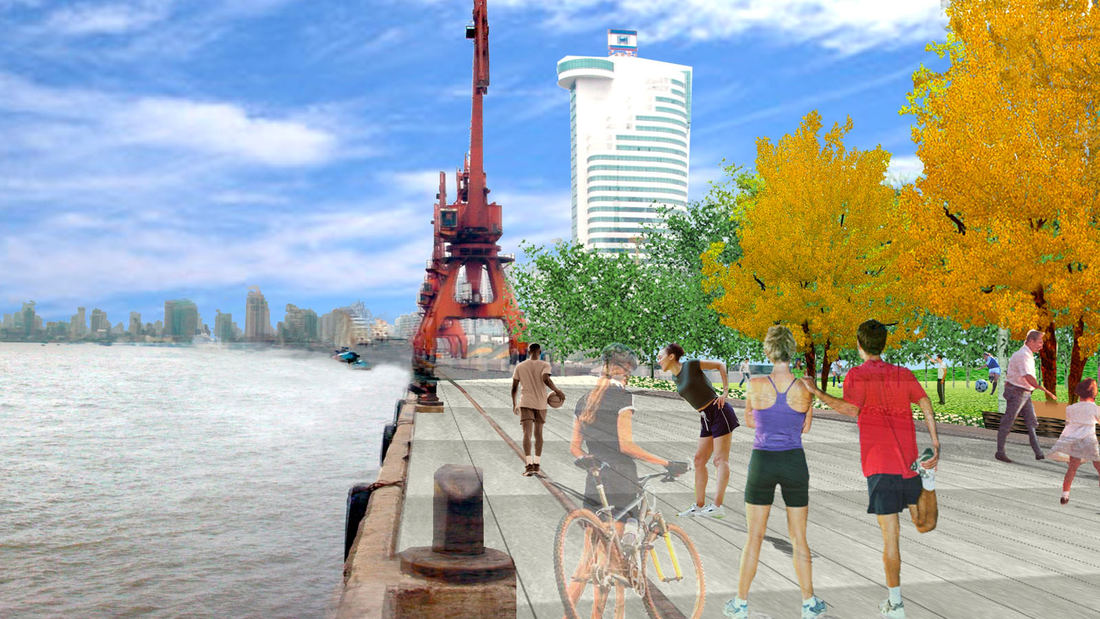North Bund Riverside Park, located on a prominent 2.1 km waterfront along Shanghai’s Huangpu River, is the first project of its kind in Shanghai to address contiguous waterfront open space. The goal of the associated international competition was to find innovative solutions to transform a post-industrial waterfront with historic elements into a viable active place for the city’s residents. SWA’s winning proposal for the park is concentrated on the concept of ‘fluidity’, referring to the fluid movements of the tidal river, transportation systems and people within a complex waterfront site. The concept seeks to understand the various circulation requirements of landscape and architecture and merge them into a set of graceful, flowing system of pathways, roadways and interconnected spaces. By allowing ongoing uses of passive and active recreation, the design orients itself toward accommodating the flooding condition of the river. Additionally, open plazas and small parks are integrated into the landscape to allow for places of respite for visitors, playing off of the ‘borrowed landscape’ of buildings, ramps and platforms in order to heighten user experience. Embedded vestiges of the past are incorporated into the plan, including design elements such as light poles, bollards, graphics, rails and cranes, and are now used to enhance and connect the past to the present and future. Through an understanding and sensitivity to tidal changes, historic architectural elements, and transportation networks, SWA has created a master plan designed to provide a seamless and integrated landscape that embeds itself in and ultimately enhances the waterfront of Shanghai.
Bayfront Parks Master Plan
Jersey City is bounded by the scenic Hudson to the east, lined with high rises and waterfront parks offering views of Manhattan, and the often-overlooked Hackensack to the west, featuring wetlands, industry, and degraded post-industrial sites. The Bayfront Redevelopment Master Plan aims to transform a formerly contaminated 100-acre site on the Hackensack River...
Sava Promenada at the Belgrade Waterfront
This one-million-square-meter waterfront development, the single largest regeneration project in Serbia’s history, aims to create a world-class, sustainable destination for civic and cultural attractions, forging human and physical connections to the Sava River where none existed before. Located near the historic town center of Belgrade, the site’s...
OCT Bao’an Waterfront Cultural Park
Bao’an Waterfront Park is an essential amenity for future residents of Shenzhen’s rapidly expanding Qianhai area, and is also an important connection between the urban fabric and the ocean. The key landscape frameworks for the park are its riverine interpretation aspects and water’s edge programs. The “Eco River” will bring water experiences into the green spa...
St Johns Riverfront Design Incentive Strategy
As part of a larger effort to establish its downtown as a center for business and culture during a period of unprecedented growth, the City of Jacksonville was in need of a design and investment strategy for its underused waterfront along both banks of the St. Johns River. The design team’s approach entails both a large-scale and a node-based strategy, identif...


