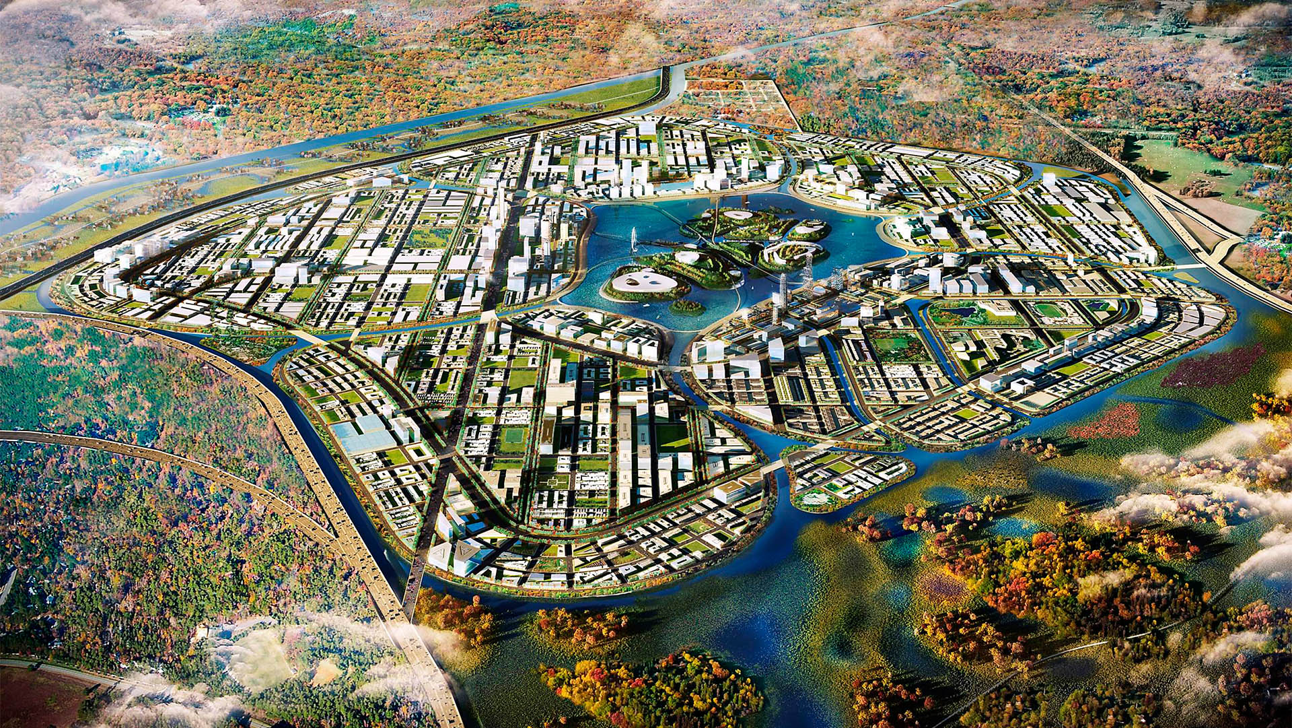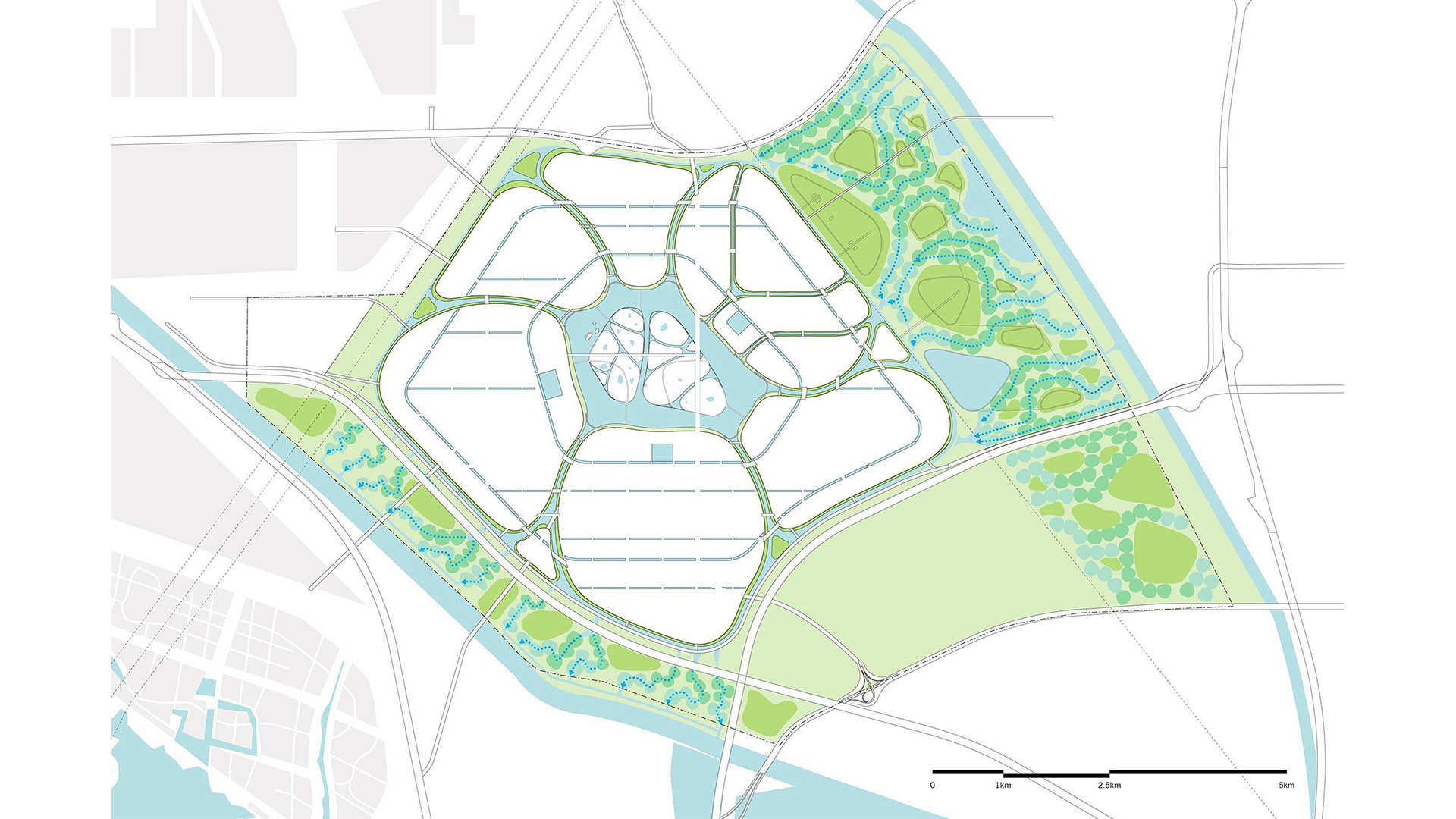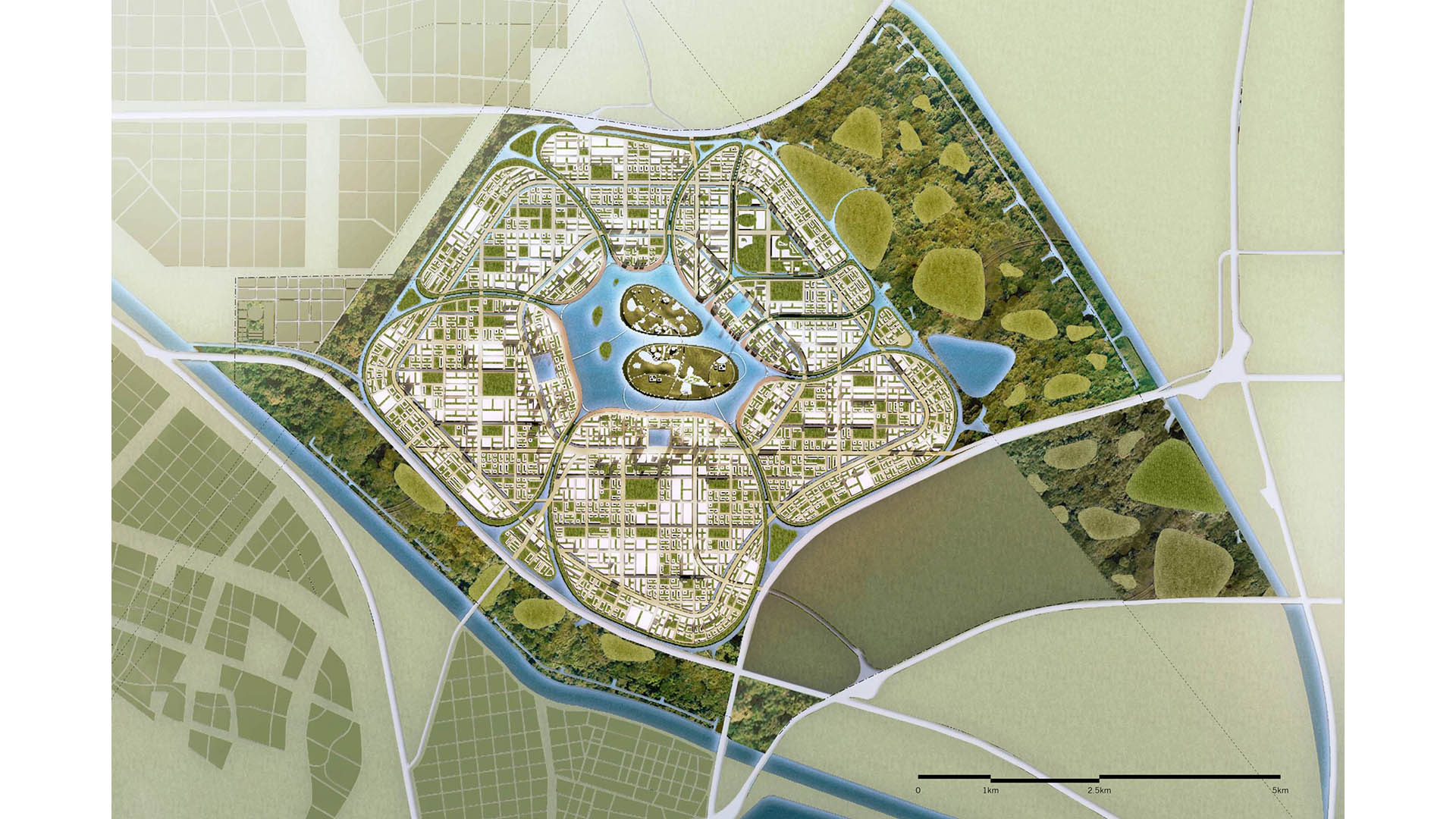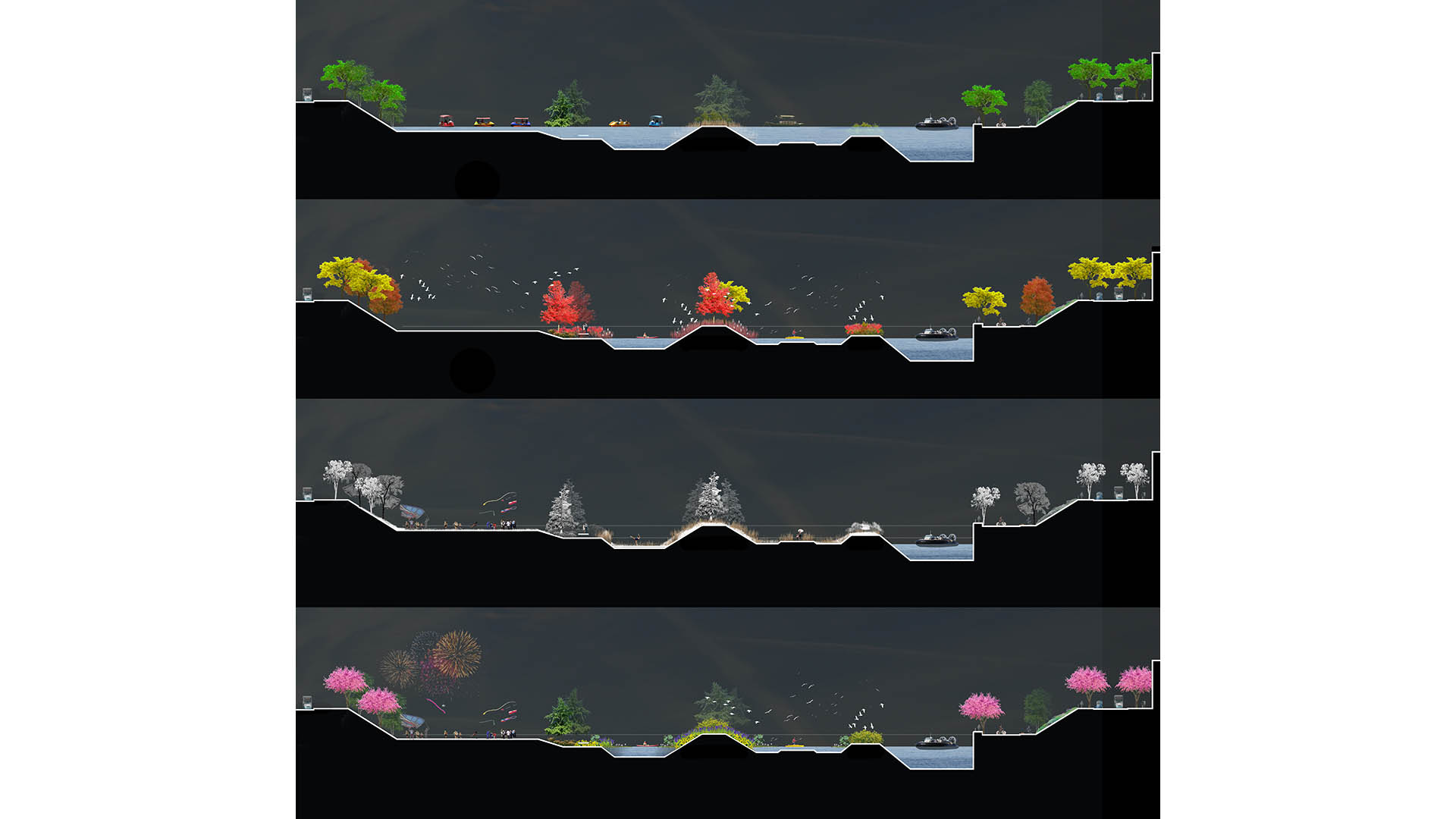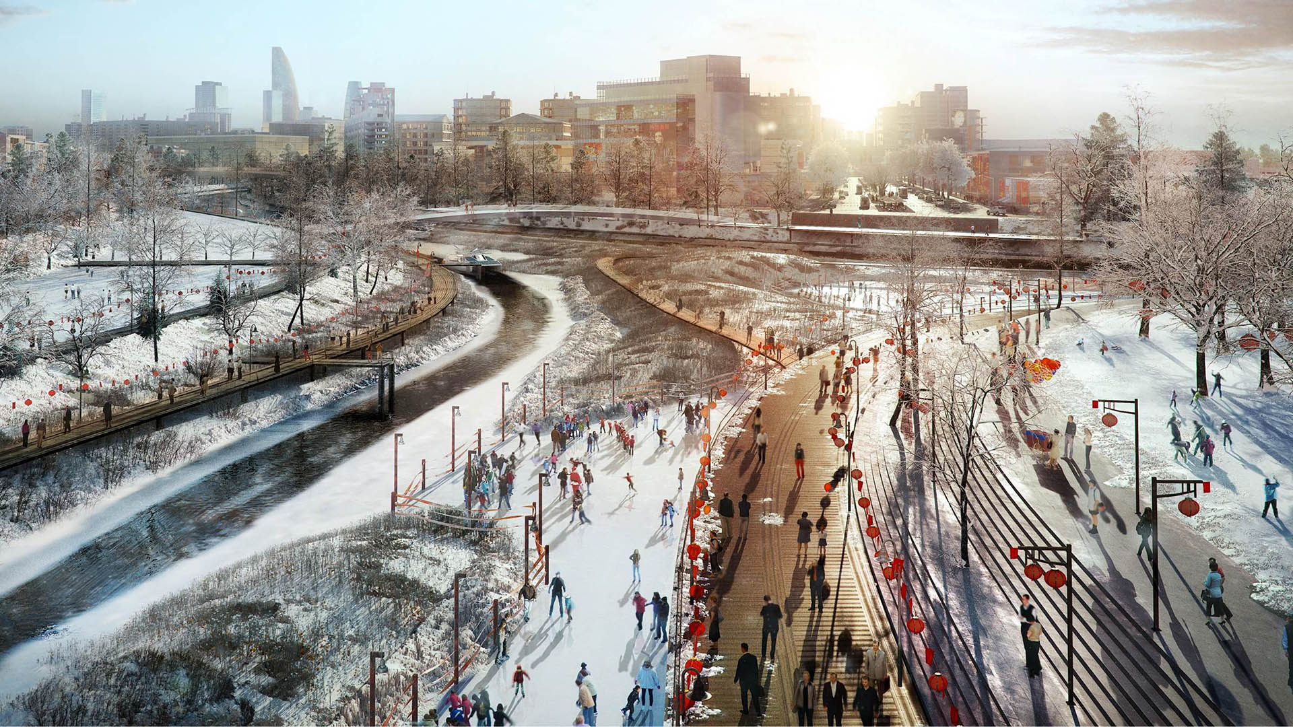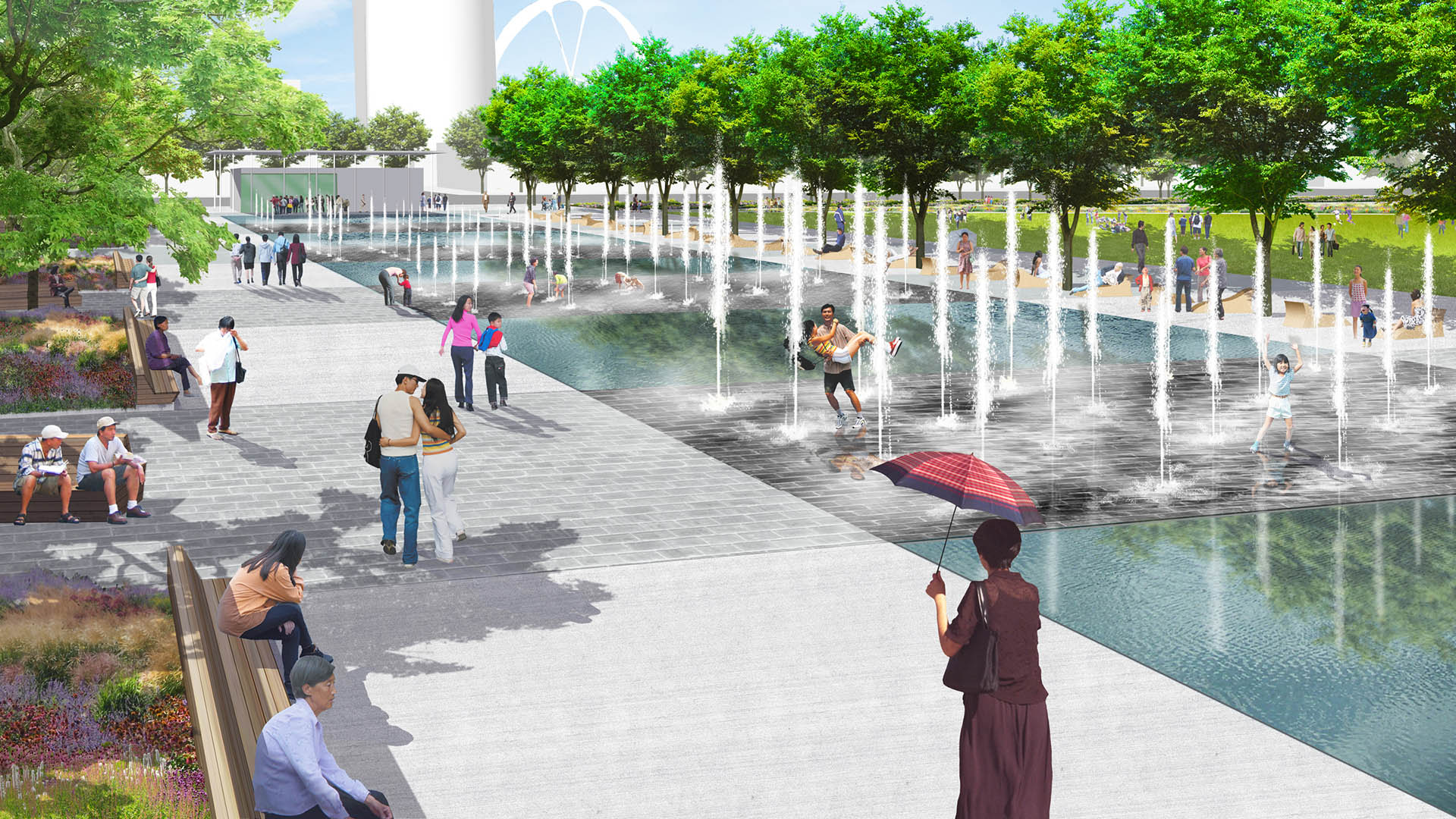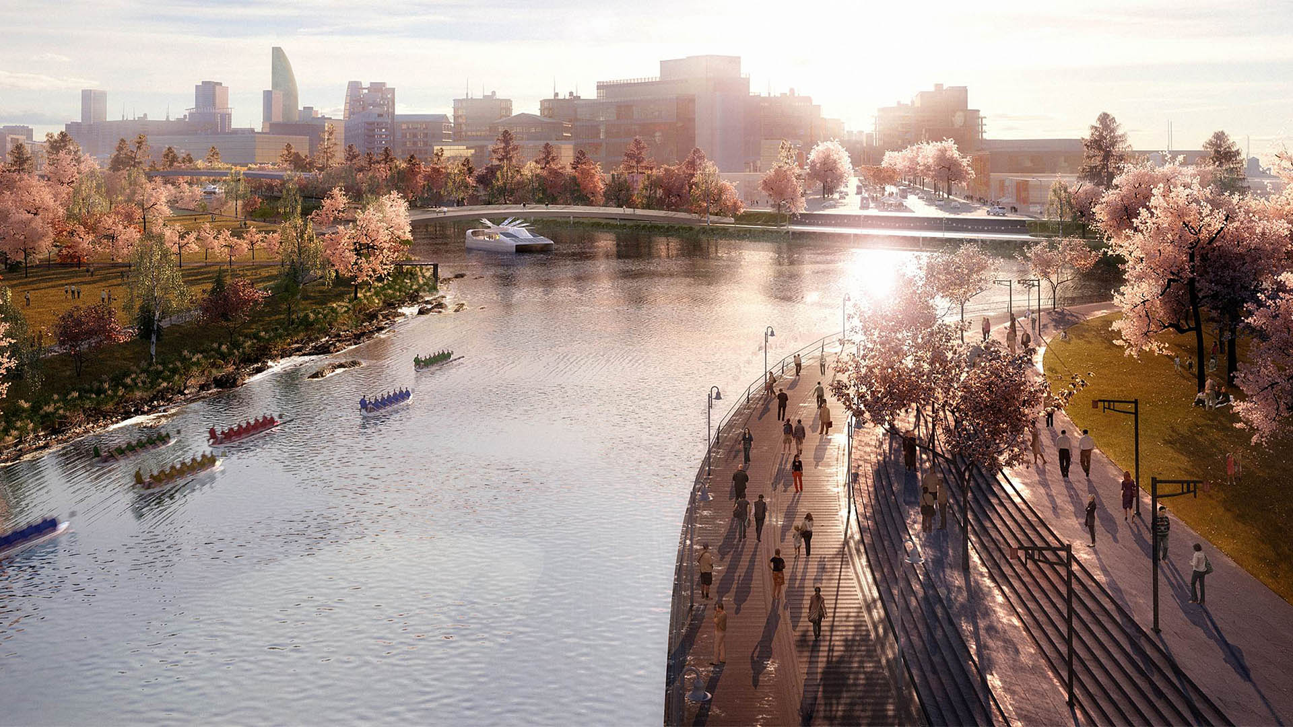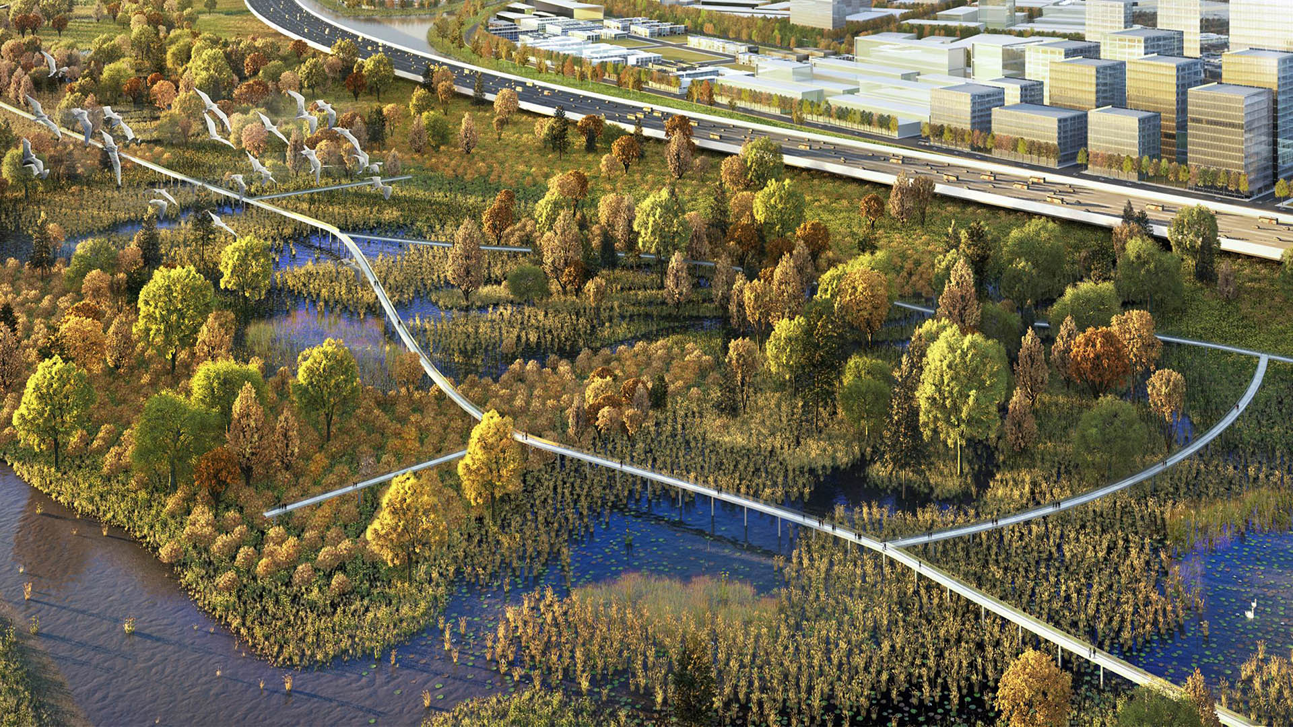Next C Water City is a new, fully self-contained sustainable city planned for 500,000 residents. Water was central to the Next C planning concept, supplied by two adjacent rivers and monsoon rains. The city is a system of wetlands, rivers, lakes, and canals, cleansing the water from up-river communities and managing floods during the monsoon season. Working with SOM’s urban design team, Thomas Balsley Associates strategized an open space plan that consisted of seven primary landscape typologies: Central Parks, Civic Squares, Urban Promenades, Water Edge Parks, Canal Parks, Neighborhood Parks, and Wetland Parks filtering and polishing poor quality water from the Chaobai River prior to discharging into the new city’s extensive waterways and eventually into the Yongding River. Each open space typology collectively provides green links throughout the city, and open space programming relates directly to adjacent land uses. Parks along waterways were designed with each season’s environmental extremes in mind, from dry to flooded, creating unique parks for every season.
SunCity Yokohama
SunCity Yokohama is a continuum of care retirement community operated by Health Care Japan Co., Ltd., a leader in Japan’s fast growing senior housing communities. With Perkins Eastman Architects PC, SWA completed the master planning phase of the project and is providing schematic design. The plan consists of two single building “villages” connected...
Sonoma Residence
Set amidst a coastal oak grove in Sonoma, this modern residence provides a peaceful retreat for a family and their growing children. Selected for its trees and pond, the site offers a rural escape where the owners can connect with nature. SWA’s design integrates oak grassland, chaparral, and riparian planting over a clean, minimal hardscape. Native meadow gras...
Vi Living (Formerly Classic Residence By Hyatt)
The Classic Residence by Hyatt in Palo Alto provides seniors with independent and assisted living facilities. The roughly 19-acre site is adjacent to the San Francisquito Creek, a shopping mall, and two in-progress SWA projects- Ronald McDonald House and Stanford West Apartments. Hyatt has been working closely with SWA as well as the City of Palo Alto and Stan...
Larkspur Courts
SWA was hired to help reclaim an abandoned quarry into an attractive residential village. The program called for 256du on 12.5 net acres, a density of 2.5 du/acre. The City of Larkspur required that 97 of the total units be family units. They defined family units as residences with two or more bedrooms and located not more than one level above grade. The City ...


