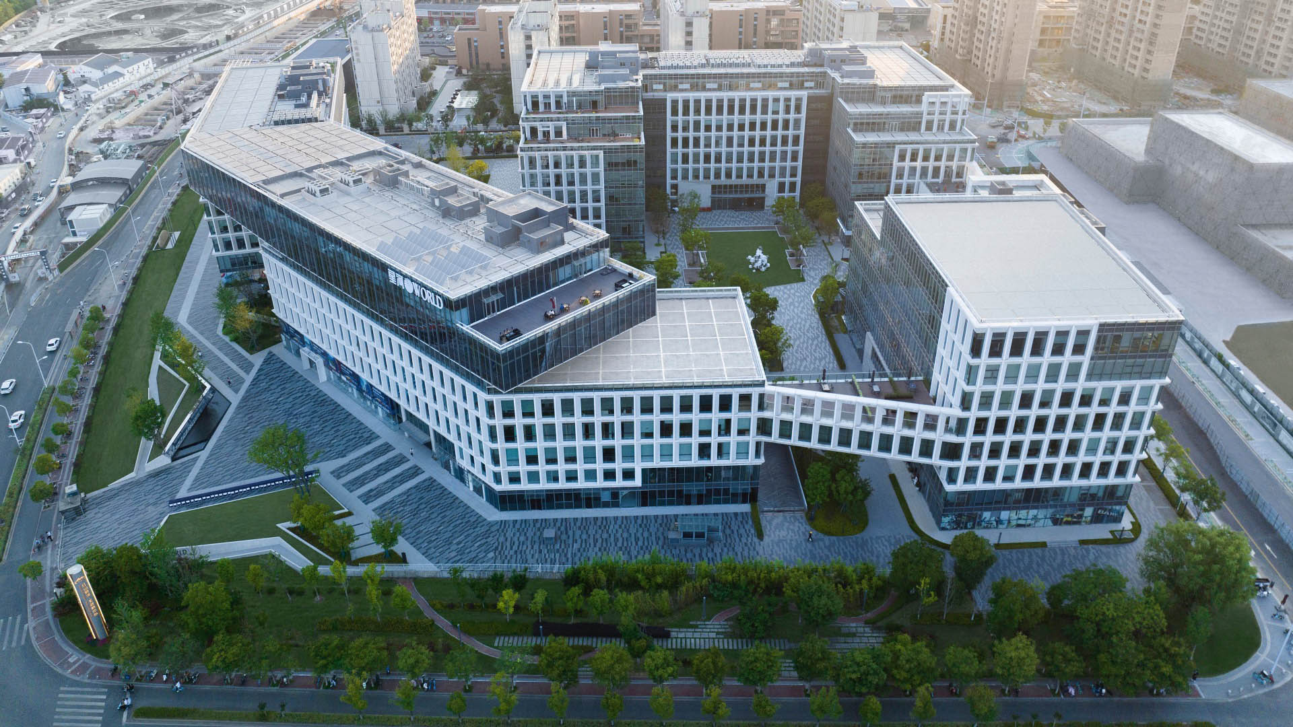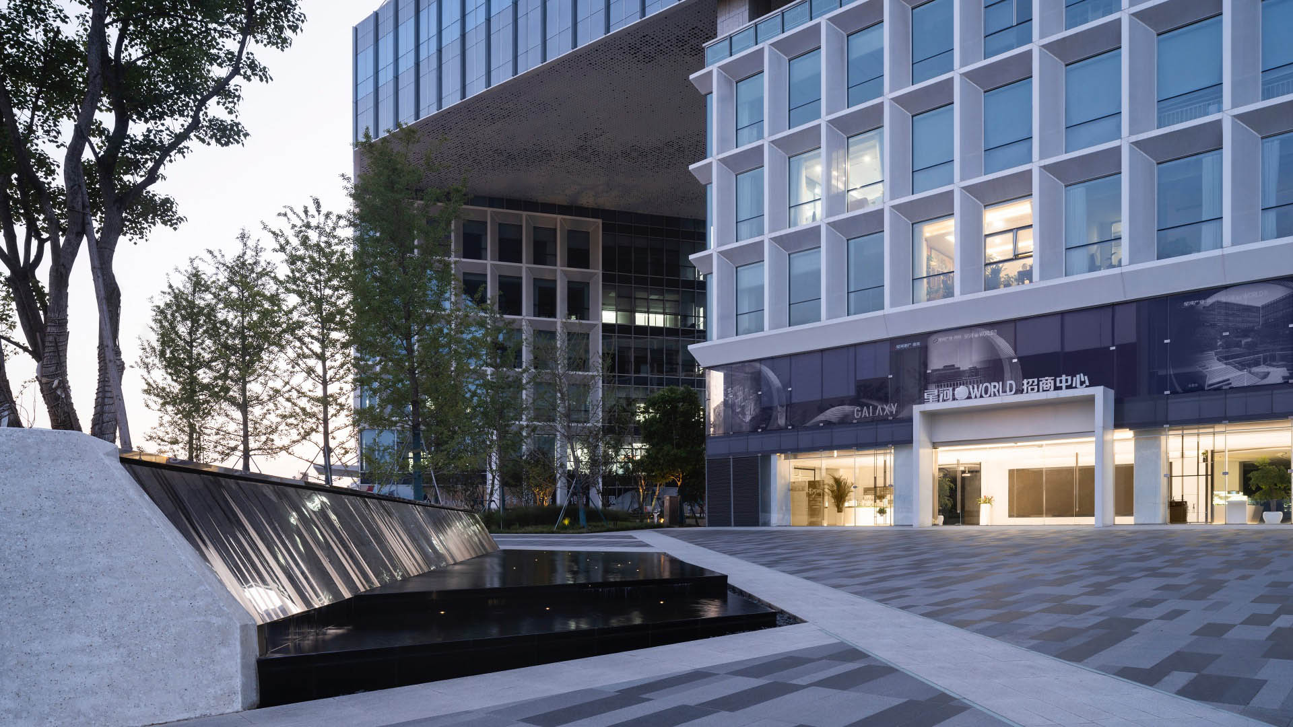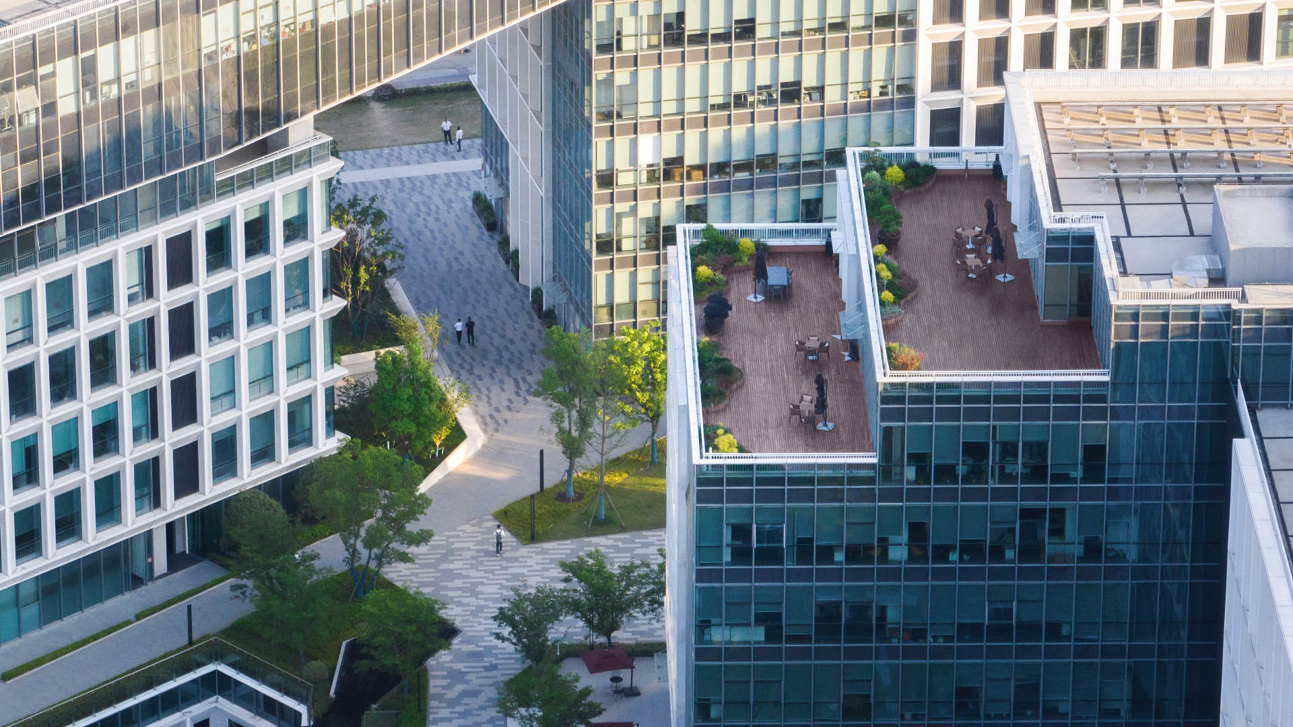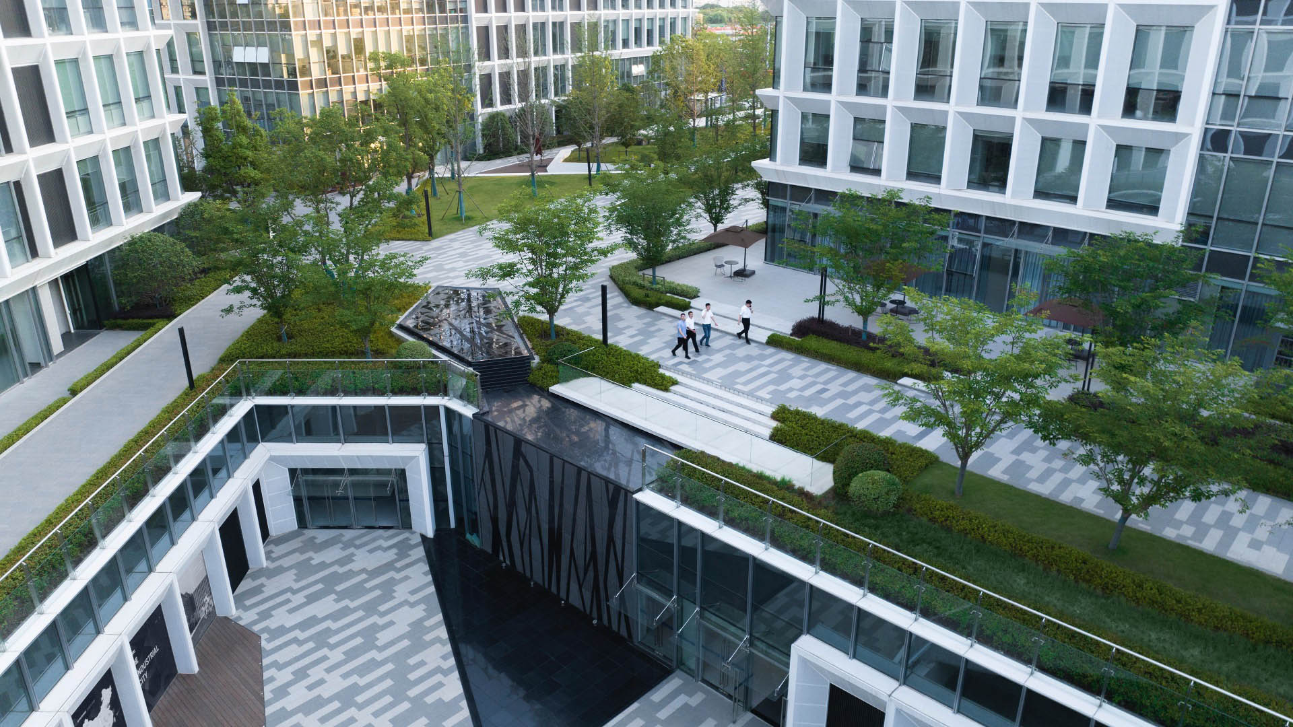This industrial park, located in Nanjing’s prominent Hongshan District, is an iterative upgrade of Shenzhen Galaxy World that will activate industry and finance city innovation. SWA proposed a “rivers and stars” design concept for the north and south commercial districts respectively, creating an attractive, flowing, high-quality commercial landscape for this active urban core that brings nature into the tech park, and connects it to the city’s green corridor.
The outdoor spaces within the No. 2018G16 plot were organized into five different areas: an innovative gateway plaza, a distinctive courtyard, a core social area, a green lane, and a calming cove/bay. While each area has its own signature focus, all are united by a consistent design language under native canopy. The design, which was based on the concept of a “river” flowing through the development, activates each space, capitalizing on the campus’ connections to the local municipal road and urban green corridor. Unique sculptures and nodes along the user’s journey provide iconic focal points, while all the zones are unified by a consistent design language that guides them throughout the campus.
Technology Enterprise Campus
This corporate campus aims to provide a creative, multi-functional space with an authentic Houston character. The development is located in Springwoods Village, one of North Houston’s most progressive mixed-use communities. The design’s spaces include an arrival garden, a social park, an event terrace, and multi-function athletic court, which combine to establ...
Lite-On Headquarters
This major Taiwanese electronics company chose Taipei’s “Electronics Center” overlooking the Gee Long River for their new headquarters. The overall concept is of a 25-story slender tower rising above a sloped landscape podium that covers much of the site. Below-grade parking slopes toward the river on one side, with the urban center on the ot...
Symantec Chengdu
SWA provided landscape design for Symantec’s research and development complex. The site was previously inactive and banal until SWA’s design reinvigorated the area, linking the building program and connecting the site to the larger city. The landscape design produces a “brocade,” weaving together the building and site program, and offering an oasis amid the de...
Giant Interactive Headquarters
SWA collaborated with Morphosis Architects on a new ecological park and living laboratory for Giant Interactive Headquarters, a 45-acre corporate campus in Shanghai, China. The design concept blurs the distinction between the ground plane and the structure, weaving water and wetland habitats together with the folded green roof of the main building design. The ...













