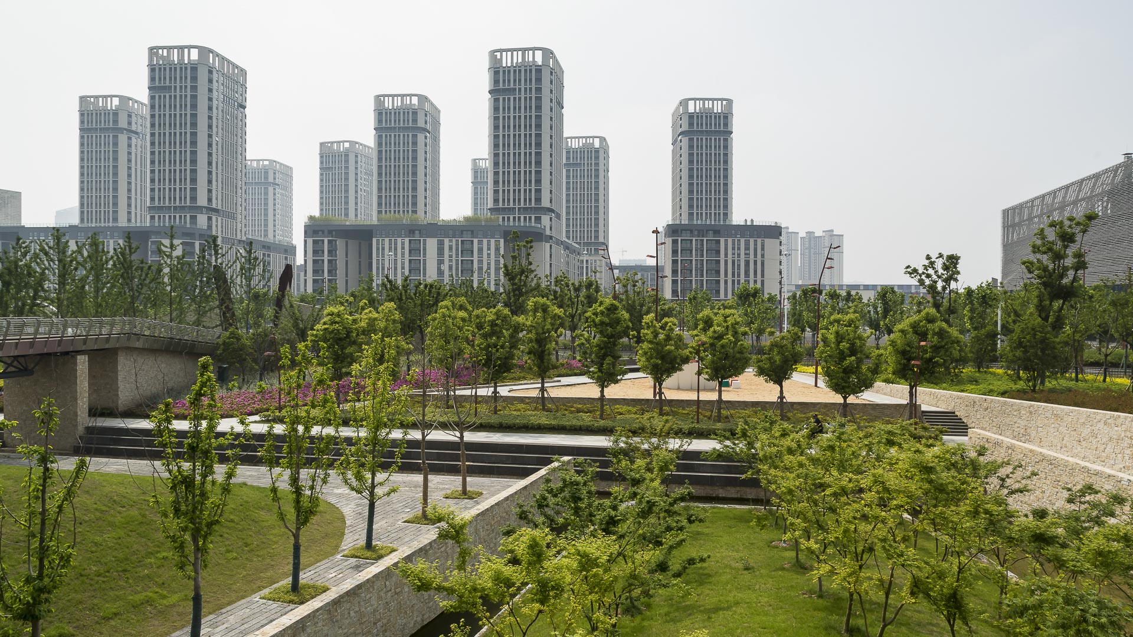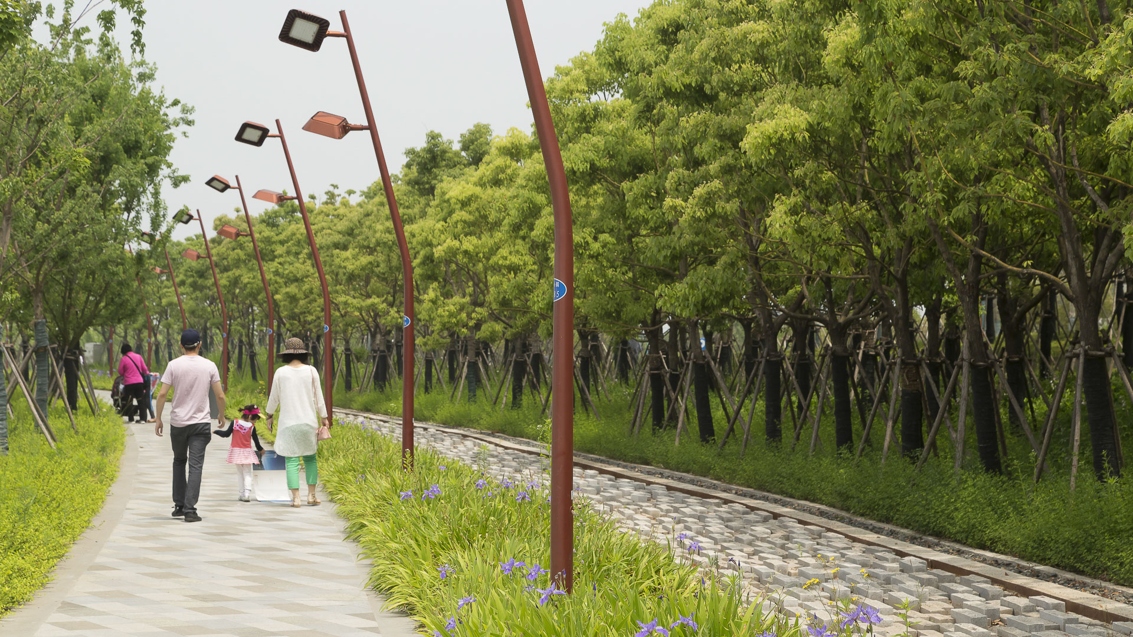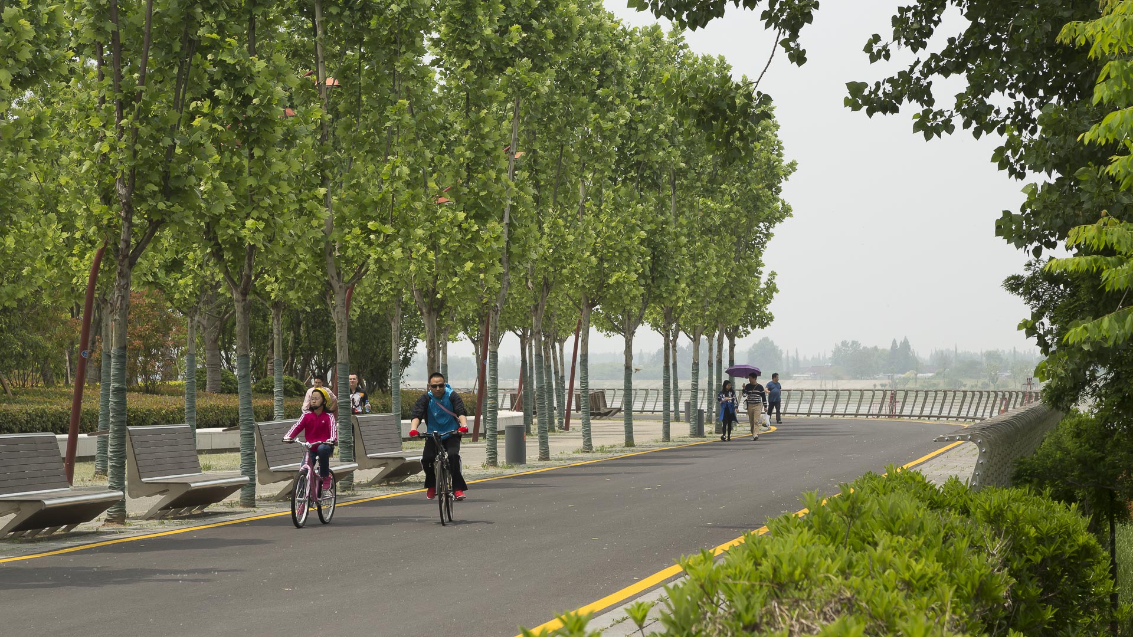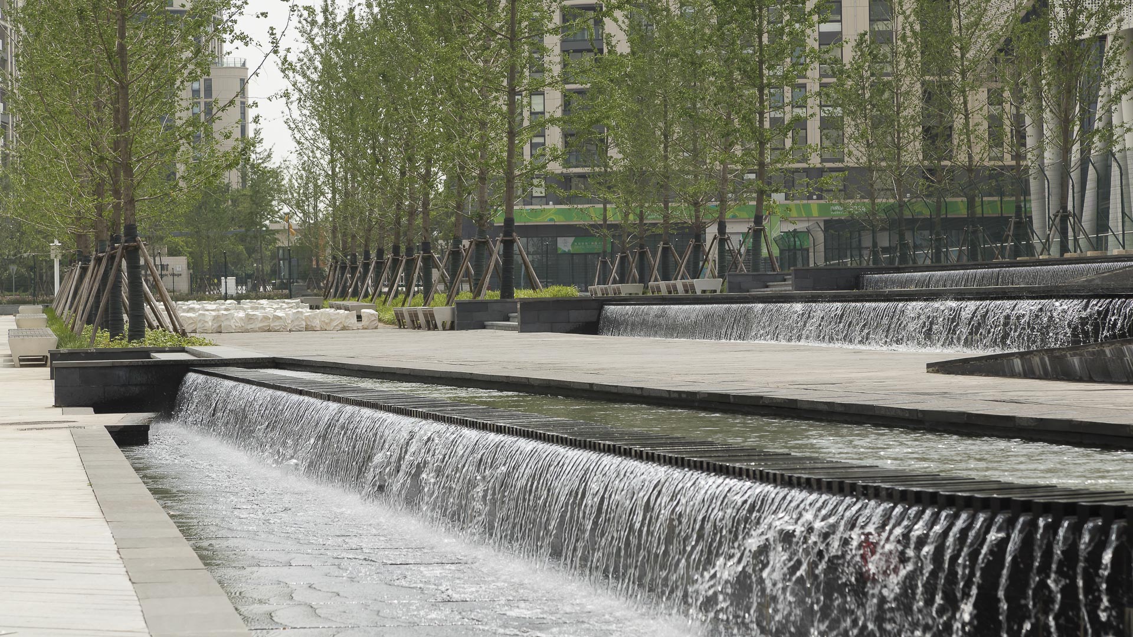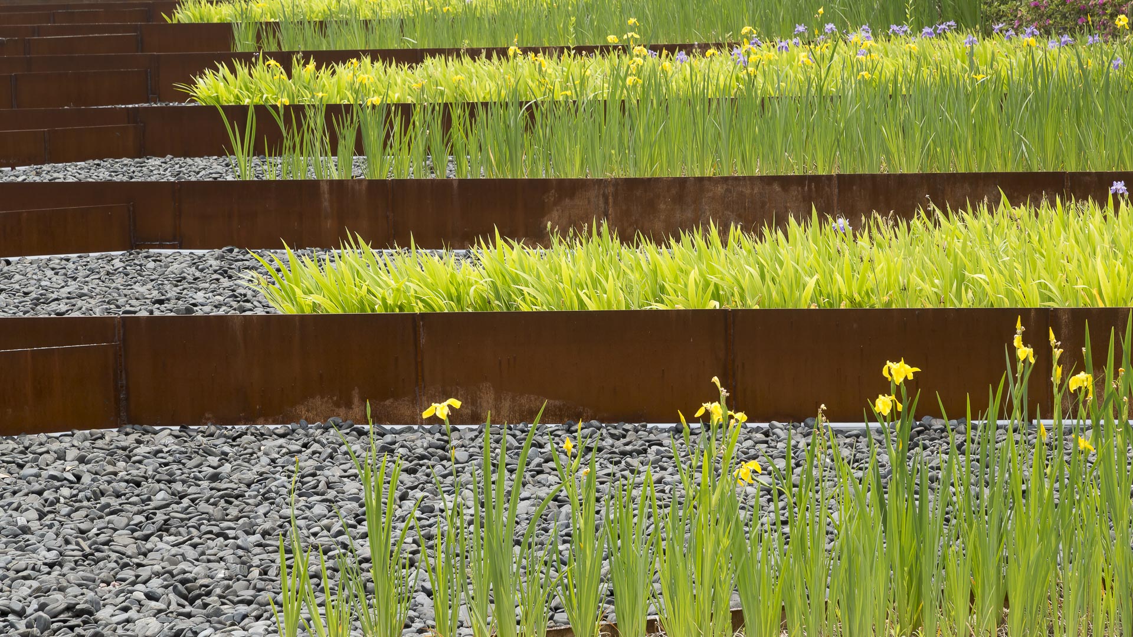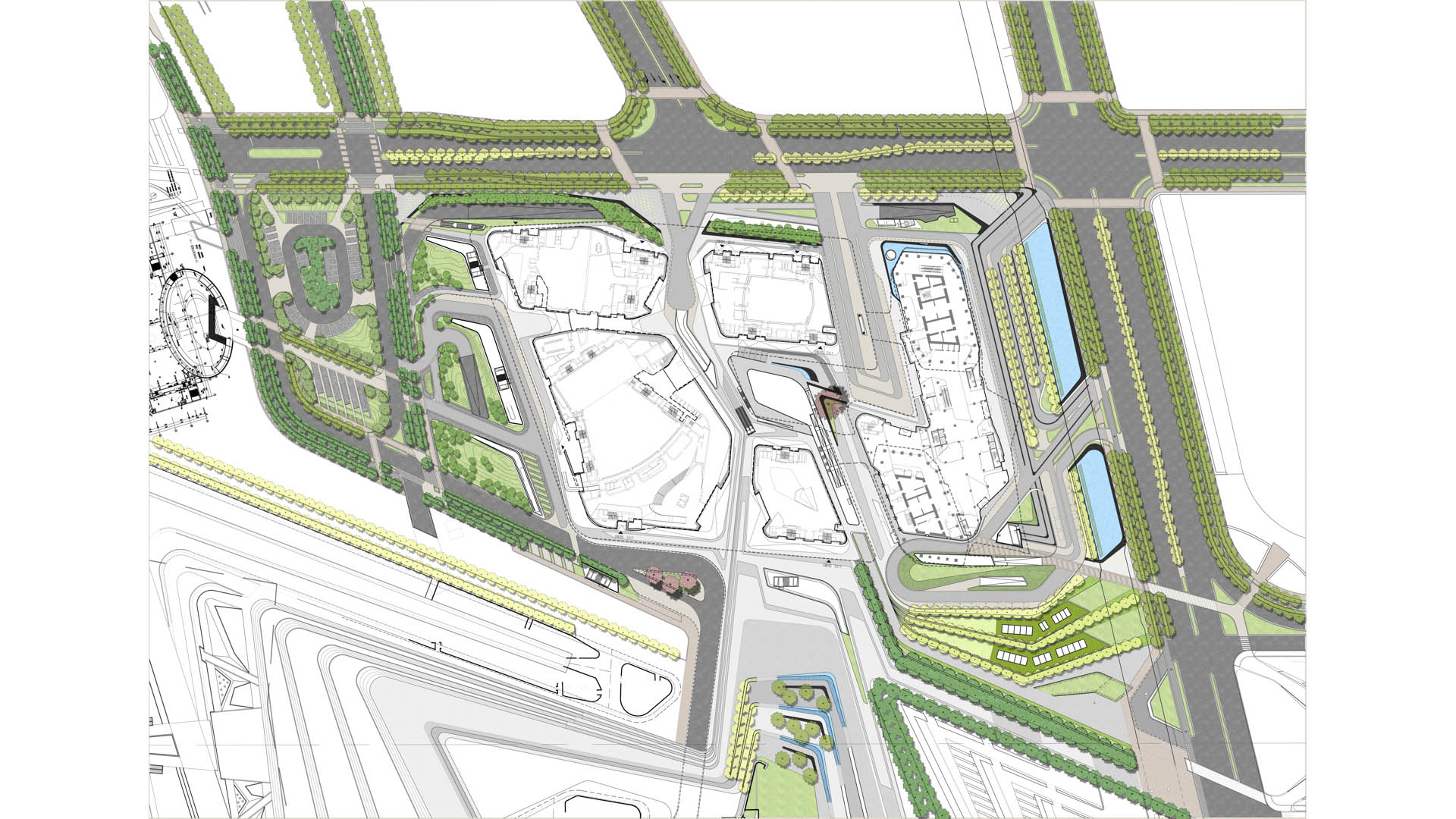SWA was retained to design the landscape of this mixed-use development collaboratively with Zaha Hadid Architects. It contains performing arts, hotel, residential, office and retail functions. Located adjacent to SWA’s Nanjing Youth Olympic Park, the design strives to merge architecture, the park landscape, and people at this iconic focal point. Landforms and landscape act as extensions of the buildings into the park landscape while providing a simple canvas for the dramatic architecture. The performing arts function spills outdoors into a small amphitheater overlooking a sunken retail courtyard. Lighting creates vibrancy in order to reinforce the Youth Cultural Centre as a public destination at night. Sustainable efforts included material re-use, water harvesting, and water quality and stormwater management initiatives. The Council on Tall Buildings and Urban Habitat honored this complex with three design awards in 2018.
Minute Maid Park
The much-anticipated ballpark for the Houston Astros, which opened in 2000, includes approximately 42,000 seats, a retractable roof, an attached micro-brewery, and tour bus drop off. SWA, along with Rey de la Reza Architects, designed the entire ballpark site from the building to the curb, including the remodeling of historic Union Station, now part of the sta...
Heritage Field at Macombs Dam Park
Built in the footprint of the classic Yankee Stadium, Macombs Dam Park ensemble consists of a variety of lush, contemporary green spaces in which the community can relax, socialize, and play. Heritage Field is perhaps the most highly anticipated piece of this South Bronx miracle, offering some of the city’s greatest places for running, sports, and athletic eve...
Hokkaido Ballpark Master Plan
This project includes a new ballpark for Hokkaido Nippon-Ham Fighters, the surrounding landscape, and surrounding future development parcels, in Hokkaido, Japan. Inspired by the stadium’s architecture, which responded to a building type original to Hokkaido, the design incorporates indigenous landscape features, including a 100-year forest and a ravine, while ...
Changsha Baxizhou Island
Over many decades, public agencies in China have sought to solve growing flooding issues in a defensive way: fortifying and hardening river edges, raising levee heights, and ultimately separating the people from historical connections to the water. With an understanding of river flow processes and volumes and of wetland and native forest ecology, this separati...




