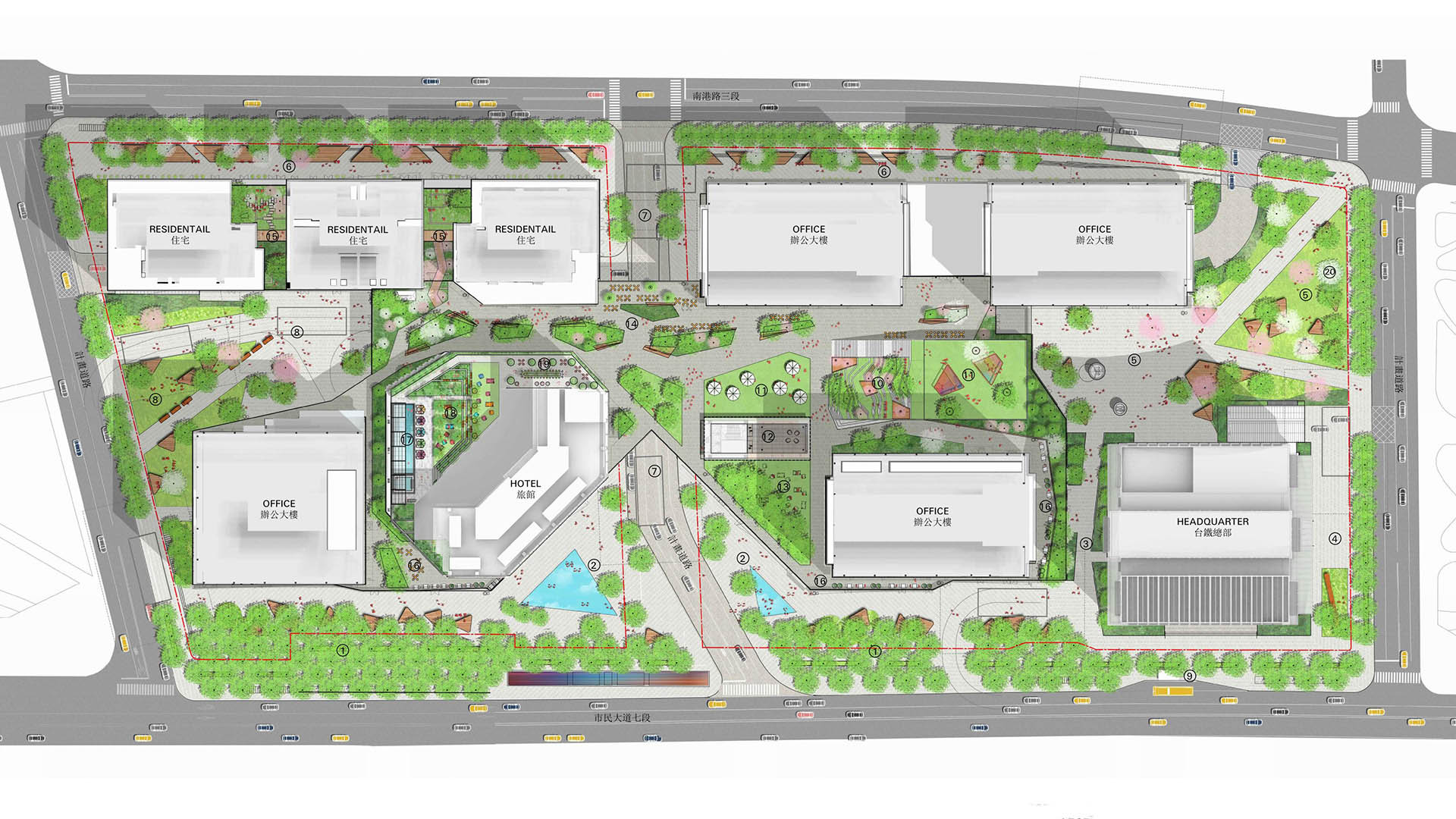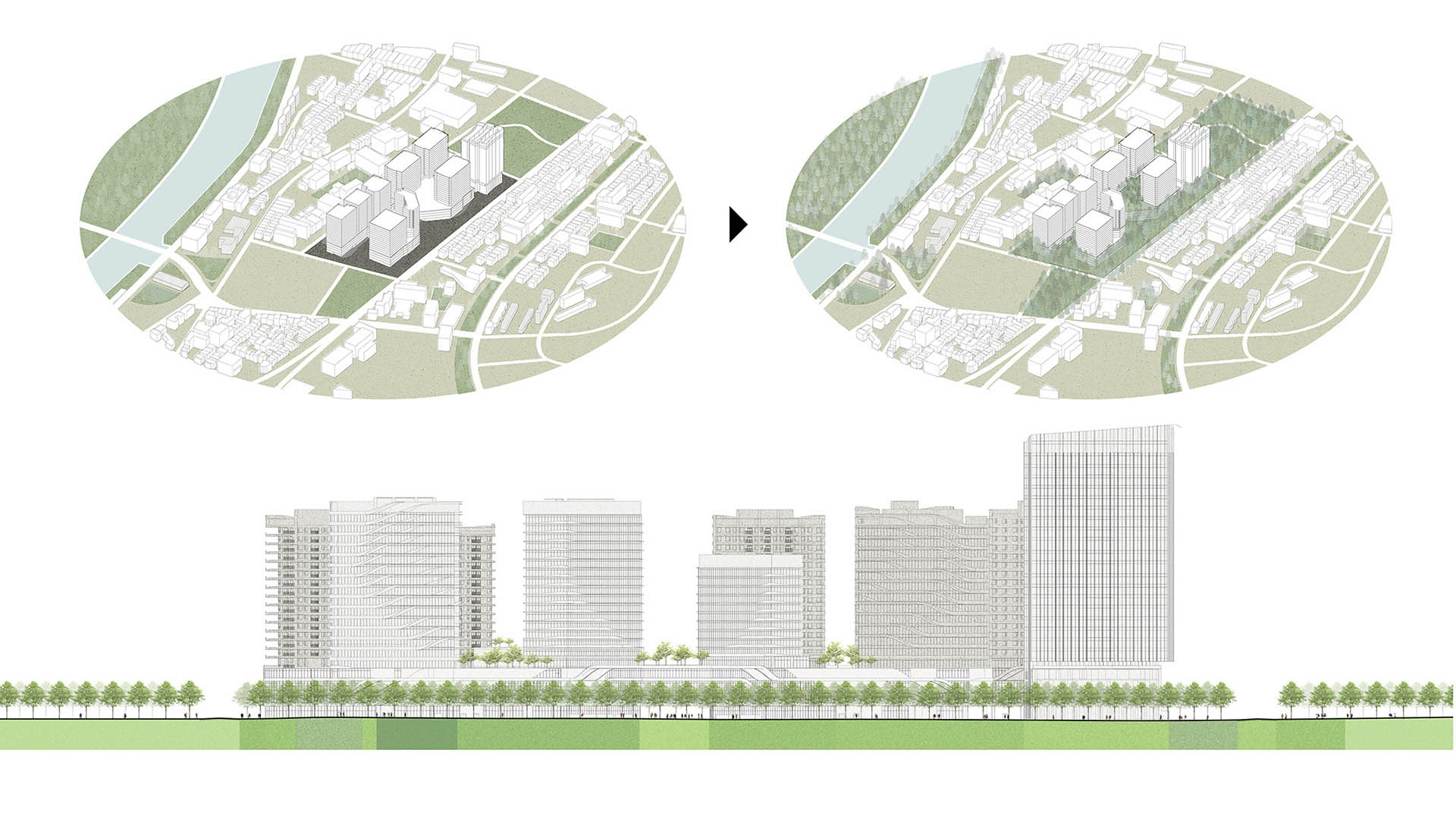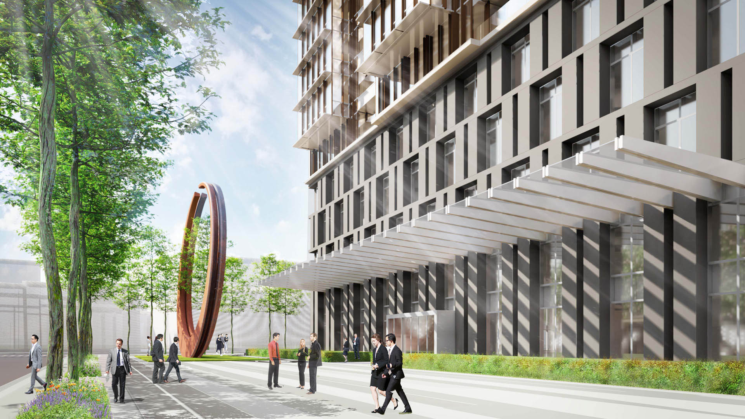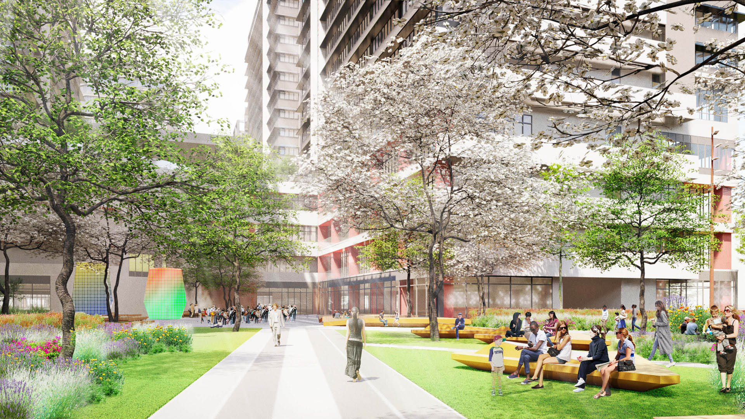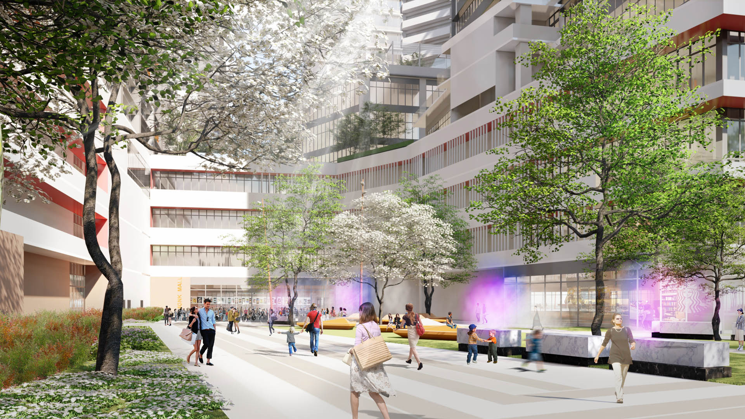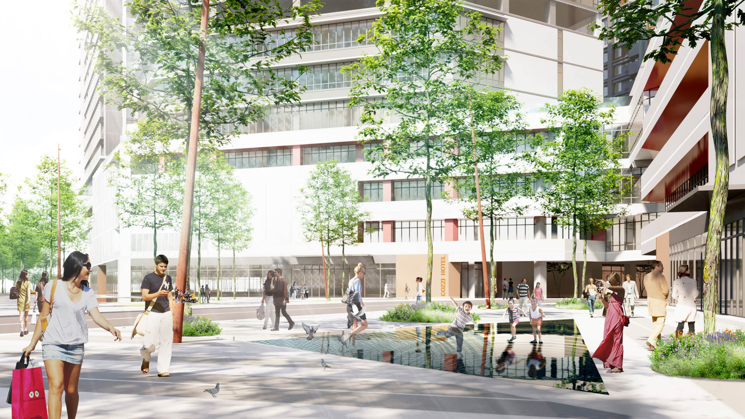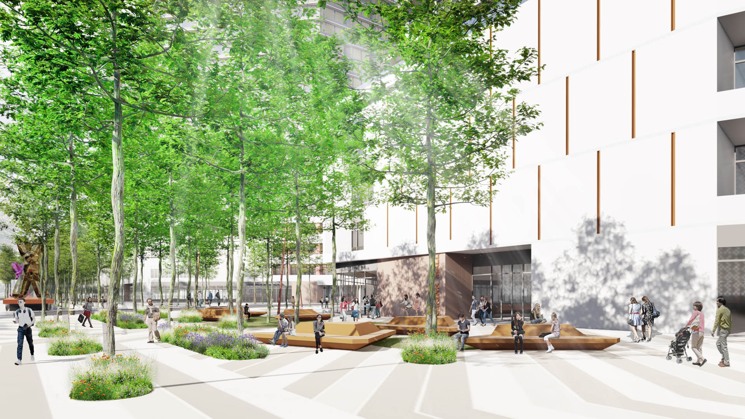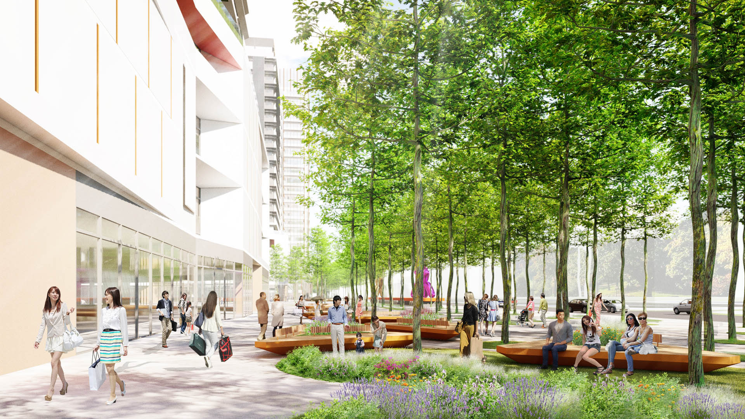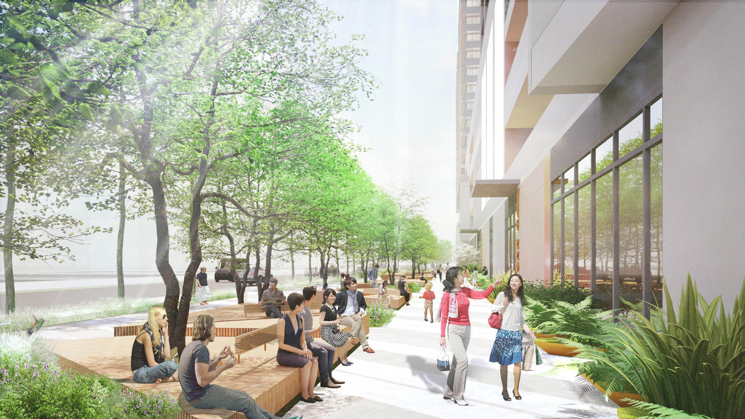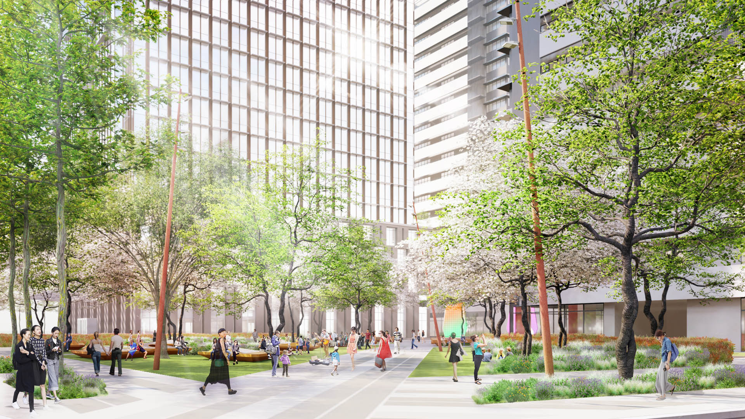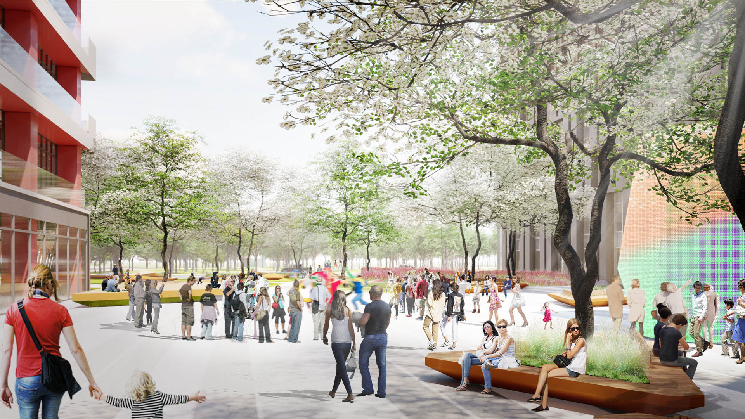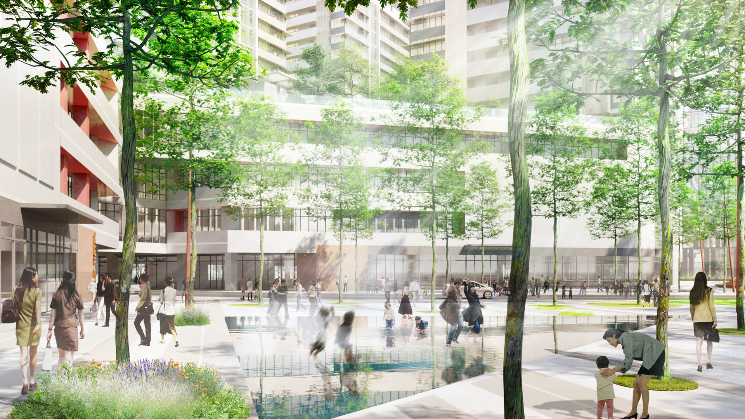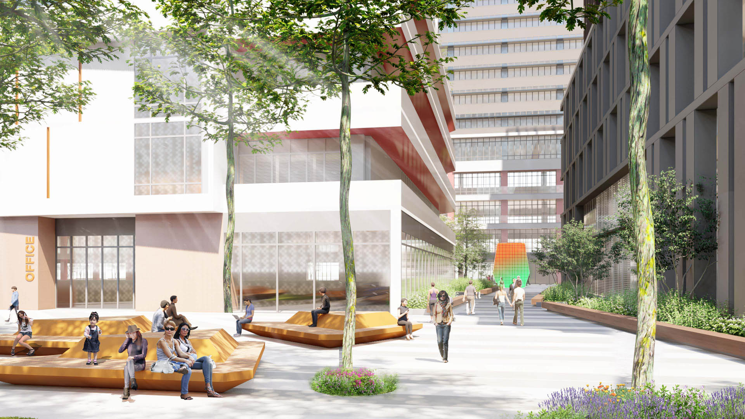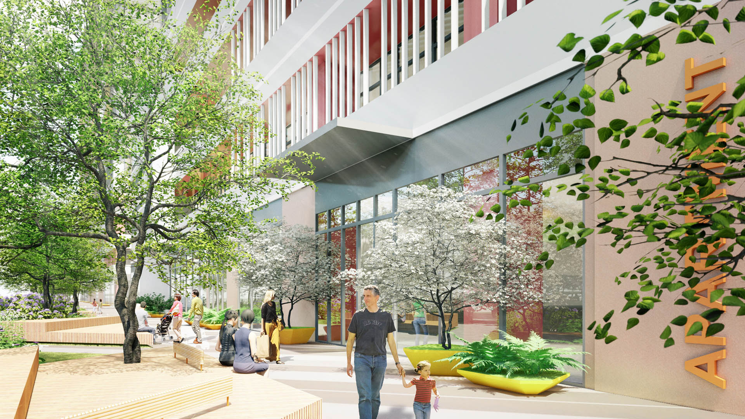This urban regeneration plan transforms a long-abandoned trainyard site into a highly mixed-used development with retail, commercial, preschool, and public services on the podium floors. One hotel, four office, and three residential towers sit atop of the podium; and the southeast corner is occupied by a standalone administration headquarters for the Taiwan Railways Company.
Create an experiential journey through a series of landscape spaces/scenes designed to express locality and character. Enrich cultural and natural diversity through programing and planting design. Assist this pioneering project in helping Taipei combat global warming and urban heat islands via smart design, while creating an urban retreat destination serving the citizens.
Uptown ATX Master Plan
Previously a single-use, auto-centric office complex, Uptown ATX is a 66-acre transformation resulting in a transit-oriented, mixed-use neighborhood that further bolsters the burgeoning technology hub of Northwest Austin. Situated between the Charles Schwab campus and The Domain, the Uptown ATX master plan features 3.2 million square feet of workspace, 2.9 mil...
Monet Avenue 2.0 at Victoria Gardens
A decade after completing Victoria Gardens, the owner looked to refresh the project to maintain its relevancy. SWA redesigned a three-block streetscape and plaza along Monet Avenue. The focus is on the next generation of users, with a shopping environment that highlights the social landscape and blurs the lines between retail and recreation. The design scope i...
Rosewood Sand Hill Hotel
SWA provided full landscape architectural services for this mixed-use development, which includes a 120-room luxury hotel, five villa residences, a supporting office complex, fitness center, spa and multi-use space. The Sand Hill Hotel and associated offices are nestled onto a dramatic hillside that slopes toward the Santa Cruz Mountains immediately beyond I-2...
Poly Future City
As the first phase of a large development along a new subway line in Beijing, Poly Future City suggests what’s to come. A sleek sales center features an interactive landscape with water features punctuating its pavilions, which boast WiFi, heated seating, and power outlets, all solar-powered. For this temporary building and landscape, SWA took care to invest i...


