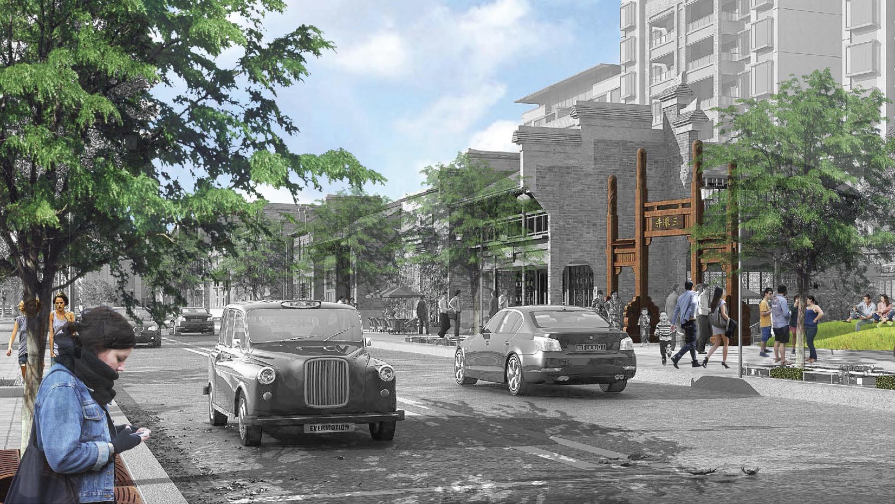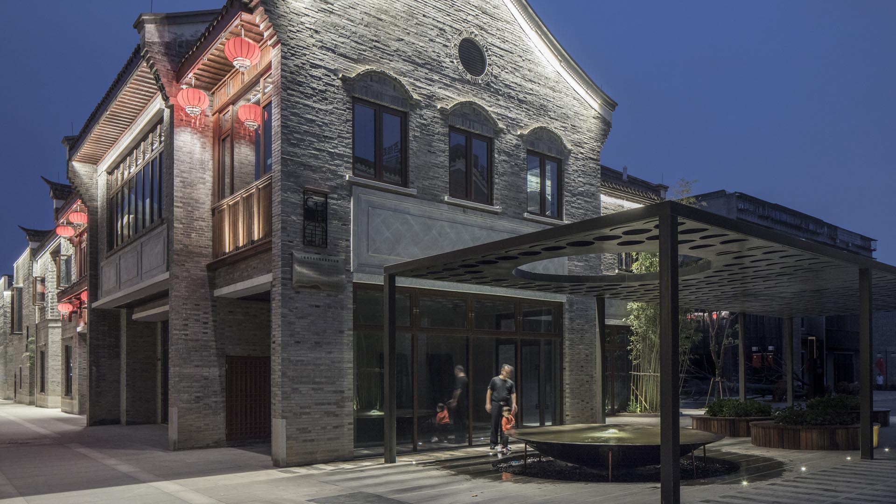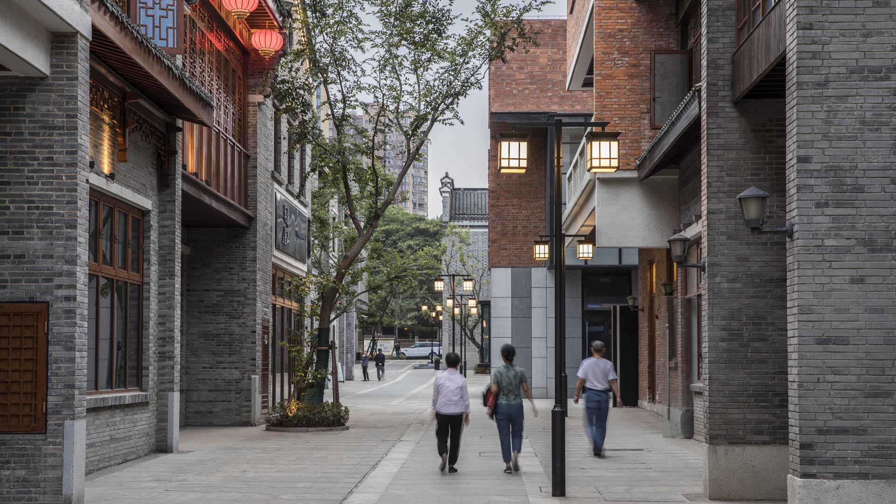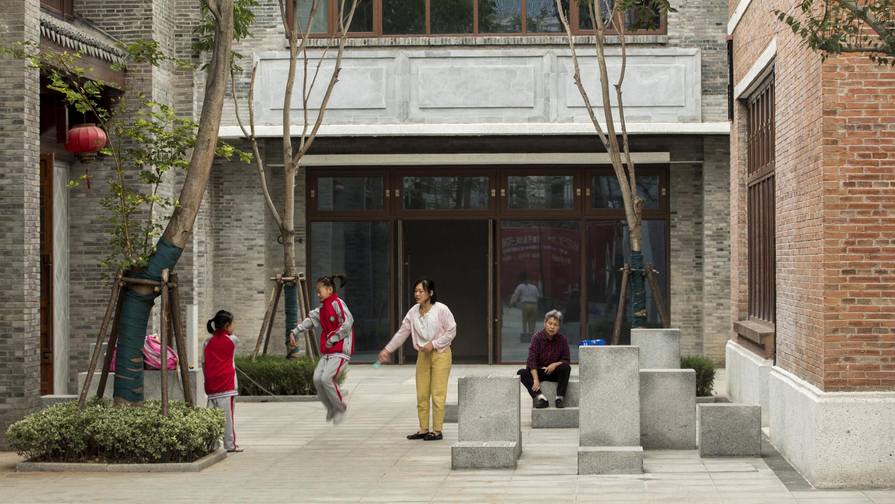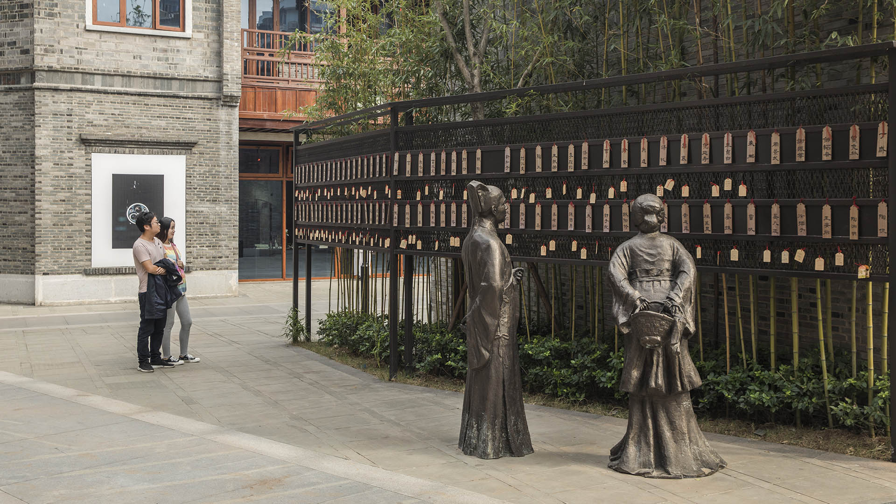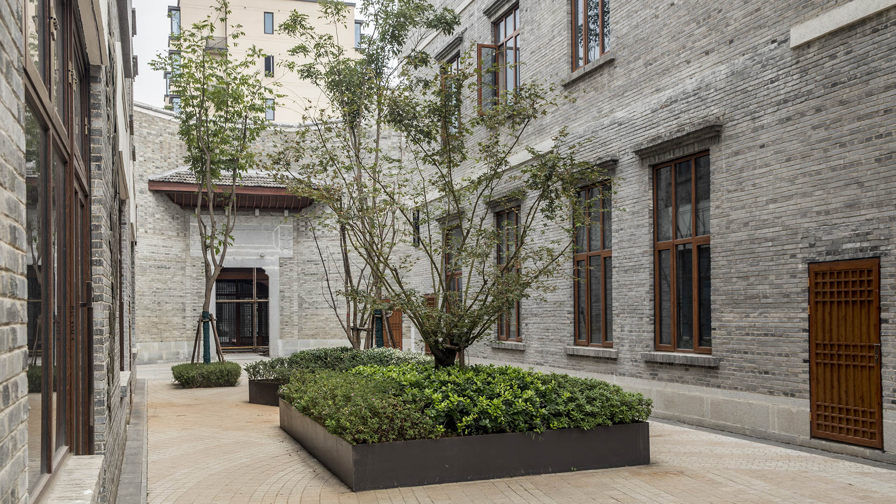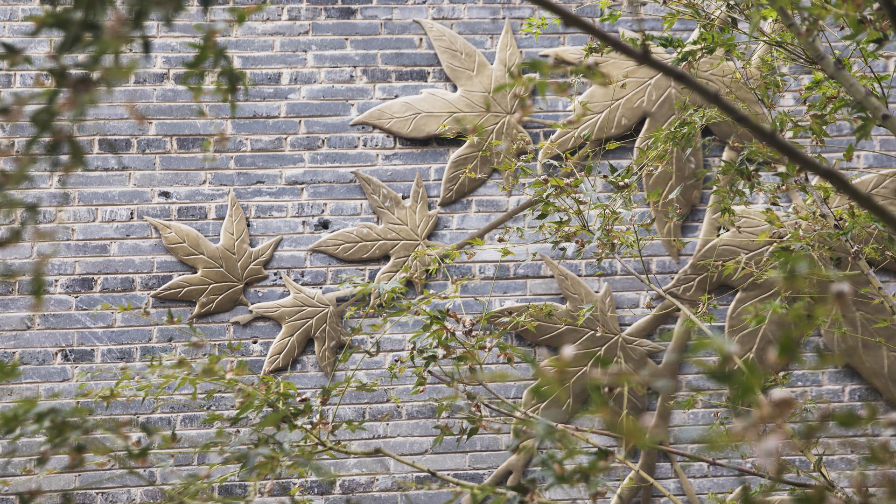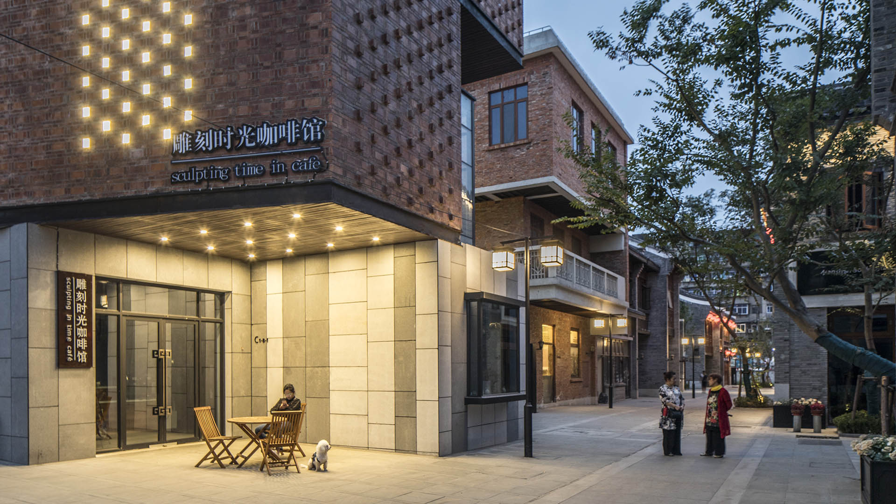Situated in the capital city of Jiangxi Province, which is known for its rich cultural and ecological resources, the Nanchang Urban Infill project strives to weave two new districts into the historical heart of the city. To the west, a tower and mall create a modern icon for Nanchang. Here, the landscape reinforces the architectural design through a fluid, contemporary, and flexible series of plaza spaces. At the heart of the western district is a community park with a graceful shade structure, dense grove of trees, and interactive water feature.
To the east, a new historical district reinterprets the traditional building styles of Nanchang. Designed to retain the original character of the neighborhood, the district boasts two central alleys and a number of intimate courtyard spaces that metaphorically tie back to the academic culture representative of the area. Visitors are invited to explore these zones through an interpretative ribbon that begins to tell the history of the site. This district also contains a lush camphor grove enclosed by high-end residential towers, as well as a large park that recalls a historical well once located onsite.
Hennepin Avenue
Hennepin Avenue is the oldest street in Downtown Minneapolis, and has gone through multiple transformations over time. The street is undergoing a major reconstruction, and SWA is leading the effort to enhance the character of Hennepin for years to come. The conceptual approach was developed through a robust public engagement process, and touches on the three m...
Downtown Jebel Ali Landscape Master Plan, UAE
Downtown Jebel Ali is a new development located 35 kilometers southwest of Dubai, along an 11 km stretch of Sheikh Zayed Road. Representing the first phase of a major mixed-use development on the outskirts of Dubai, the project includes two high-rise office buildings and two high-rise apartment buildings with access to Sheik Zayed Road. Mixed-use buildings and...
East Blocks
50 years in the making, East Blocks envisions a new mixed-use neighborhood spanning 10 blocks of EaDo near Downtown Houston—building. Located within an already diverse, eclectic, and walkable arts and entertainment district, the design celebrates the neighborhood’s history as an industrial hub.
East Blocks will be developed in a multiphase process over ...
Shunde Guipan River Waterfront
SWA participated in a competition reimagining 19-kilometers of the Guipan River waterfront in Shunde, China. While the Pearl River Delta is one of the fastest growing regions of Southern China, one of the many casualties of this growth was the delta itself. Presently, Shunde has a growing flooding problem enhanced by channelizing, condensing, and containing th...



