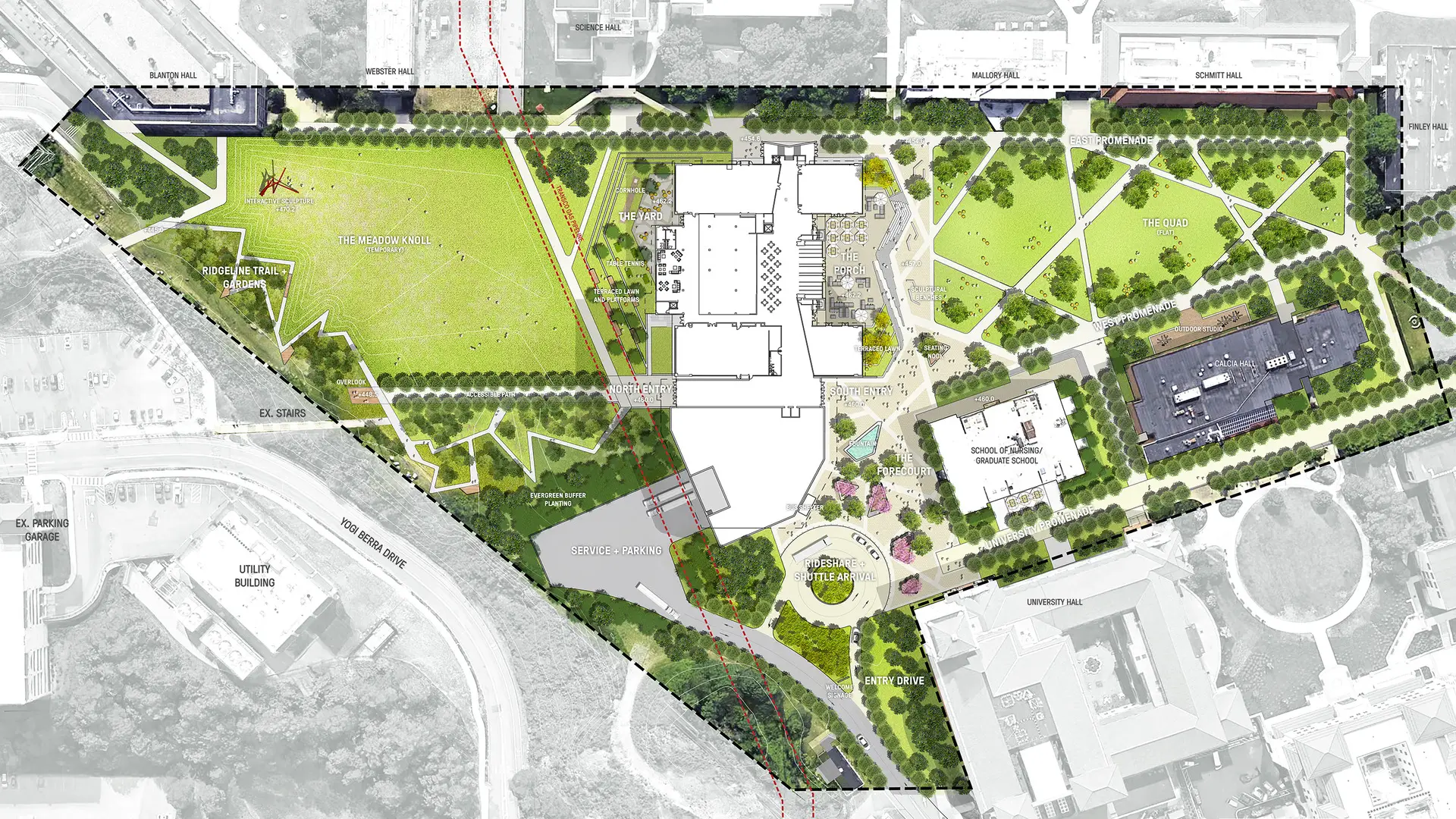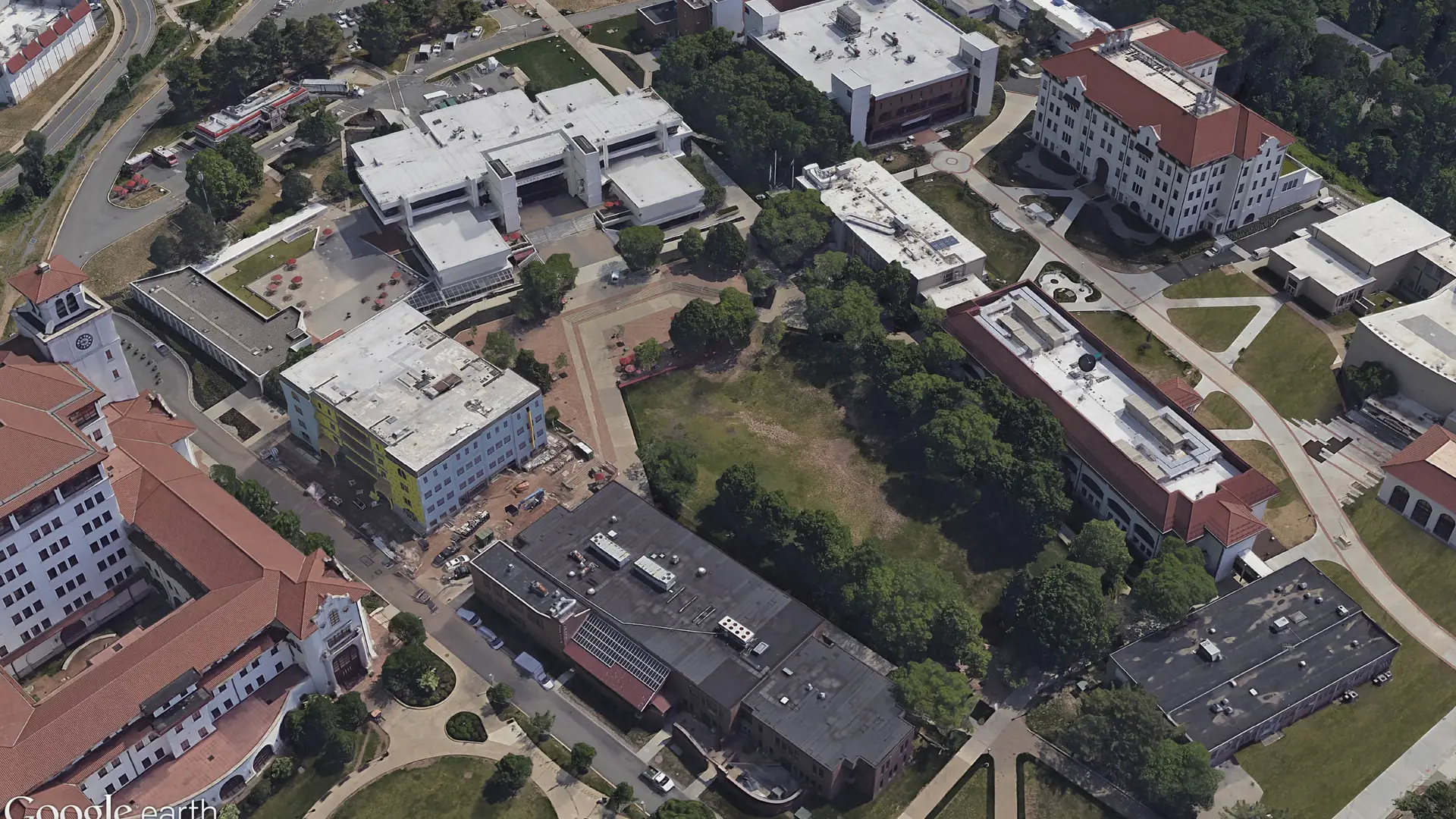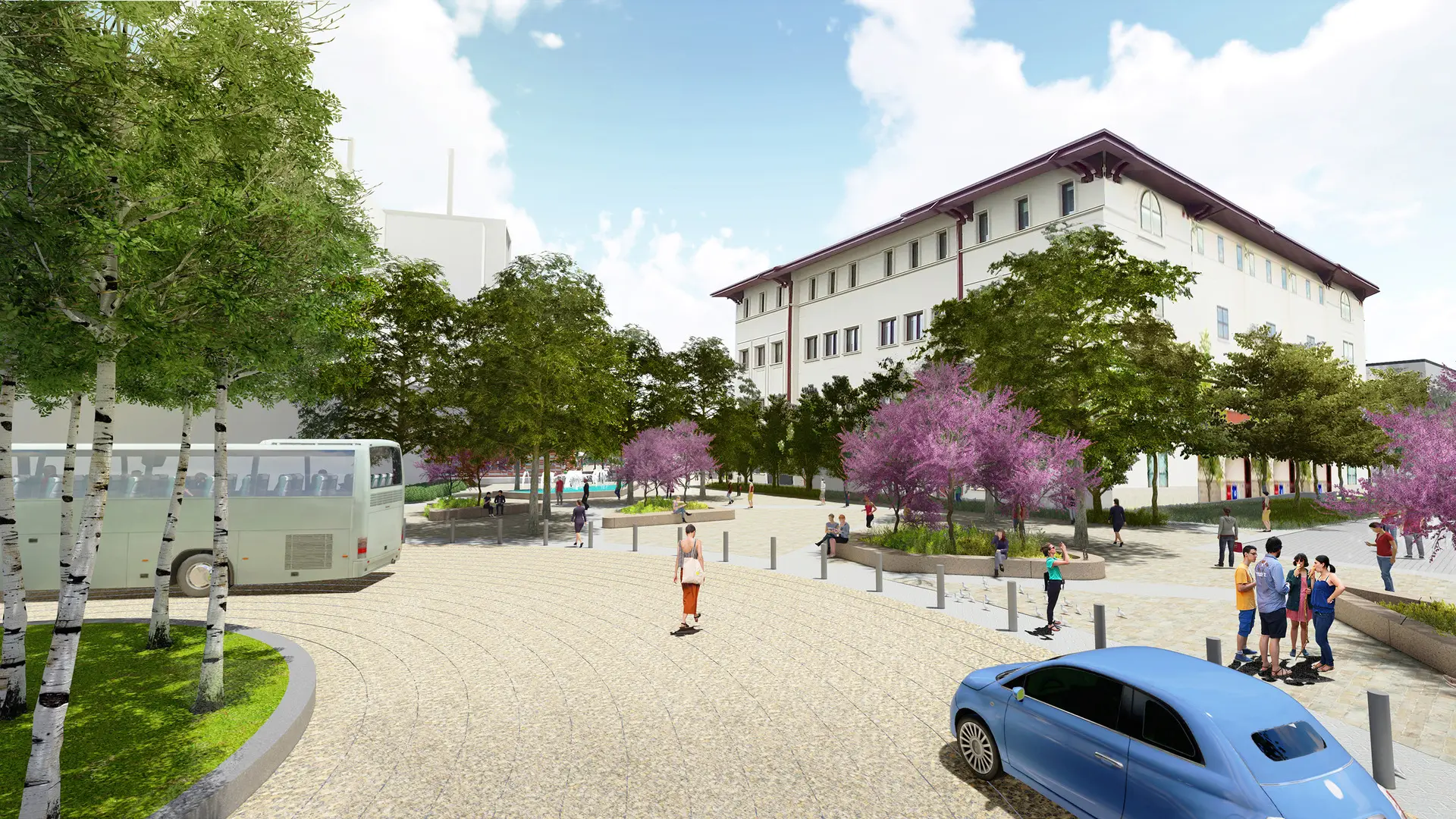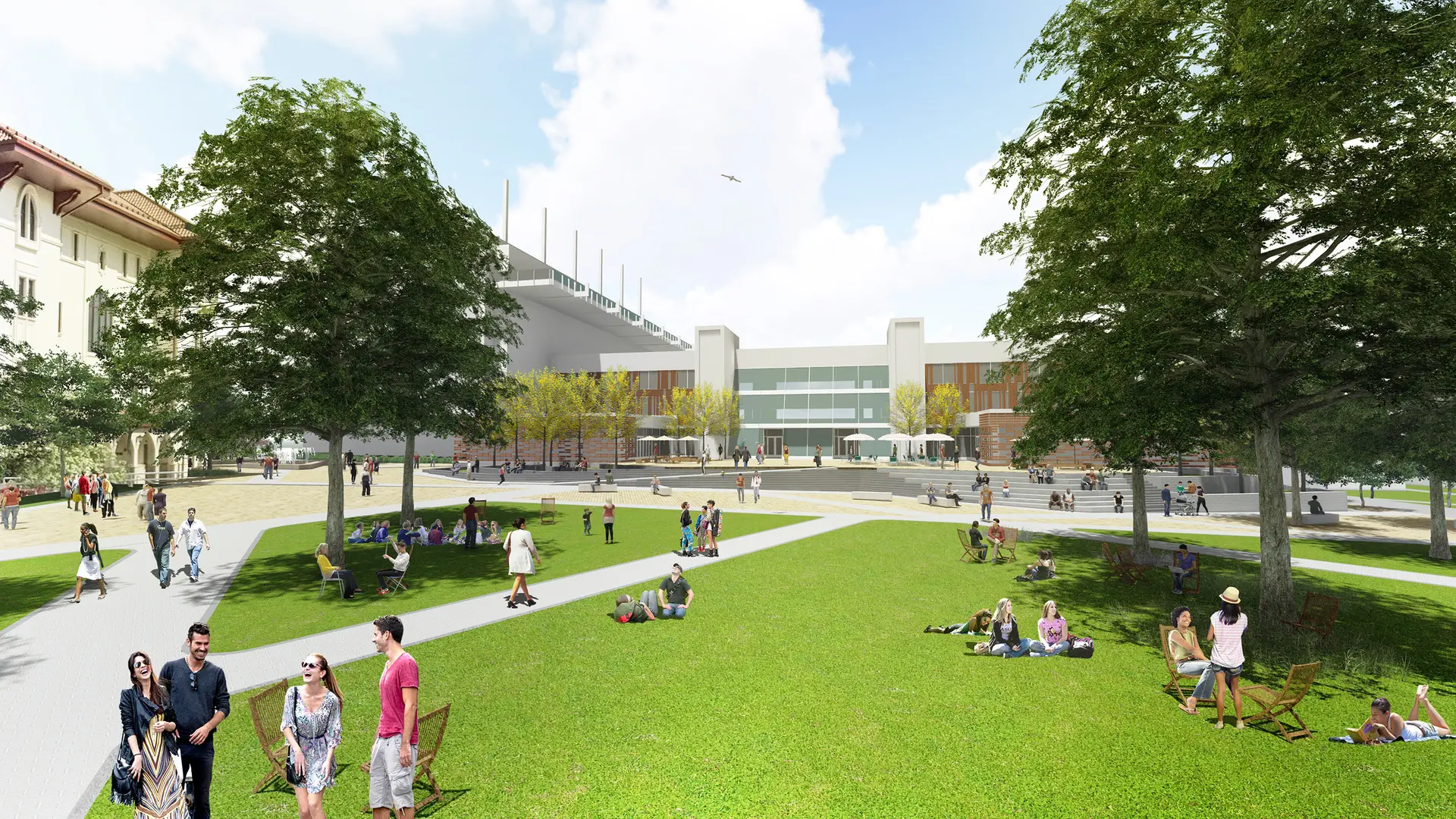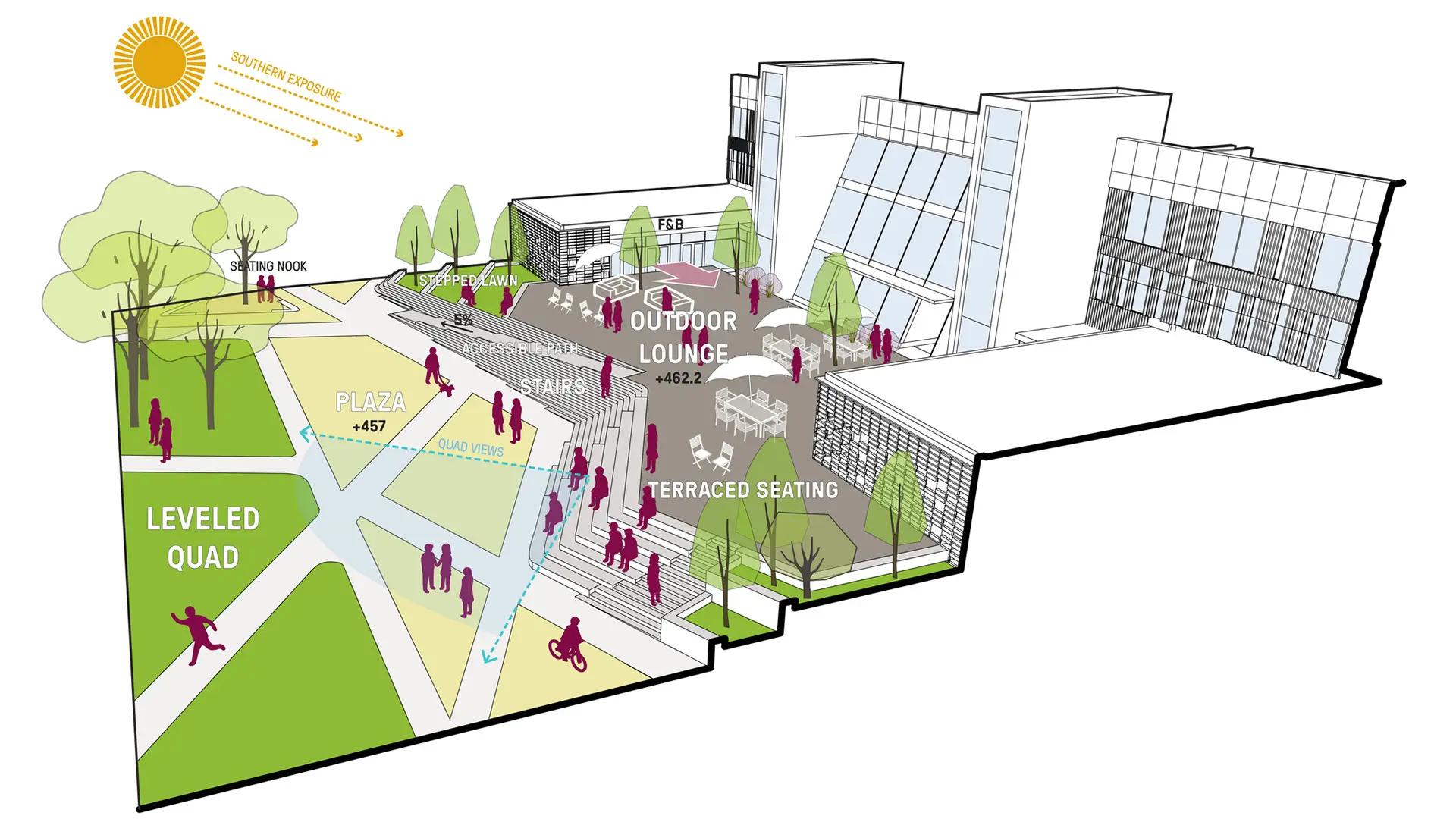SWA/Balsley collaborated with DIG Architects and Montclair State University to reimagine the campus student center, adjacent quad, and connections to the surrounding campus. Through site analysis and project stakeholder meetings, key pedestrian and vehicular circulation routes were identified for resident students, daily commuters, and University staff. The study also identified existing utility corridors, views, key vegetation, and access to parking and buildings. SWA/Balsley’s new plan for the student center area will make it a vibrant destination and a hub for student life. The proposal includes eliminating vehicular and pedestrian conflicts by closing roads, consolidating service functions, and clarifying north-south pedestrian circulation; enlarging and leveling the sunken quad and layering in transverse pathways to encourage free movement and activation of the lawn; introducing generous outdoor lounge areas abutting the revamped student center; and creating a welcoming new rideshare and shuttle arrival area and interstitial plaza spaces that stitch together disparate outdoor spaces into a cohesive and dynamic new landscape.
University of Chicago Booth School of Business
This project regenerates a spectacular, historic cliff-side waterfront site by activating it with new purpose. Working carefully to interweave layers of preservation and natural beauty, the building and landscape work together to leave a light footprint. Today, a distinctive global campus honors the history of its earlier occupation while providing inspiration...
Medgar Evers College
This new quad provides a unifying pedestrian connection between Bedford and Franklin Avenues and between existing and new campus buildings, finally providing the campus with a cohesive identity and sense of place. With the dramatic transformation of a parking lot into more campus green space comes the opportunity to integrate a series of sustainability strateg...
Stanford Toyon Hall
Toyon Hall, a significant historic building originally designed by Bakewell and Brown Architects in 1922, is a three-story structure centered around a magnificent formal courtyard with arcades and arches. The purpose of the project was to preserve, maintain and enhance the building and site. SWA scope of work included evaluation of existing site conditions and...
Westmark School
Westmark is a private, second-through-12th-grade school focused on providing quality education to students with learning differences. The project itself has been divided into five separate phases, which will include site renovations for classrooms, courtyards, playgrounds, etc. The school provides a unique student experience that re-envisions traditional educa...


