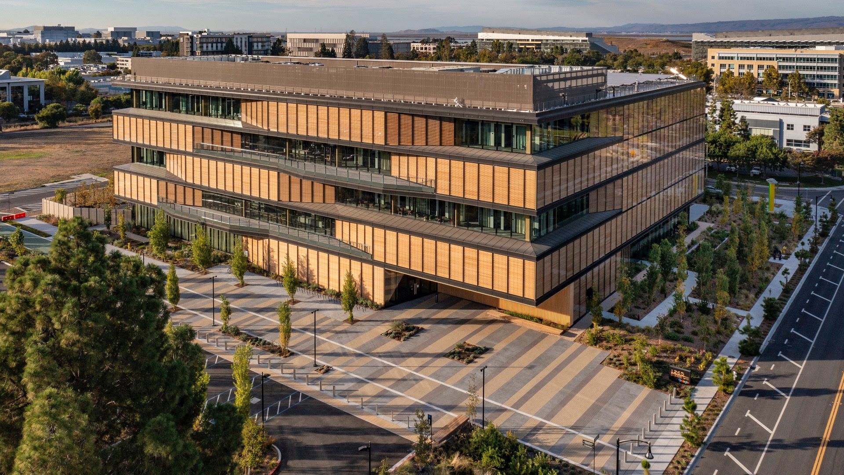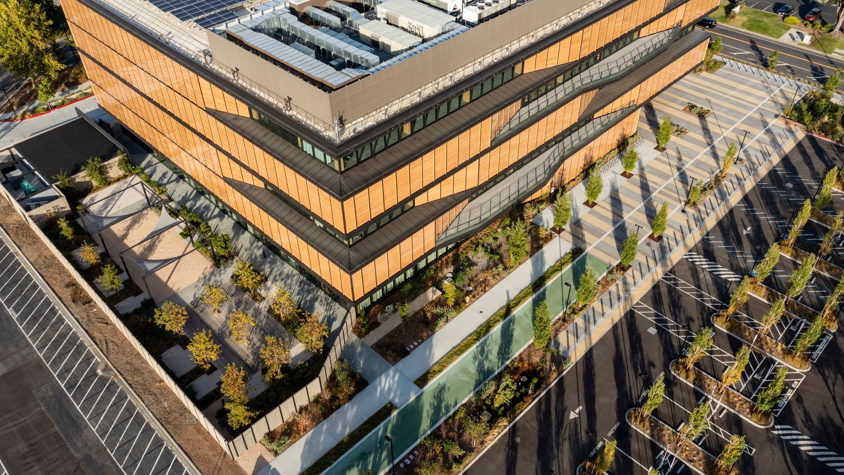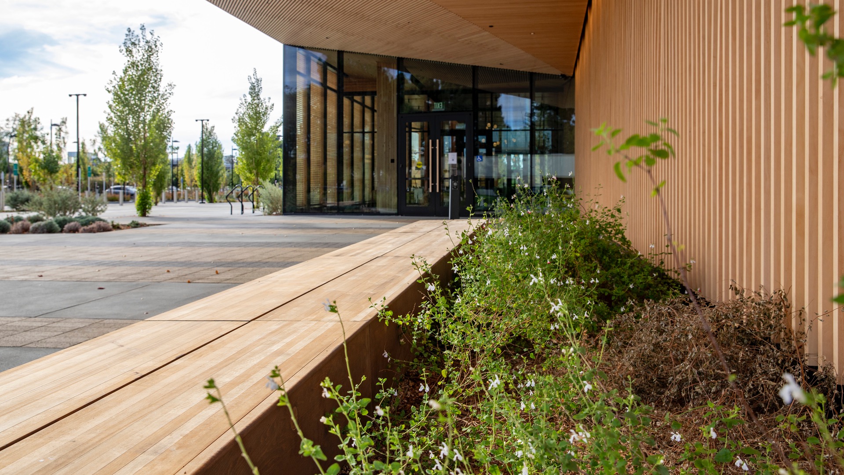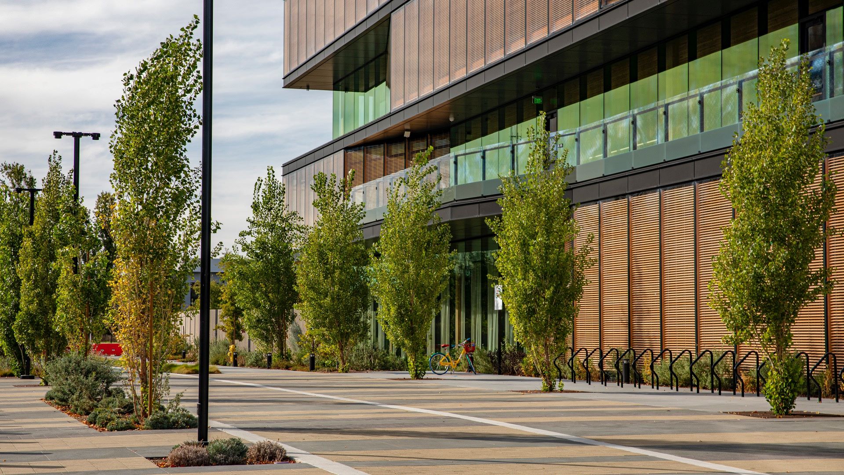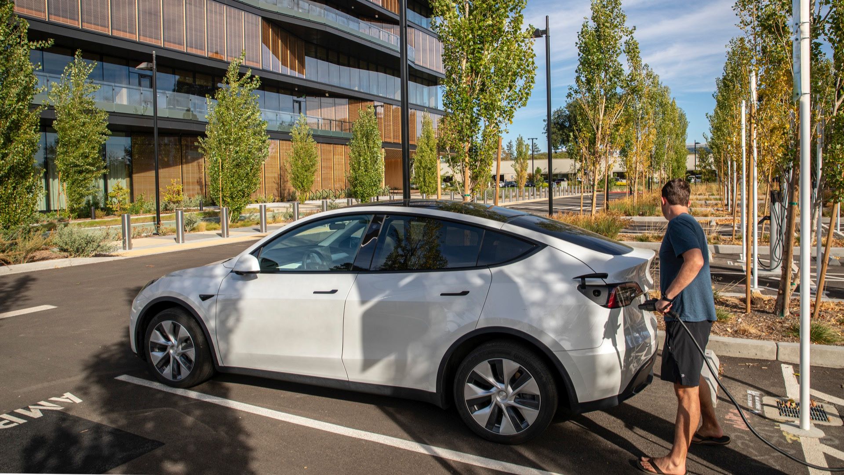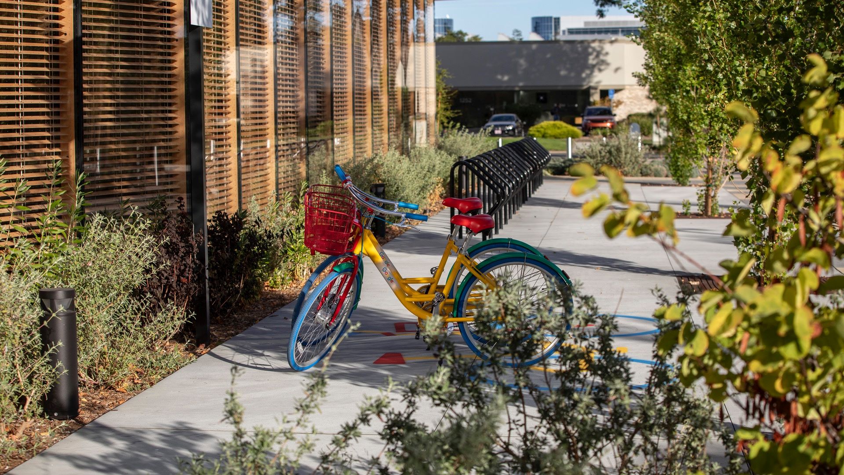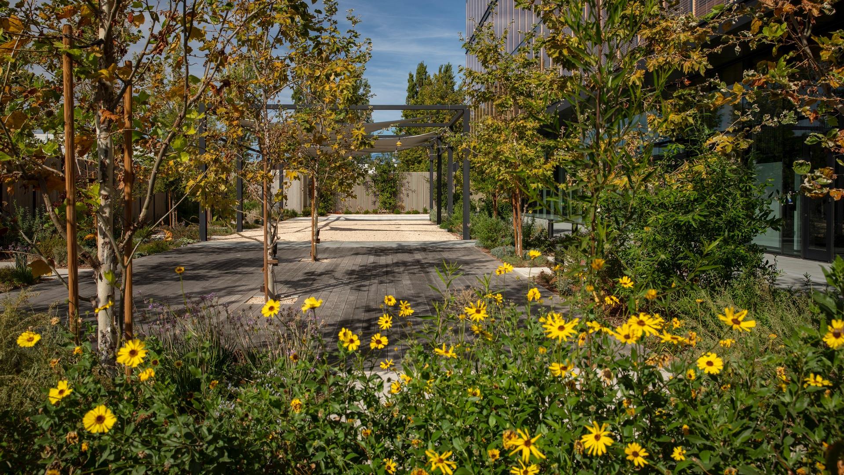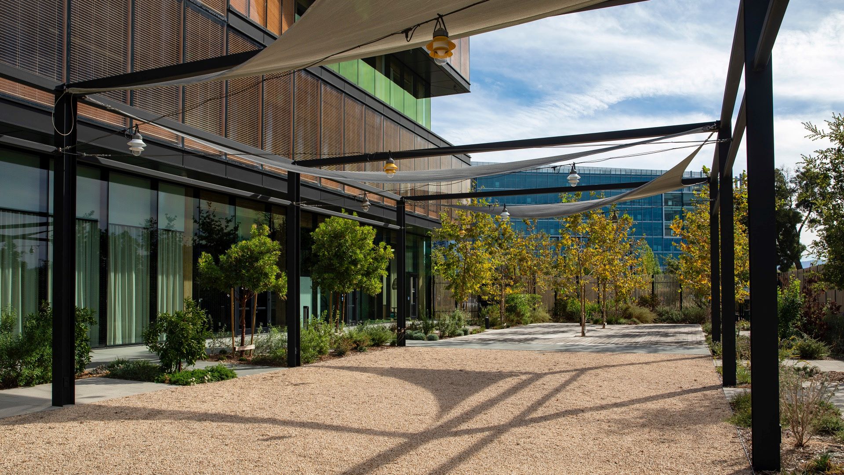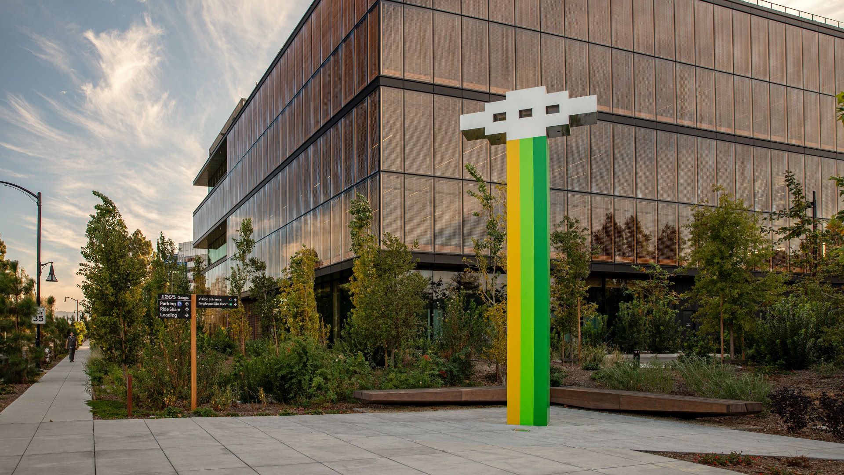In recent years, mass timber has surged in popularity, combining the unique ability to sequester carbon in a building’s frame with exceptional structural and aesthetic value. For Google’s first mass timber building in Sunnyvale, SWA partnered with a multidisciplinary team to extend these principles into the surrounding landscape, creating a unified identity between architecture and environment that centers ecological stewardship.
Incorporating native coastal species like California live oak, sagebrush, and milkweed, the planting design enhances biodiversity, minimizes water use, and provides a refuge for people and pollinators around the building. Wooden site furnishings establish a cohesive material language on the ground plain, further complementing the building materials. Prioritizing connectivity, the site design features multimodal connections to the wider Sunnyvale transit system, encouraging low-carbon commuting for staff and visitors. Capturing the architecture’s warmth and biophilic qualities, SWA’s landscape is designed to create an interconnected experience for employees that blends the built and natural environment.
Collaborators:
XL Construction
Michael Green Architecture
SERA Architects
Equilibrium Engineering Solutions
Sares Regis Group
Kier+Wright
BOLD
RMA Irrigation
Akasaka K Tower
This urban redevelopment project is on the site of the former headquarters of Kajima Construction Corporation. Mid-rise twin towers were replaced with 150-meter-tall high-rise with office space and high-end apartments on the upper floors. SWA designed an entry plaza for the building, while providing much-needed green space in this dense neighborhood in the mid...
Poly Future City
As the first phase of a large development along a new subway line in Beijing, Poly Future City suggests what’s to come. A sleek sales center features an interactive landscape with water features punctuating its pavilions, which boast WiFi, heated seating, and power outlets, all solar-powered. For this temporary building and landscape, SWA took care to invest i...
Xingfa Cement Plant Renovation
Located next to a public rural quarry park, Xingfa Cement Plant is set to be transformed into a national advance science research facility, contributing to the establishment of Huairou Science City. The team of landscape architects and architects worked in close collaboration to preserve valuable cement factory buildings, production structures, existing trees,...
DNP Office Towers
SWA provided landscape architectural services for a new office tower including the arrival plaza, west and north gardens and upper on-structure view terraces at the 8th and 9th floors. The goal of the design was to broaden and strengthen a designated green spine through an urban redevelopment zone and to create a landscape-dominated environment in a dense urba...


