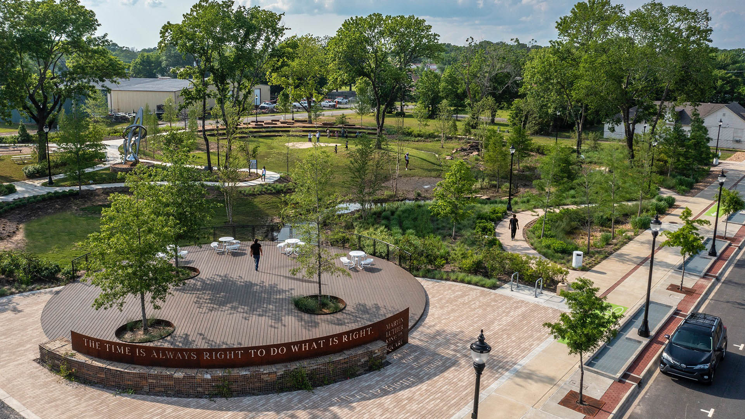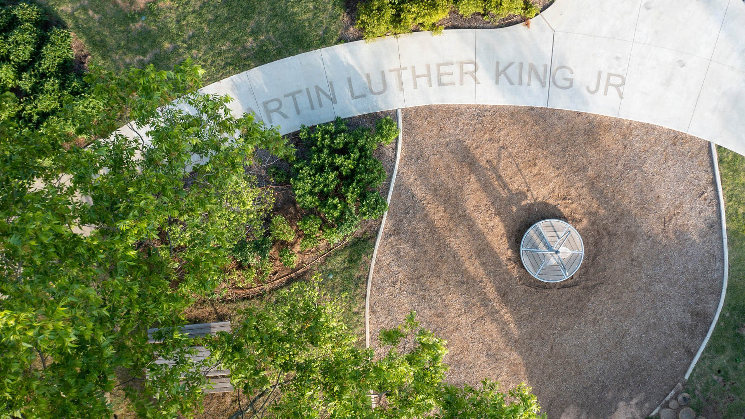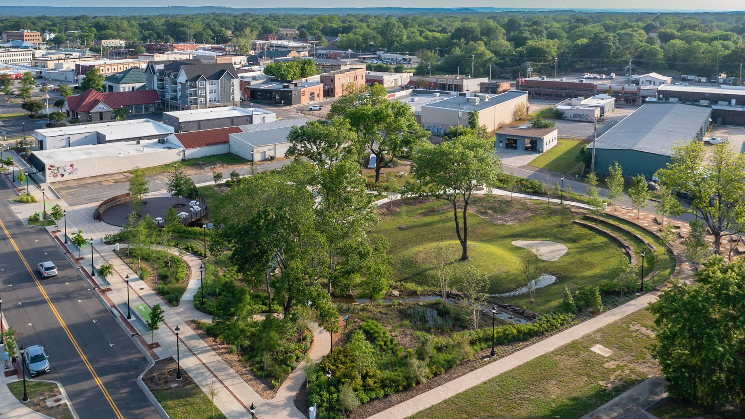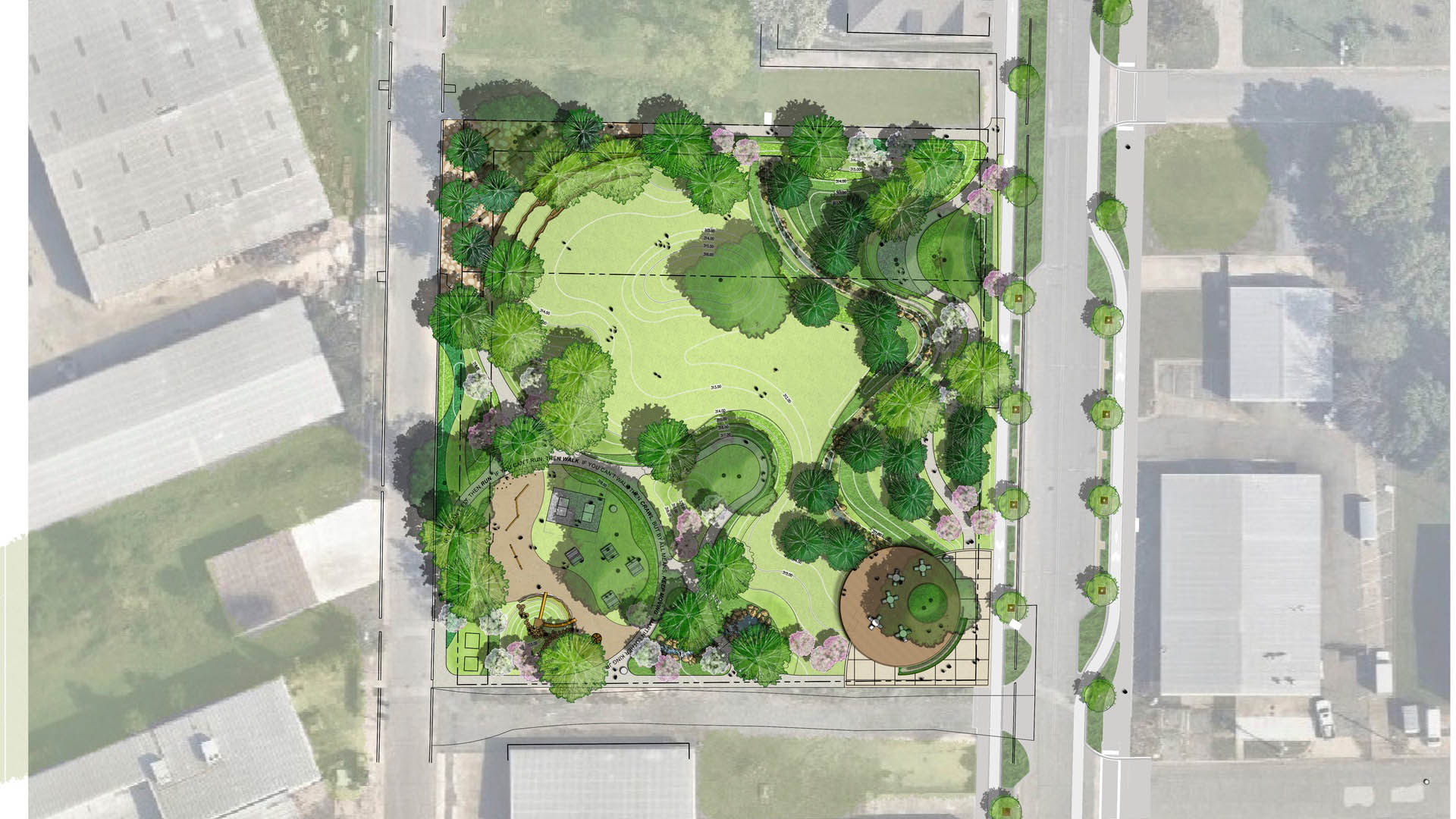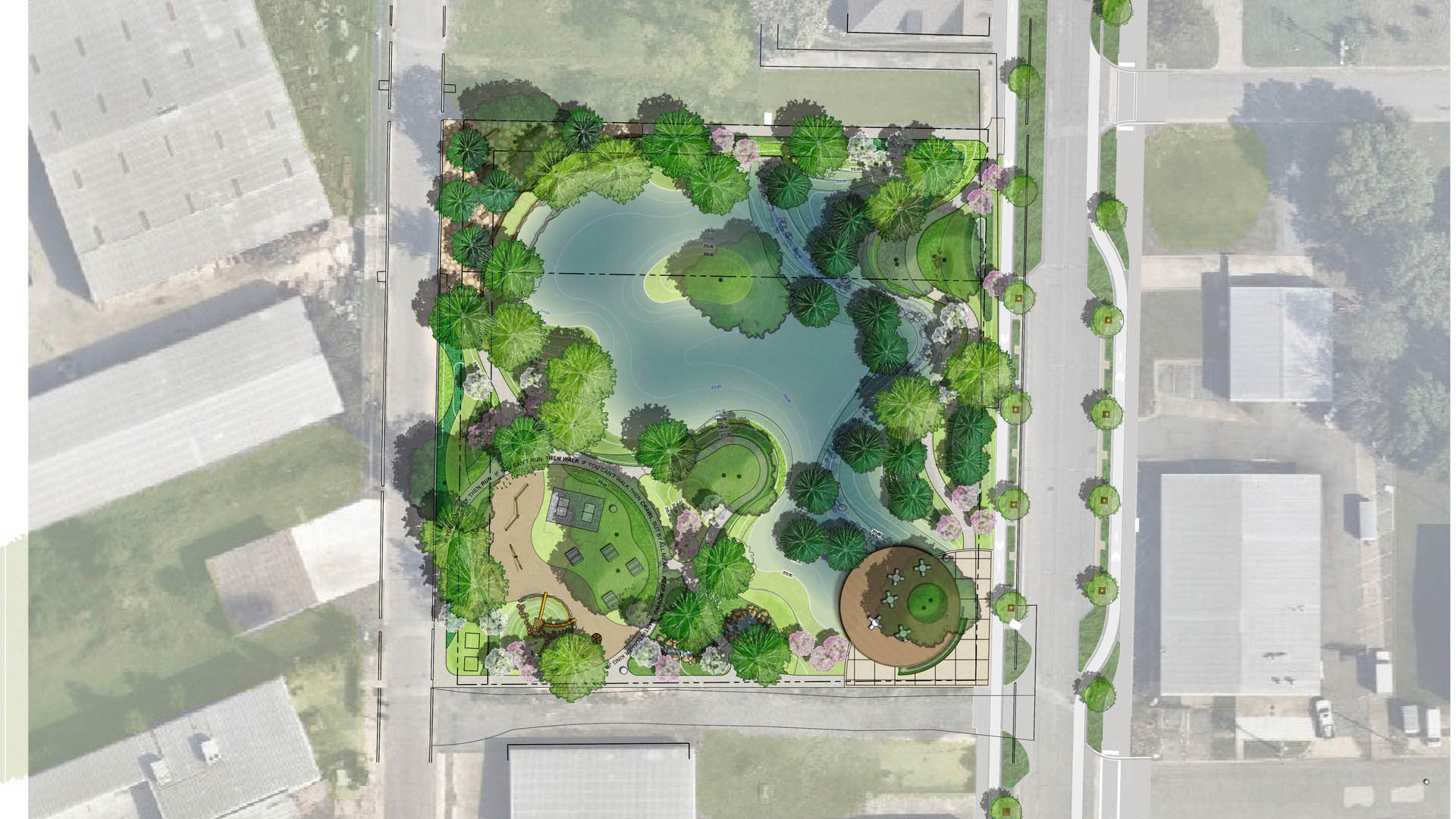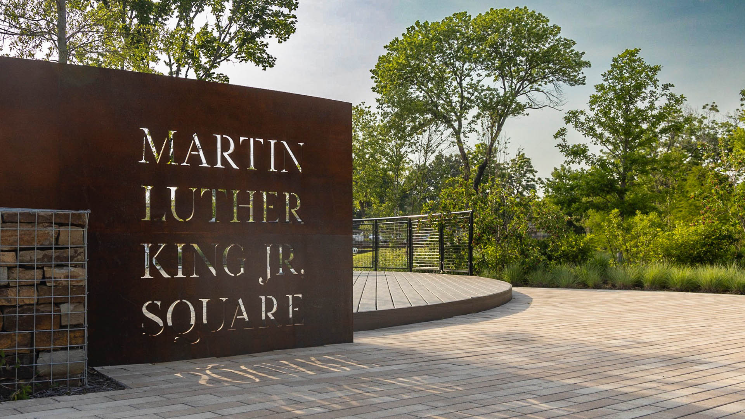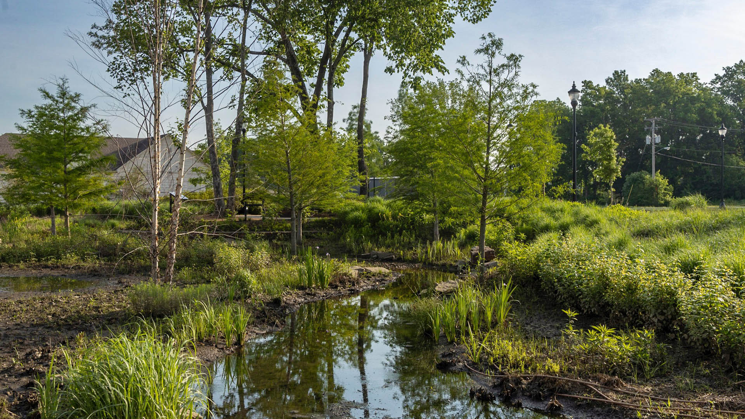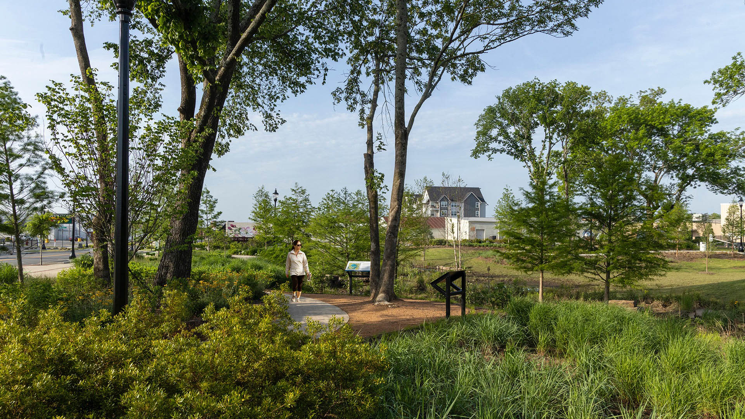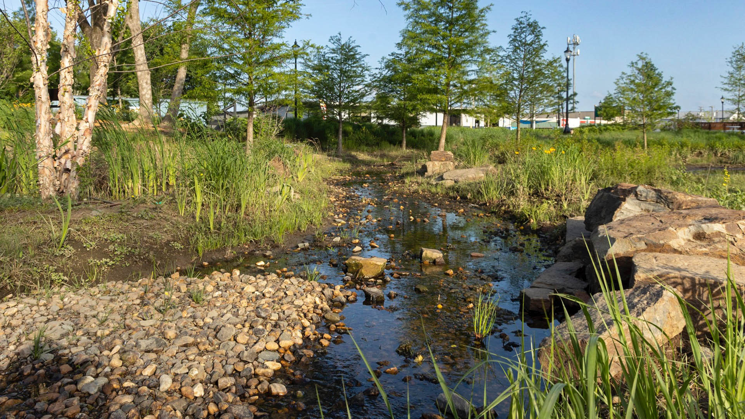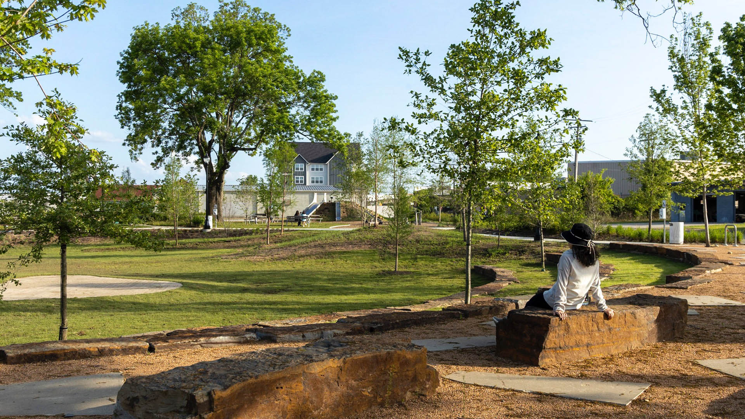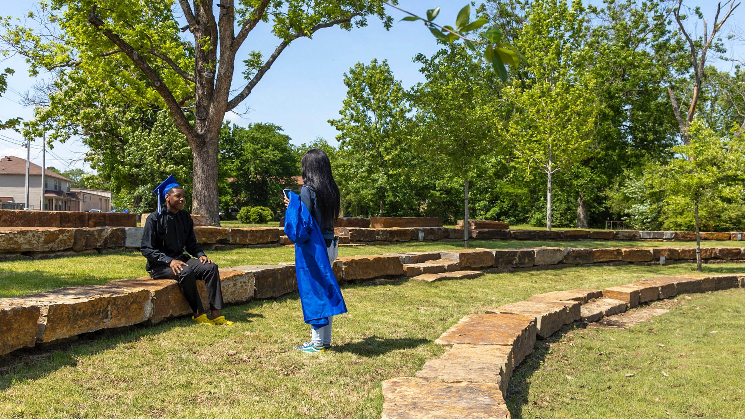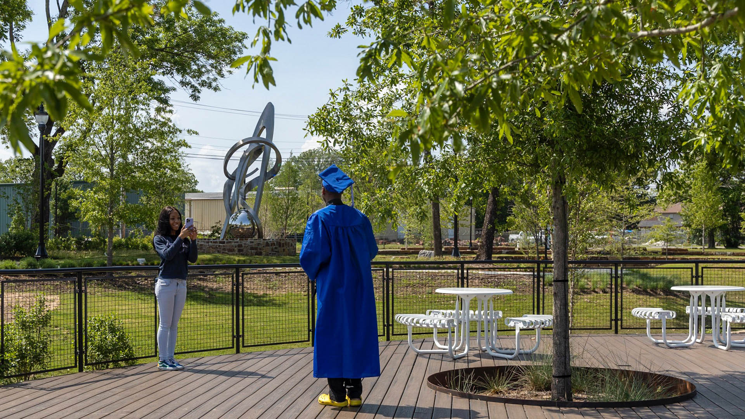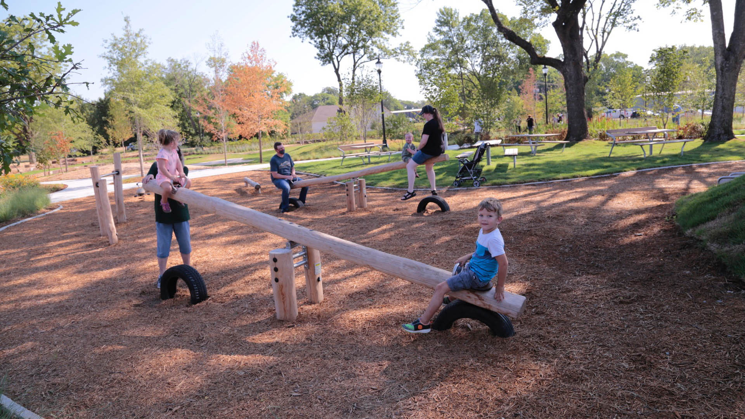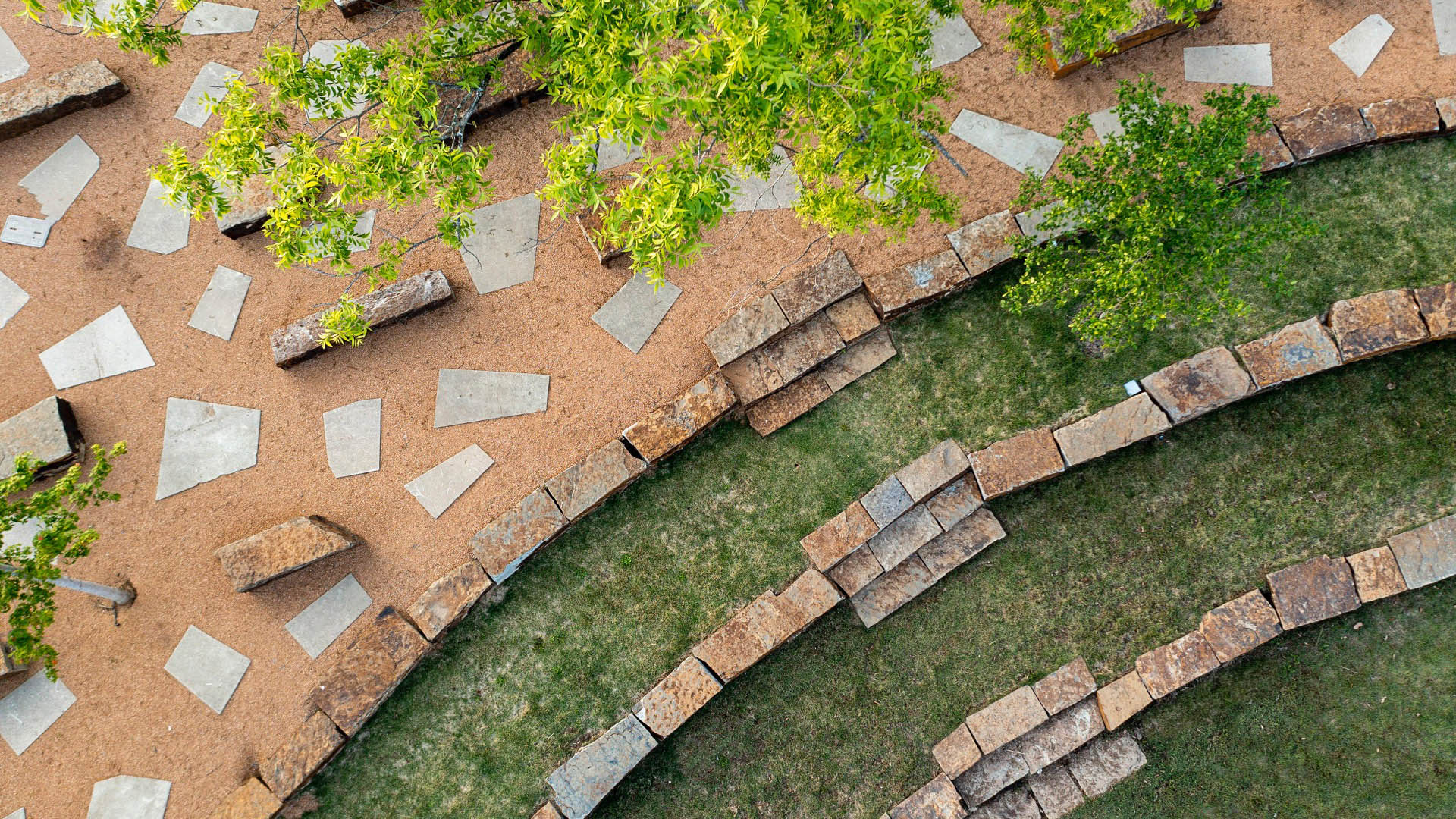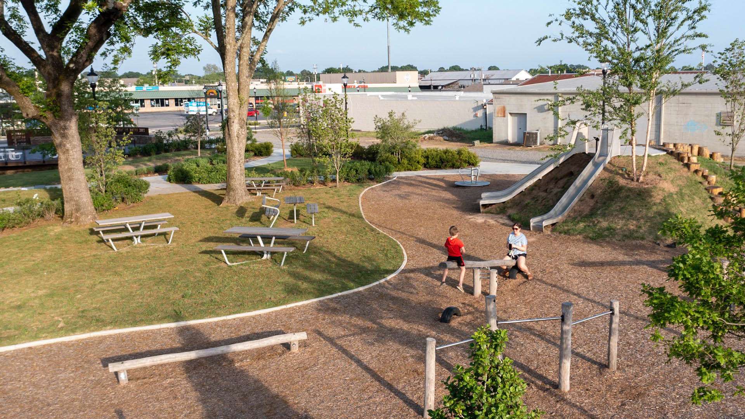“The vision for Martin Luther King Jr. Square leverages site design to demonstrate a different future for storm water management in Conway. The park will transform a brownfield site plagued by flooding into a lively storm water park and cultural asset for the city.”
– City of Conway, Arkansas
The City of Conway received local and federal grants to create a water quality demonstration park in a flood-prone, one-block area of its downtown to educate the public about Low Impact Development (LID) and Green Infrastructure (GI) methods and how they can enhance water quality. The project transformed a remediated brownfield site, subject to seasonal flooding, into a 300-square-foot urban public space that showcases how LID/GI techniques work with nature to manage rainwater as close to its source as possible, using a variety of measures to slow, filter, infiltrate, and evaporate the runoff in this low-lying area. Martin Luther King Jr. Square is artfully engineered to be a unique demonstration of an urban setting functioning in an environmentally responsible way, reducing nonpoint source pollution in the Lake Conway-Point Remove watershed and delivering ecosystem services such as air quality regulation, water regulation, water infiltration, erosion control, nutrient cycling, and recreation. LID/GI methods that were implemented include permeable hardscapes, vegetated living walls, bioswales, and rain gardens. The project also includes workshops, videos, and informational graphics to help educate the public about water quality.
Wuhan Huafa Capital Park
Wuhan Huafa Capital Development is located in the city’s urban core, amidst the hustle and bustle of busy streets and neighborhoods. The nearly 57,000-square-foot green space, adjacent to the Wuhan Capital Residential Development Sales Center, is envisioned to provide an immersive landscape experience for the sales center’s model housing area during the advert...
Tuscany Meadows Park
This neighborhood park renovation was a collaborative effort with the city and neighborhood to create a welcoming space. The new vision sought to make the site more universally accessible and attractive for multi-generational community members. Four new “play rooms” include an outdoor fitness facility, sensory play zones, a n...
Panyu Central Park
Panyu Central Park breaks the boundary of the traditional gated community and promotes sharing of open space among residents and visitors. This neighborhood development is the hub for a dense urban community, raising its visibility and value and setting a high standard for open space in the area. The park provides welcoming activity space for all ages with its...
Peanut Plaza
Reclaiming private land for public use, one of Washington D.C.’s most dangerous intersections has been targeted for vast improvements. The project kicked off with the demolition of a Wendy’s restaurant on site and implemented new road alignments to ease traffic congestion. SWA worked with NoMa community groups and the Department of Transportation on the new vi...


