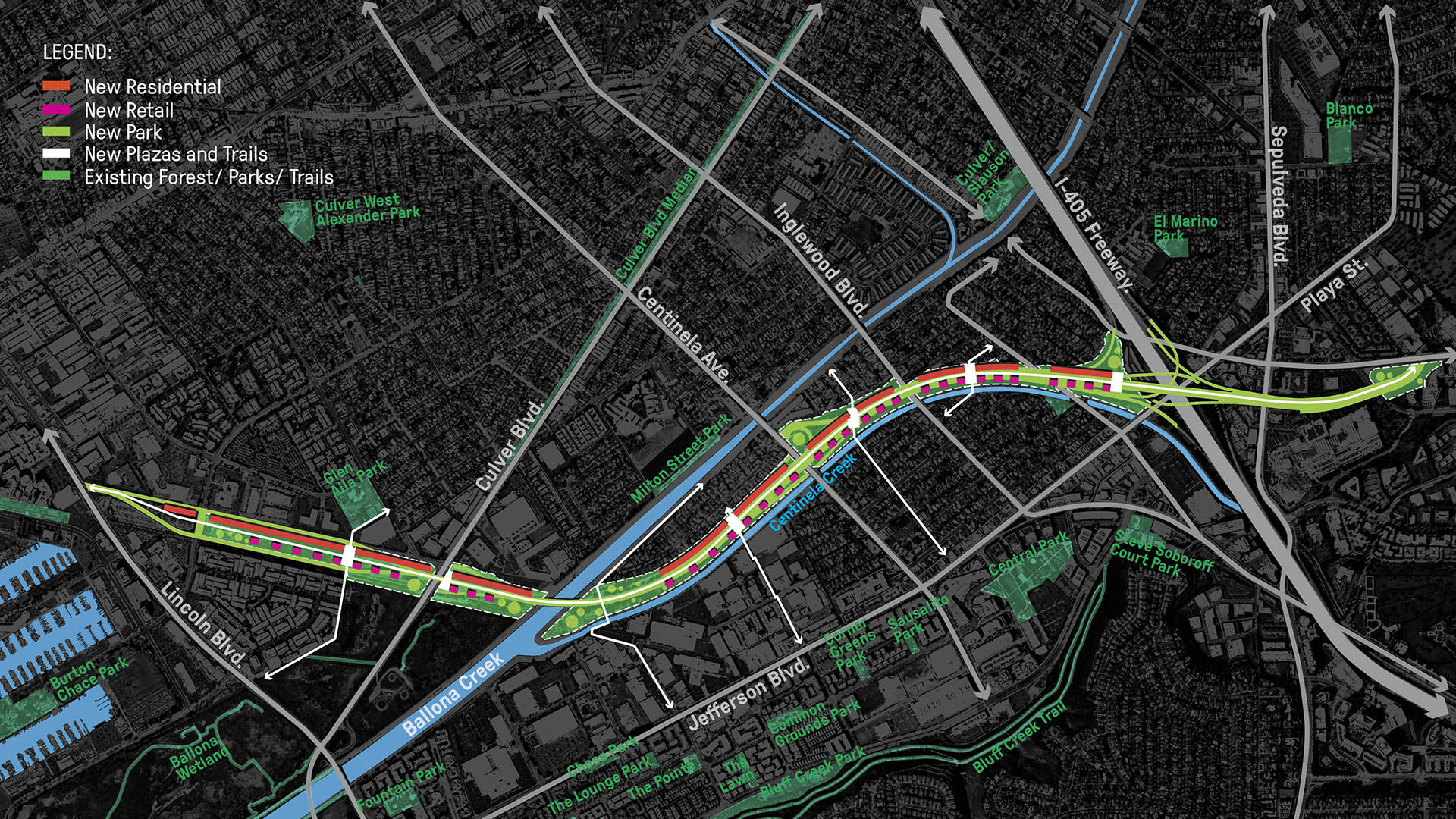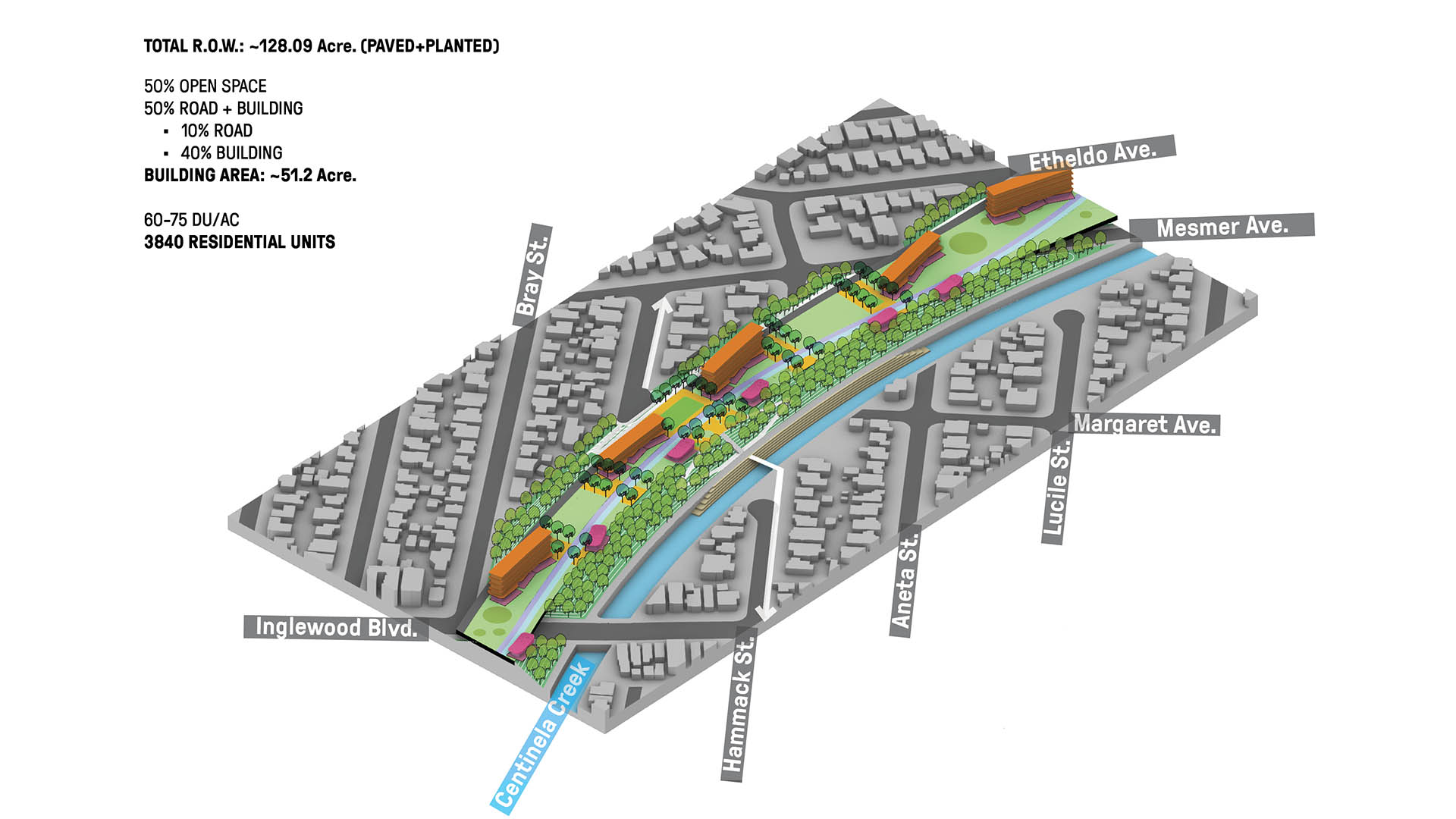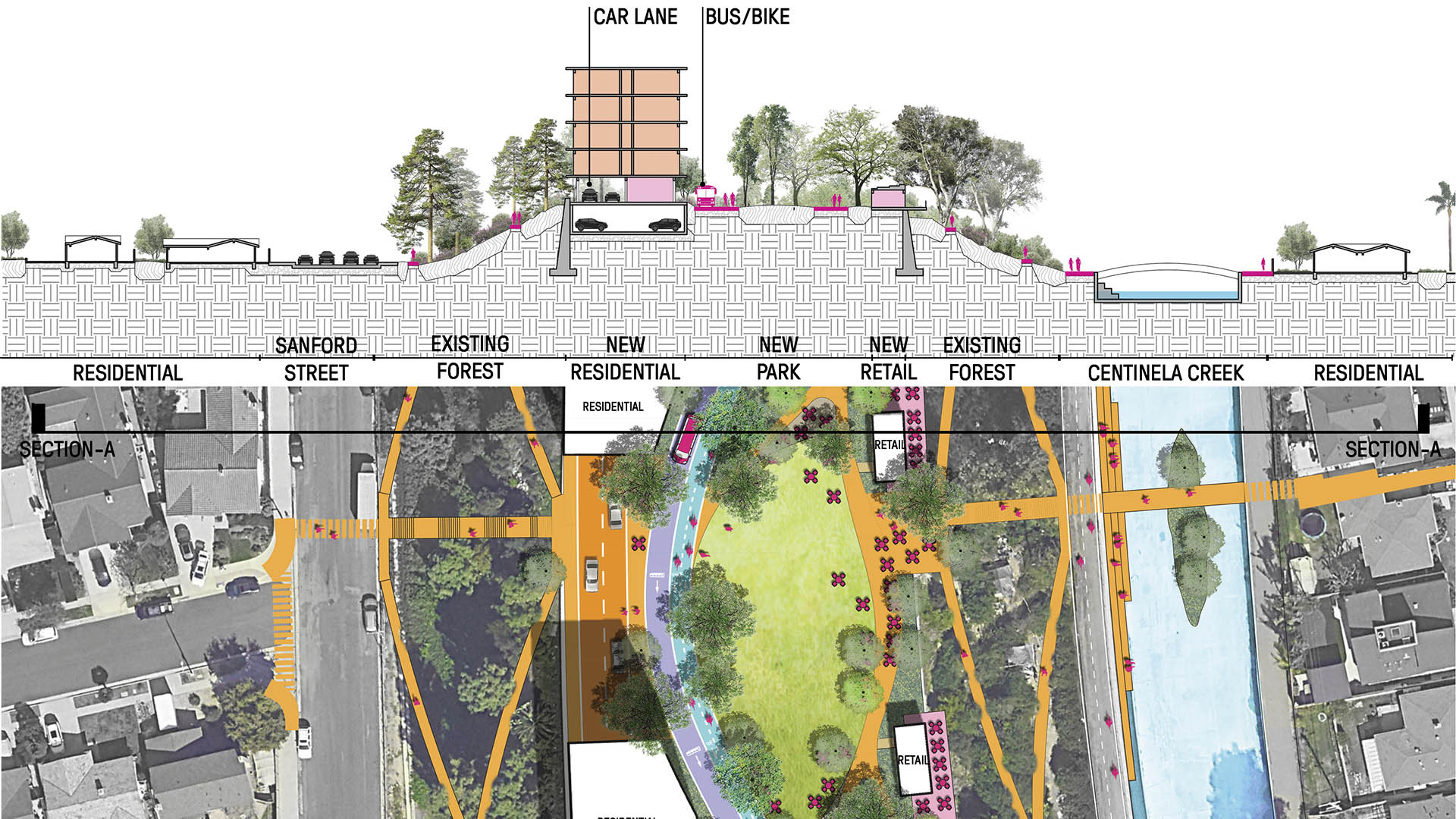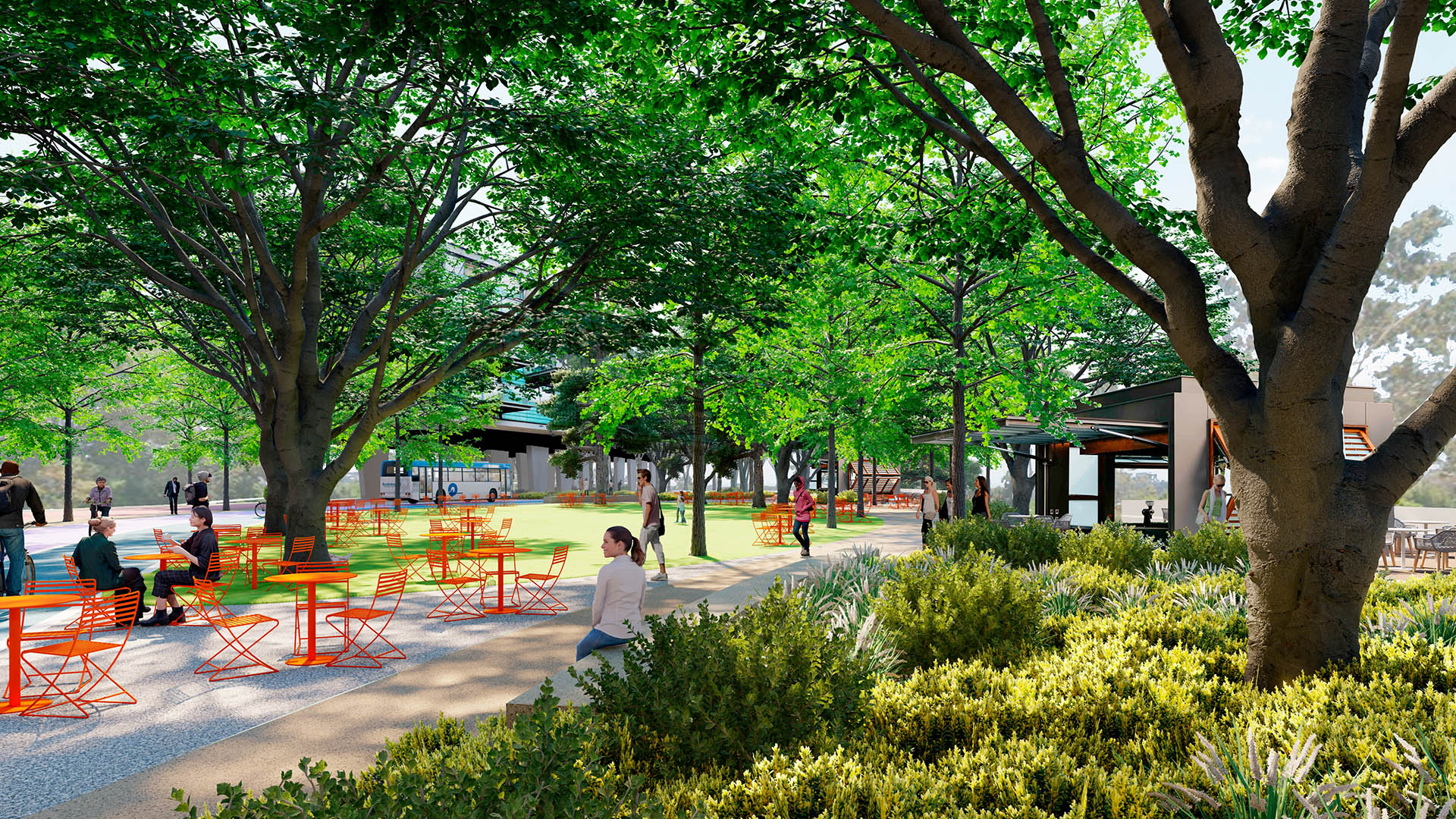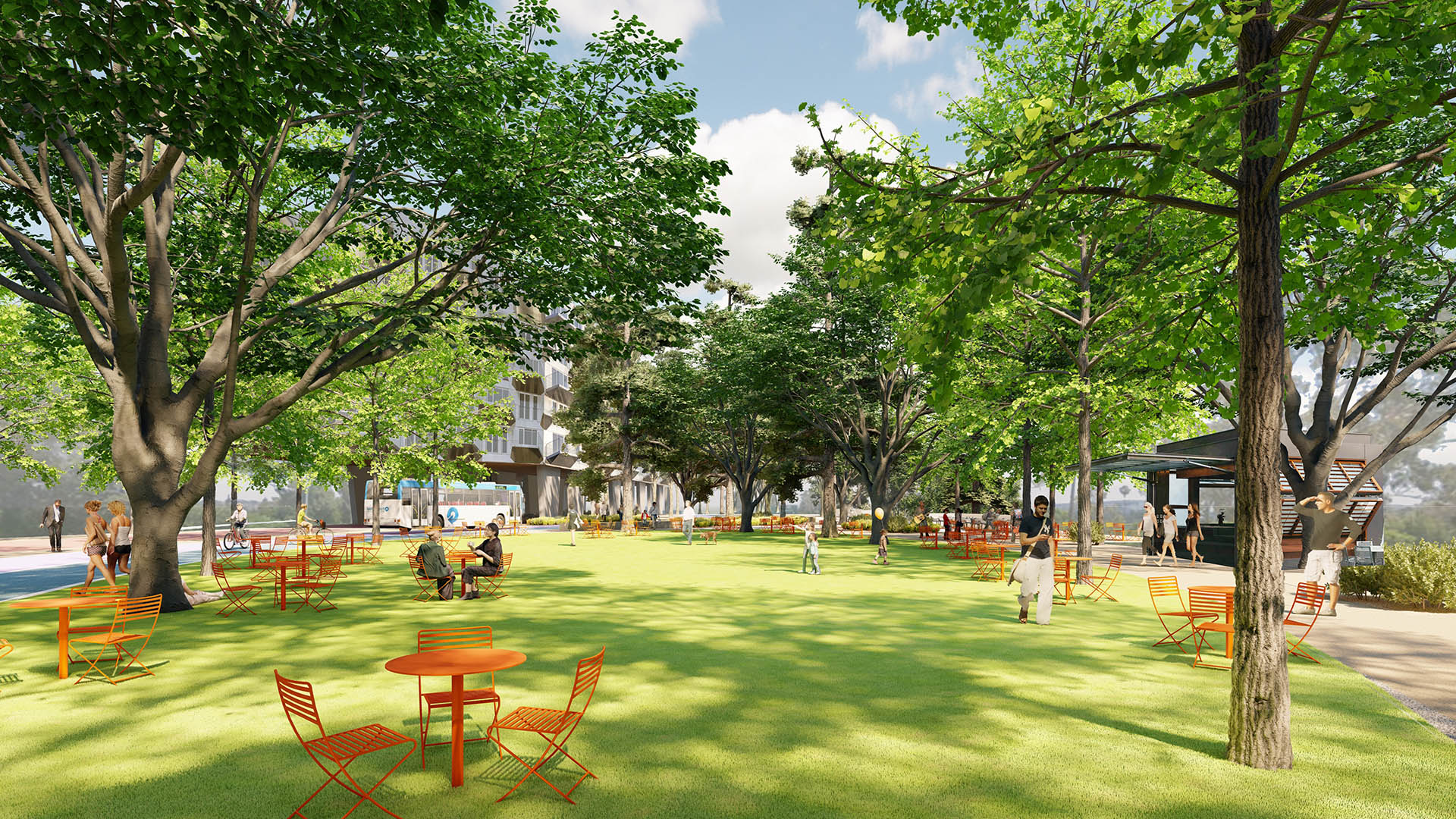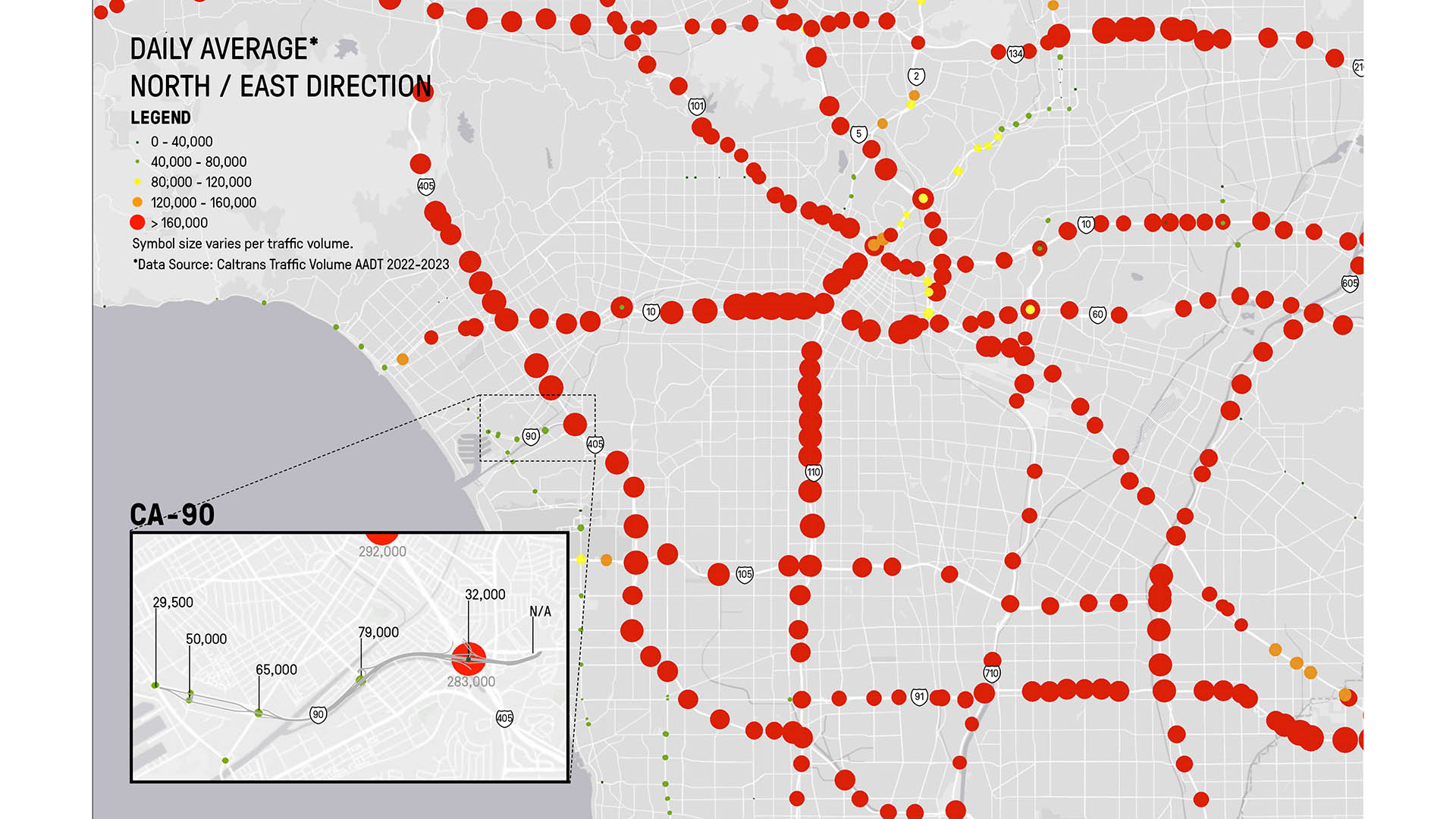What if we transformed one of L.A.’s least used freeways into one of the county’s largest urban parks—reconnecting a historically divided community and drastically expanding affordable housing in an underserved district?
Marina Central Park, a vision co-developed by SWA and the nonprofit Streets for All, proposes a transformation of three miles of the unfinished Marina Freeway (CA-90) into a 128-acre linear park including almost 4,000 new units of affordable housing, a network of new multimodal trails, dedicated lanes for a future Bus Rapid Transit line between Lincoln and Sepulveda Boulevard, expanded retail frontage, and enhanced access to the Ballona Creek Trail and Ecological Reserve.
Altogether, the vision addresses a suite of problems shared by Angelenos citywide: declining air quality, stormwater flooding, a critical housing shortage, and Black and Brown neighborhoods rent apart by 1960s-era highway infrastructure fueled by racist planning policies—reimagining the corridor as a model for sustainability, walkability, and improved quality of life.
Learn more:
Read about it in Urbanize LA.
Naftzger Park
Naftzger Park offers a contemporary and communal gathering space in downtown Wichita with enough variety to appeal to everyone. Designed to activate an area of town between Old Town and a burgeoning new entertainment district, the park is at once an urban foyer and outdoor recreation room. A contemporary pavilion can accommodate picnic tables by day and perf...
Lynwood Mega-Playground
Inspired by the city’s rich history of aerospace research and manufacturing, Lynwood Mega-Playground brings a dynamic space exploration-themed playground to the heart of the Central Los Angeles city.
Completed in Fall 2024, the playground transforms the Northwest corner of Lynwood Park into a colorful spectacle with super-sized play features including a...
Tianjin Culture Park
In the strategy for the upcoming integration of Beijing, Tianjin and Hebei Province, the city of Tianjin has been identified as an advanced national manufacture and research base, as well as a core area of international shipping, a financial innovation demonstration zone, and a pilot region for the overall reformation of the area. The location of the SWA-desig...
Ricardo Lara Park
Ricardo Lara Park is a vibrant city park and a case study in landscape infrastructure. It demonstrates how a small investment and creative thinking about landscape can transform the very infrastructure that has long divided and isolated a community into an amenity that unites it, offering much-needed environmental and recreational benefits.
Here, more ...


