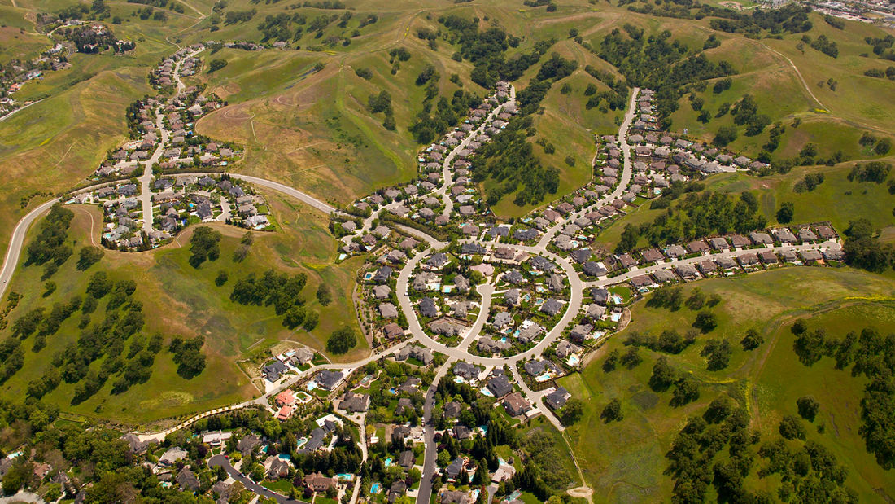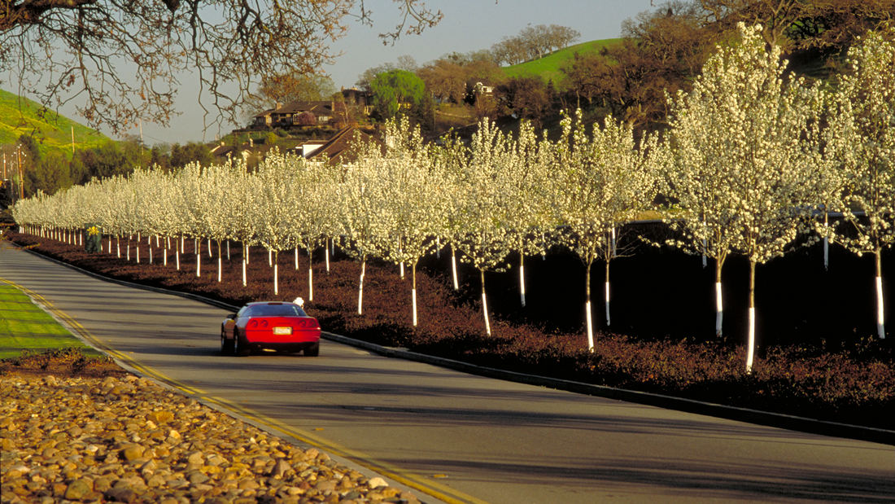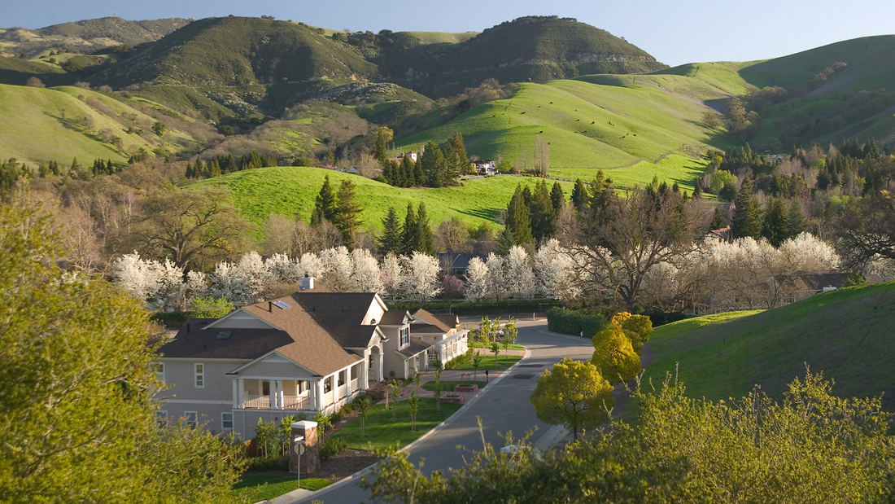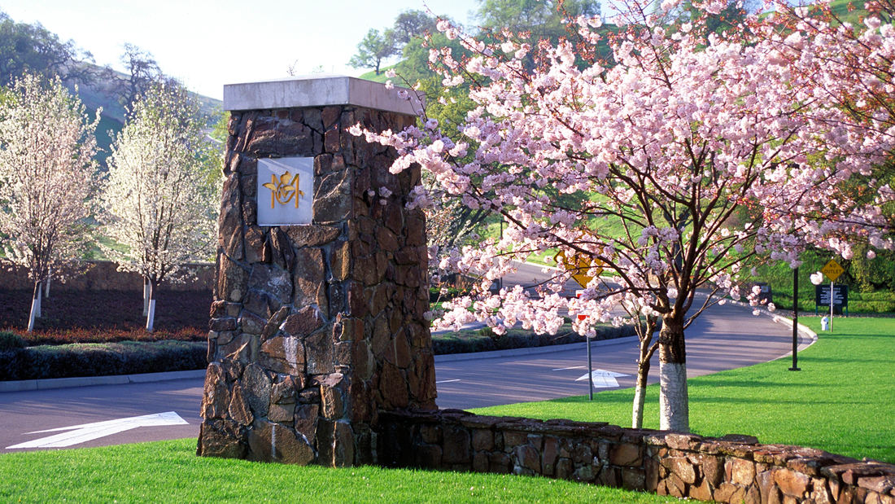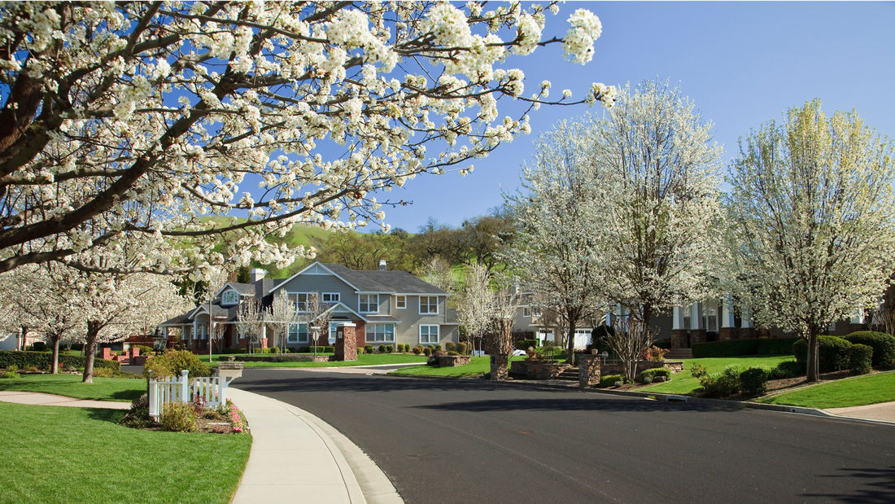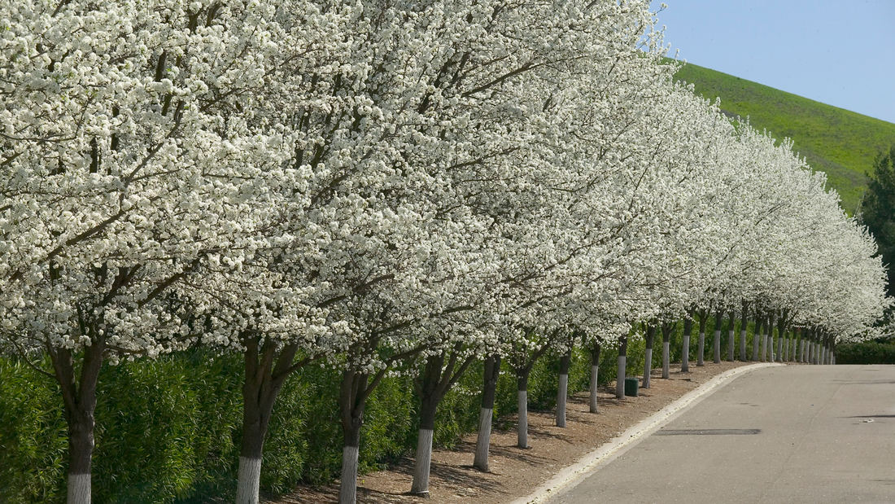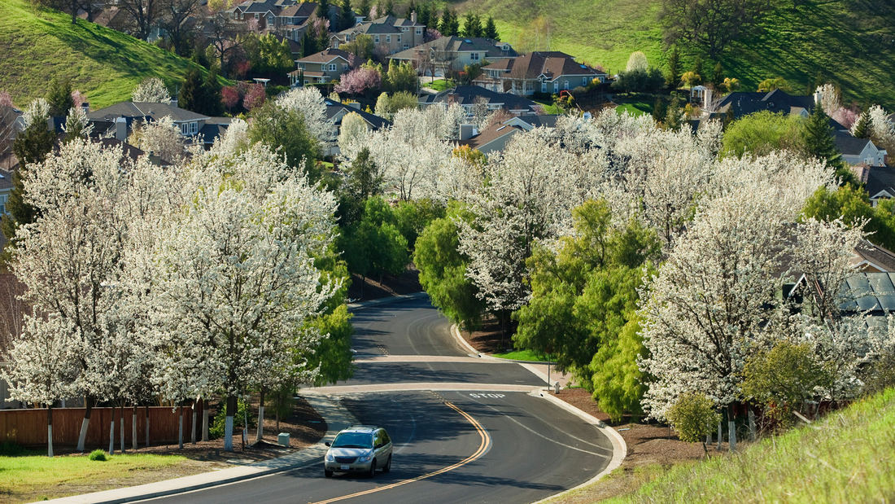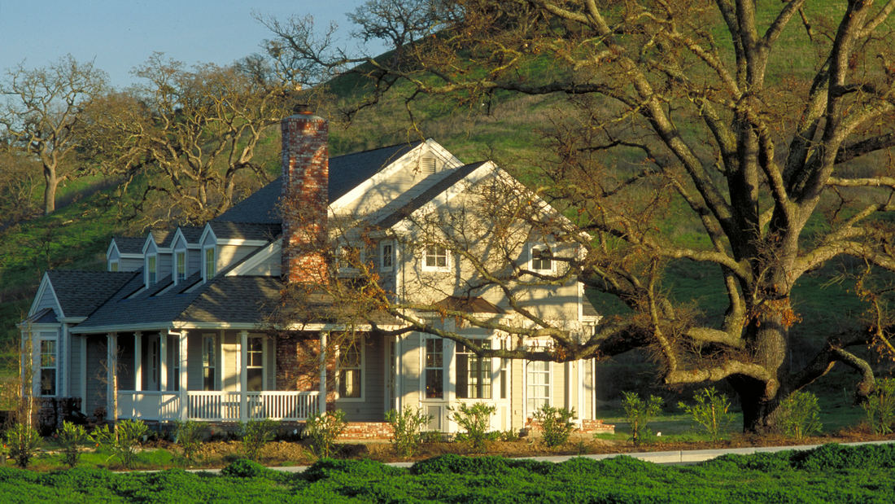The project site is a beautiful 540-acre hillside ranch in suburban Contra Costa County, California. It was slated for development by the City of Danville as a clustered planned community. The development concept was to preserve the essential beauty of the ranch and to allow some 300 homes to be built with the least possible impact. The City’s Planning Commission dictated strict grading standards requiring detailed grading studies for single-family lots. The site’s unstable side slopes and visible ridgelines led to a scheme that concentrated developed areas on canyon floors and dedicated two-thirds of the site to regional park use. The resulting project accommodates 257 custom and semi-custom homes. Over 1,000 oak trees were preserved by this design approach. When grading for the homesites was completed, the site retained its previous landform and tree cover. New landscape accentuated the natural beauty of the site by the use of stone, orchards and gardens. The entry road was designed to fit the hills and to create the mystery of a hidden valley where the homes were placed. At the entry, the magnificent oaks and creek were preserved as the entry feature, highlighted only by a natural stone hedge and entry pylon, and accented by an orchard of flowering trees along the road edge. SWA’s major contribution was to understand the dynamics of a complex tree-covered hillside site and the process of sensitively locating 300 homes without changing the basic landform and preserving the oak-studded hills. The landscape architects were responsible for site analysis, conceptual studies, land planning, detailed grading plans, and extensive public review through the City’s approval process and community workshops. Following the City’s approval of the design approach, the landscape architects provided design, implementation, and field observation of landscape for all common areas, streets, model homes, entry walls, bridges and open space areas. This project was unanimously endorsed by all of the surrounding homeowner groups and received an unprecedented unanimous approval by the City of Danville Planning Commission and City Council. The mayor cited the unique accomplishment of preserving almost all of the 1,000 oaks on the property. The environmentally aware suburban community of San Francisco has repeatedly used this project as an example of how responsible development can be accomplished by sensitive land planning. The leading role played by the landscape architectural firm has enhanced the perception that the profession can make a difference in the design and execution of hillside projects. The unique factor is the combination of sensitive planning and community outreach. The plans for tree preservation and buffering to neighbors were discussed in separate meetings with homeowner groups and in Planning Commission workshops. In a region where the concept of NIMBY or “Not-In-My-Backyard” is a prime planning precept, it is unusual to have every neighboring homeowner group support the project unanimously at the City Council hearing. This support has continued since the opening of the project and through the construction, site grading, and sales phases.
Kunming Eco-Communities
The concept for the Kunming Eco-Town is based on an understanding of the historical natural processes of the location. The masterplan restores balance in the landscape through sensitive development. In using a watershed planning approach to determine the most sensitive lands and subsequently, where development is appropriate, the issues of a healthy, functioni...
Hensley Field Master Plan
Building upon a winning competition entry, SWA is developing a master plan to transform a former Naval Air Station into a premier mixed-use district in southern Dallas. Tasked with crafting an implementable plan that achieves environmental sustainability, economic recovery, and social equity objectives, SWA is working to address the unique challenges of a form...
Mountain House
SWA provided comprehensive master planning services for a new 4,700-acre community located near the foothills of California’s San Joaquin Valley. Envisioned as a sustainable, “smart growth” town located on less productive agricultural land, the community is designed to provide an internal balance of jobs and housing to mitigate traffic impacts. Working for the...
Next C
Next C Water City is a new, fully self-contained sustainable city planned for 500,000 residents. Water was central to the Next C planning concept, supplied by two adjacent rivers and monsoon rains. The city is a system of wetlands, rivers, lakes, and canals, cleansing the water from up-river communities and managing floods during the monsoon season. Working wi...


