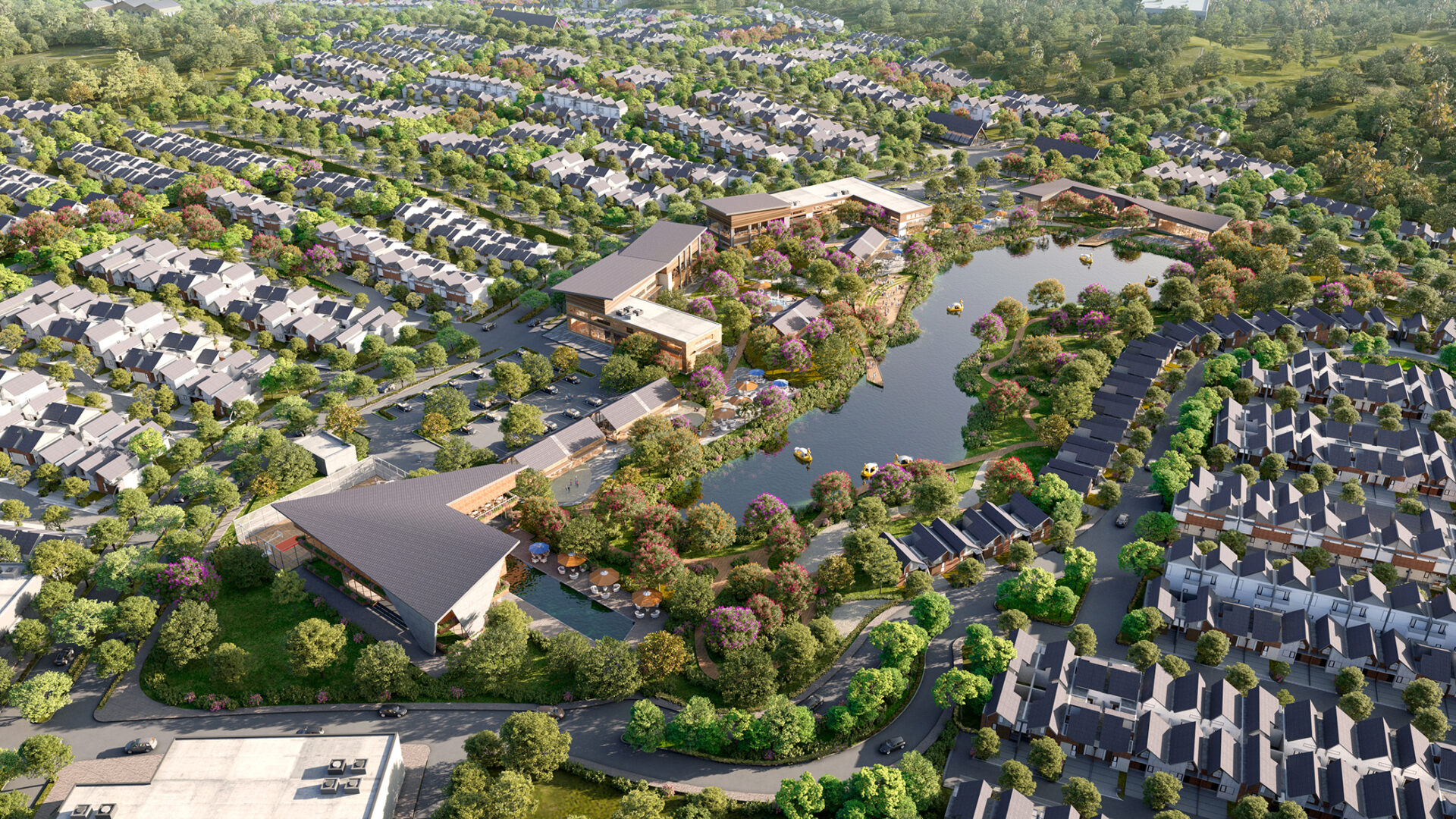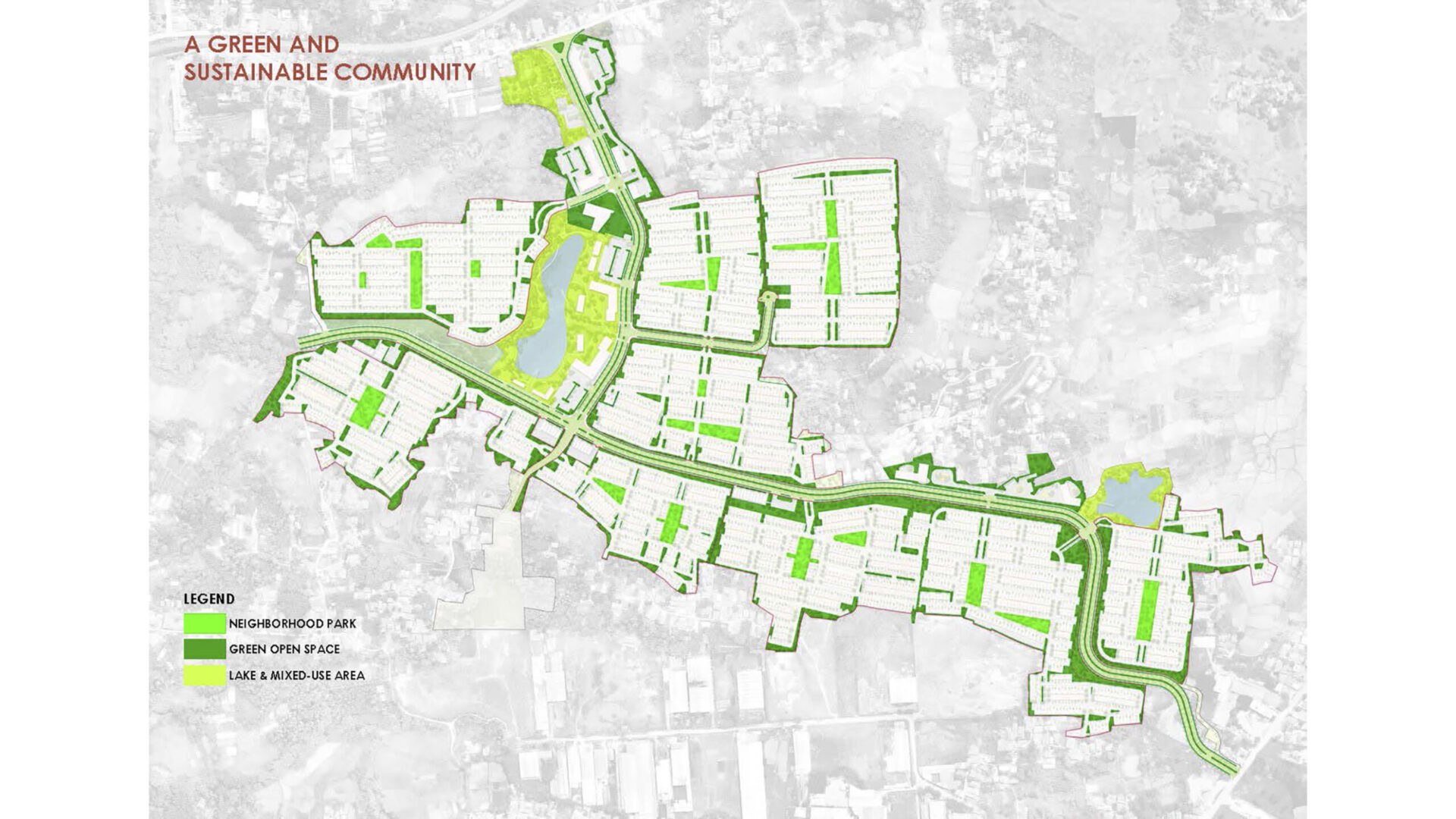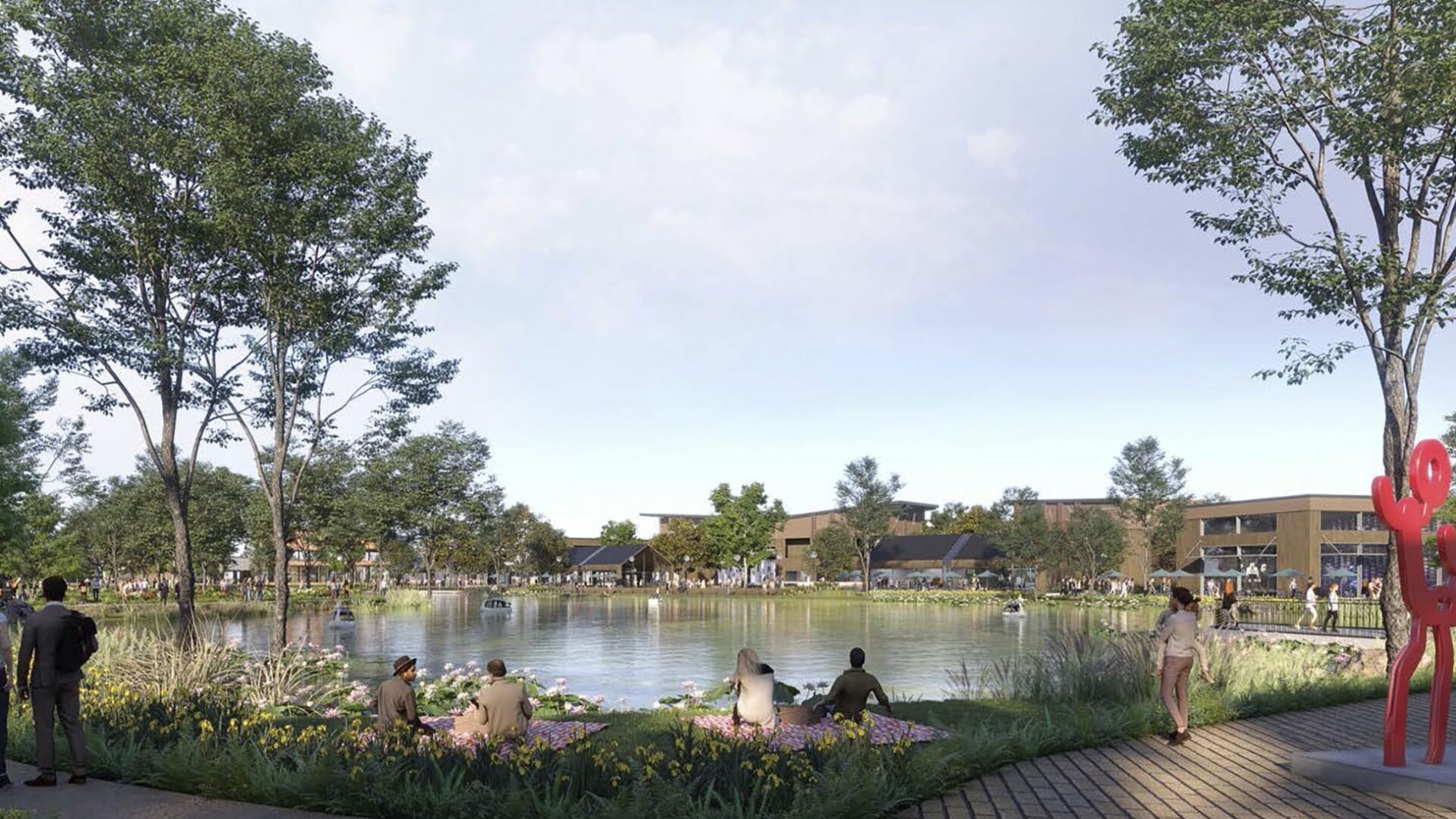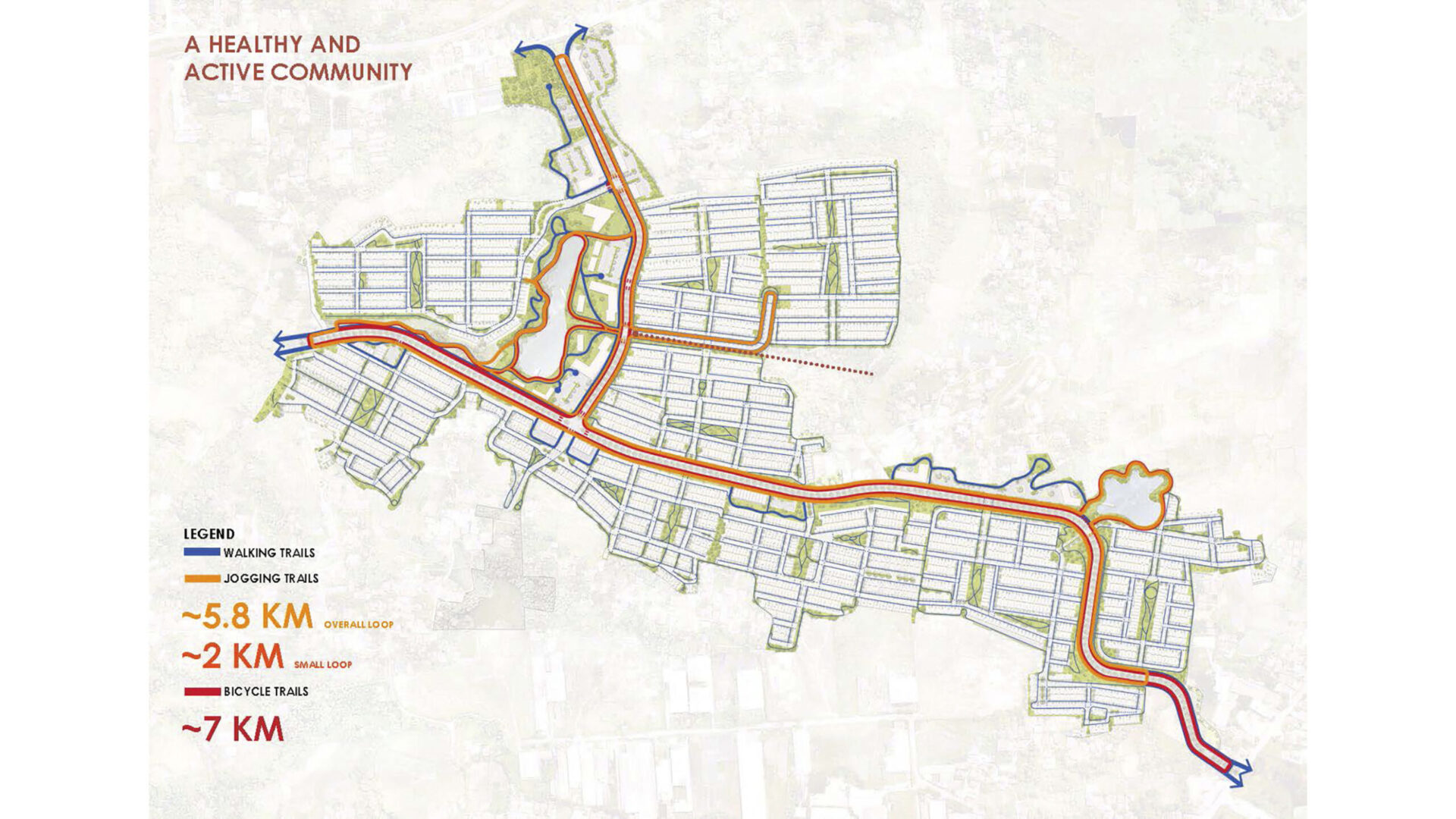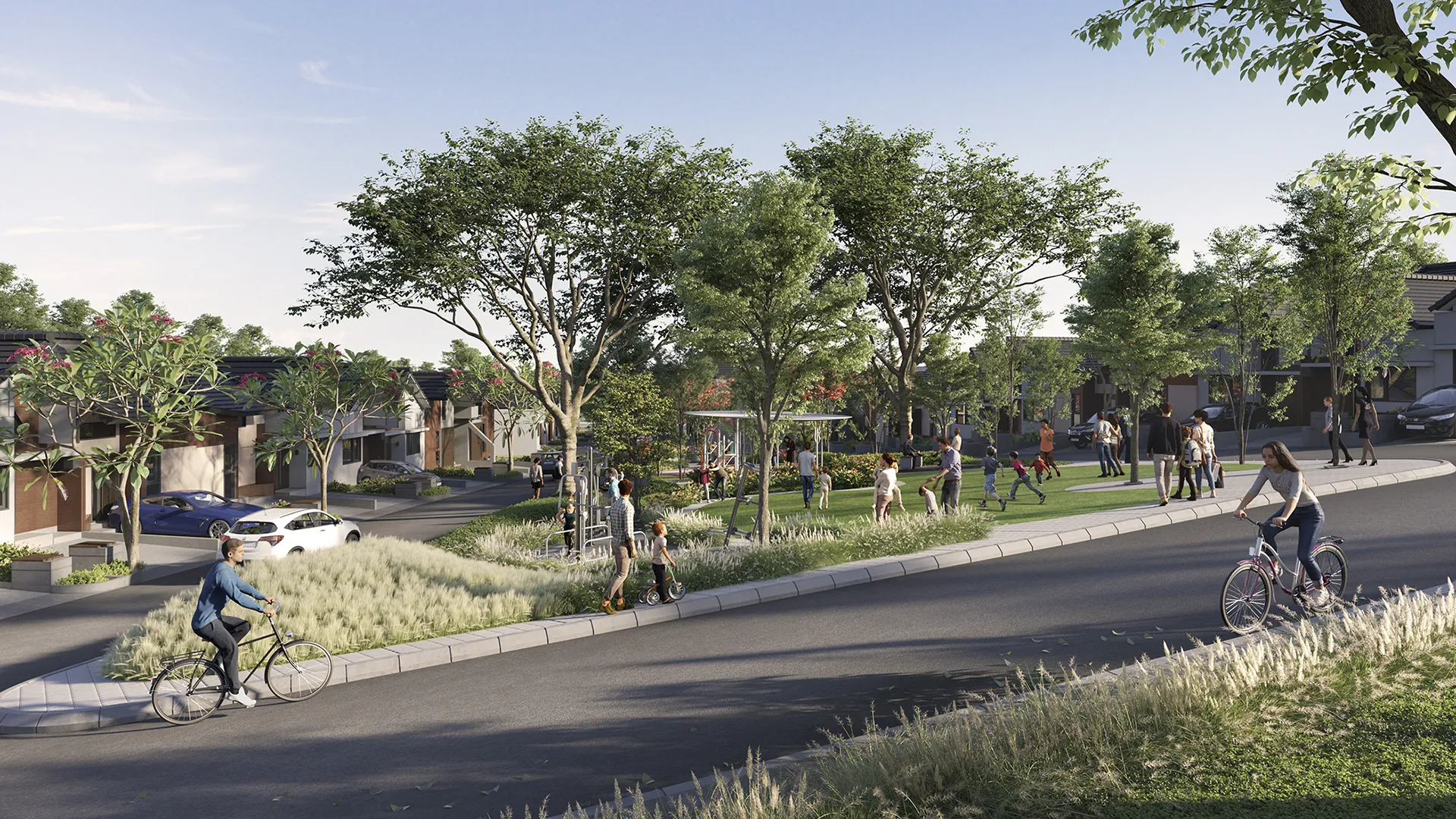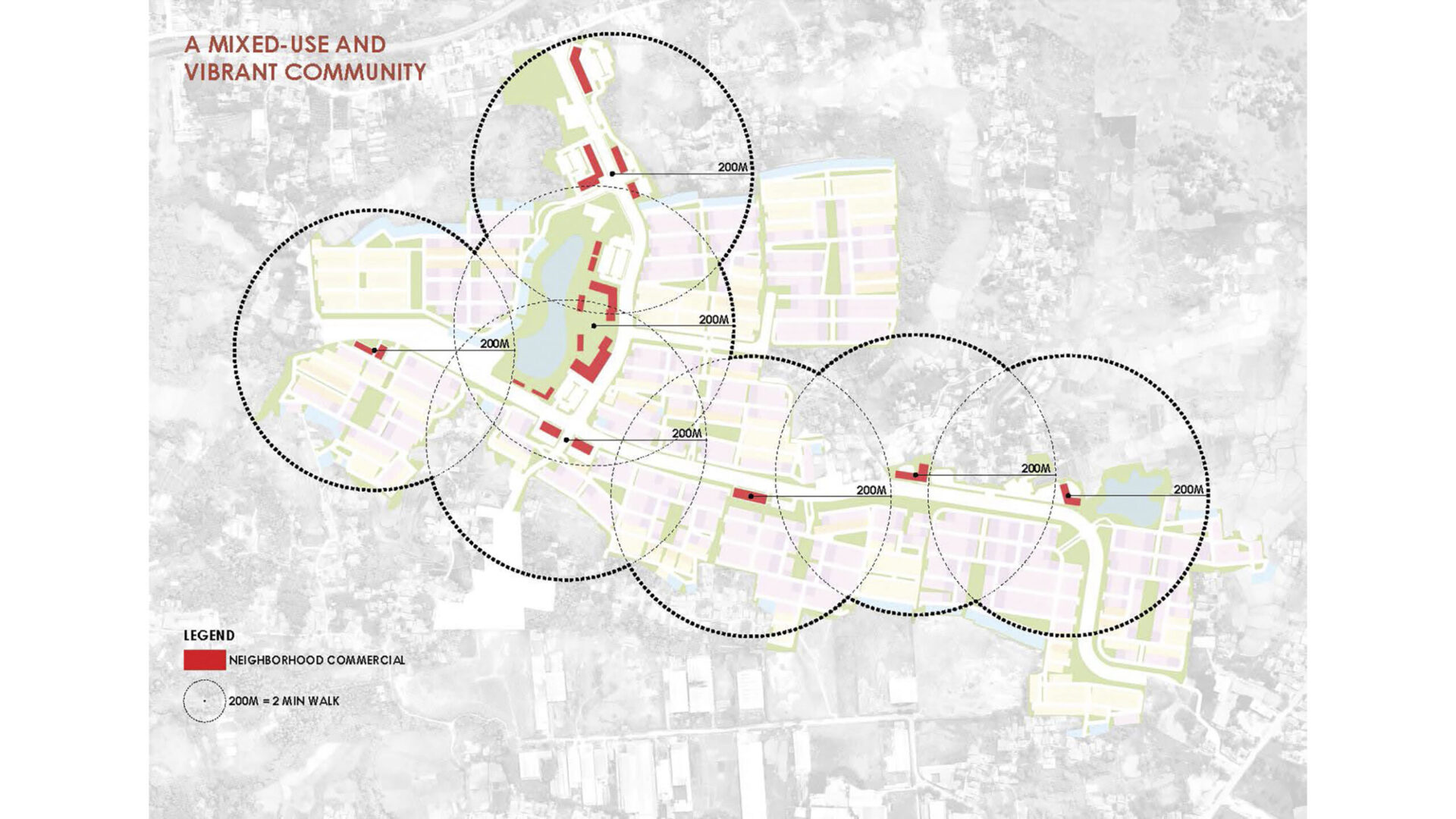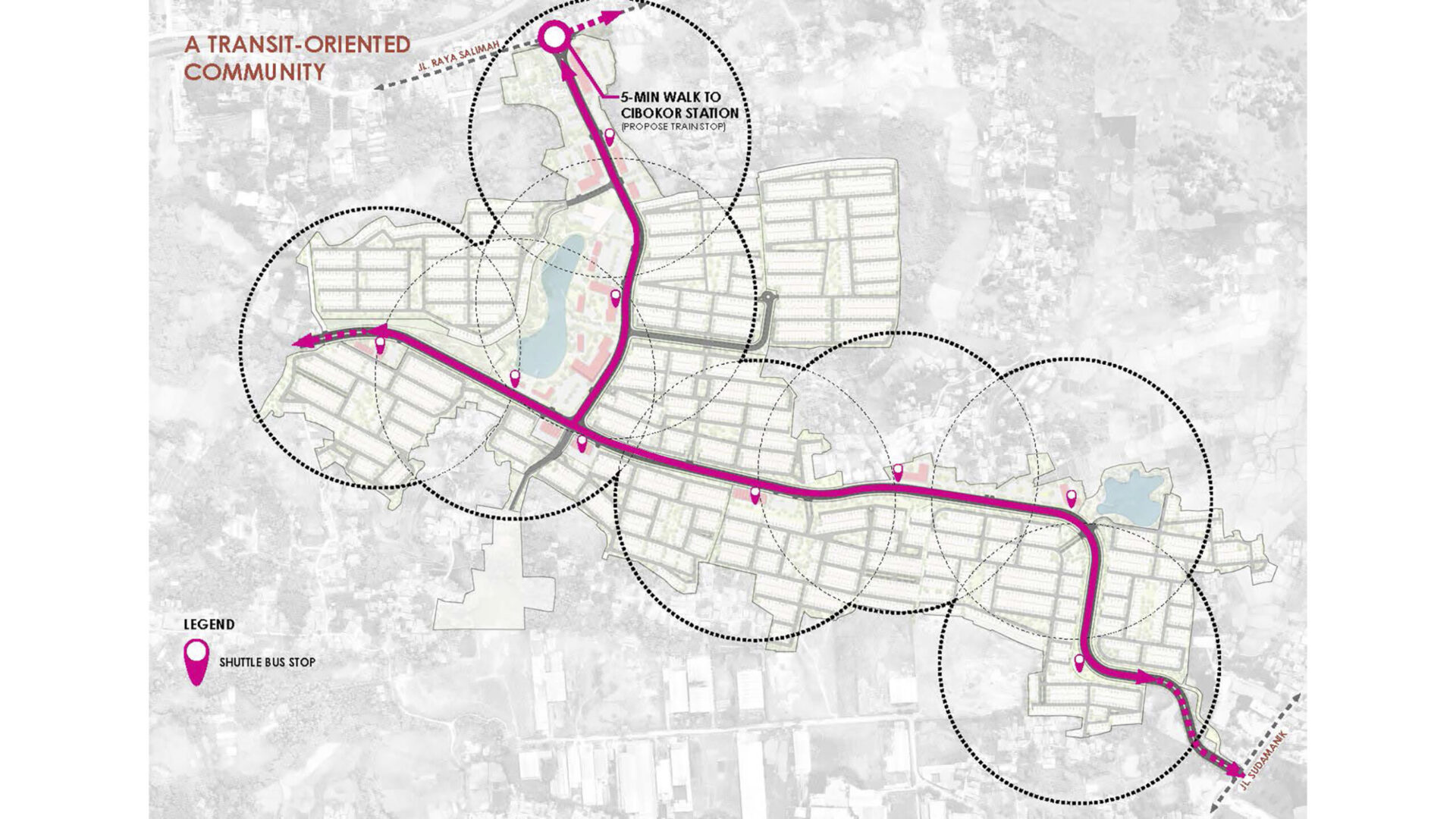Only an hour away from Jakarta, the Maestria Residences provide a close connection to nature without sacrificing a close sense of community. The neighborhood is designed as a vibrant hub of activity, an immersive destination, and a powerful economic engine rooted in environmental, social, and economic wellness. SWA’s master plan follows four key principles: ecology, connectivity, mixed activity, and people-centric design.
The master plan is developed over three phases, minimizing impact on the local landscape by designing structures around the gently rolling hills near Serpong. Lush landscaping runs through the community’s central artery, featuring abundant public green spaces and amenities, including a lake at the heart of the neighborhood and a meandering trail network for enjoying the verdant flora. Just beyond the residences, guests can experience the site’s rich natural character, including productive rice paddies specifically preserved to enhance the community experience.
SunCity Tachikawa Showa Kinen Koen
SunCity Showa Kinen Koen takes its name from the beloved Koen National Park that borders the development to the east and south. Built to commemorate the 50th anniversary of Emperor Showa’s reign, the park offers an ideal setting for Half Century More’s flagship continuum-of-care retirement community, with 518 independent living units and 82 nursing...
The Sovereign at Regent Square
The Sovereign at Regent Square is a multi-family apartment building located within the first phase of the mixed-use Regent Square development along Buffalo Bayou in Houston, Texas. The project features an amenity deck with pool, offering framed views to Houston’s skyline and a panoramic view of the city. Outdoor living spaces surround a formal pool shaded by a...
Quail Hill
This mixed-use planned community of over 6,000 people features over 2,000 dwellings in a broad mix of single family detached dwellings, and over 500 multifamily dwellings, complemented by a retail center and 800,000 square feet of flexible development. . Prominent natural landforms such as the Southern Ridge and the three knolls have been preserved and incorpo...
The Summit
Offering iconic views of the East River and Chrysler Building, residents can find serenity without sacrificing convenience in East Midtown’s The Summit. The tower’s “public face” is set back from the street, where a circular motor court establishes an elevated and elegant tone as residents arrive at the project. The ground level includes a reflecti...


