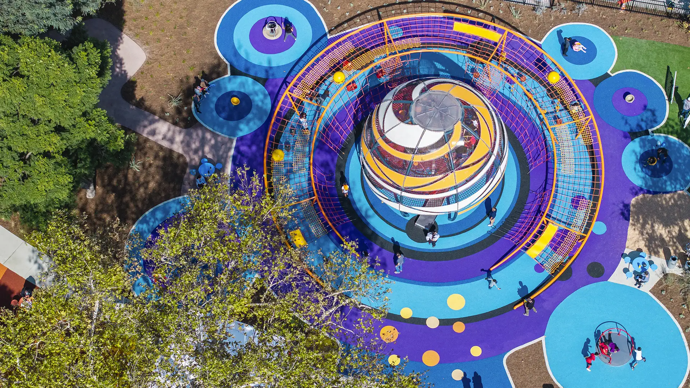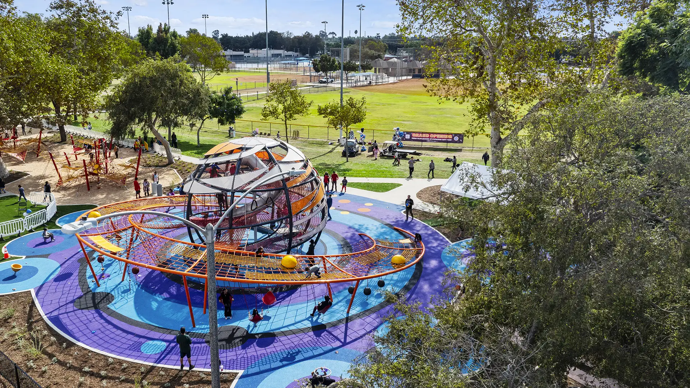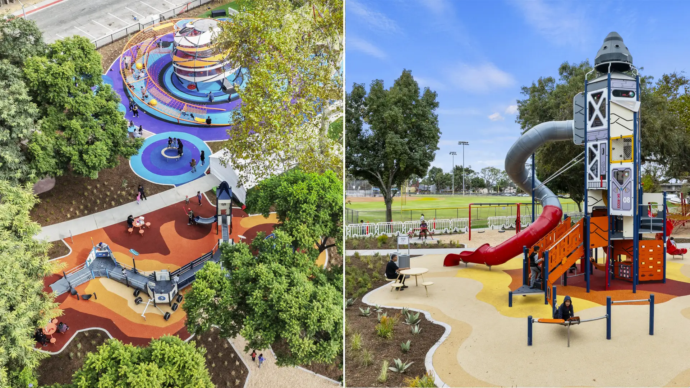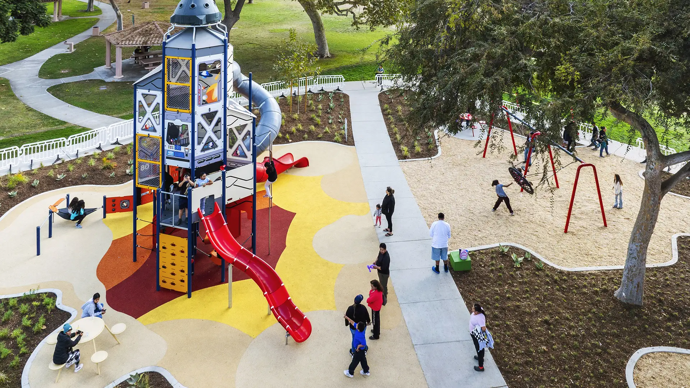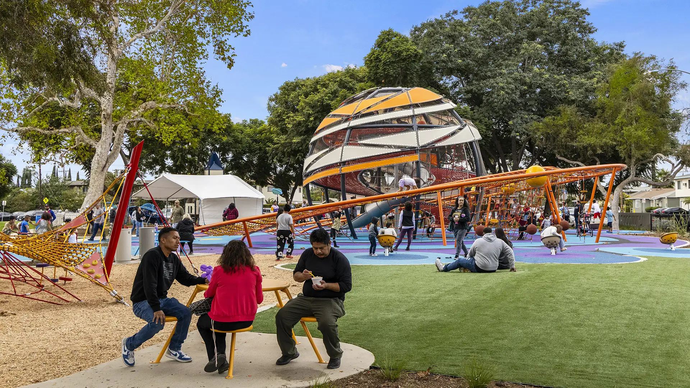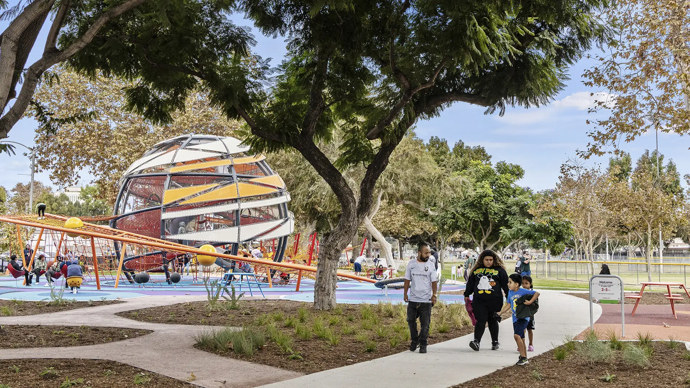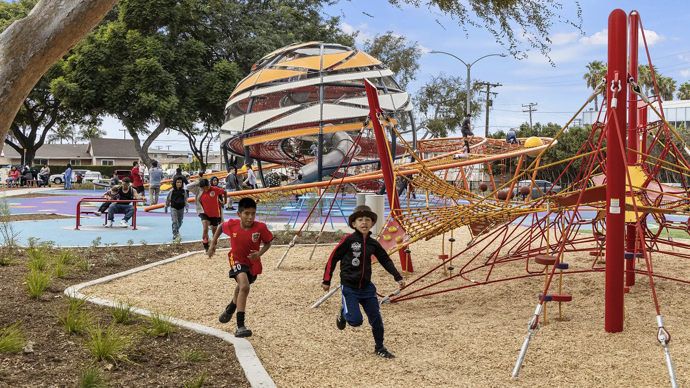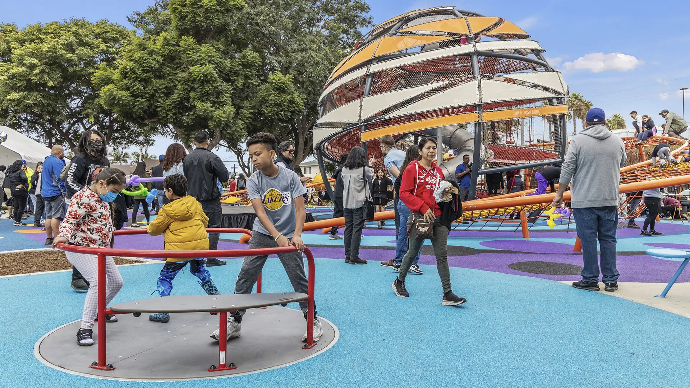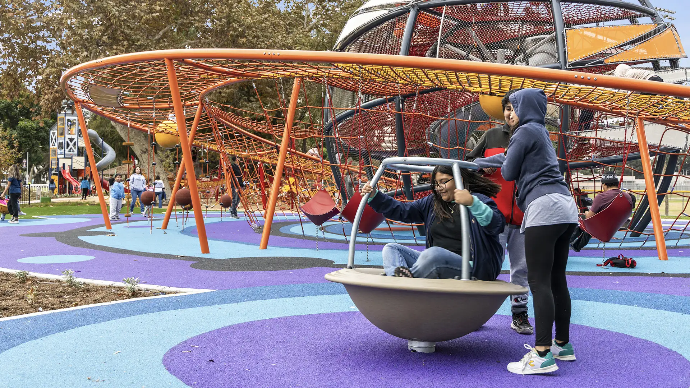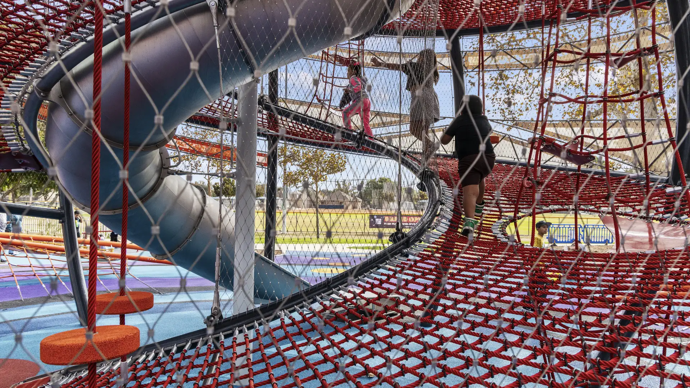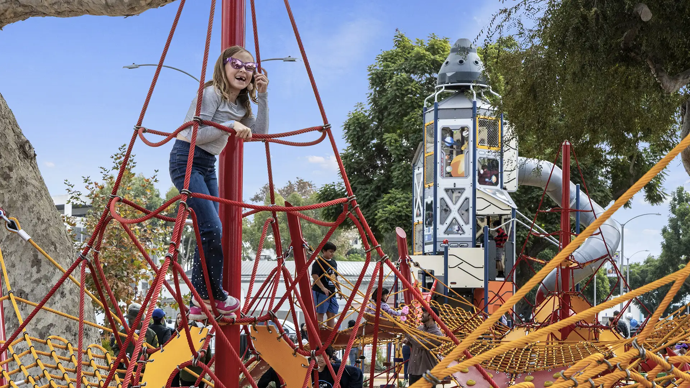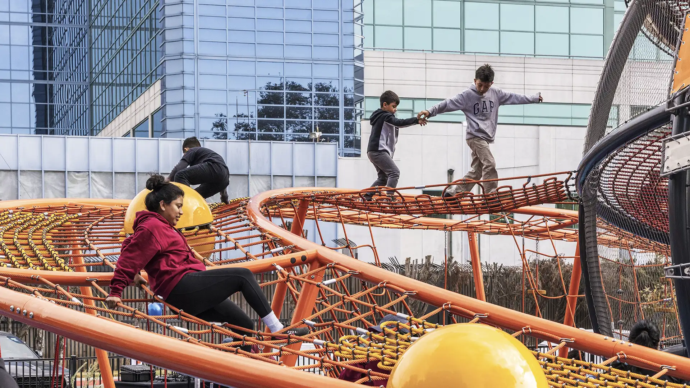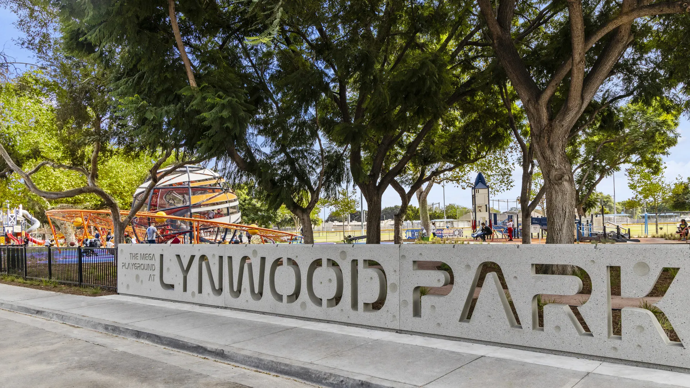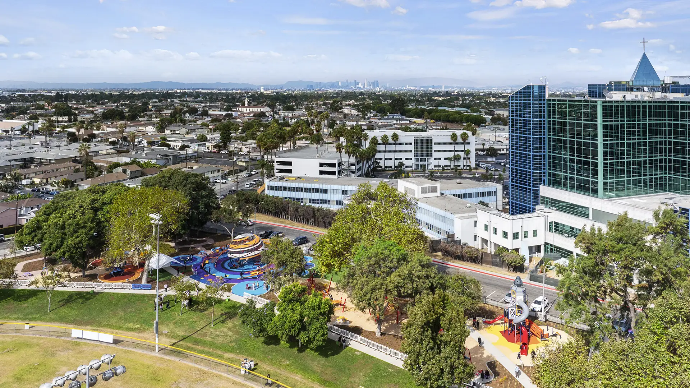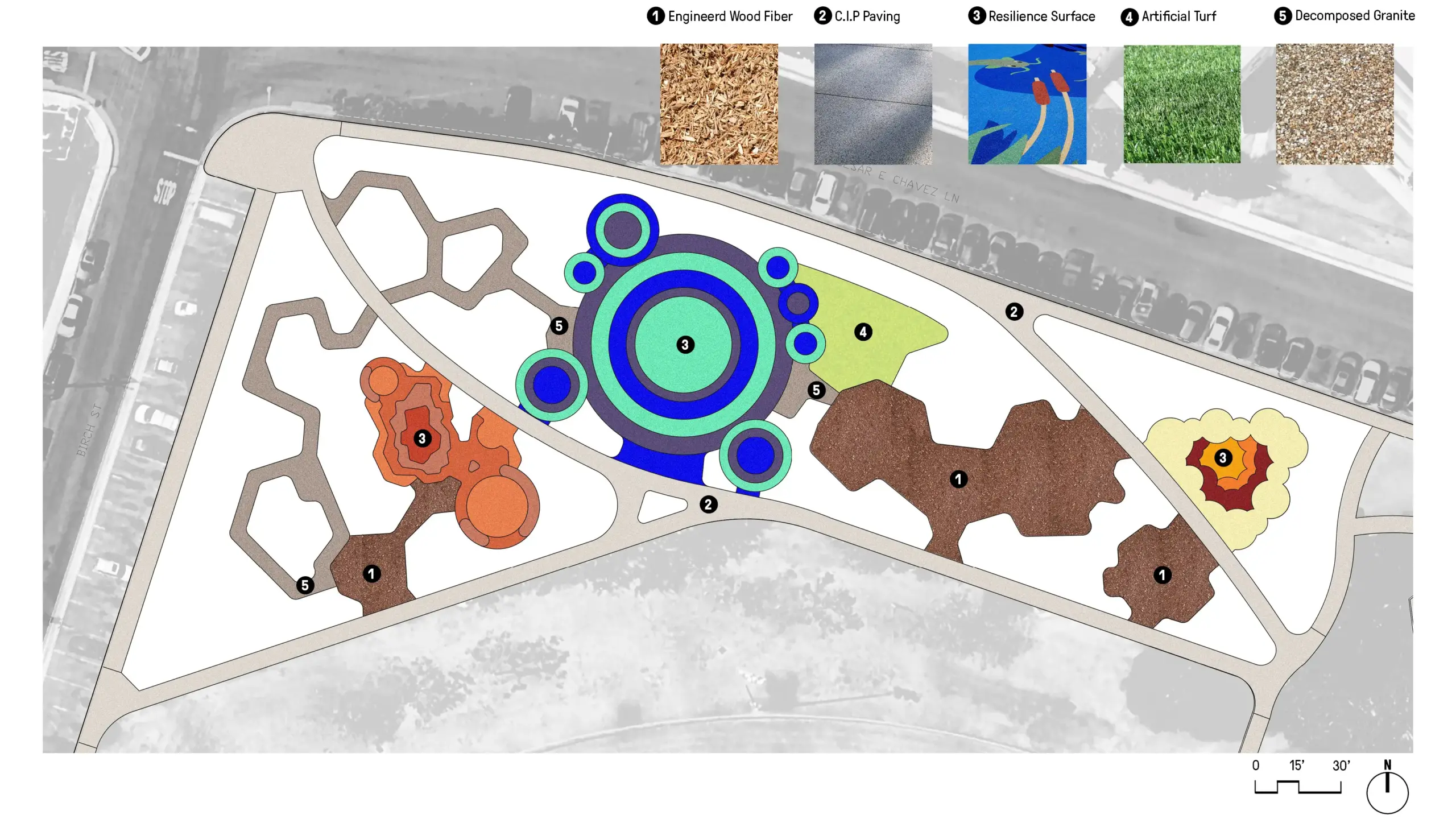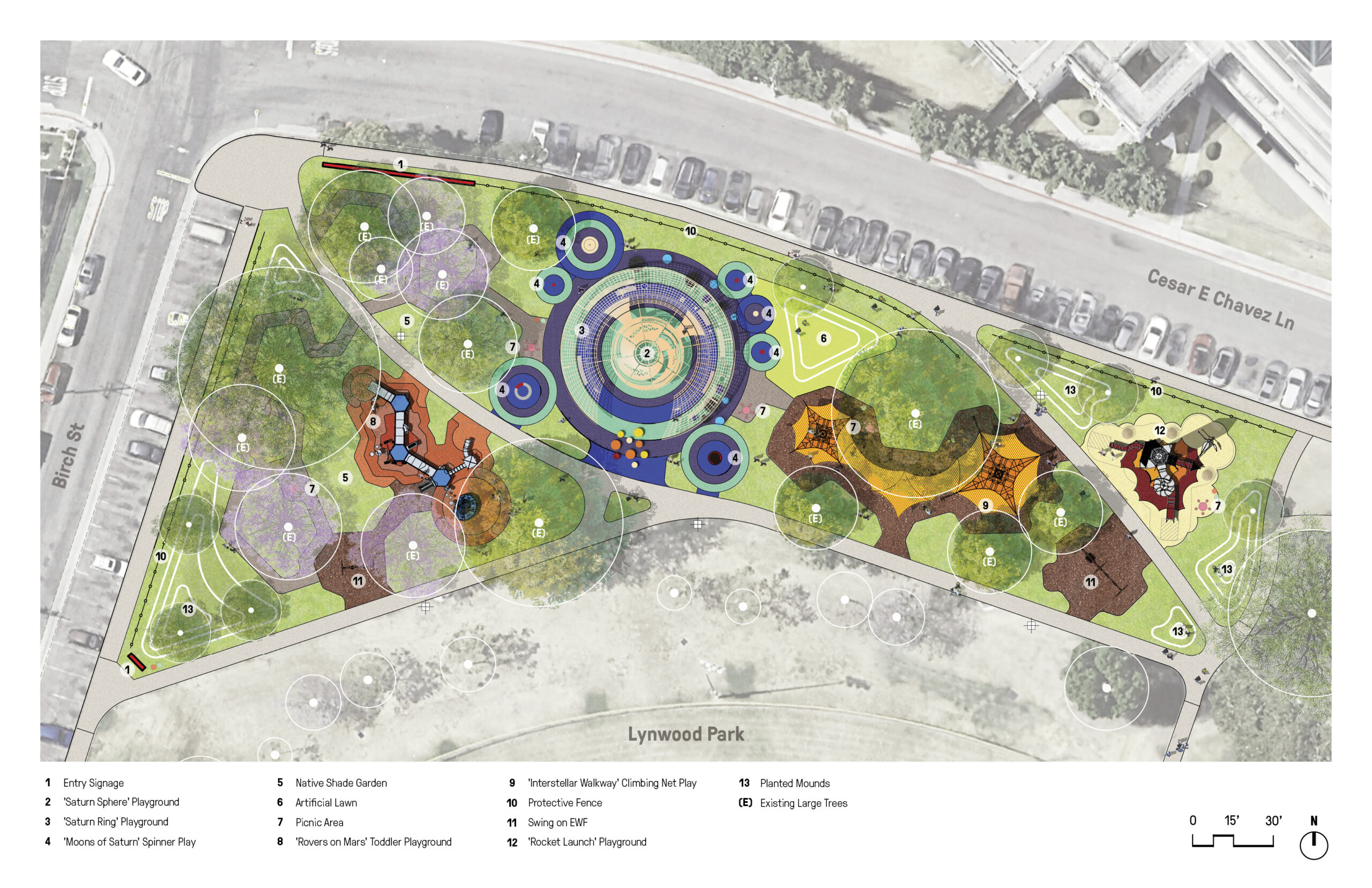Inspired by the city’s rich history of aerospace research and manufacturing, Lynwood Mega-Playground brings a dynamic space exploration-themed playground to the heart of the Central Los Angeles city.
Completed in Fall 2024, the playground transforms the Northwest corner of Lynwood Park into a colorful spectacle with super-sized play features including a 22-foot-wide sphere inspired by Saturn’s rings, a 30-foot-high rocket structure, and an 86-foot “constellation walk” meandering through the site. Throughout, the design prioritizes sustainability with low-carbon concrete, engineered wood fiber play surfacing, and structures built with post-consumer recycled materials. The same priorities extend through planting design through drought-tolerant shade plants, native trees, and supportive species for birds, insects, and wildlife.
Capturing Lynwood history in striking physical form, the Mega-Playground serves as an afterschool hub for students, bringing STEM education into the outdoors. To this day, the majority Latinx city plays a crucial role in supporting space exploration technologies—an industry that dates back to the 1950s, when aerospace innovators clustered in the South Bay area.
The project is the latest in a series of transformative open space investments including the SWA-designed Ricardo Lara Park, completed in 2015, and Fernwood Avenue Park, completed in 2023.
Peanut Plaza
One of the most dangerous intersections at the gateway into downtown Washington DC was targeted for significant improvement. Prompted by the demolition of a Wendy’s restaurant and new road alignments to ease traffic congestion, SWA/Balsley was hired to create a memorable new gateway experience and usable, inviting parks in the newly acquired public land. The t...
Dubai Expo 2020
From October 2021 to April 2022, the City of Dubai hosted the World Expo: a large-scale International Registered Exhibition that brings nations together with universal themes and immersive experiences. It comprises an entirely new city, built on a 1,083-acre site between Dubai and Abu Dhabi. The Expo site is organized around a central plaza linked to three mai...
Litou Mountain Park
Within Guanlan Forest, an ecological heart of Shenzhen, Litou Mountain Park takes inspiration from the clothing design and production processes of Dalang Fashion Town. The town is a future gathering destination for fashion’s rising talents and a center for art. Blending nature and textiles, the project situates the park at the front of the fashion fronti...
South Waterfront Greenway
A bold new plan for the area along the Willamette River includes a 1-1/2 mile extension of the City’s downtown’s parks and the reclamation of the river’s edge for public recreation. Working closely with the City of Portland, developers, and natural resource advocates, the design team devised a rational plan that places access and activity in targeted nodes wit...


