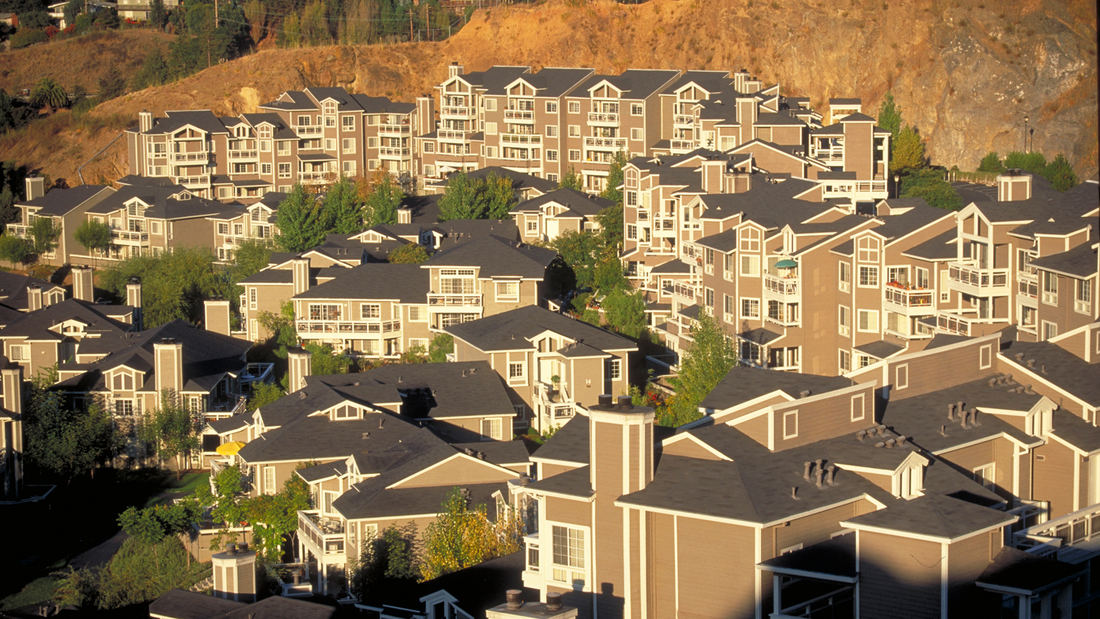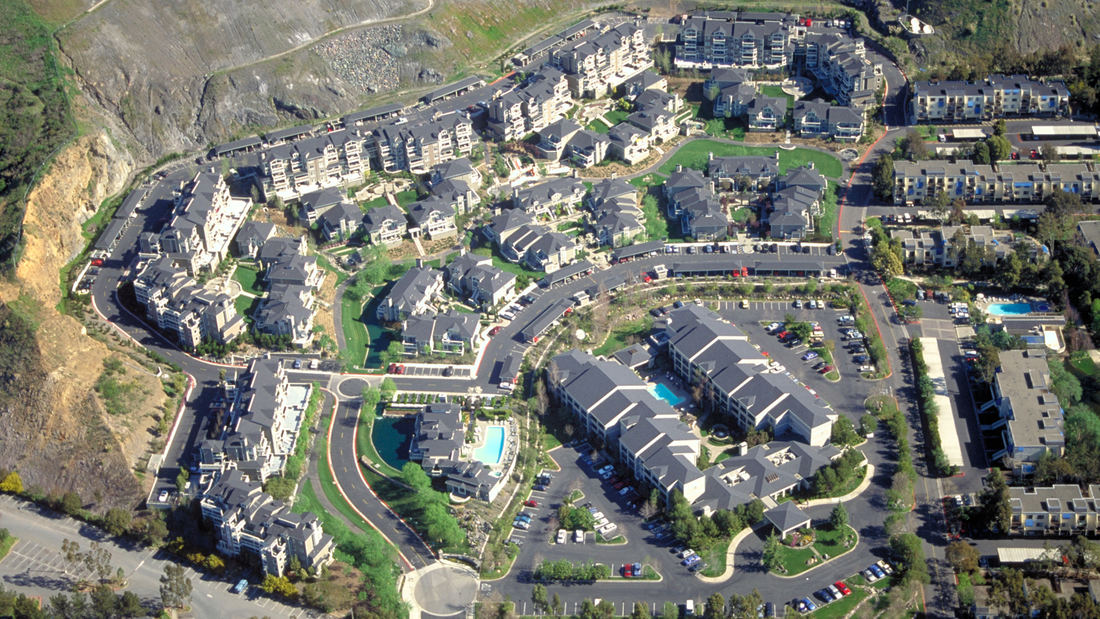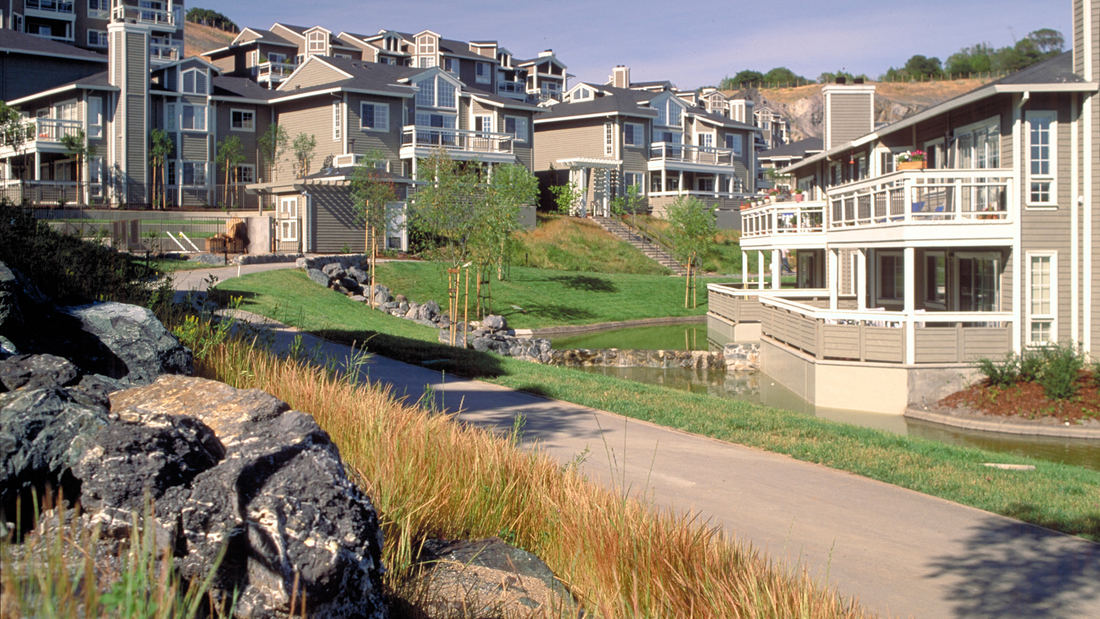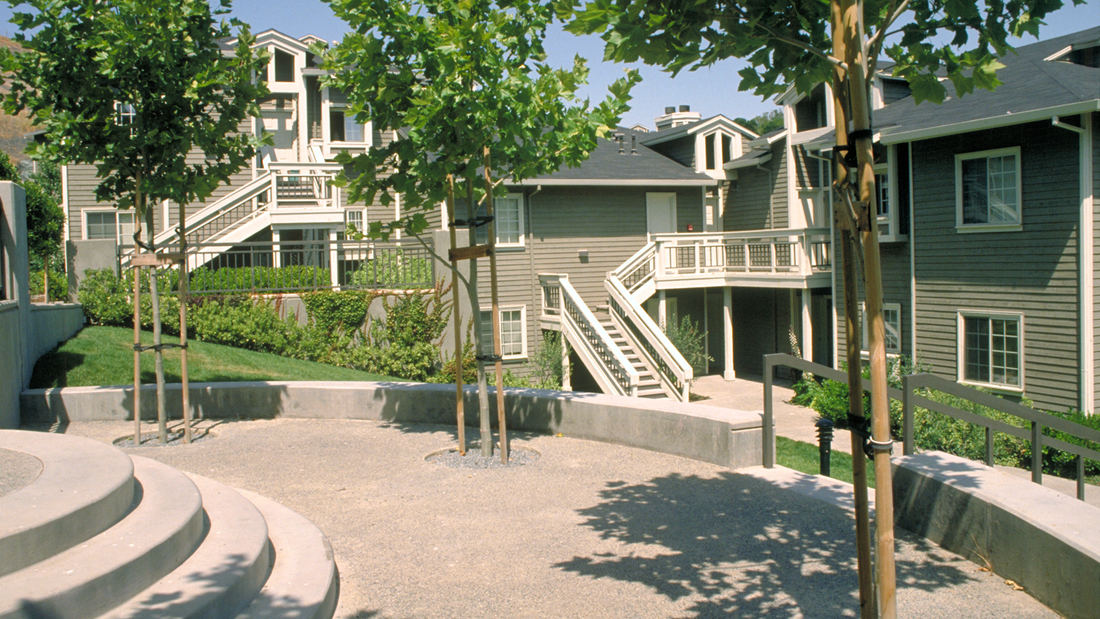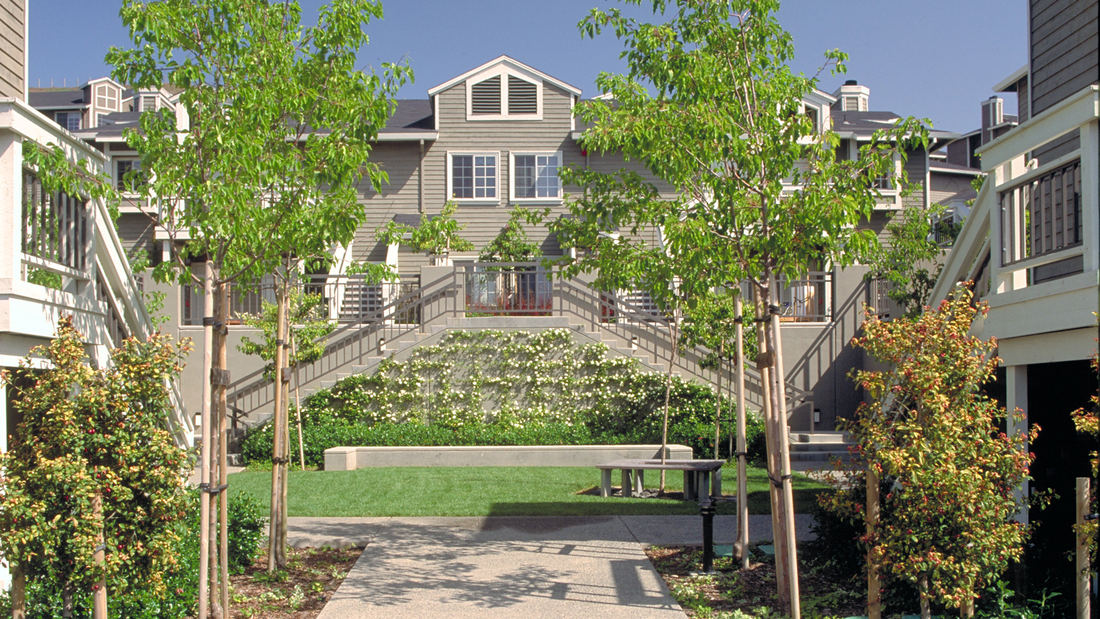SWA was hired to help reclaim an abandoned quarry into an attractive residential village. The program called for 256du on 12.5 net acres, a density of 2.5 du/acre. The City of Larkspur required that 97 of the total units be family units. They defined family units as residences with two or more bedrooms and located not more than one level above grade. The City was very sensitive to livability issues related to this project. SWA’s approach was to freely reshape/sculpt the degraded site to maximize the site’s potential for the proposed residential use. The project required an interdisciplinary approach involving architects, civil engineers, geotechnical consultants, and horticulturists. SWA was the lead designer responsible for the site plan, overall building massing, site grading, and open space improvements. Following the schematic phase, the landscape architects played an important role in coordination with the work of the architect and civil engineer; and continued this effort throughout the construction process. The designer massed and sited buildings to maximize offsite view potentials. They created a pedestrian precinct within the development, which emphasizes the pedestrian connections and amenities. This was enhanced by restricting vehicles to the perimeter of the site. The team created a distinct identity within each courtyard cluster and prioritized access to outdoor space. Given the City’s desire to create 97 family units, the design integrates these units with non-family units via building clustering and shared courtyards.
Kingold Century Centre
This new mixed-use development features a complex program that includes a hotel, rental space for other companies, eateries, service apartments, and retail facilities. SWA’s design challenge was to create a common space that can be enjoyed by the disparate users on-site at any given time. A common plaza includes multiple restaurants on a terraced platform that...
Birla Arika
Within Birla Arika, the development is designed to encourage exploration and celebrate activity. In Gurugram’s Sector 31, 30 kilometers southwest of New Delhi, where high-rise towers border a forest preserve, the new residential community spans 13 acres, prioritizing flexible greens and pedestrian corridors, bringing accessible greenery into a densely situated...
SunCity Takarazuka
Twenty percent of Japan’s population is 65 years or older and the demands for high quality residential communities for seniors is growing. Helping to meet that demand, SunCity Takarazuka is a new continuum of care retirement community in Takarazuka, a suburb of Osaka, Japan. The project, owned and operated by Half Century More Co., Ltd., a leader in Japan’s fa...
Bamboo Grove Residence
Boasting premium views of the Jialing River, this development is divided into three residential parcels of different sizes and a commercial district with a sales center at its center. Unique topographical conditions for each parcel include, in one instance, a more than 40-meter grade change. The design responds to the natural topography of the site, using runo...


